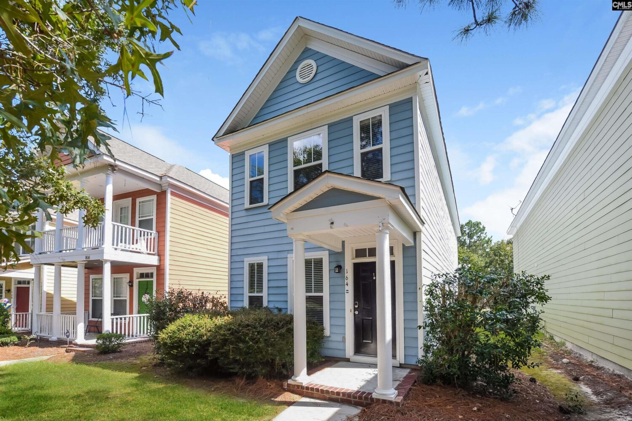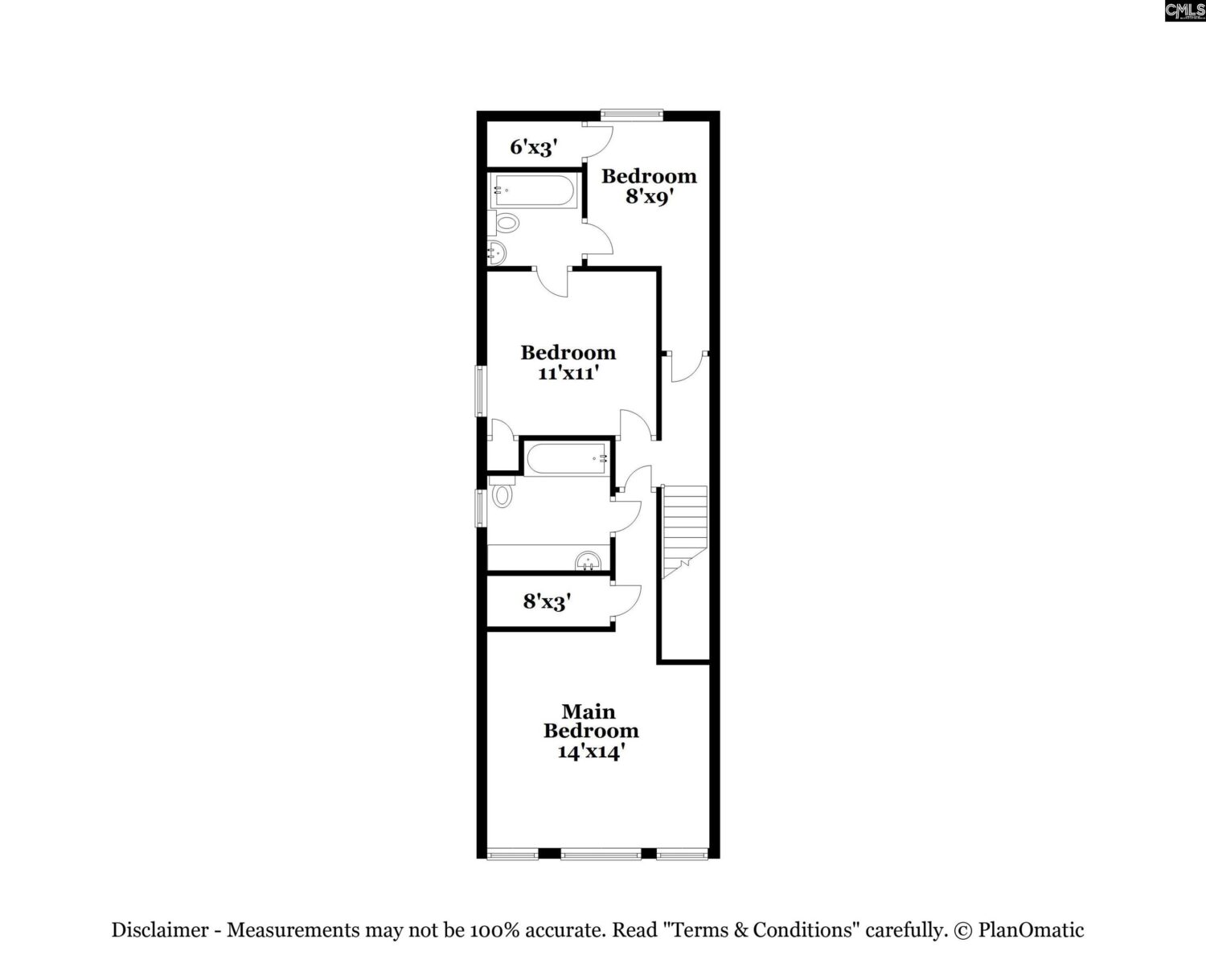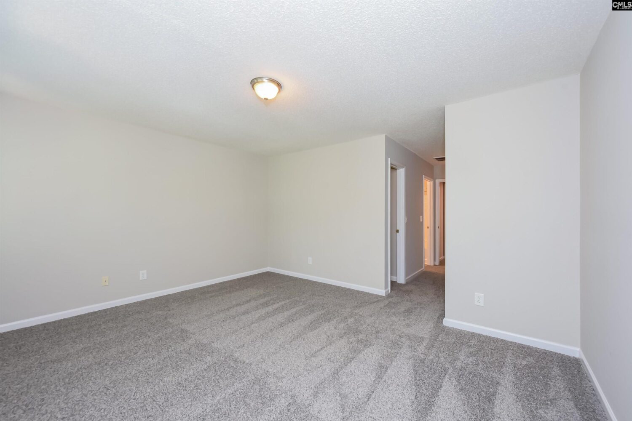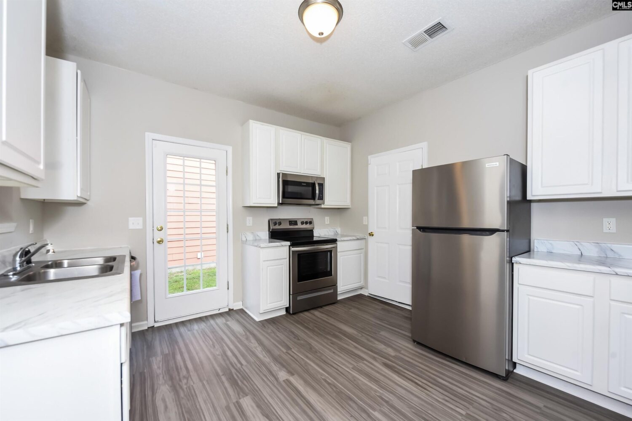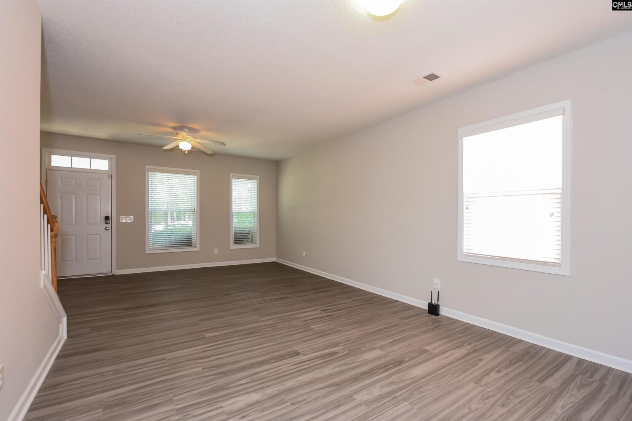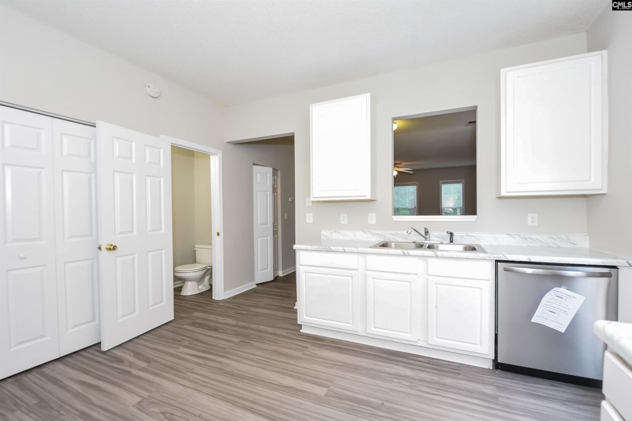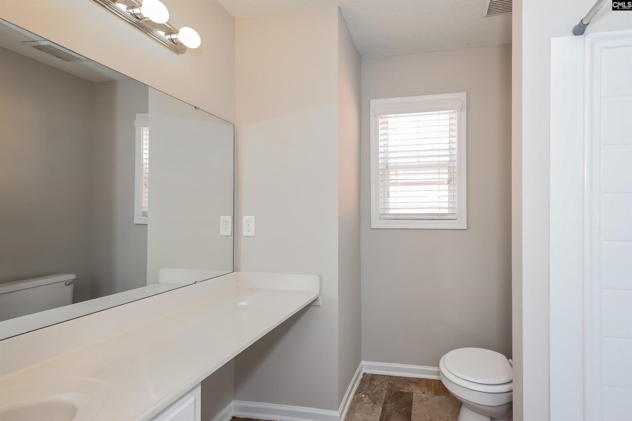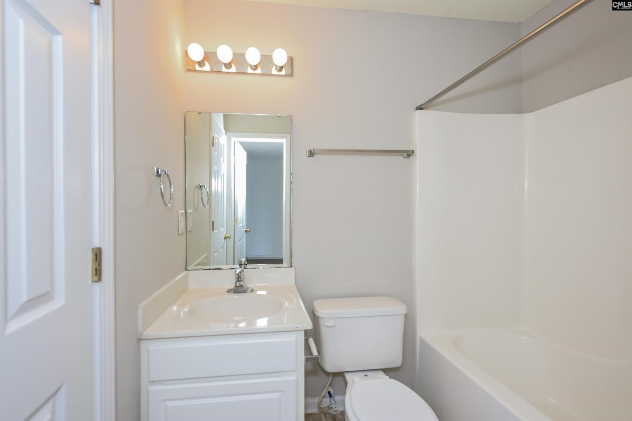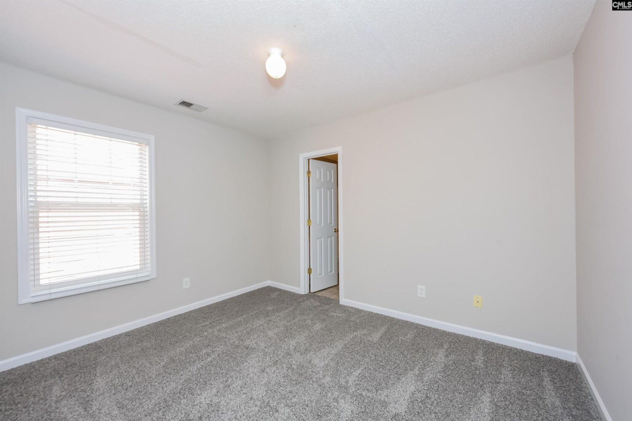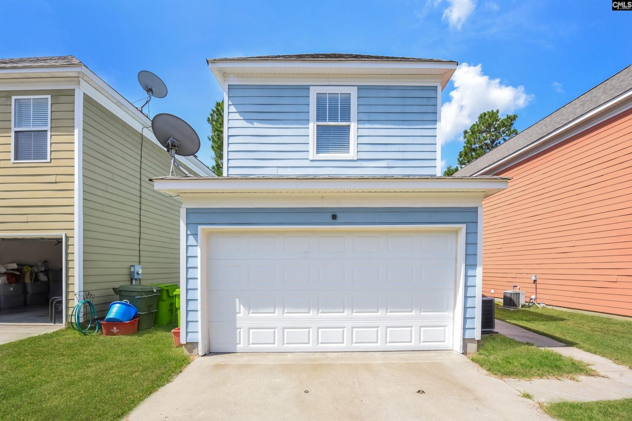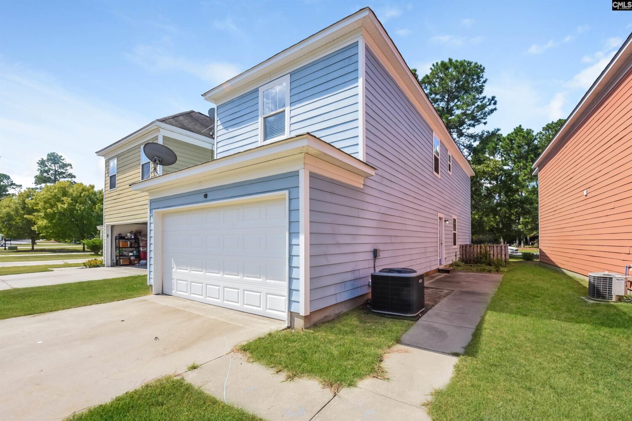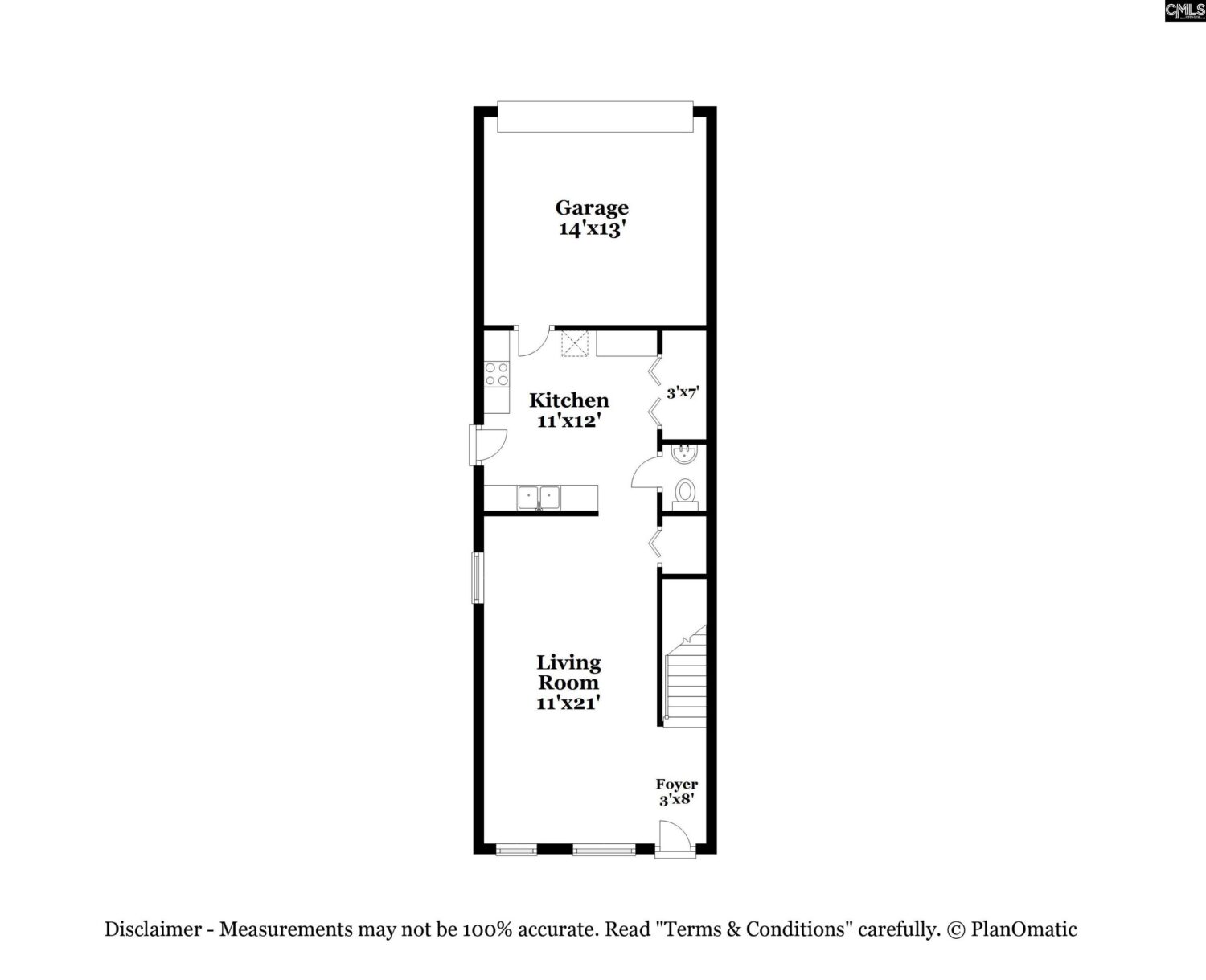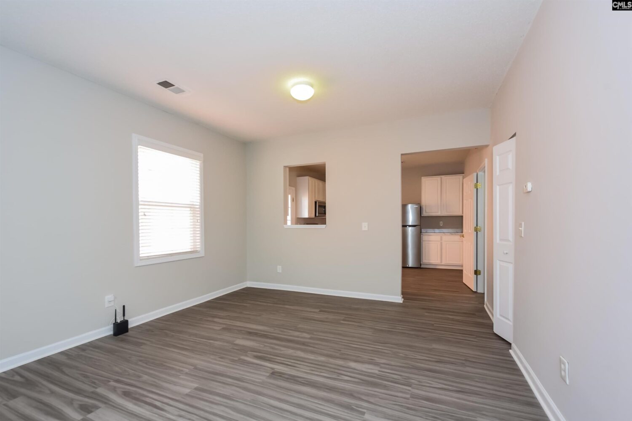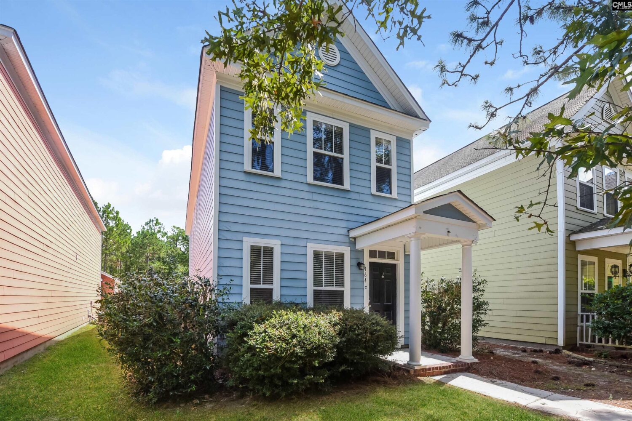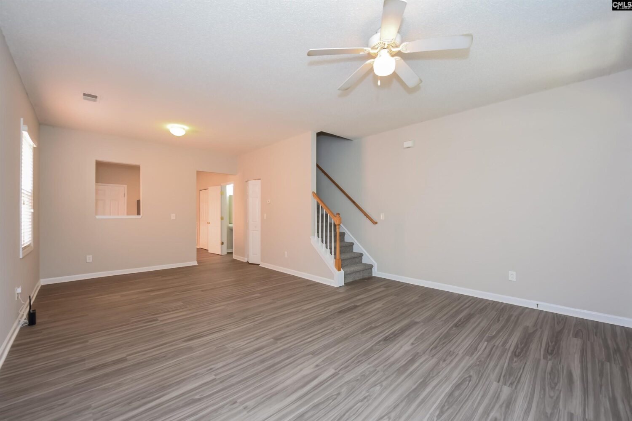164 Palmetto Park Circle
- 3 beds
- 3 baths
- 1376 sq ft
Basics
- Date added: Added 1 day ago
- Listing Date: 2025-05-15
- Status: ACTIVE
- Bedrooms: 3
- Bathrooms: 3
- Half baths: 1
- Floors: 2
- Area, sq ft: 1376 sq ft
- Lot size, acres: 0.032 acres
- Year built: 2006
- MLS ID: 608700
- TMS: 23213-08-21
- Full Baths: 2
Description
-
Description:
Welcome to 164 Palmetto Park Circle, a charming Charleston-style home nestled in the heart of the Lake Carolina community in Columbia, SC. This beautifully maintained residence offers a perfect blend of classic Southern architecture and modern amenities. Featuring 3 spacious bedrooms and 2.5 bathrooms, this home boasts an open-concept floor plan with a bright and airy living space. The kitchen is equipped with stainless steel appliances and ample counter space, ideal for both everyday living and entertaining. The master suite includes a walk-in closet and an en-suite bathroom with a garden tub, providing a serene retreat. Two additional bedrooms share a Jack and Jill bathroom, with one offering access to a relaxing balcony. Additional highlights include a rear-entry garage, off-street parking, and a beautifully landscaped corner lot. Residents of Lake Carolina enjoy access to community amenities such as a pool, tennis courts, and walking trails. Don't miss the opportunity to own this exquisite home in one of Columbia's most sought-after neighborhoods. Disclaimer: CMLS has not reviewed and, therefore, does not endorse vendors who may appear in listings.
Show all description
Location
- County: Richland County
- Area: Columbia Northeast
- Neighborhoods: NONE, SC
Building Details
- Price Per SQFT: 144.62
- Style: Contemporary
- New/Resale: Resale
- Foundation: Slab
- Heating: Central,Other
- Cooling: Central,Other
- Water: Public
- Sewer: Public
- Garage Spaces: 1
- Basement: No Basement
- Exterior material: Vinyl
Amenities & Features
- Garage: Garage Attached, Rear Entry
HOA Info
- HOA: Y
- HOA Fee Per: Yearly
- Hoa Fee: $674
School Info
- School District: Richland Two
- Elementary School: Killian
- Secondary School: Longleaf
- High School: Ridge View
Ask an Agent About This Home
Listing Courtesy Of
- Listing Office: Chosen Realty LLC
- Listing Agent: Nick, Huscroft
