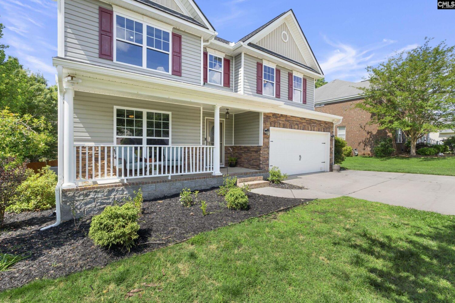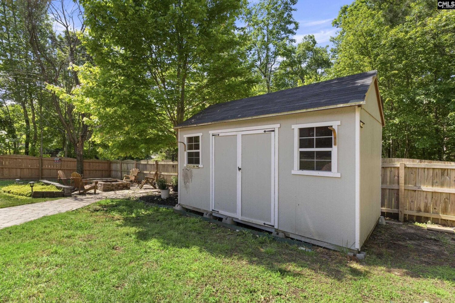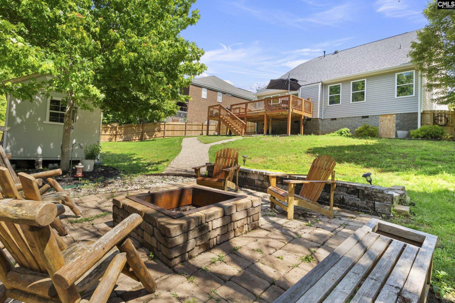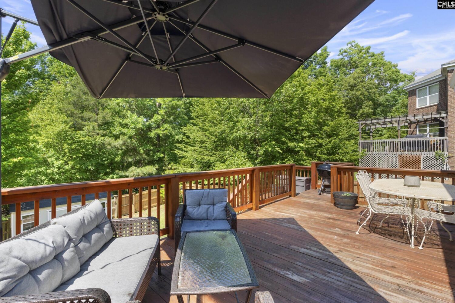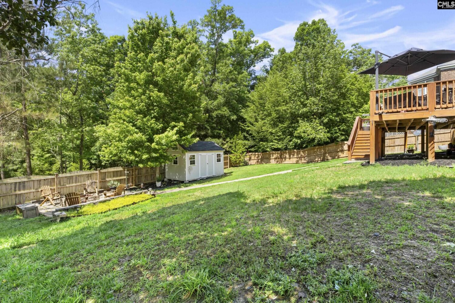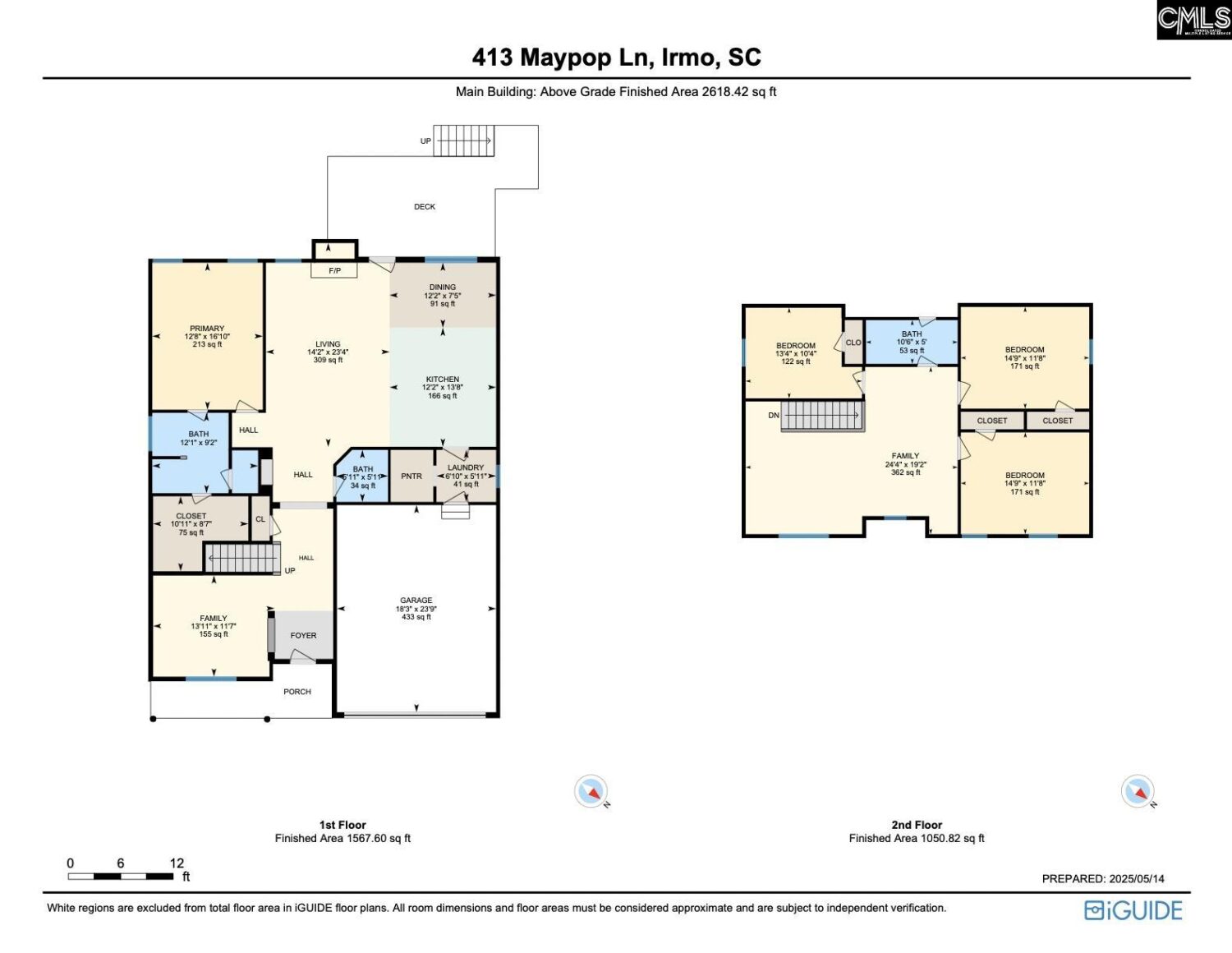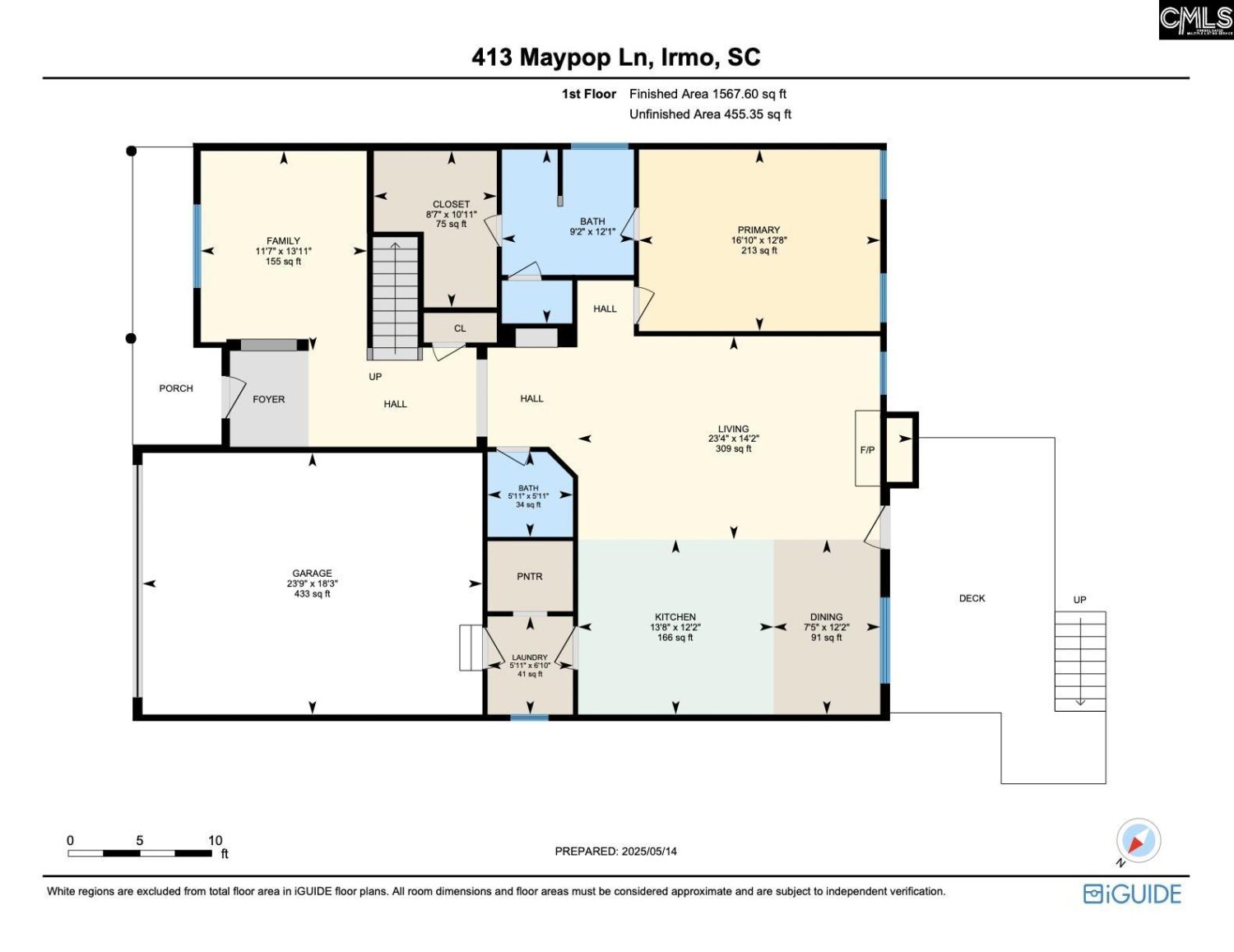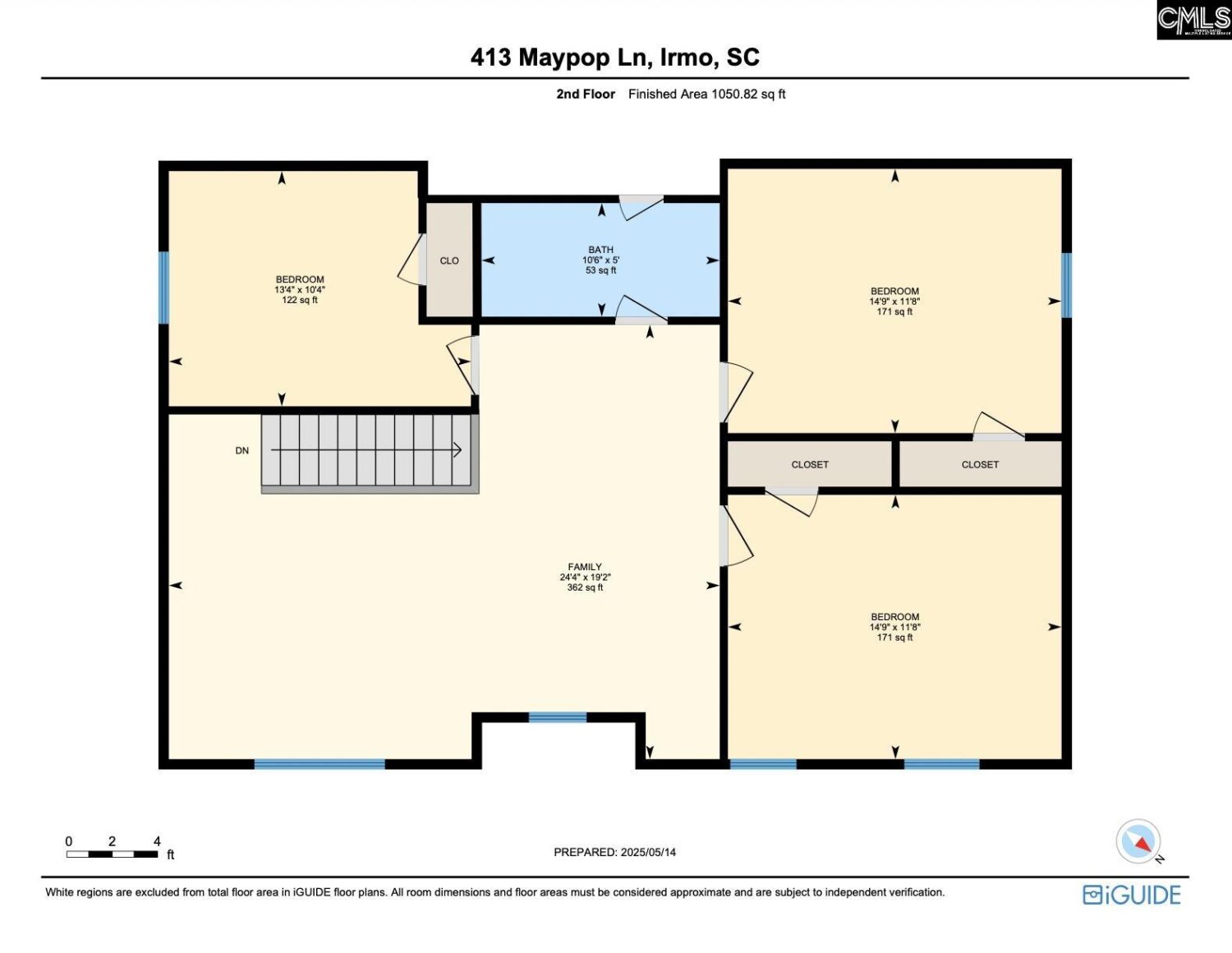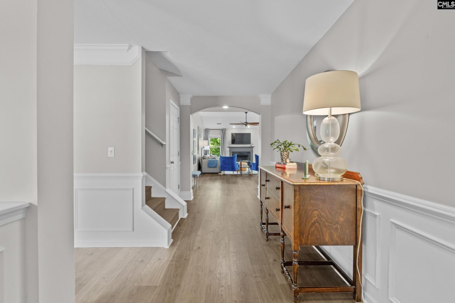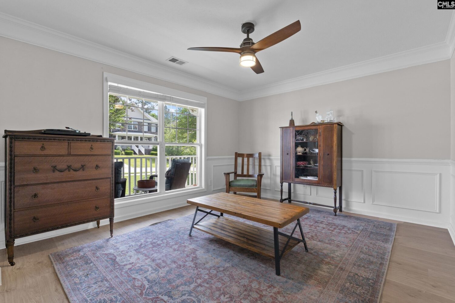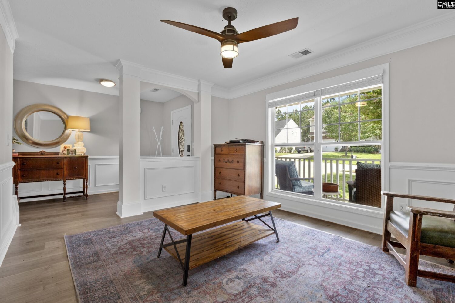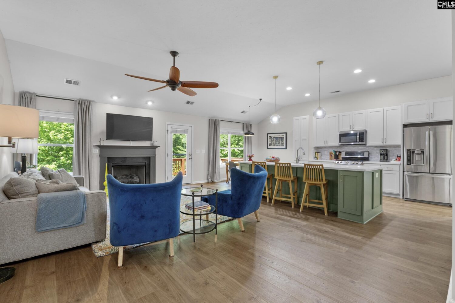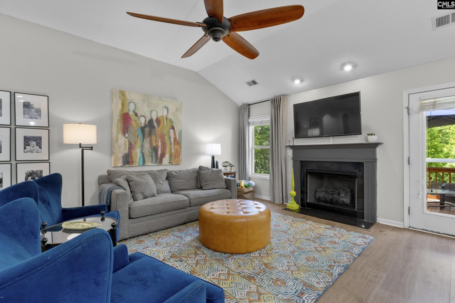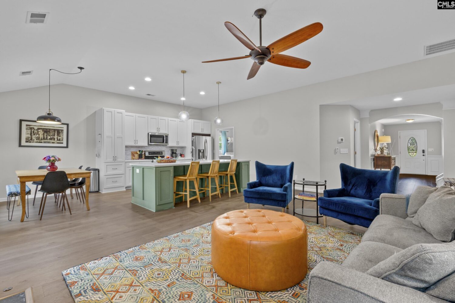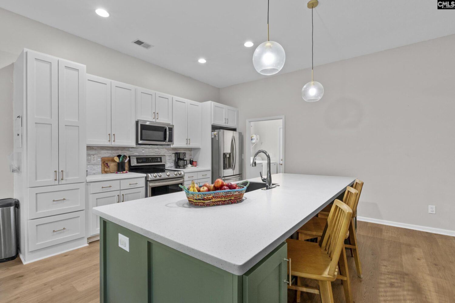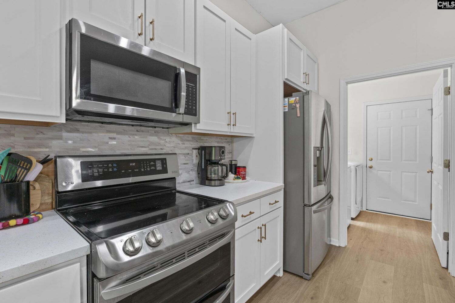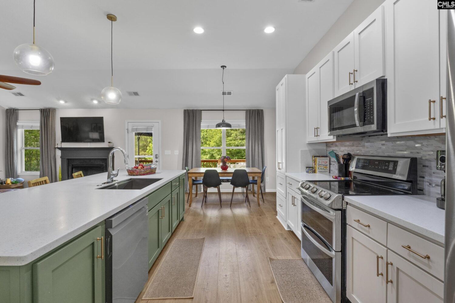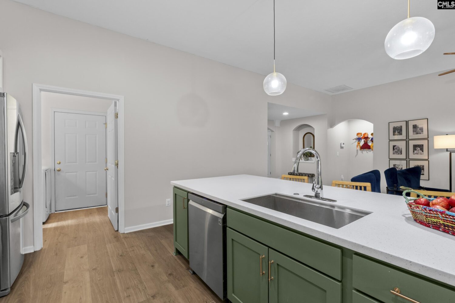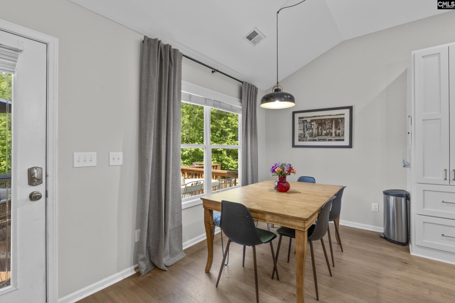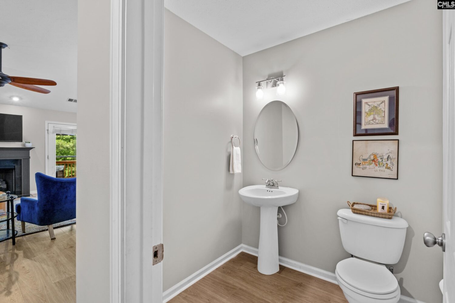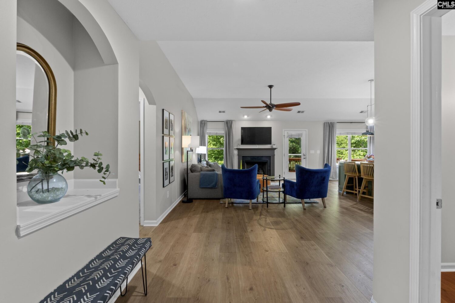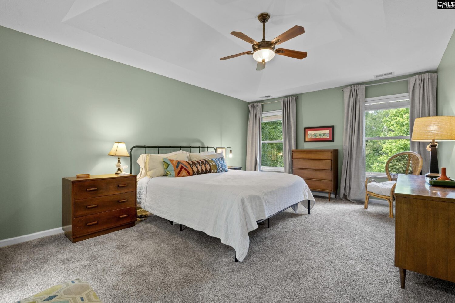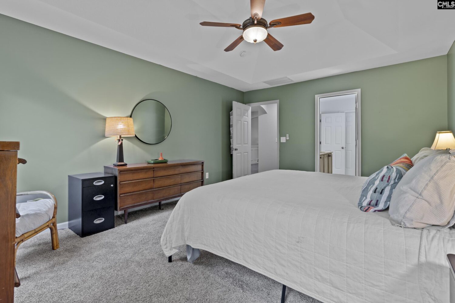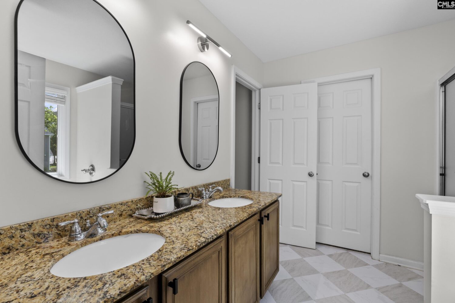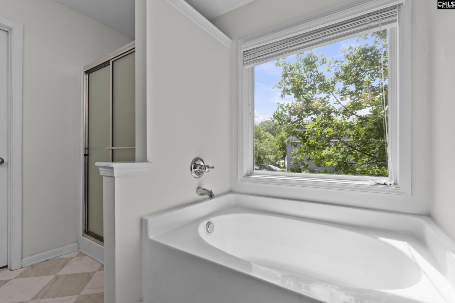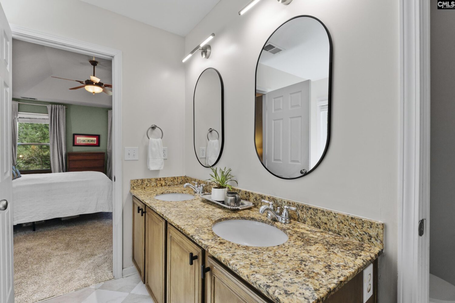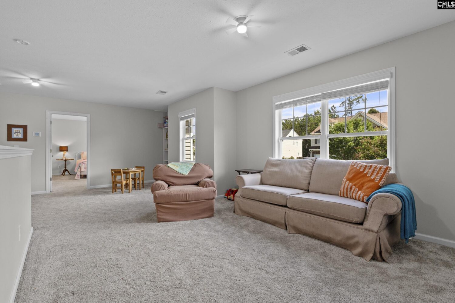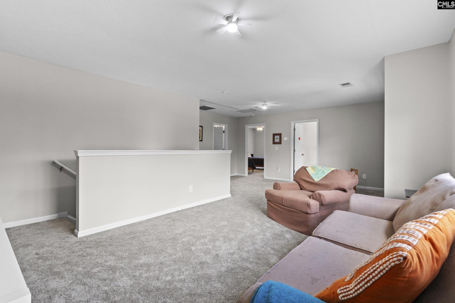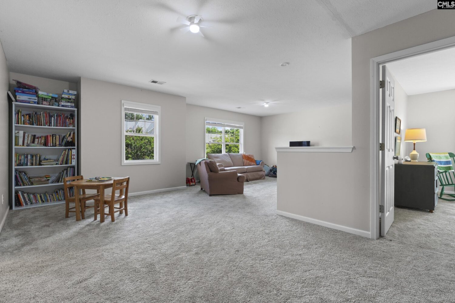413 Maypop Lane
- 4 beds
- 3 baths
- 2618 sq ft
Basics
- Date added: Added 1 day ago
- Listing Date: 2025-05-15
- Status: ACTIVE
- Bedrooms: 4
- Bathrooms: 3
- Half baths: 1
- Floors: 2
- Area, sq ft: 2618 sq ft
- Lot size, acres: 0.27 acres
- Year built: 2010
- MLS ID: 608709
- TMS: 03516-05-10
- Full Baths: 2
Description
-
Description:
DREAM KITCHEN ALERT! This impeccably maintained home with 4 bedrooms, 2½ baths, and over 2600sq ft of living space has your dream kitchen and a gorgeous fenced-in private backyard with deck and fire-pit that backs up to woods . Step through the covered front porch into an open-concept living room anchored by a cozy gas-log fireplace that opens to your dream kitchen featuring abundant cabinets, breakfast bar seating, massive island and an eat in area with windows looking out onto your backyard. The primary suite boasts dual vanities, a walk-in shower, and a spacious closet. Three additional bedrooms upstairs converge on a very generous loft area that is sure to become the center of family life together. Your next home is THE SPOT for all backyard parties or just quiet evenings enjoying nature. Schedule your appointment today! Disclaimer: CMLS has not reviewed and, therefore, does not endorse vendors who may appear in listings.
Show all description
Location
- County: Richland County
- Area: Irmo/St Andrews/Ballentine
- Neighborhoods: COLONY RIDGE, SC
Building Details
- Price Per SQFT: 152.79
- Style: Traditional
- New/Resale: Resale
- Foundation: Crawl Space
- Heating: Central,Gas 1st Lvl,Gas 2nd Lvl
- Cooling: Central
- Water: Public
- Sewer: Public
- Garage Spaces: 2
- Basement: No Basement
- Exterior material: Brick-Partial-AbvFound, Vinyl
Amenities & Features
- Garage: Garage Attached, Front Entry
- Fireplace: Gas Log-Natural
- Features:
HOA Info
- HOA: Y
- HOA Fee Per: Yearly
- Hoa Fee: $340
School Info
- School District: Lexington/Richland Five
- Elementary School: Ballentine
- Secondary School: Dutch Fork
- High School: Dutch Fork
Ask an Agent About This Home
Listing Courtesy Of
- Listing Office: eXp Realty LLC
- Listing Agent: Braden, Greer

