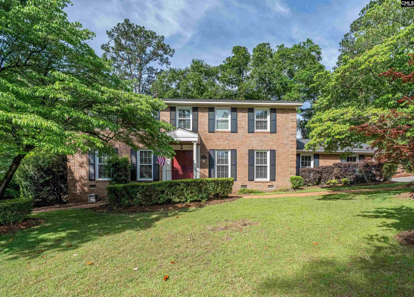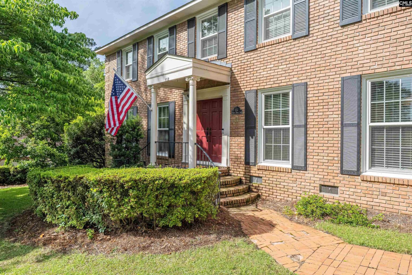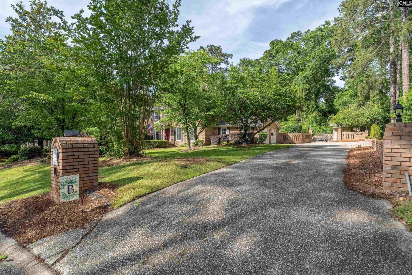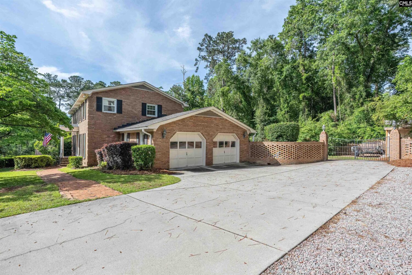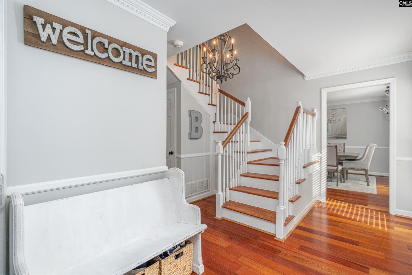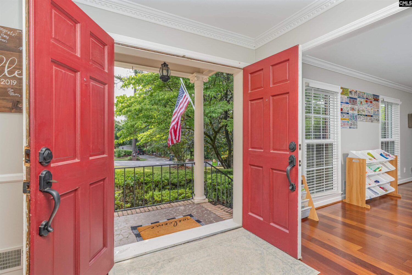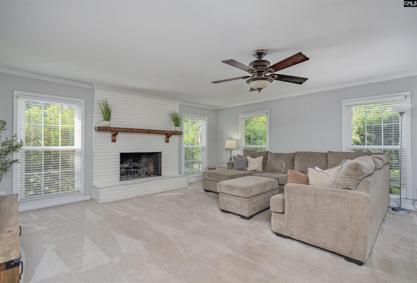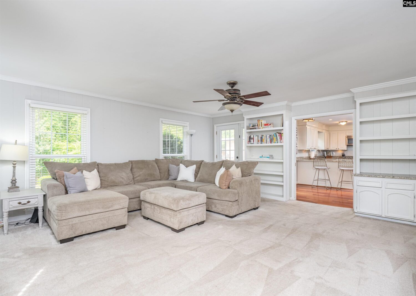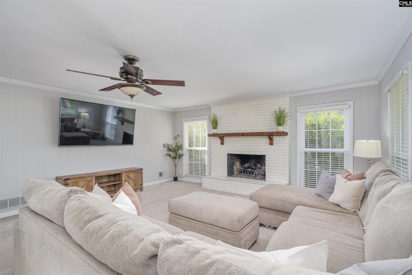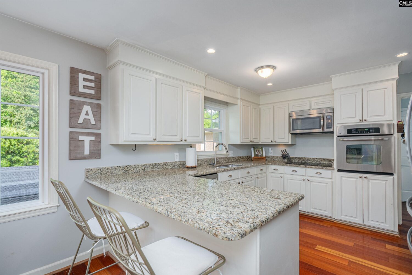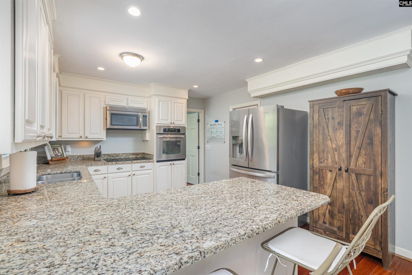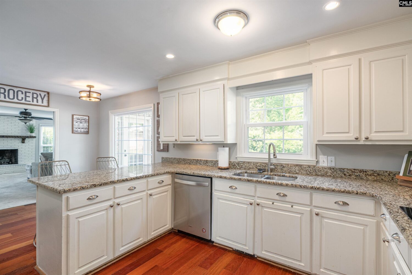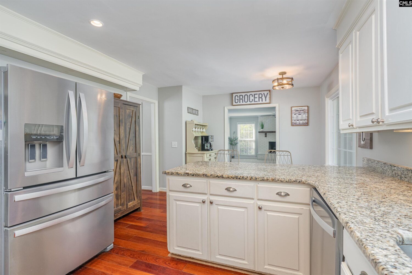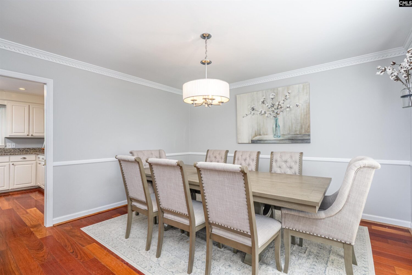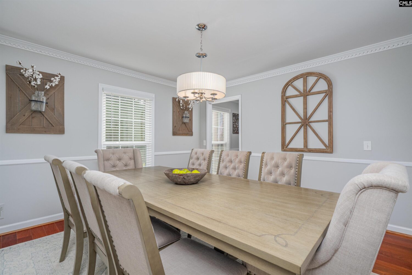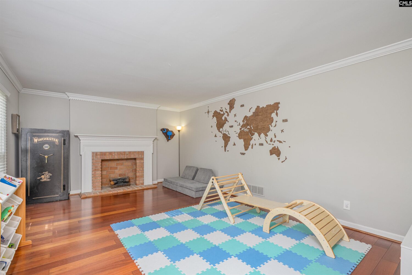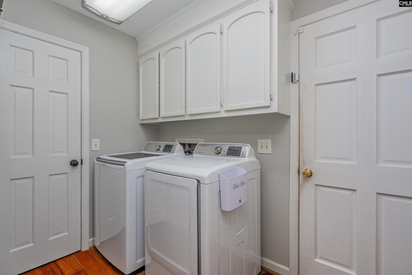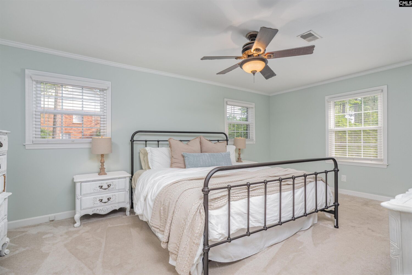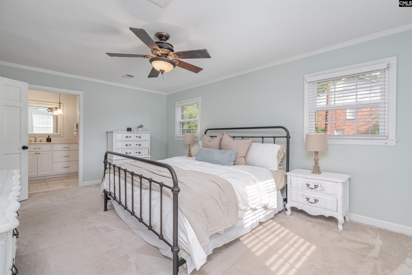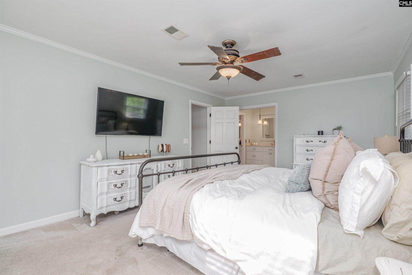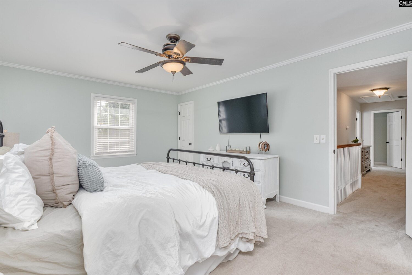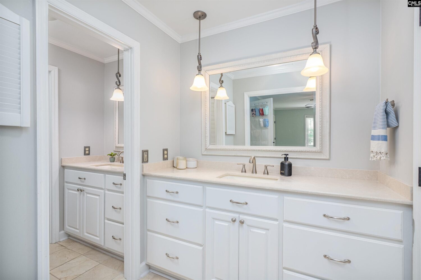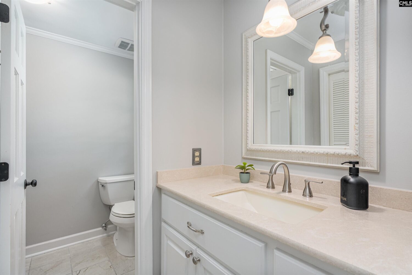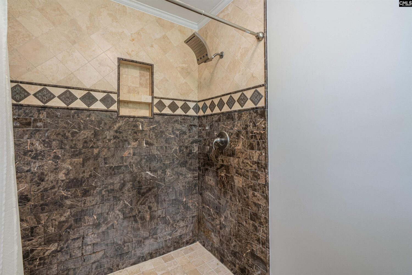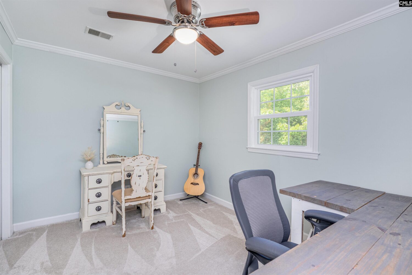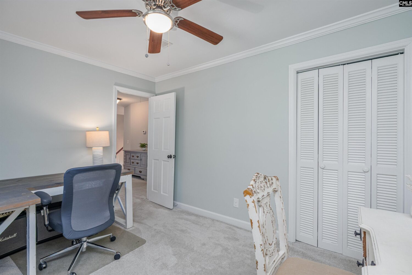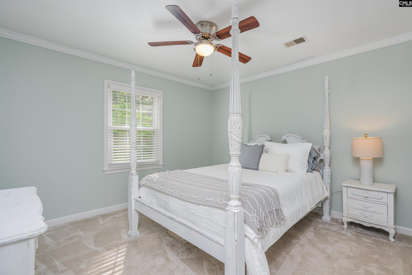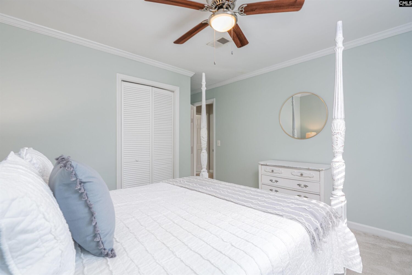112 Stoneybrook Lane
- 4 beds
- 4 baths
- 2664 sq ft
Basics
- Date added: Added 1 day ago
- Listing Date: 2025-05-15
- Category: RESIDENTIAL
- Type: Single Family
- Status: ACTIVE
- Bedrooms: 4
- Bathrooms: 4
- Half baths: 2
- Floors: 2
- Area, sq ft: 2664 sq ft
- Lot size, acres: 0.46 acres
- Year built: 1974
- MLS ID: 608721
- TMS: 005425-01-021
- Full Baths: 2
Description
-
Description:
Welcome to this beautiful all-brick home, perfectly situated on almost half an acre in a serene, tree-lined setting. With no HOA, enjoy the freedom to make this space truly your own! Inside, you'll find a gourmet kitchen featuring granite countertops and elegant white cabinetry, perfect for entertaining or everyday living. The brick fireplace and built-ins in the family room create a warm and inviting atmosphere, while the formal dining and living rooms provide classic charm and ample space for gatherings. All bedrooms are located upstairs, ensuring privacy and comfort. Step outside to a large patio, ideal for relaxing or hosting guests, and soak in the beauty of your spacious yard. Boasting a real two-car garage and a prime location just minutes from Main Street Lexington, this home offers the perfect blend of space, convenience, and timeless elegance. Do not miss out on this gem! Disclaimer: CMLS has not reviewed and, therefore, does not endorse vendors who may appear in listings.
Show all description
Location
- County: Lexington County
- Area: Lexington and surrounding area
- Neighborhoods: SC, STONEYBROOK
Building Details
- Price Per SQFT: 167.04
- Style: Traditional
- New/Resale: Resale
- Foundation: Crawl Space
- Heating: Central
- Cooling: Central
- Water: Public
- Sewer: Public
- Garage Spaces: 2
- Basement: No Basement
- Exterior material: Brick-Partial-AbvFound
Amenities & Features
HOA Info
- HOA: N
School Info
- School District: Lexington One
- Elementary School: Lexington
- Secondary School: Lexington
- High School: Lexington
Ask an Agent About This Home
Listing Courtesy Of
- Listing Office: NextHome Specialists
- Listing Agent: Libby, Satterfield
