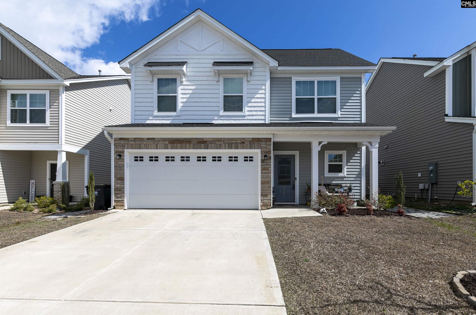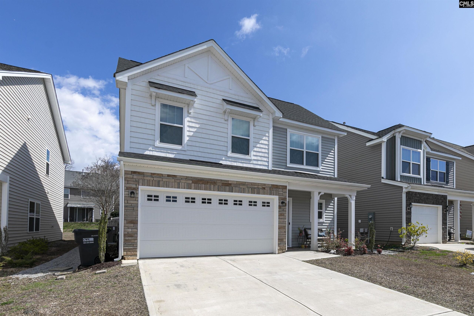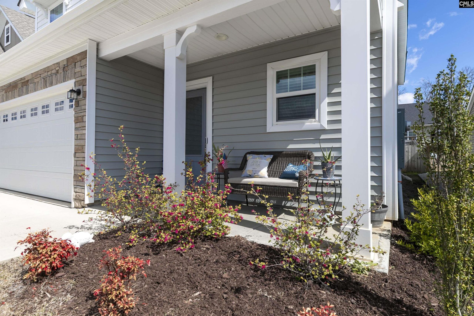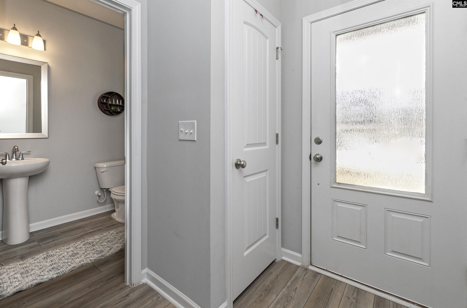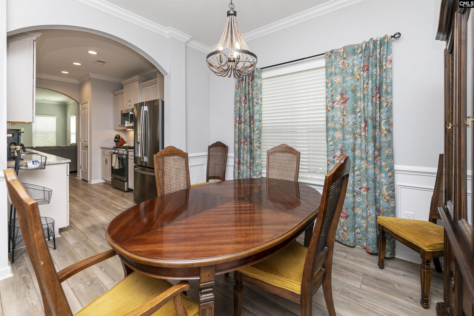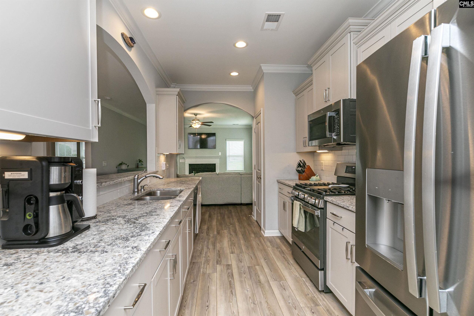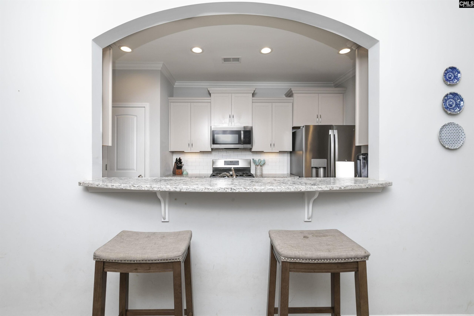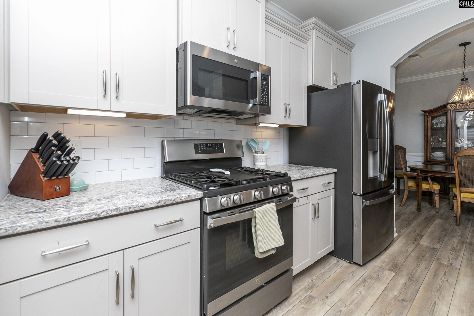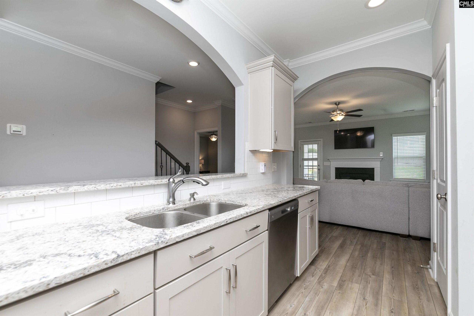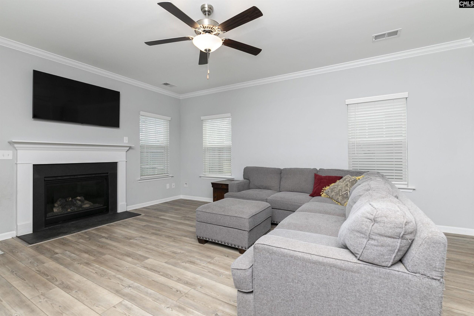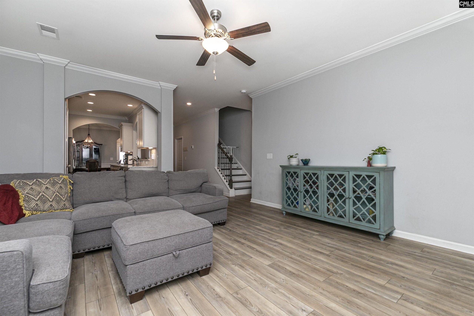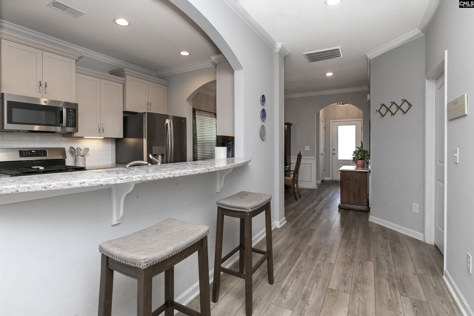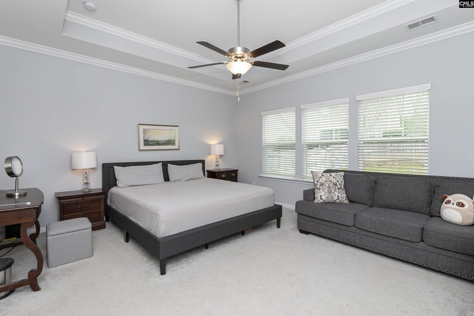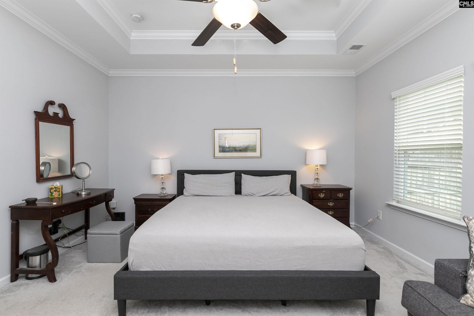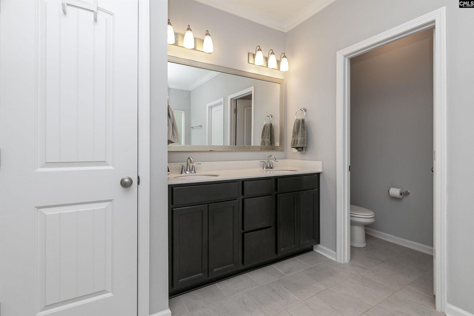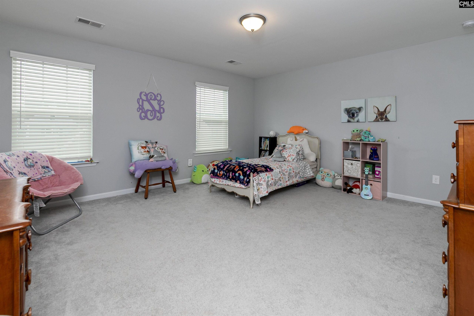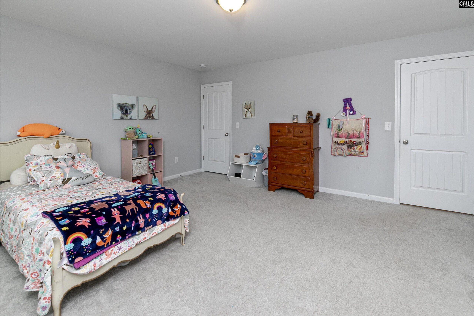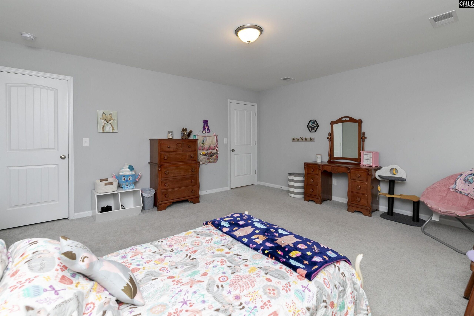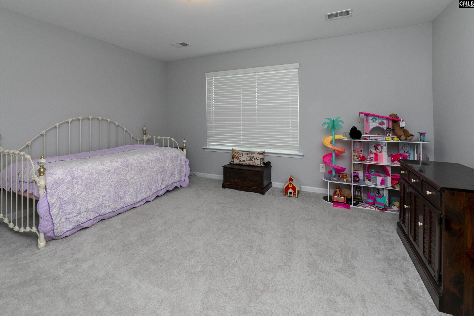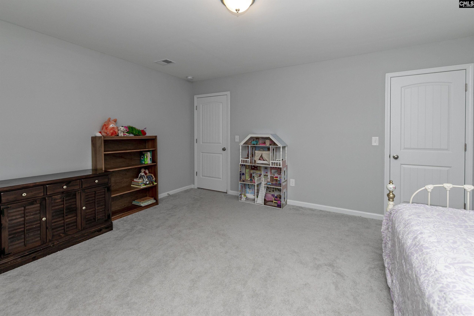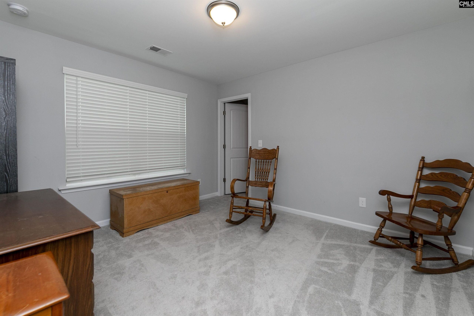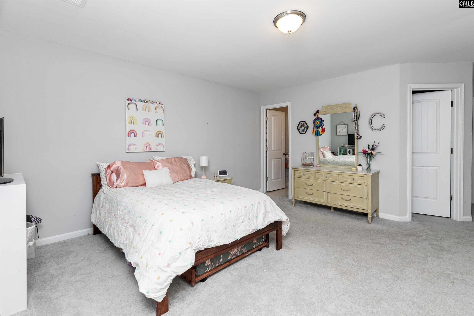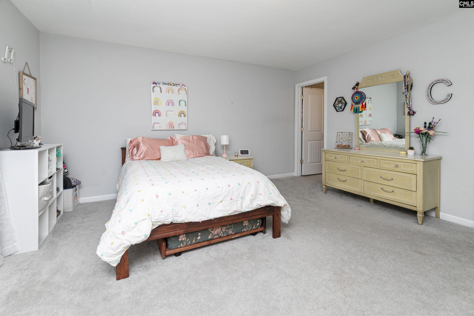928 Bergenfield Lane
- 5 beds
- 4 baths
- 2662 sq ft
Basics
- Date added: Added 4 days ago
- Listing Date: 2025-01-28
- Category: RESIDENTIAL
- Type: Single Family
- Status: ACTIVE
- Bedrooms: 5
- Bathrooms: 4
- Half baths: 1
- Area, sq ft: 2662 sq ft
- Lot size, acres: 0.118 acres
- Year built: 2021
- MLS ID: 600935
- TMS: 001615-01-117
- Full Baths: 3
Description
-
Description:
This like-new two-story home features 5 BR and 3.5 BA with the primary suite on the first floor. The arched entryway leads into the formal dining room with judges panels and into the open kitchen and great room. The spacious master bath is complete with walk-in closet, separate shower, garden tub and water closet.Other three spacious secondary bedrooms are located upstairs and all feature walk-in closets. Additional guest suite with large walk-in closet contains a full bath upstairs as well. Natural gas fireplace, crown molding and luxurious vinyl plank flooring in the living areas are just a few of the other beautiful touches in this home. Enjoy the comforts of your backyard on your covered back porch and grill pad right off of the great room. Don't miss this opportunity to live in a beautiful neighborhood in a top school district! Disclaimer: CMLS has not reviewed and, therefore, does not endorse vendors who may appear in listings.
Show all description
Location
- County: Lexington County
- Area: Rural NW Rich Co & NE Lex Co - Chapin
- Neighborhoods: SC, Wessinger Farms
Building Details
- Price Per SQFT: 135.2
- Style: Traditional
- New/Resale: Resale
- Foundation: Slab
- Heating: Gas 1st Lvl,Zoned
- Cooling: Central
- Water: Public
- Sewer: Public
- Garage Spaces: 2
- Basement: No Basement
- Exterior material: Stone, Vinyl
Amenities & Features
- Garage: Garage Attached, Front Entry
- Fireplace: Gas Log-Natural
- Features:
HOA Info
- HOA: Y
- HOA Fee Per: Yearly
- Hoa Fee: $419
- HOA Includes: Common Area Maintenance,Playground,Pool,Street Light Maintenance
School Info
- School District: Lexington/Richland Five
- Elementary School: Chapin Elementary School
- Secondary School: Chapin
- High School: Chapin
Ask an Agent About This Home
Listing Courtesy Of
- Listing Office: Coldwell Banker Realty
- Listing Agent: James, W, Derrick
