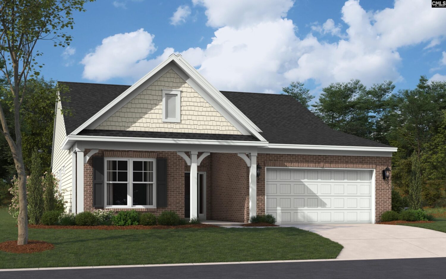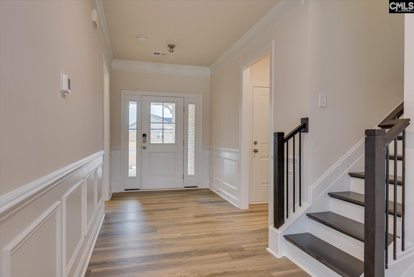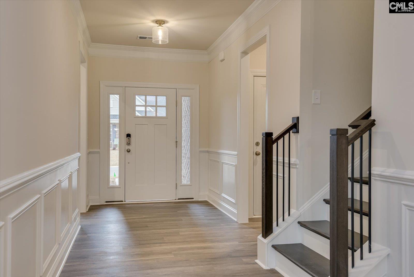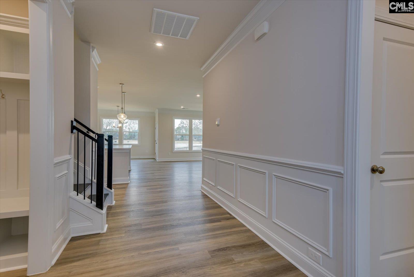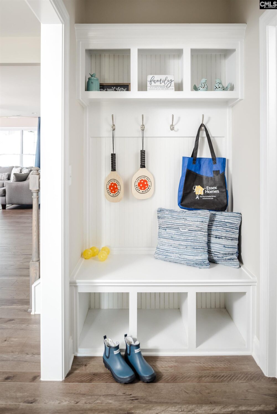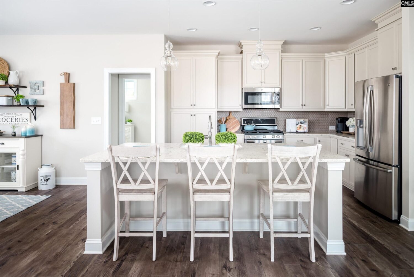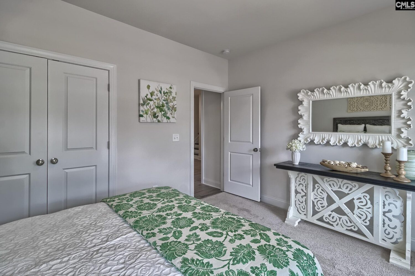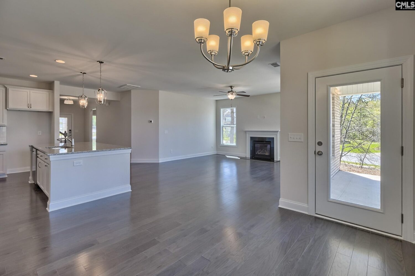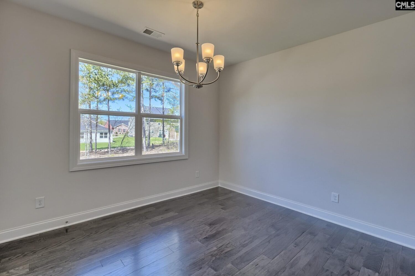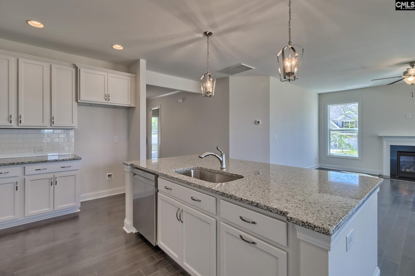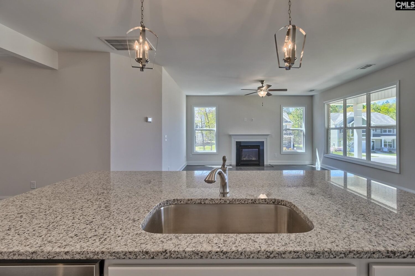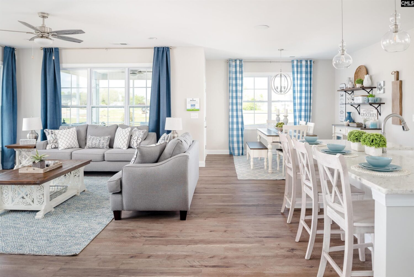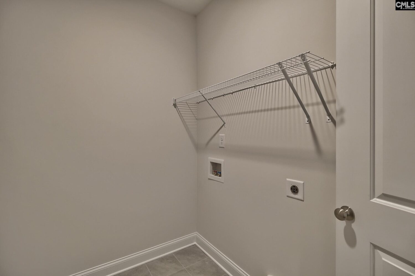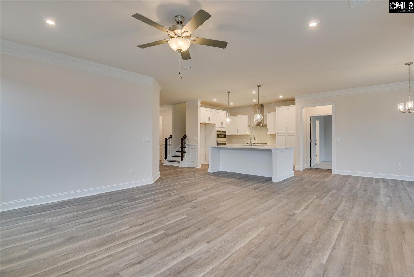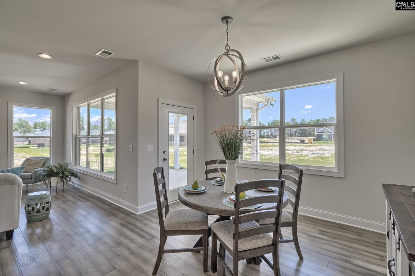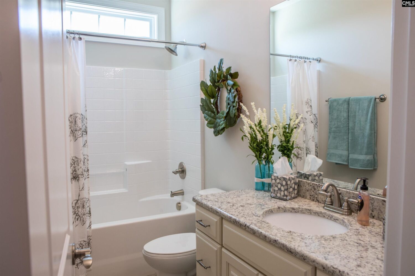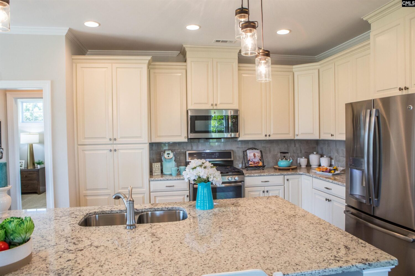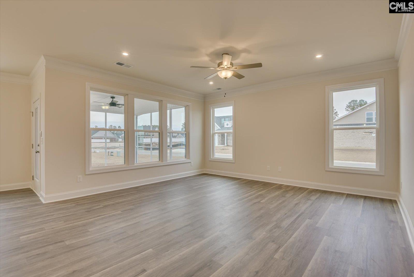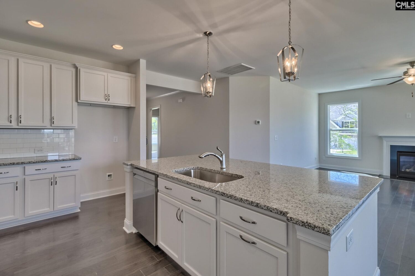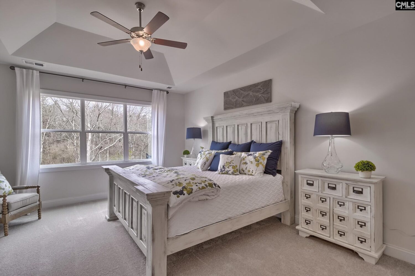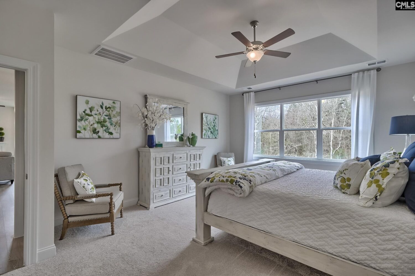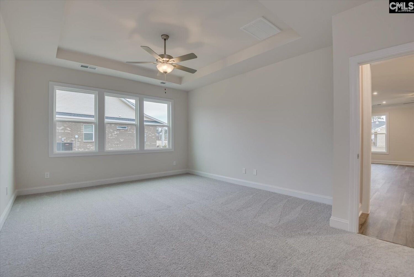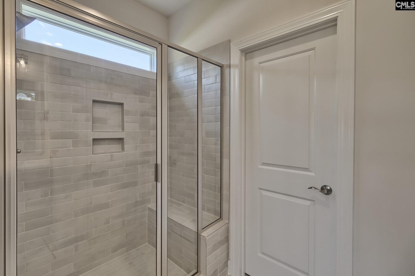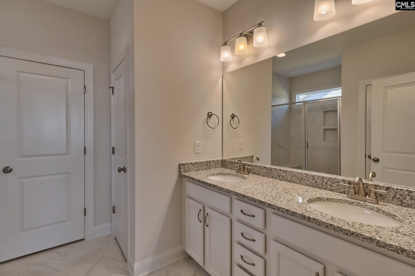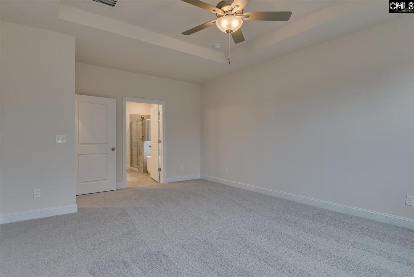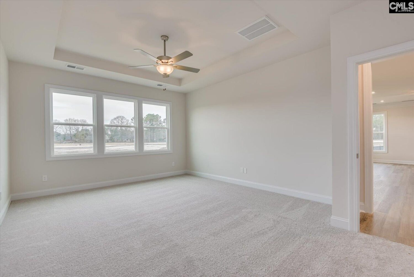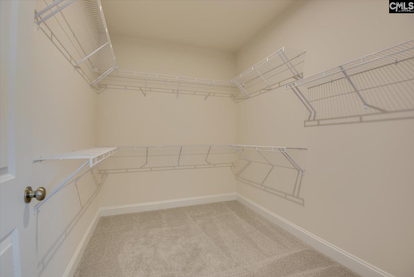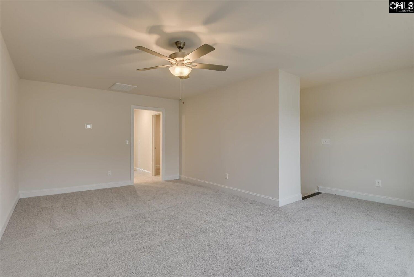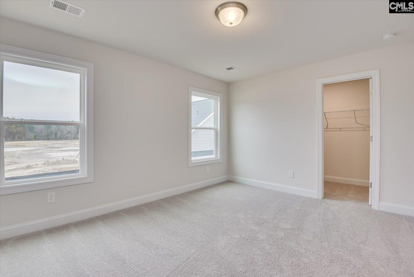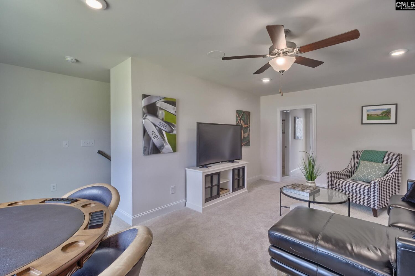571 Edenwood Drive
- 4 beds
- 3 baths
- 2678 sq ft
Basics
- Date added: Added 4 days ago
- Listing Date: 2025-03-17
- Category: RESIDENTIAL
- Type: Single Family
- Status: ACTIVE
- Bedrooms: 4
- Bathrooms: 3
- Half baths: 0
- Floors: 2
- Area, sq ft: 2678 sq ft
- Lot size, acres: 0.2 acres
- Year built: 2025
- MLS ID: 604264
- TMS: 184-10-03-033
- Full Baths: 3
Description
-
Description:
Step into The Rylen, a beautifully crafted home that brings together exceptional style, unmatched comfort, and smart functionality. Nestled in a vibrant, highly sought-after neighborhood, this isnât just a house; itâs the beginning of countless treasured memories waiting to be made. Imagine entering the spacious family room, where a warm and inviting fireplace sets the mood for relaxing evenings or energetic gatherings with loved ones. Flow seamlessly into the open-concept kitchen, where a large island, cabinet pantry, and expansive layout take center stage. The kitchenâs thoughtful design combines a welcoming atmosphere that effortlessly accommodates everything from casual breakfasts to festive holiday dinners. The primary suite serves as your ultimate getaway which boasts a spa-inspired bathroom complete with a tiled shower featuring a convenient seat, and a separate bathtub where you can unwind in peace. Beyond its stunning design, The Rylen offers practical touches to simplify your daily routine. Picture your garage entry with cubbies and bench, ideal for keeping bags, shoes, and coats neat and organized, helping your family stay on top of everything. If outdoor living is what you crave, the extended screened patio is sure to impress. Whether itâs enjoying your coffee on a quiet morning, hosting a barbecue with friends, or curling up with a good book in the evening breeze, this space is designed to fit your lifestyle perfectly. The charm extends far beyond the walls of this home. The neighborhood itself is a welcoming community that seamlessly combines convenience and charm. Itâs the kind of place where neighbors become friends, kids play together until dusk, and a true sense of connection thrives. Donât miss your chance to make it yours! *Home is under construction with an estimated completion date of July 2025. STOCK PHOTOS used for The Rylen floorplan for illustration purposes Disclaimer: CMLS has not reviewed and, therefore, does not endorse vendors who may appear in listings.
Show all description
Location
- County: Sumter County
- Area: Sumter County
- Neighborhoods: Timberline Meadows
Building Details
- Price Per SQFT: 139.99
- Style: Traditional
- New/Resale: New
- Foundation: Slab
- Heating: Central
- Cooling: Central
- Water: Public
- Sewer: Public
- Garage Spaces: 2
- Basement: No Basement
- Exterior material: Brick-All Sides-AbvFound
Amenities & Features
- Garage: Garage Attached, Front Entry
- Fireplace: Gas Log-Natural
HOA Info
- HOA: Y
- HOA Fee Per: Yearly
- Hoa Fee: $325
School Info
- School District: Sumter County
- Elementary School: Millwood
- Secondary School: Alice Drive
- High School: Sumter
Ask an Agent About This Home
Listing Courtesy Of
- Listing Office: SM South Carolina Brokerage LLC
- Listing Agent: Barbara
