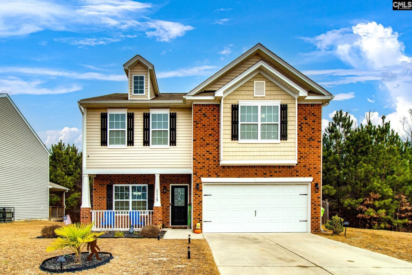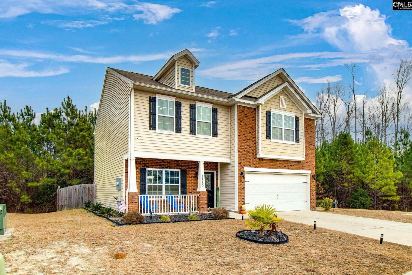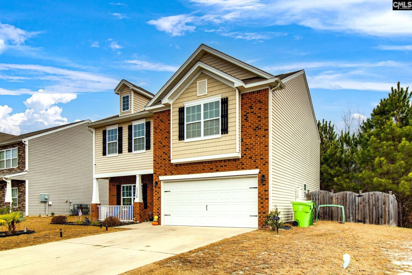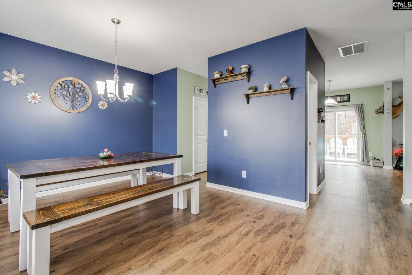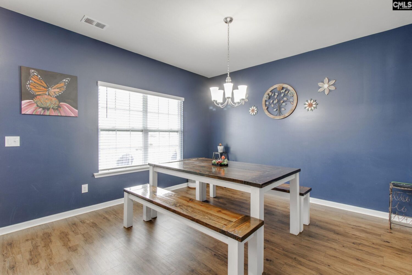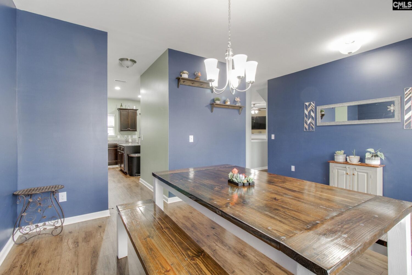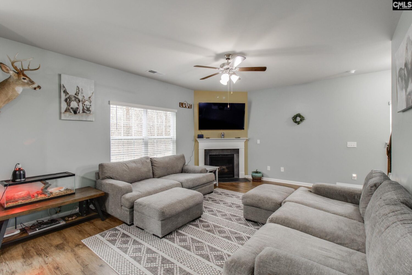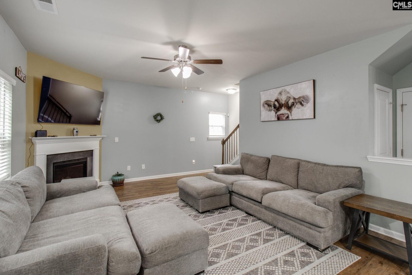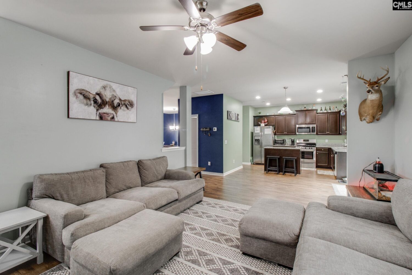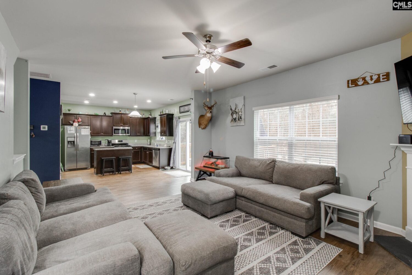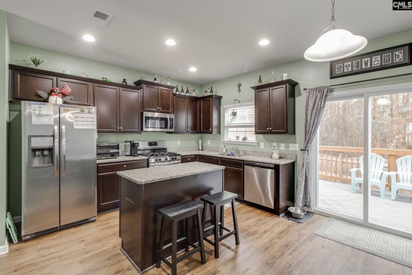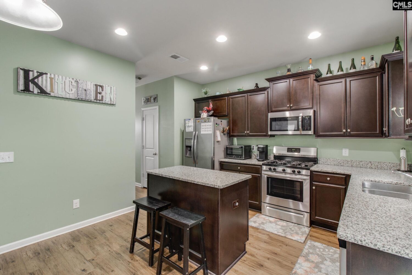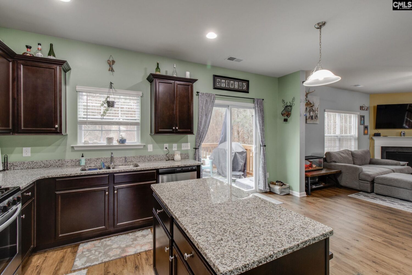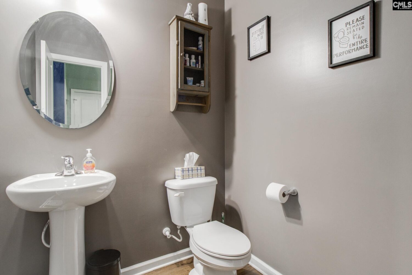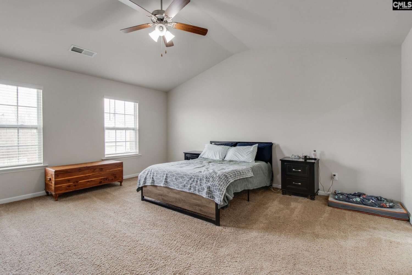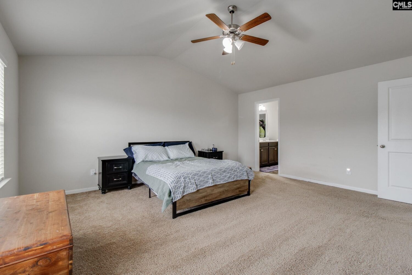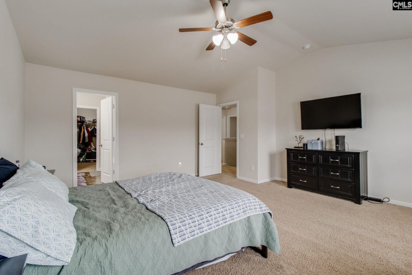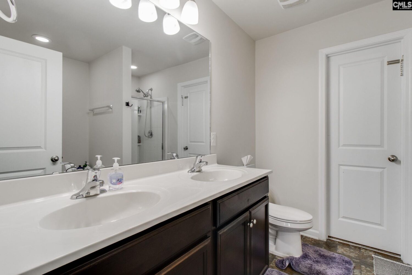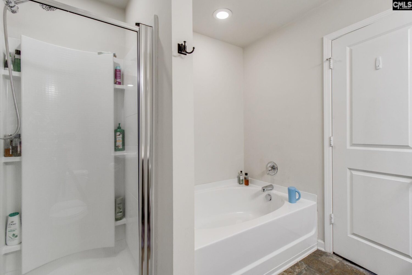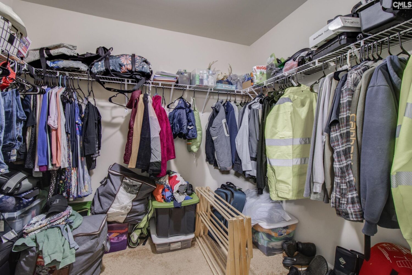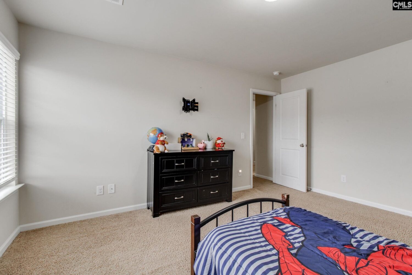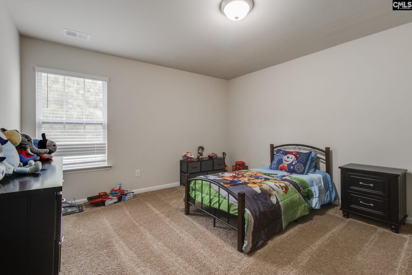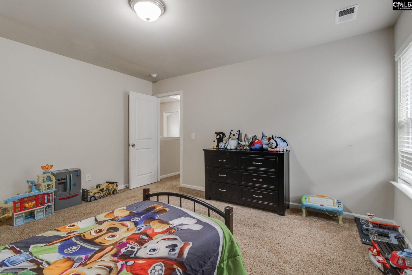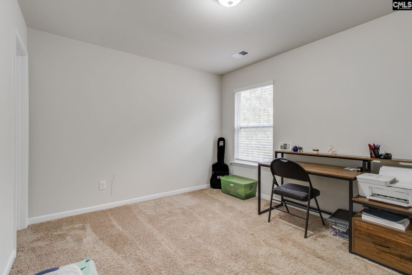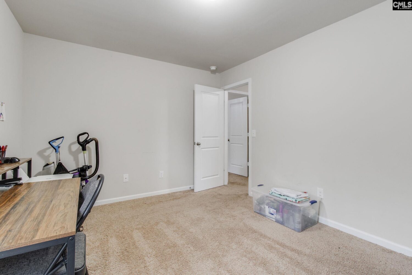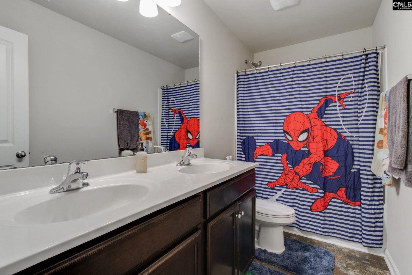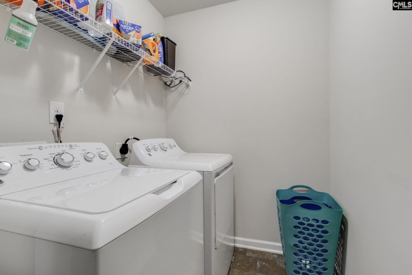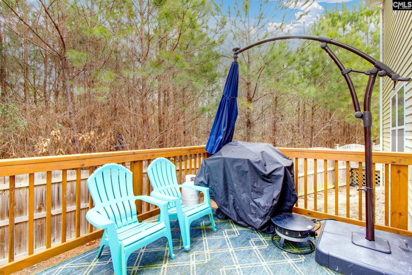1115 Campbell Ridge Drive
- 4 beds
- 3 baths
- 2231 sq ft
Basics
- Date added: Added 4 days ago
- Listing Date: 2025-01-16
- Category: RESIDENTIAL
- Type: Single Family
- Status: ACTIVE
- Bedrooms: 4
- Bathrooms: 3
- Half baths: 1
- Floors: 2
- Area, sq ft: 2231 sq ft
- Lot size, acres: 0.2 acres
- Year built: 2019
- MLS ID: 600185
- TMS: 31801-03-06
- Full Baths: 2
Description
-
Description:
Are you searching for a great home in the Elgin area? Just 15 minutes or less from shopping and local restaurants, this charming home offers a semi-open downstairs floor plan, ideal for both living and entertaining, in a quiet and serene setting. The spacious kitchen features granite countertops and modern stainless steel appliances, a convenient island and easy access to the dining room. The living room, with its cozy fireplace and abundant natural light, creates a welcoming atmosphere. Upstairs, the roomy bedroom closets provide ample storage, and the convenient laundry room adds to the home's functionality. This home comes complete with a peaceful back deck and two car garage for more storage and functionality. In addition to all these great features, this peaceful neighborhood only adds to the appeal of this home. Schedule your showing today! Disclaimer: CMLS has not reviewed and, therefore, does not endorse vendors who may appear in listings.
Show all description
Location
- County: Richland County
- Area: Columbia Northeast
- Neighborhoods: Campbell Ridge, SC
Building Details
- Price Per SQFT: 129.94
- Style: Traditional
- New/Resale: Resale
- Foundation: Slab
- Heating: Heat Pump 1st Lvl,Heat Pump 2nd Lvl
- Cooling: Central
- Water: Public
- Sewer: Public
- Garage Spaces: 2
- Basement: No Basement
- Exterior material: Brick-Partial-AbvFound, Vinyl
Amenities & Features
- Pool on Property: No
- Garage: Garage Attached, Front Entry
- Fireplace: Gas Log-Natural
- Features:
HOA Info
- HOA: Y
School Info
- School District: Richland Two
- Elementary School: Pontiac
- Secondary School: Summit
- High School: Spring Valley
Ask an Agent About This Home
Listing Courtesy Of
- Listing Office: Olivia Cooley Real Estate
- Listing Agent: Joseph, Dixon
