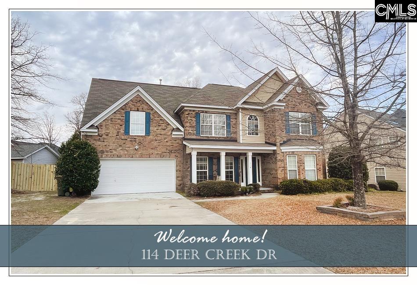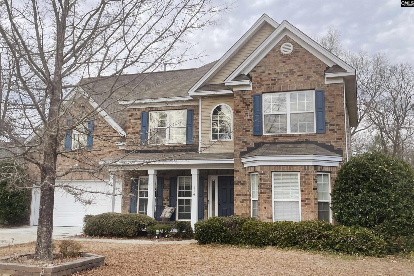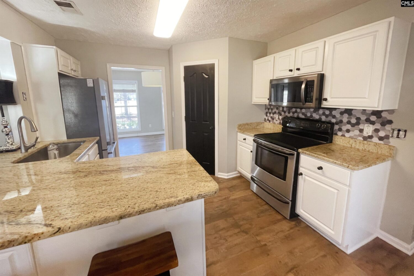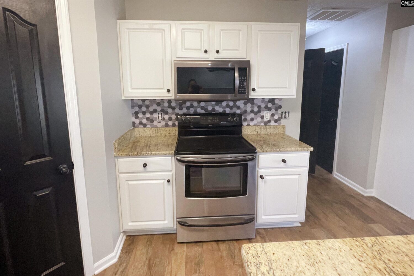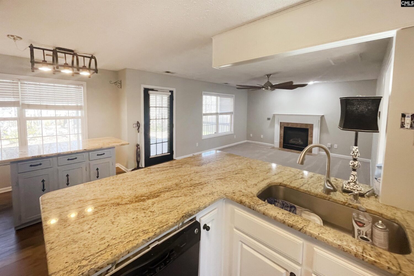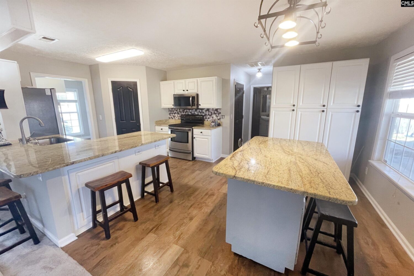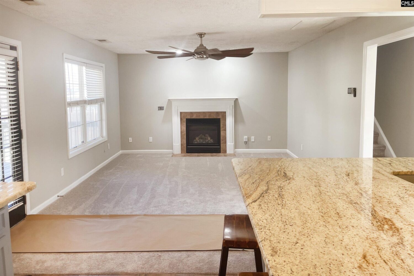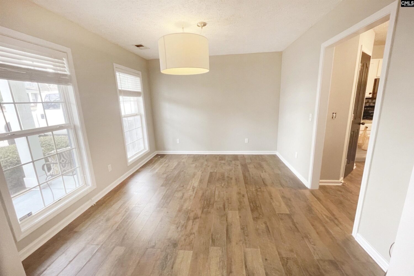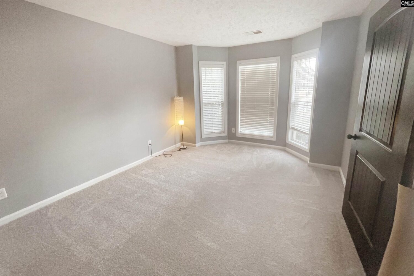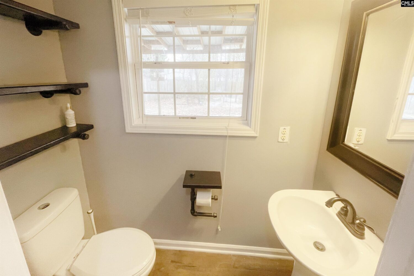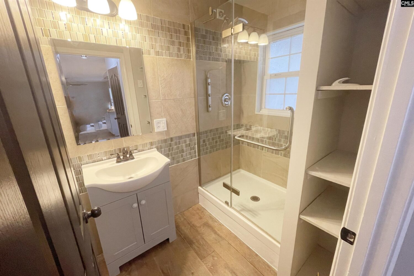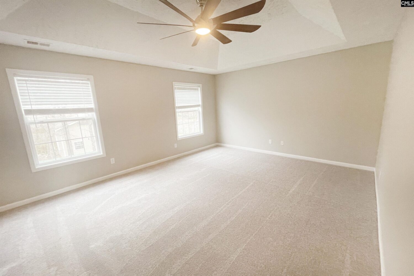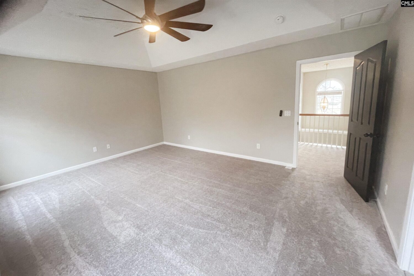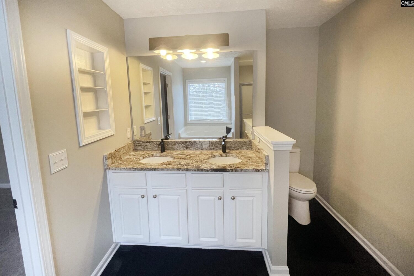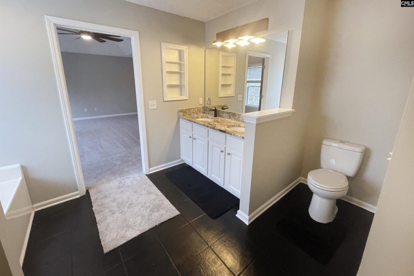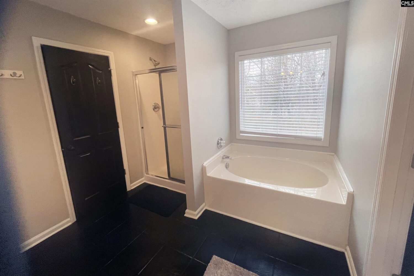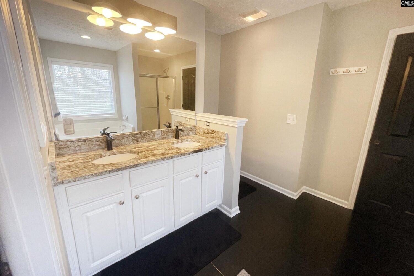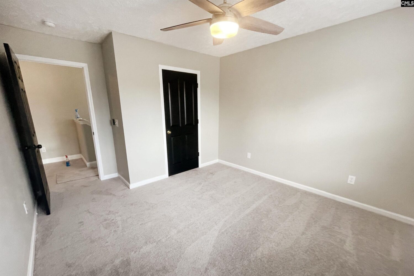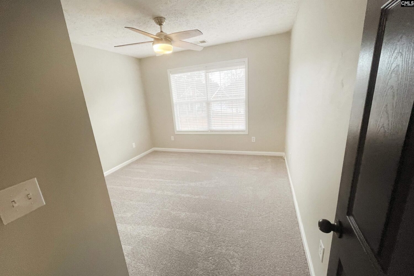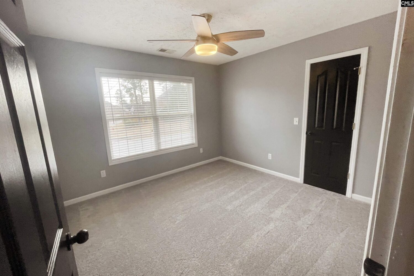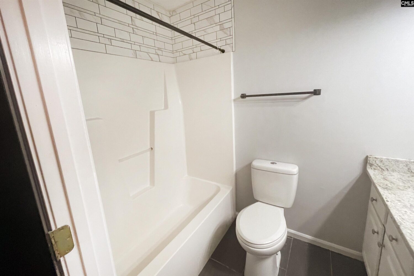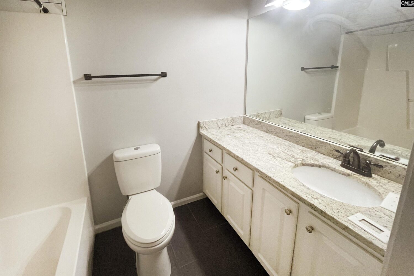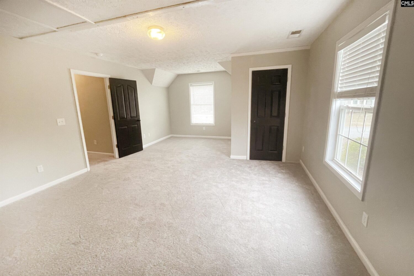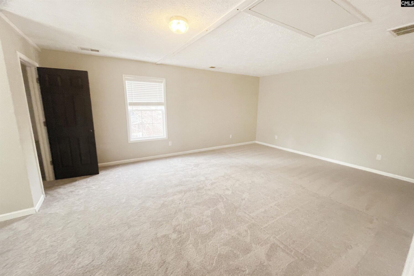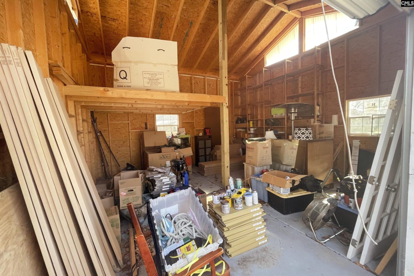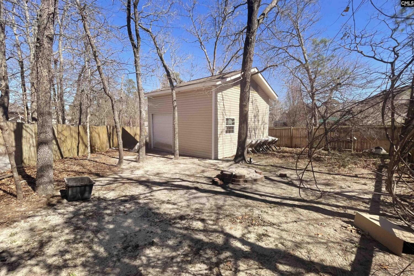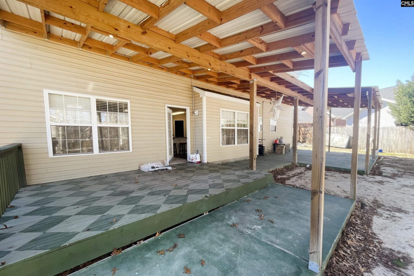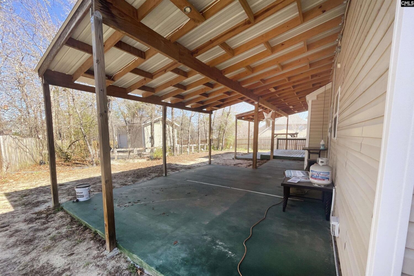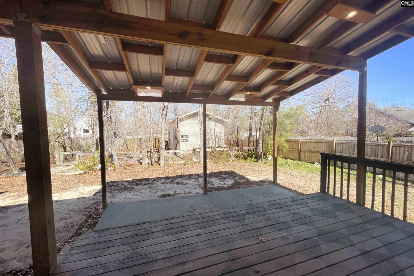114 Deer Creek Drive
- 5 beds
- 3 baths
- 2495 sq ft
Basics
- Date added: Added 4 days ago
- Listing Date: 2025-02-26
- Category: RESIDENTIAL
- Type: Single Family
- Status: ACTIVE
- Bedrooms: 5
- Bathrooms: 3
- Half baths: 0
- Area, sq ft: 2495 sq ft
- Lot size, acres: 0.3 acres
- Year built: 2006
- MLS ID: 602785
- TMS: 17611-05-35
- Full Baths: 3
Description
-
Description:
True Must See. Don't miss this one! Newly renovated home perfect for folks who truly enjoy outdoor living space! Located in the highly sought after Longcreek Plantation which is convenient to Killian Rd and Sandhills shopping and highly acclaimed Blythewood Richland 2 schools! New carpet throughout, freshly painted, updates to bathrooms, kitchen and kitchen appliances, converted finished room over garage with large closet space perfect for additional bedroom space as needed, converted downstairs bedroom with closet space as well. The real appeal is the metal roof covered outdoor patio that spans the length of the house - complete with electrical connections and lighting. And let's not forget the 400 sf detached loft style storage building perfect for a man cave or just extra storage space. Two new energy efficient HVAC systems in 2020. New tankless water heater in 2024. Roof replaced in 2019. New well in 2019 for irrigation system. Truly a must see for any large family or outdoor living lover. Disclaimer: CMLS has not reviewed and, therefore, does not endorse vendors who may appear in listings.
Show all description
Location
- County: Richland County
- Area: Columbia Northeast
- Neighborhoods: LONGCREEK, SC
Building Details
- Price Per SQFT: 147.49
- Style: Contemporary
- New/Resale: Resale
- Foundation: Slab
- Heating: Heat Pump 1st Lvl,Heat Pump 2nd Lvl
- Cooling: Central
- Water: Public
- Sewer: Public
- Garage Spaces: 2
- Basement: No Basement
- Exterior material: Brick-Partial-AbvFound, Other
Amenities & Features
- Garage: Garage Attached, Front Entry
HOA Info
- HOA: Y
School Info
- School District: Richland Two
- Elementary School: Round Top
- Secondary School: Blythewood
- High School: Blythewood
Ask an Agent About This Home
Listing Courtesy Of
- Listing Office: Premier Real Estate LLC
- Listing Agent: Christie, Adams
