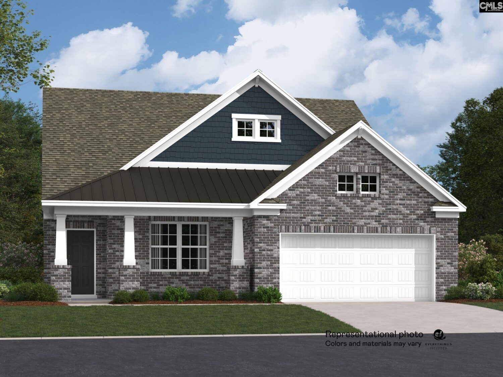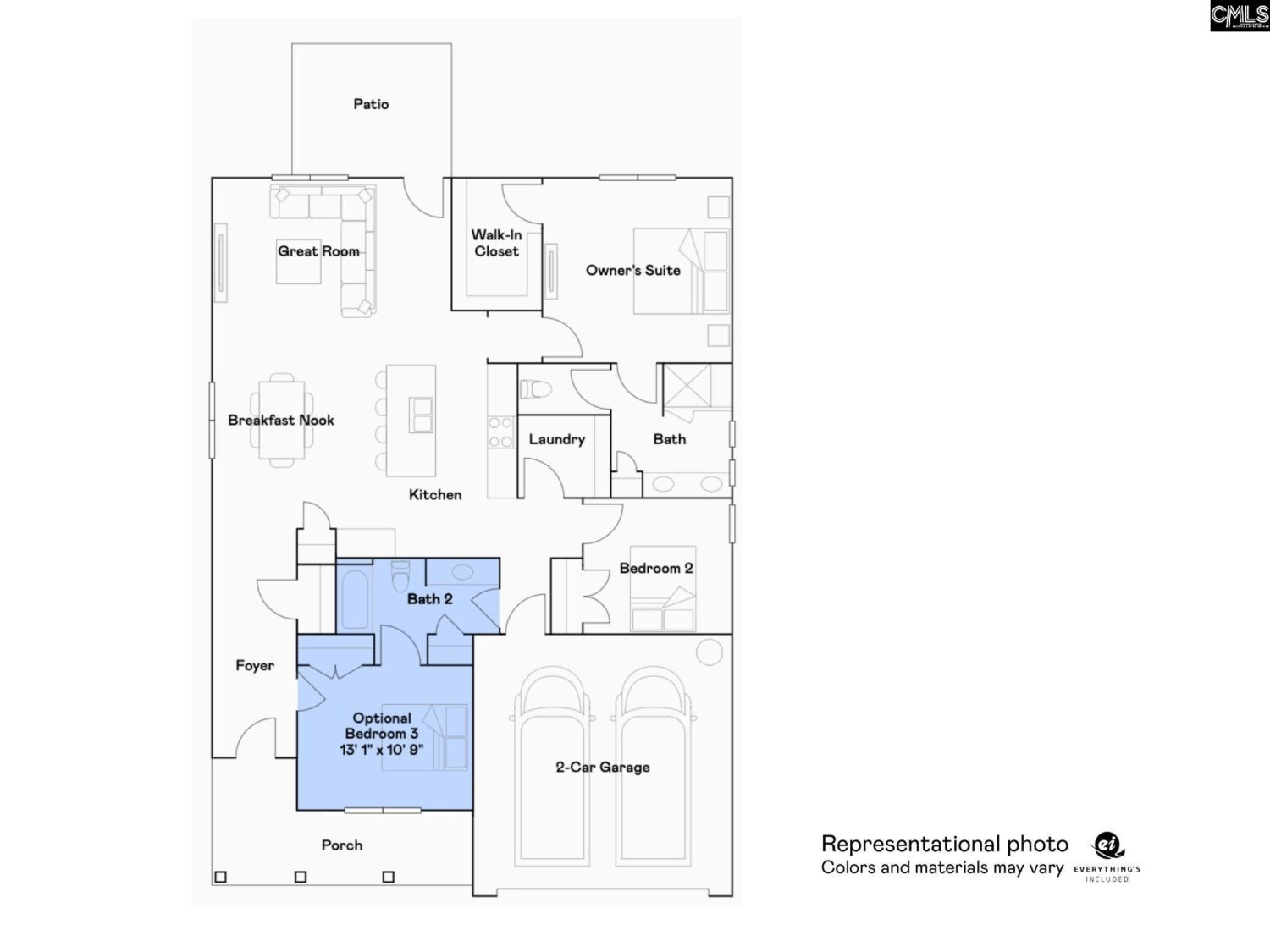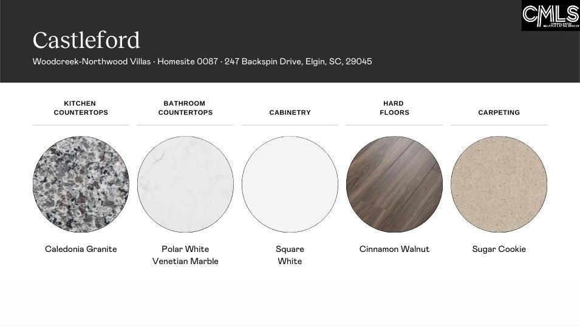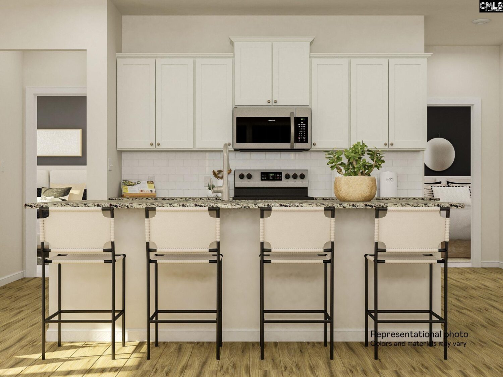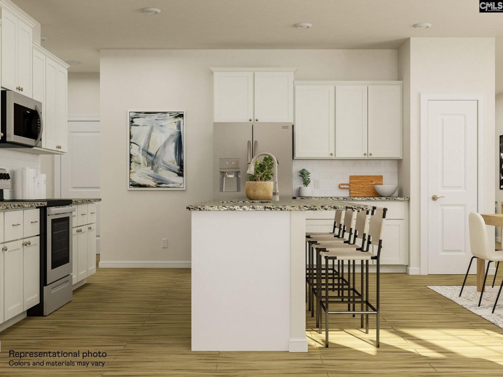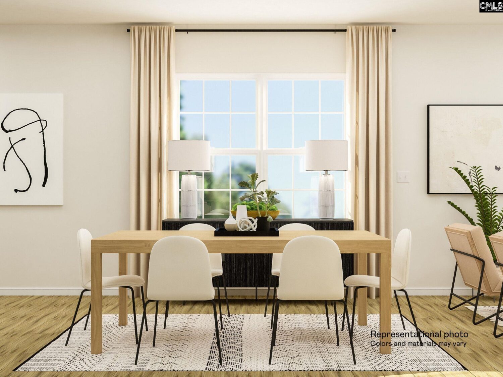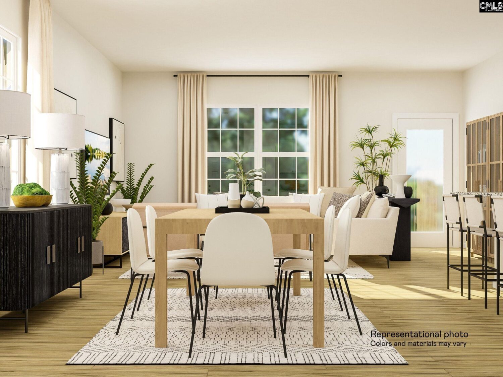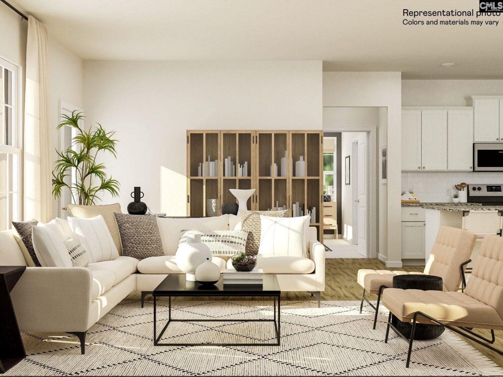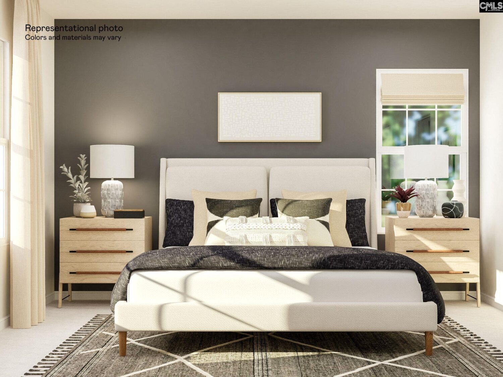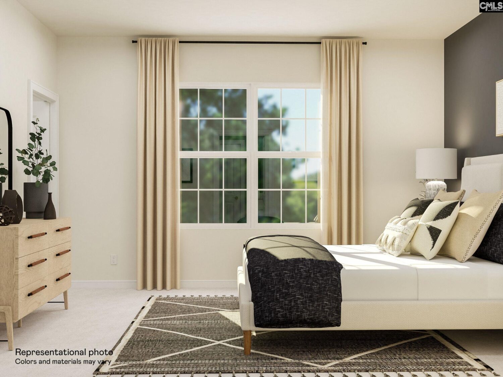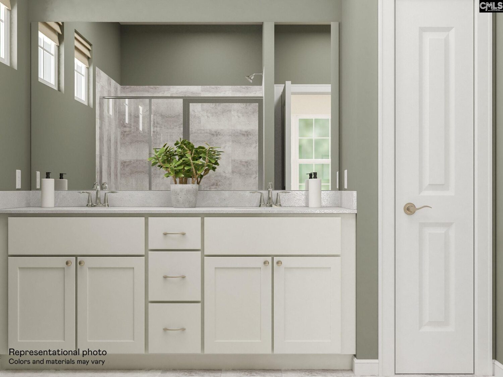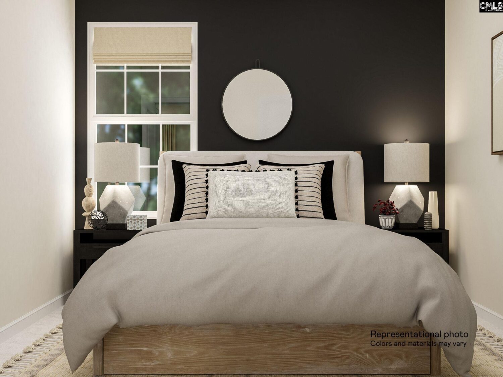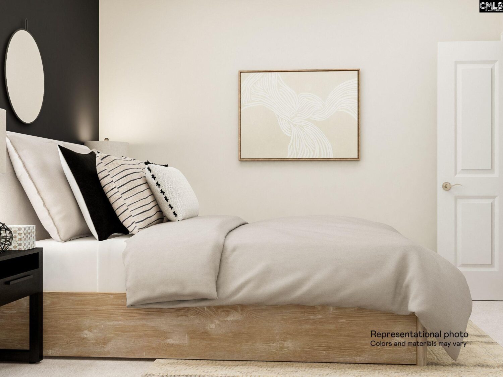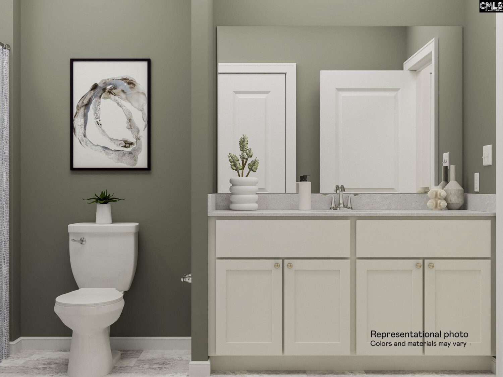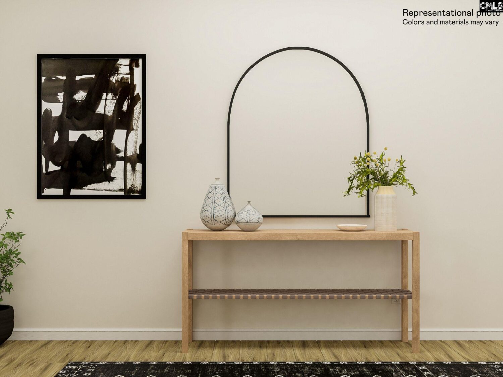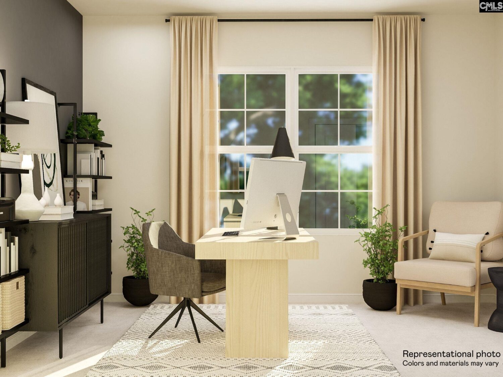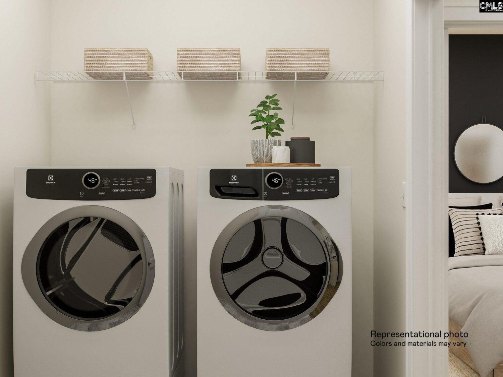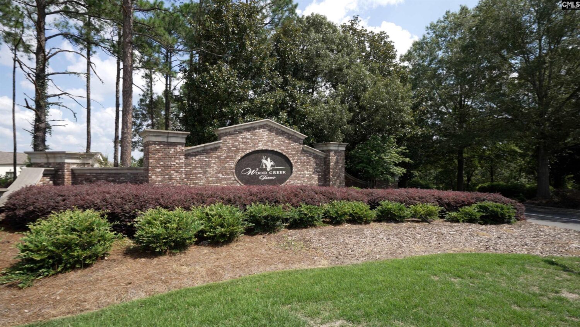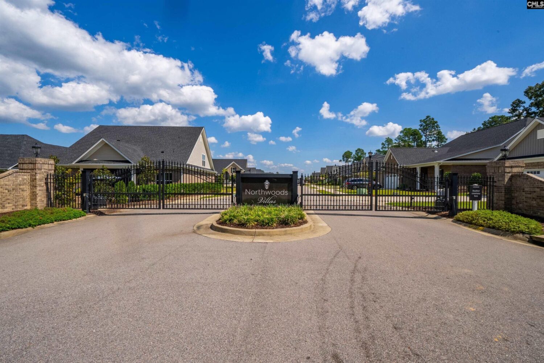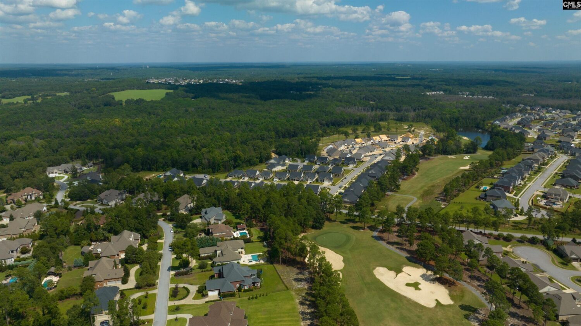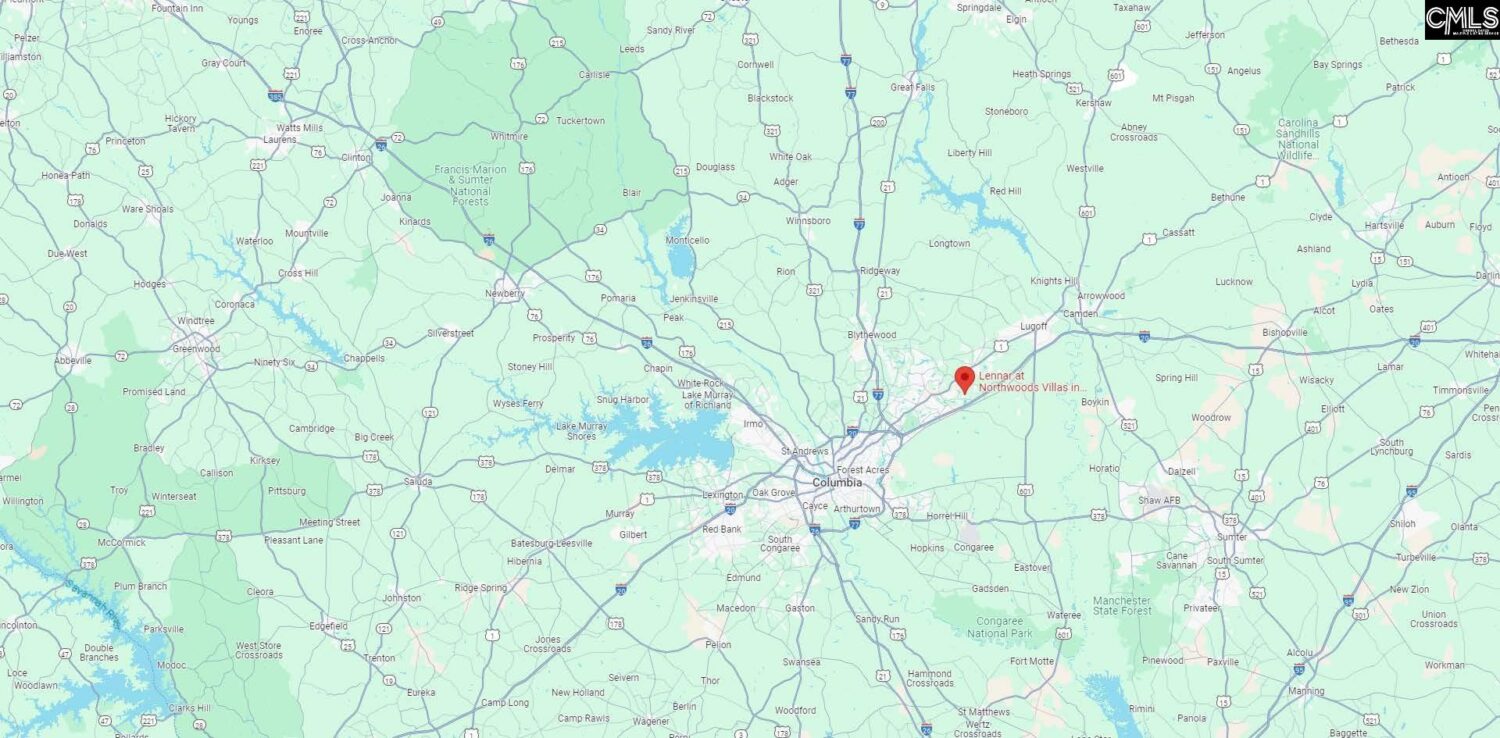247 Backspin Drive
- 3 beds
- 2 baths
- 1633 sq ft
Basics
- Date added: Added 4 days ago
- Listing Date: 2025-03-20
- Category: RESIDENTIAL
- Type: Single Family
- Status: ACTIVE
- Bedrooms: 3
- Bathrooms: 2
- Half baths: 0
- Floors: 1
- Area, sq ft: 1633 sq ft
- Lot size, acres: 0.14 acres
- Year built: 2025
- MLS ID: 604479
- TMS: 28900-01-49
- Full Baths: 2
Description
-
Description:
Move-in June 2025 in your new brick home! This NEW 3-bedroom, 2-bath Castleford plan in Richland County, perfectly situated for easy commuting to Columbia, Blythewood or Kershaw County is located in the gated community of Northwoods Villas, Woodcreek Farms, Elgin, SC. Enjoy the convenience of nearby local Kershaw County Parks , local shopping, Sandhills Farmerâs Market, Lake Wateree, and only a 30-minute drive to downtown Columbia. Enjoy elegant granite countertops, a spacious kitchen with your large island, stainless-steel appliances, gas stove, exterior vented range, and wood-inspired vinyl plank flooring throughout. The open floor plan flows effortlessly to your back yard, perfect for relaxing or entertaining. The first-floor ownerâs suite features a walk-in closet and double vanity bathroom with tiled floors and shower with a tiled bench. Additional tiled floors are found in your secondary bath and laundry room for added elegance.Love where you live with a low maintenance brick exterior and lawn maintenance included in your quarterly association dues. With the sought after location of Woodcreek Farms, this home is the perfect mix of style and functionality. This community is gated and appointments are necessary to tour the neighborhood. Disclaimer: CMLS has not reviewed and, therefore, does not endorse vendors who may appear in listings.
Show all description
Location
- County: Richland County
- Area: Columbia Northeast
- Neighborhoods: Northwoods Villas at Woodcreek Farms
Building Details
- Price Per SQFT: 239.53
- Style: Traditional
- New/Resale: New
- Foundation: Slab
- Heating: Gas 1st Lvl
- Cooling: Central
- Water: Public
- Sewer: Public
- Garage Spaces: 2
- Basement: No Basement
- Exterior material: Brick-All Sides-AbvFound, Vinyl
Amenities & Features
- Garage: Garage Attached, Front Entry
- Features:
HOA Info
- HOA: Y
- HOA Fee Per: Quarterly
- Hoa Fee: $695
- HOA Includes: Back Yard Maintenance,Common Area Maintenance,Front Yard Maintenance
School Info
- School District: Richland Two
- Elementary School: Catawba Trail
- Secondary School: Summit
- High School: Spring Valley
Ask an Agent About This Home
Listing Courtesy Of
- Listing Office: Lennar Carolinas LLC
- Listing Agent: Jeremy, M, Gould
