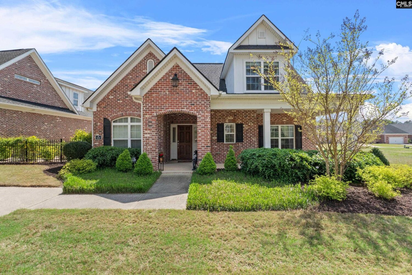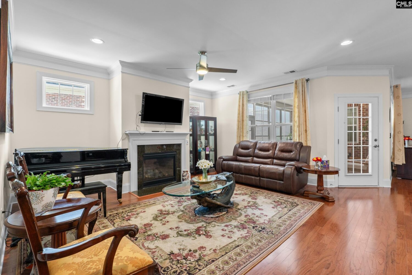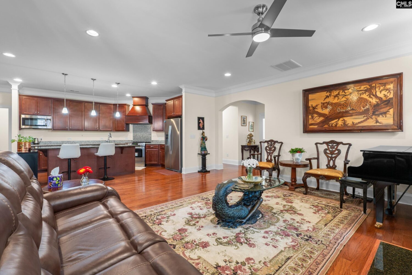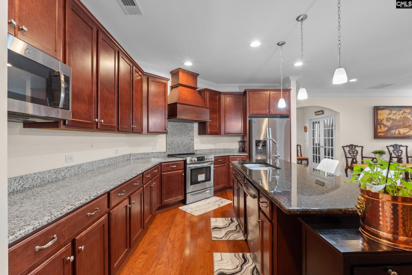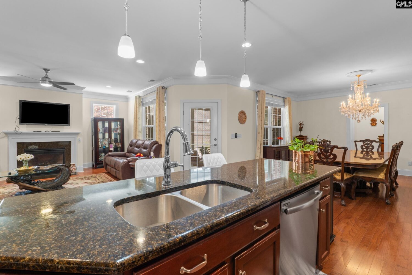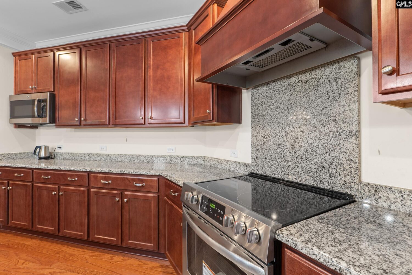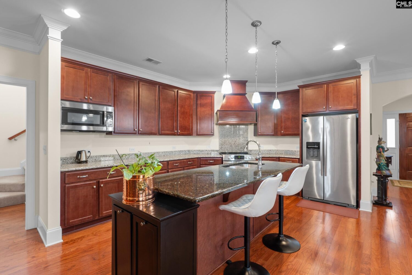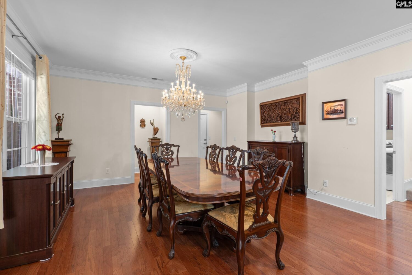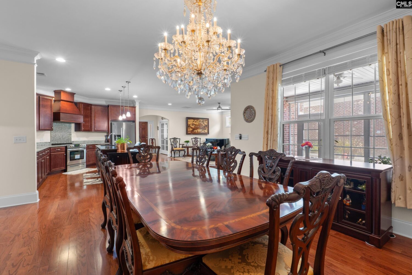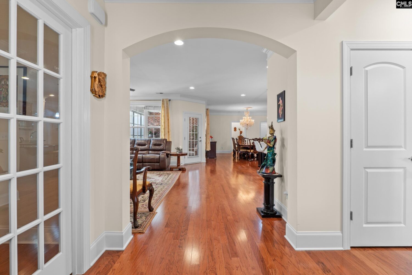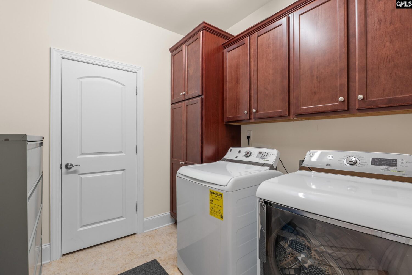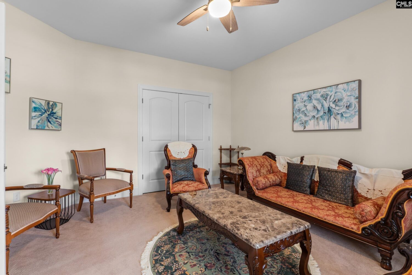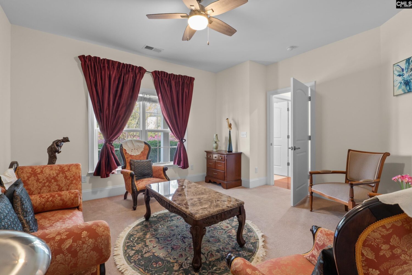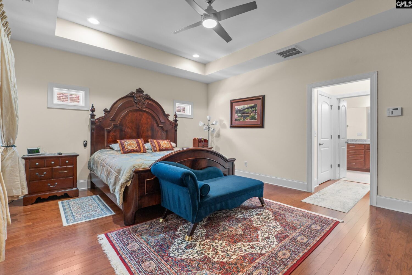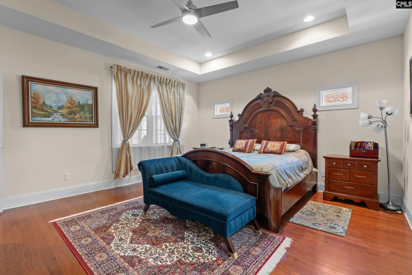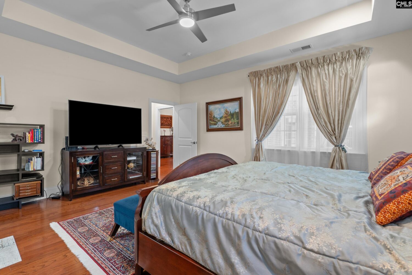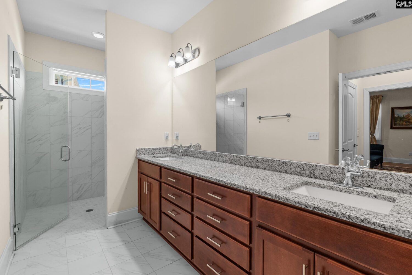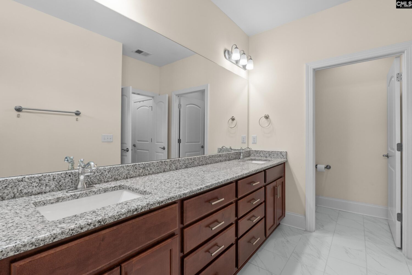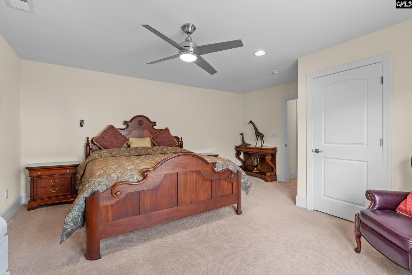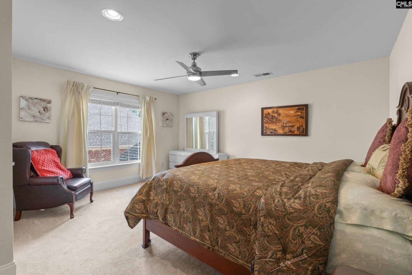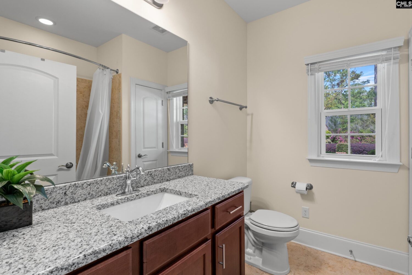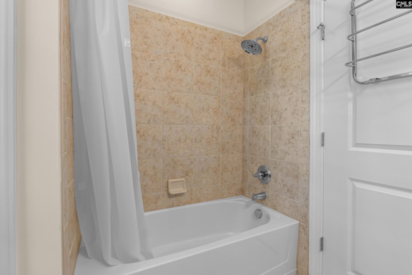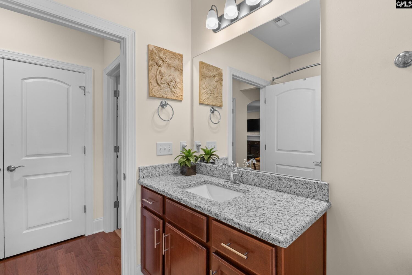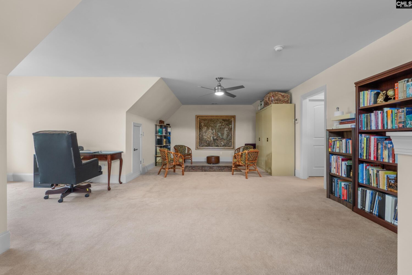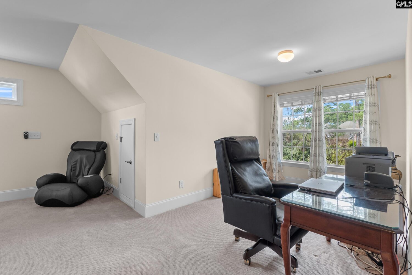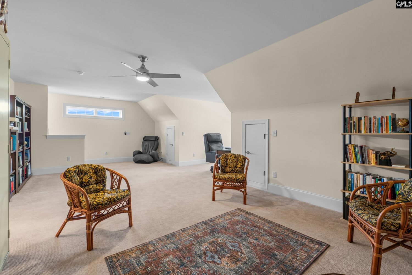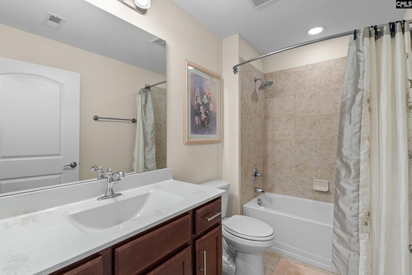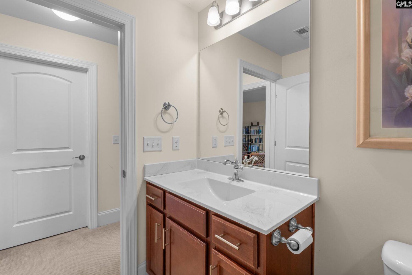121 Club Ridge Road
- 3 beds
- 3 baths
- 3076 sq ft
Basics
- Date added: Added 4 days ago
- Listing Date: 2025-04-02
- Category: RESIDENTIAL
- Type: Single Family
- Status: ACTIVE
- Bedrooms: 3
- Bathrooms: 3
- Half baths: 0
- Floors: 2
- Area, sq ft: 3076 sq ft
- Lot size, acres: 0.19 acres
- Year built: 2017
- MLS ID: 605509
- TMS: 28906-11-11
- Full Baths: 3
Description
-
Description:
Welcome to elevated living in the prestigious Club Ridge at Woodcreek Farms, an all-brick home in one of Elginâs most desirable country club communities. This 3-bedroom beauty boasts engineered hardwoods, high ceilings, and an open-concept layout ideal for entertaining. The upgraded screened porch overlooks a private side garden oasis, perfect for peaceful mornings. Enjoy a spacious kitchen, tray-ceiling primary suite, and a large upstairs loft. With three designated parking spots (1 front, 2 rear), a 2-car garage, and access to join the country club that features top-tier amenities like golf, tennis, and swimming poolsâthis is luxury, comfort, and community all in one. Disclaimer: CMLS has not reviewed and, therefore, does not endorse vendors who may appear in listings.
Show all description
Location
- County: Richland County
- Area: Columbia Northeast
- Neighborhoods: CLUBRIDGE AT WOODCREEK FARMS, SC
Building Details
- Price Per SQFT: 170.68
- Style: Traditional
- New/Resale: Resale
- Foundation: Slab
- Heating: Gas 1st Lvl,Gas 2nd Lvl
- Cooling: Central
- Water: Public
- Sewer: Public
- Garage Spaces: 2
- Basement: No Basement
- Exterior material: Brick-All Sides-AbvFound
Amenities & Features
- Pool on Property: No
- Garage: Garage Attached, Rear Entry
- Fireplace: Gas Log-Natural
- Features:
HOA Info
- HOA: Y
- HOA Includes: Back Yard Maintenance,Common Area Maintenance,Exterior Maintenance,Front Yard Maintenance,Landscaping,Sidewalk Maintenance,Sprinkler,Green Areas,Pest Control
School Info
- School District: Richland Two
- Elementary School: Catawba Trail
- Secondary School: Summit
- High School: Spring Valley
Ask an Agent About This Home
Listing Courtesy Of
- Listing Office: Keller Williams Preferred
- Listing Agent: Taley, Hunt
