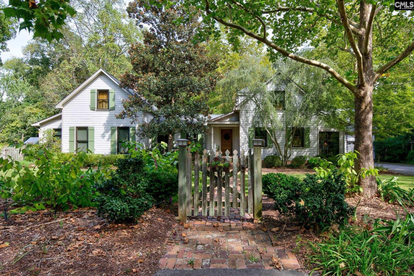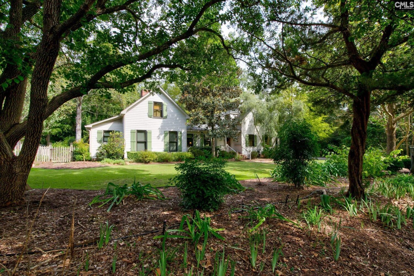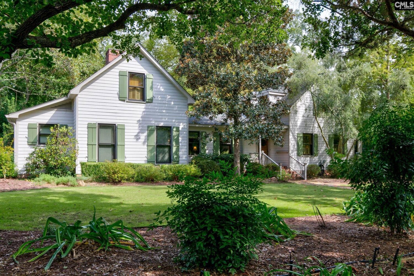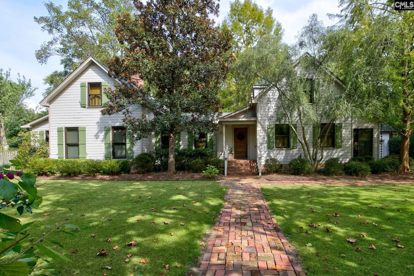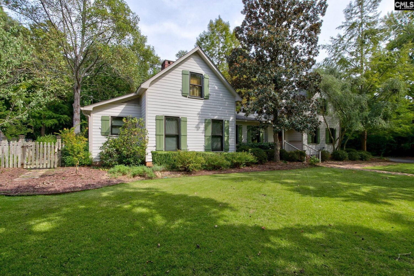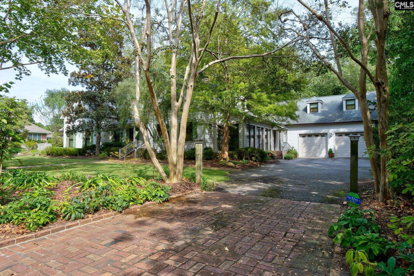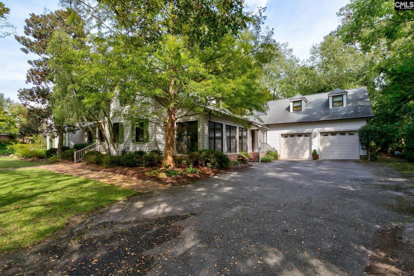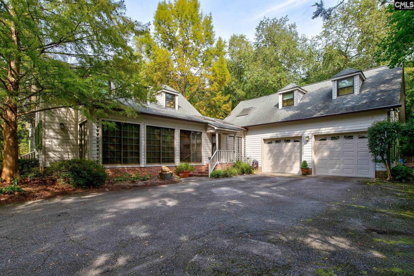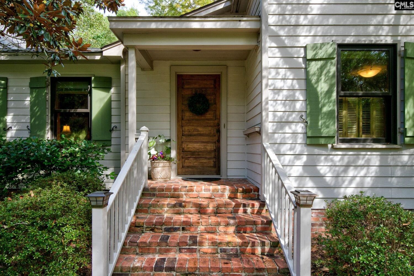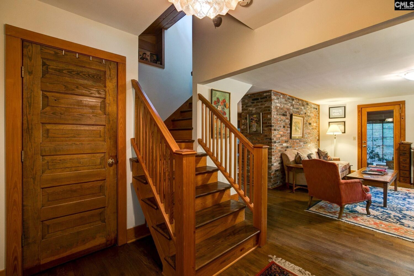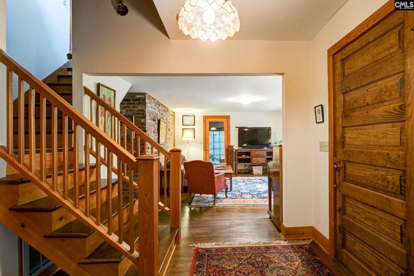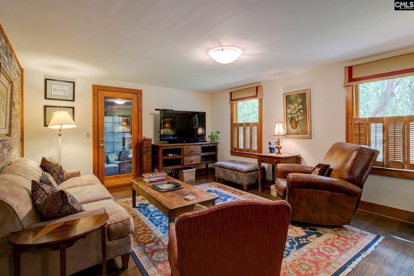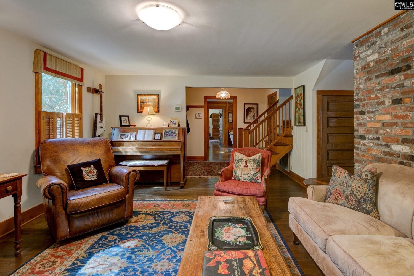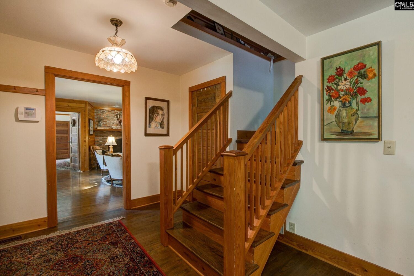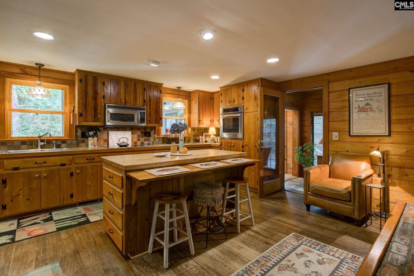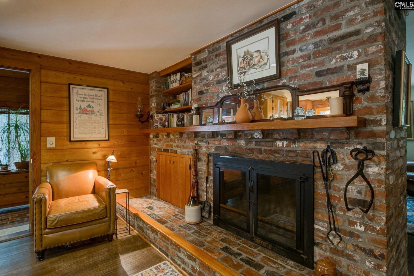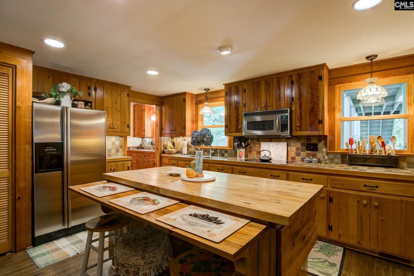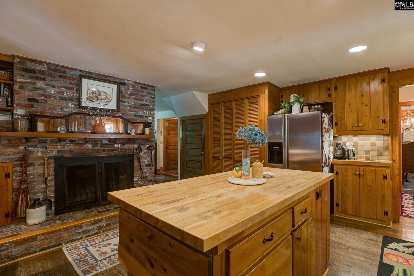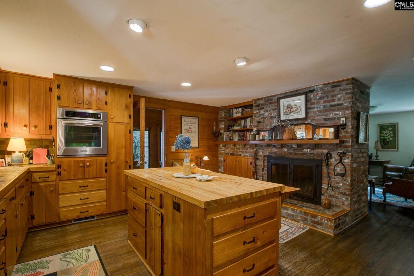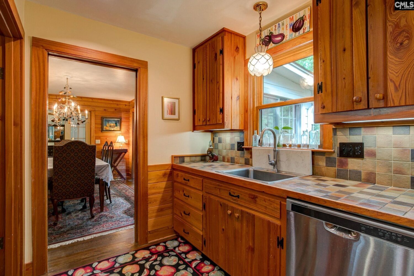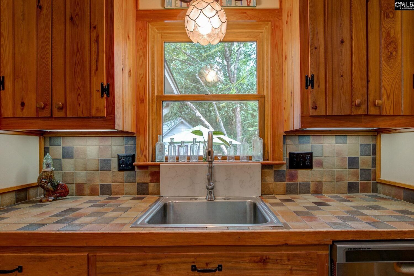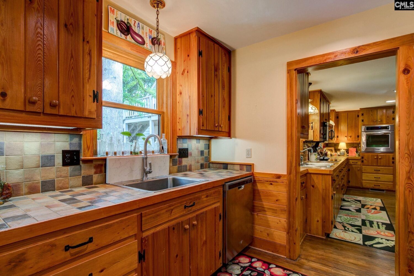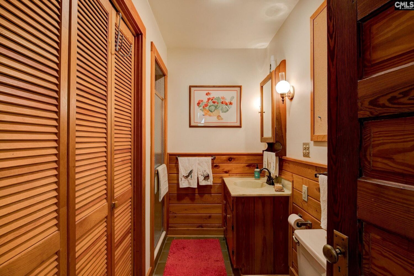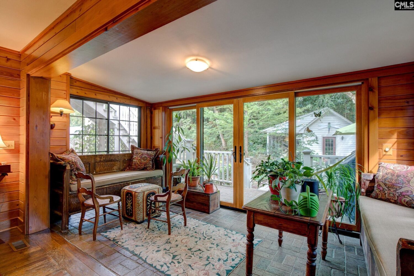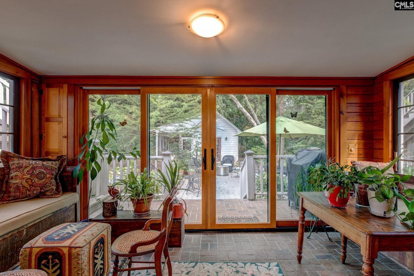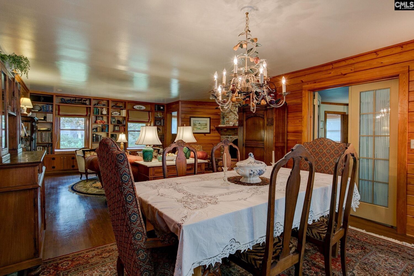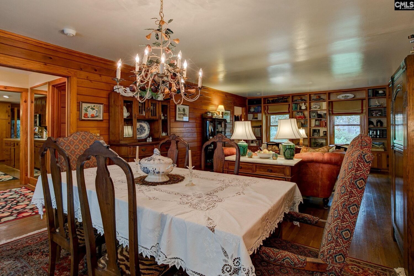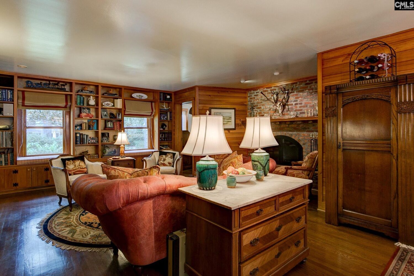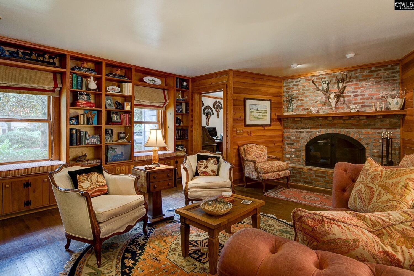1906 Carriage House Lane
- 4 beds
- 6 baths
- 4078 sq ft
Basics
- Date added: Added 5 days ago
- Listing Date: 2024-09-28
- Category: RESIDENTIAL
- Type: Single Family
- Status: ACTIVE
- Bedrooms: 4
- Bathrooms: 6
- Half baths: 0
- Floors: 2
- Area, sq ft: 4078 sq ft
- Lot size, acres: 0.64 acres
- Year built: 1975
- MLS ID: 594145
- TMS: C270-12-00-063
- Full Baths: 6
Description
-
Description:
Nestled on a quiet, tree-lined street in the heart of historic downtown Camden, SC, this exquisite 4-bedroom, 6-bath home offers a perfect blend of luxury and rustic charm on an expansive and private 0.64-acre lot. The main level boasts a spacious master suite complete with an attached office, his-and-her closets, and a spa-like whirlpool tub, offering a true retreat within your home. An additional downstairs bedroom, also with its own private bath, provides convenience and flexibility. Upstairs, two generously sized bedrooms, each with dedicated baths and private office or study spaces, are accessible via separate staircases, ensuring privacy and comfort for all. A finished flex room with a private exterior entrance offers endless possibilities as a guest suite, private office, or creative studio.Throughout the home, five fireplaces bring warmth and character to the living spaces, creating cozy settings for every season. Outside, the property is equally impressive with durable Hardiplank siding and beautifully landscaped grounds that include raised garden beds, a serene koi pond, a greenhouse, garden shed, a workshop, and a transferable termite bond. A full irrigation system, well, and outdoor lighting add both practicality and ambiance, while the lovely patio area offers an ideal setting for outdoor gatherings or quiet relaxation.Inside, the home is adorned with high-end details, including rich hardwood and tile floors, heart pine trim and paneling, antique 5-panel doors, and a spacious, chef-inspired kitchen with a central island, perfect for entertaining. The open-concept great room and sunroom flood the space with natural light, offering the perfect combination of sophistication and comfort.With an attached two-car garage, ample space both inside and out, and thoughtful details throughout, this home provides a rare opportunity to enjoy elegant, small-town living with all the modern conveniences in the charming town of Camden. Disclaimer: CMLS has not reviewed and, therefore, does not endorse vendors who may appear in listings.
Show all description
Location
- County: Kershaw County
- Area: Kershaw County East - Camden, Bethune
- Neighborhoods: NONE, SC
Building Details
- Price Per SQFT: 178.76
- Style: Traditional
- New/Resale: Resale
- Foundation: Crawl Space
- Heating: Central
- Cooling: Central
- Water: Public
- Sewer: Septic-Public Available
- Garage Spaces: 2
- Basement: No Basement
- Exterior material: Fiber Cement-Hardy Plank
Amenities & Features
- Pool on Property: No
- Garage: Garage Attached, Front Entry
- Fireplace: Masonry,Wood Burning
- Features:
HOA Info
- HOA: N
School Info
- School District: Kershaw County
- Elementary School: Camden
- Secondary School: Camden
- High School: Camden
Ask an Agent About This Home
Listing Courtesy Of
- Listing Office: Montgomery and Moore Real Estate
- Listing Agent: Tripp
