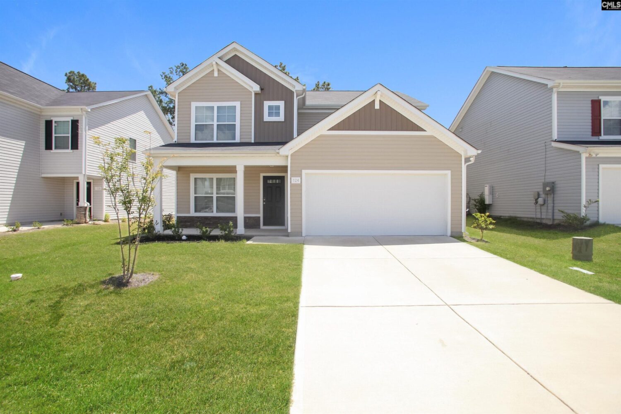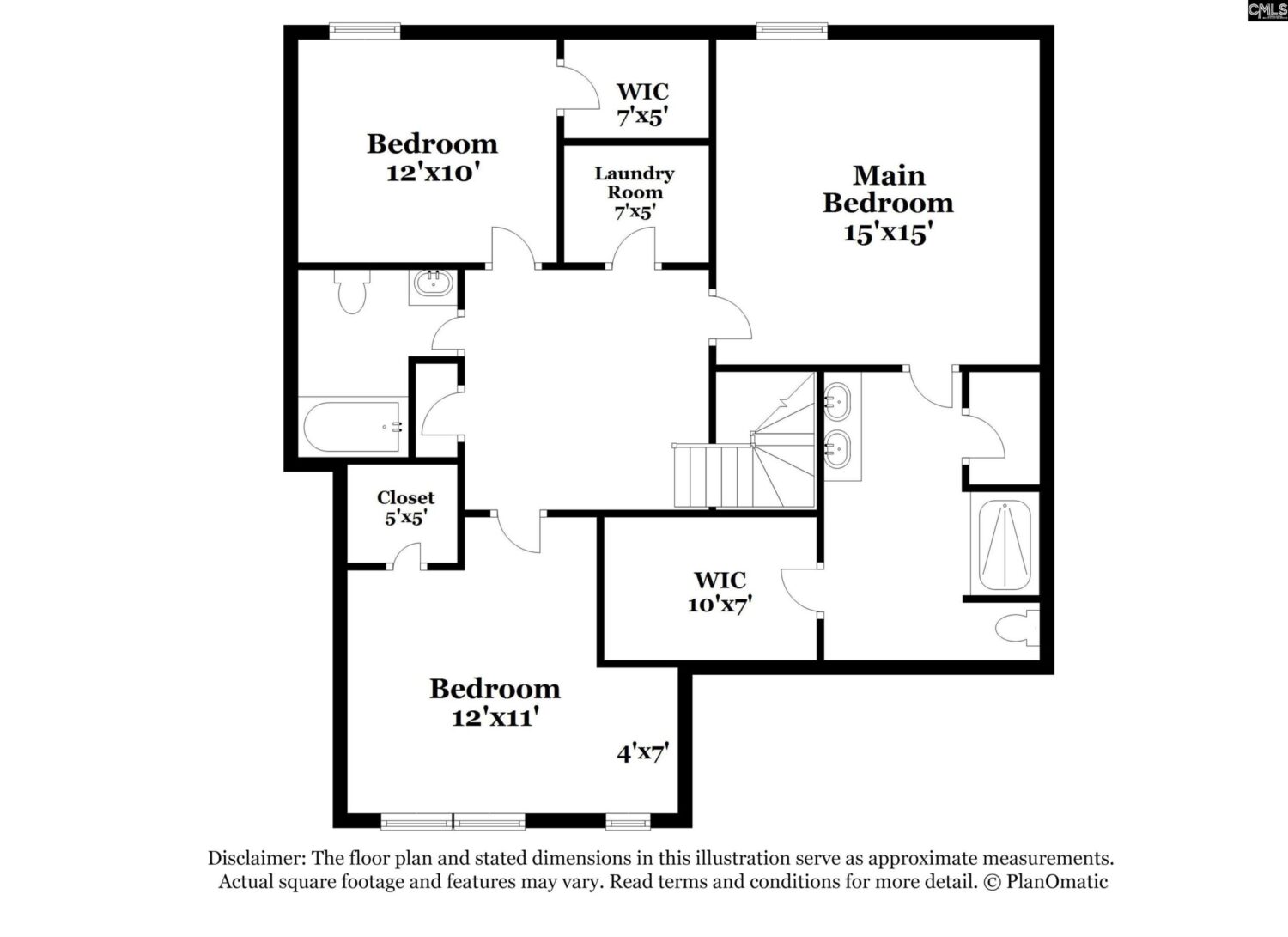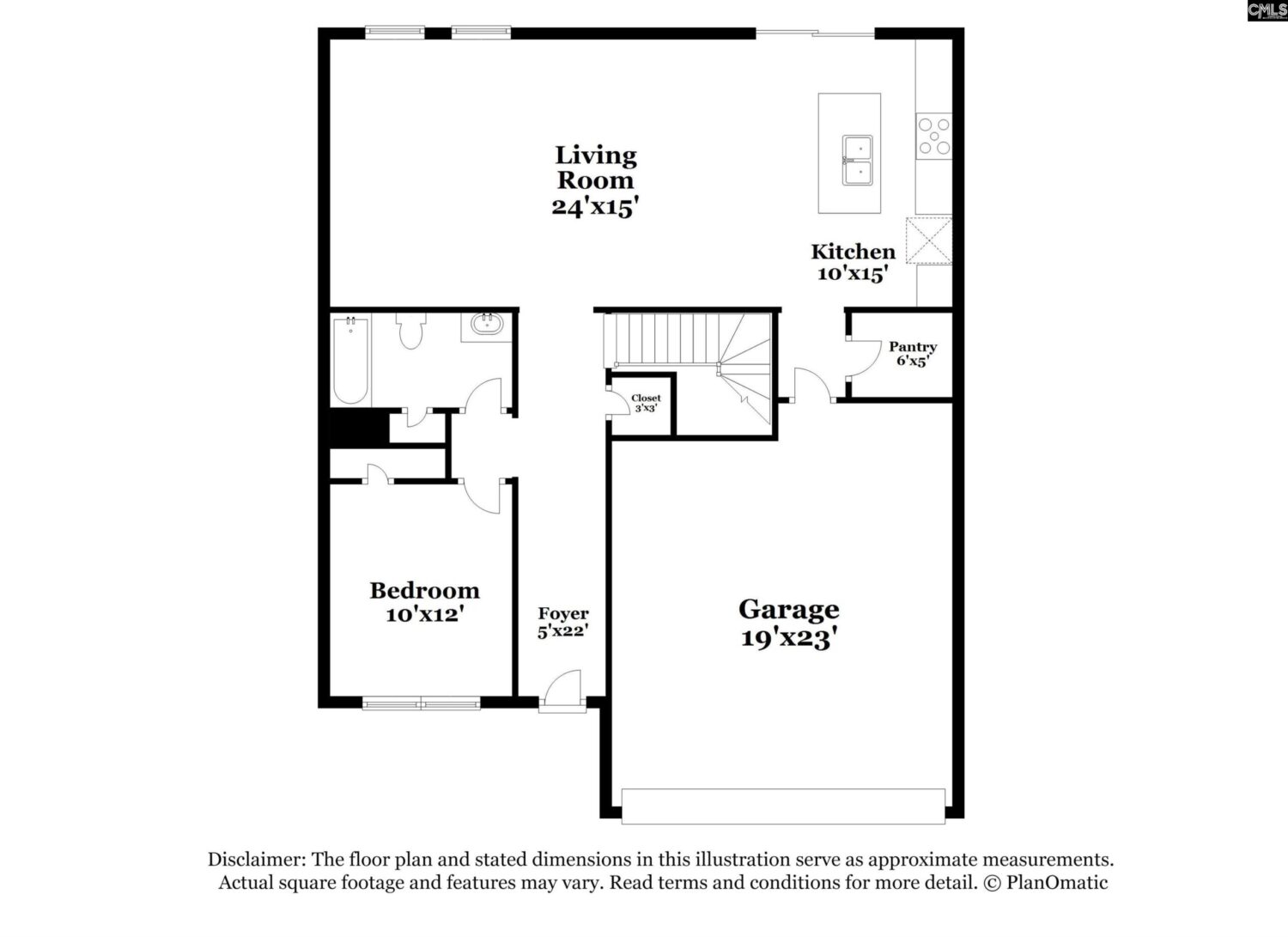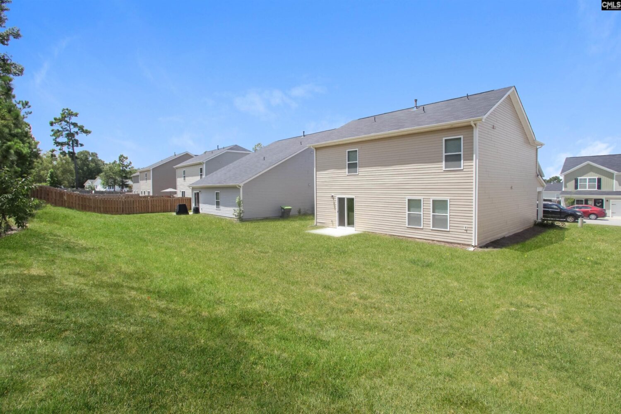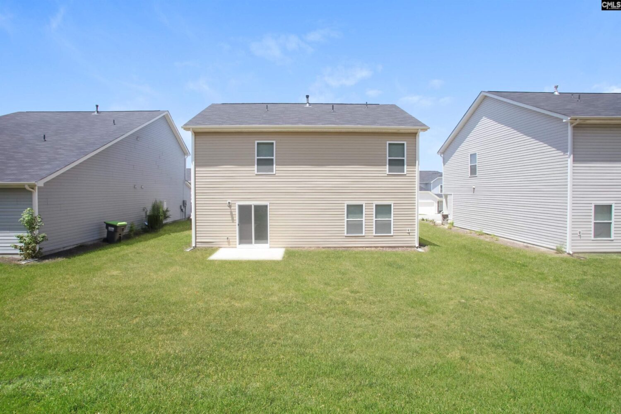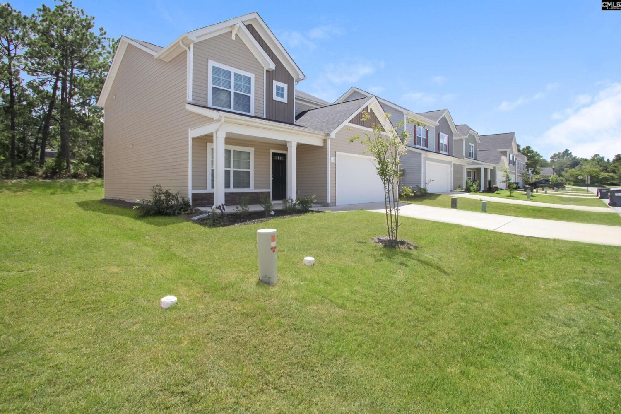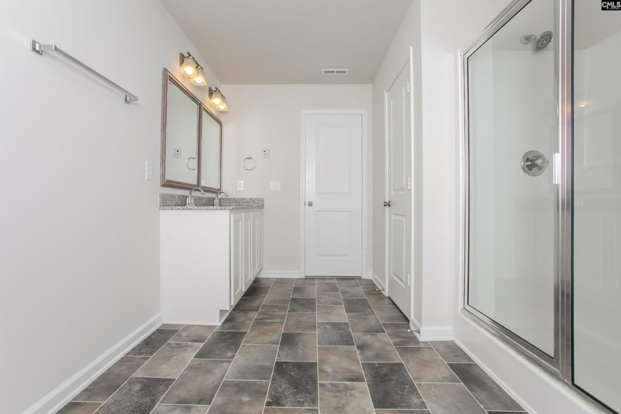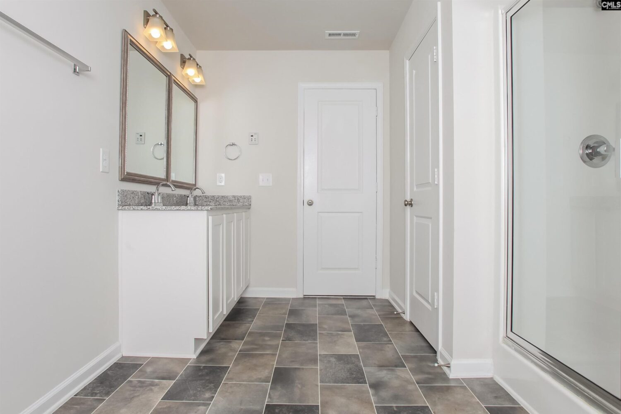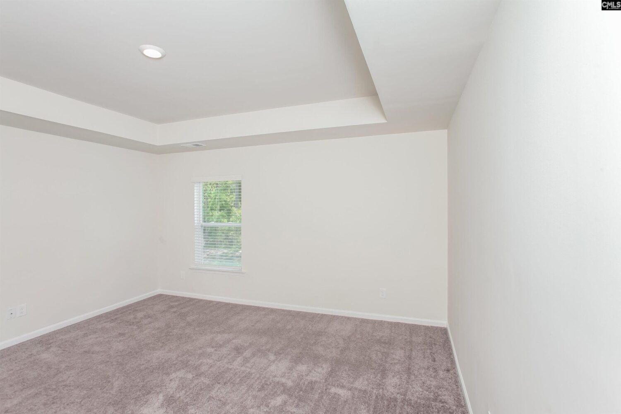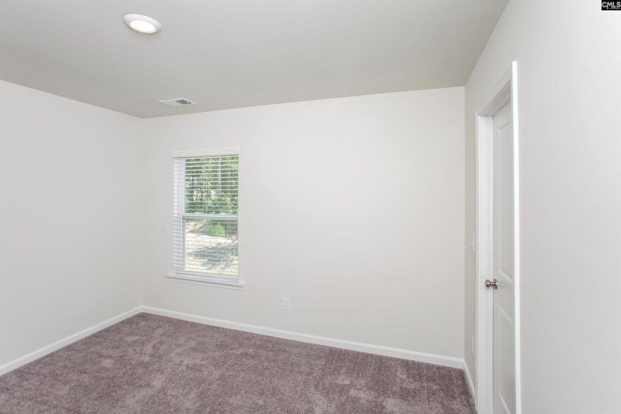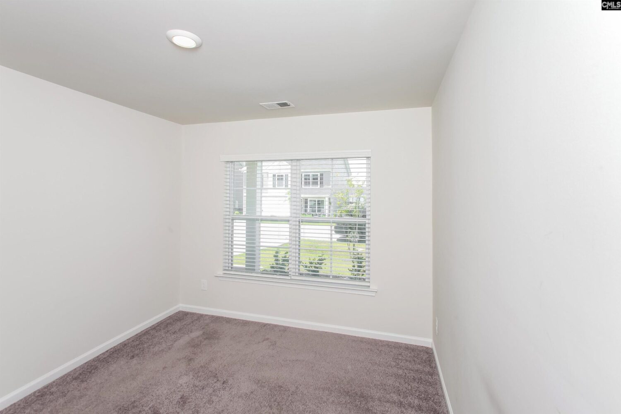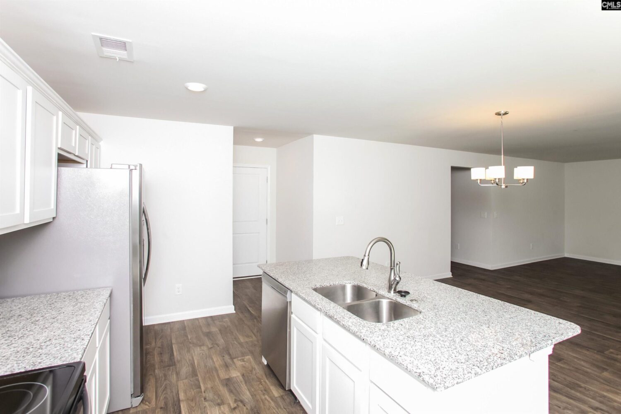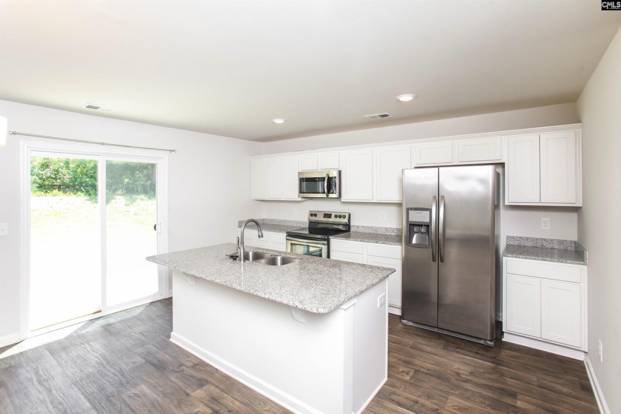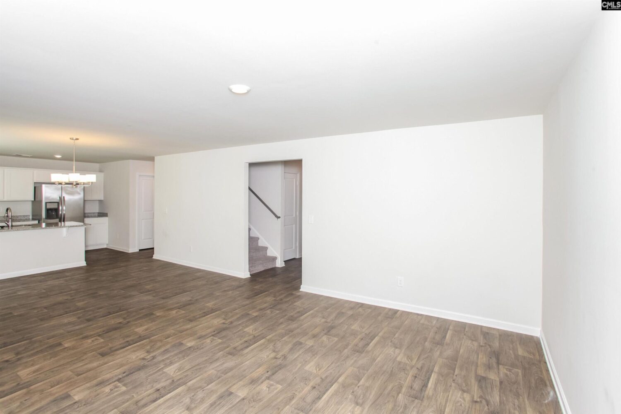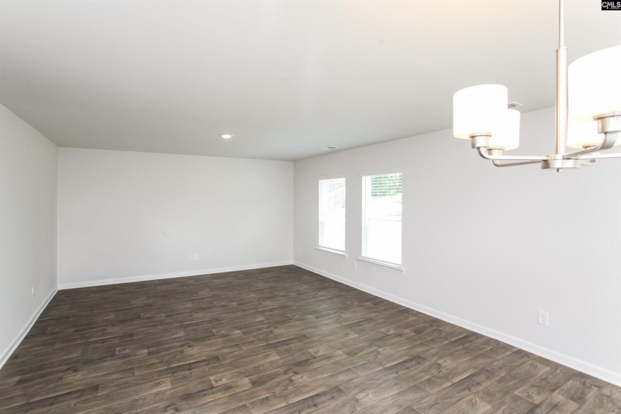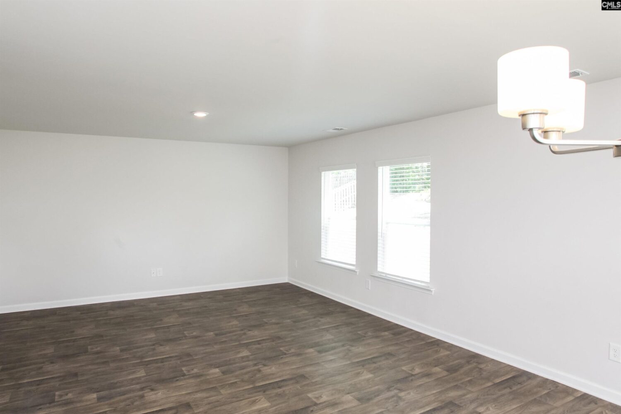124 Chetsley Drive
- 4 beds
- 3 baths
- 2153 sq ft
Basics
- Date added: Added 4 days ago
- Listing Date: 2025-04-08
- Category: RESIDENTIAL
- Type: Single Family
- Status: ACTIVE
- Bedrooms: 4
- Bathrooms: 3
- Half baths: 1
- Area, sq ft: 2153 sq ft
- Lot size, acres: 0.13 acres
- Year built: 2020
- MLS ID: 606096
- TMS: 007612-01-005
- Full Baths: 2
Description
-
Description:
Welcome to your new home! This spacious 4-bedroom, 2.5-bathroom beauty offers luxurious living with upgraded finishes The perfect blend of comfort and convenience awaits you!The kitchen is a chef's dream, featuring granite countertops, beautiful custom cabinetry, and high-end stainless-steel appliances. The kitchen island opens up to the living and dining areas, creating a perfect space for family meals and entertaining guests.The master suite is a retreat, fitting a king-sized bed with ease and featuring a walk-in closet that provides ample storage. The ensuite master bathroom invites you to unwind with a separate tub and shower, along with double vanities that make mornings easier.Step outside to the front porch and enjoy the fresh air, or retreat to your spacious backyardâa private, landscaped oasis where your pets can run free. Host summer barbecues on the deck or simply relax and enjoy your outdoor space. Donât miss out on this exceptional home! Schedule your tour today before itâs gone! Disclaimer: CMLS has not reviewed and, therefore, does not endorse vendors who may appear in listings.
Show all description
Location
- County: Lexington County
- Area: Lexington and surrounding area
- Neighborhoods: Cannon Springs, SC
Building Details
- Price Per SQFT: 130.05
- Style: Contemporary
- New/Resale: Resale
- Foundation: Slab
- Heating: Central
- Cooling: Central
- Water: Public
- Sewer: Public
- Garage Spaces: 1
- Basement: No Basement
- Exterior material: Other
Amenities & Features
- Garage: Garage Attached, Front Entry
HOA Info
- HOA: Y
- HOA Fee Per: Yearly
- Hoa Fee: $412.83
School Info
- School District: Lexington One
- Elementary School: Carolina Springs
- Secondary School: Carolina Springs
- High School: White Knoll
Ask an Agent About This Home
Listing Courtesy Of
- Listing Office: ISave Realty
- Listing Agent: Randal, Longo
