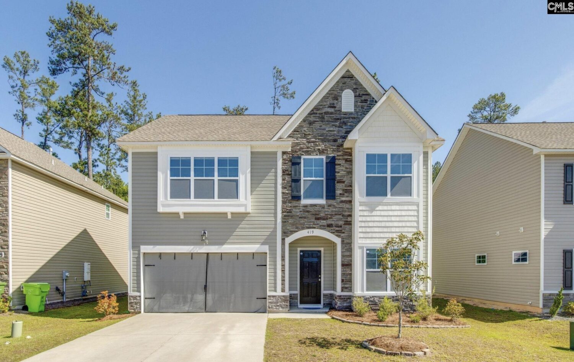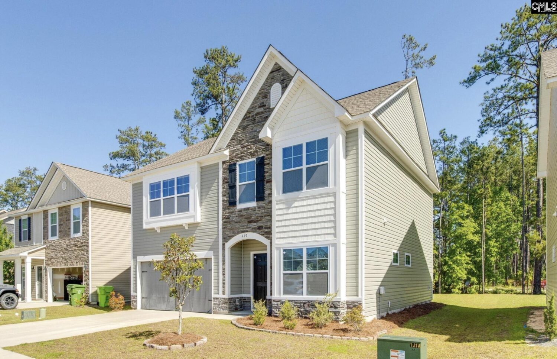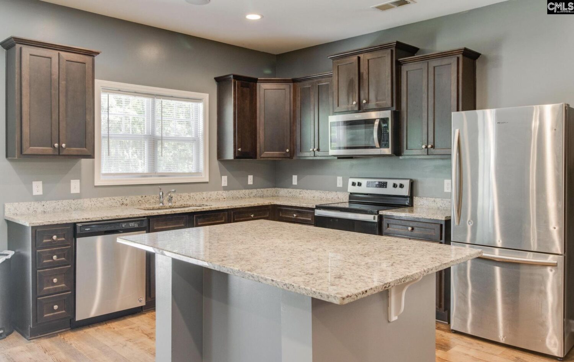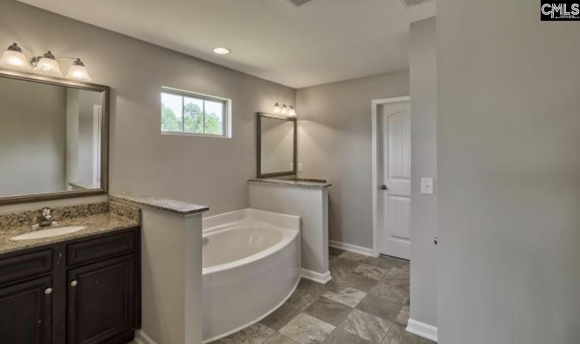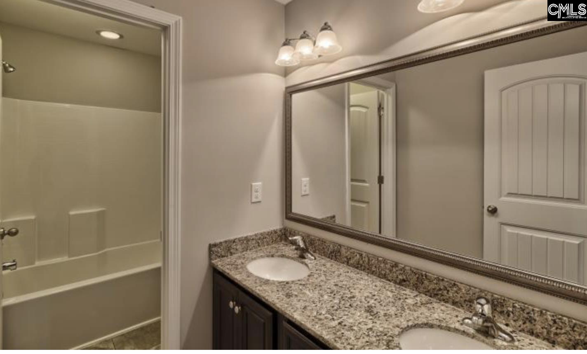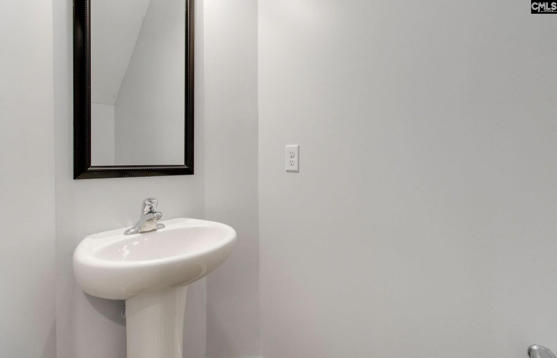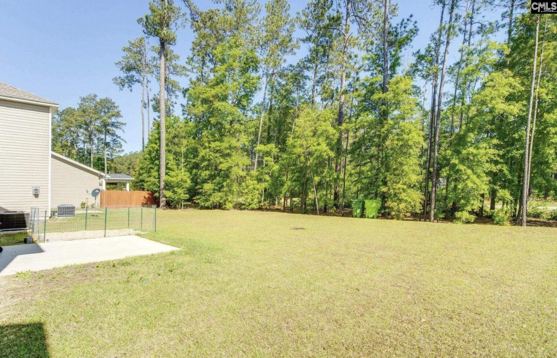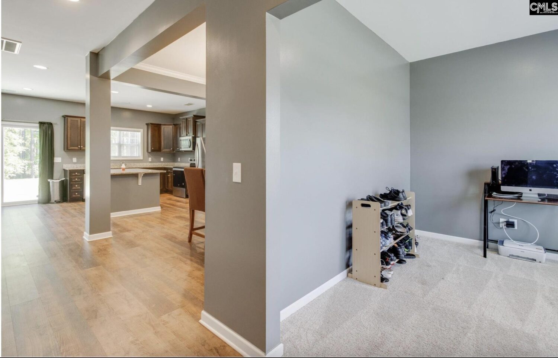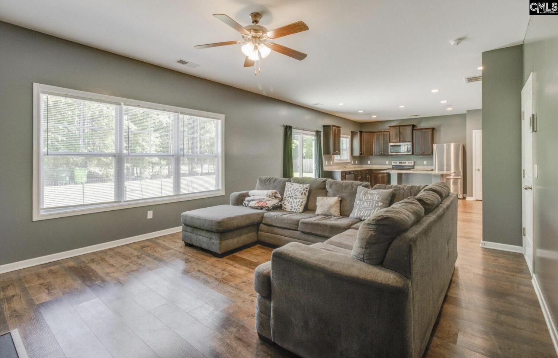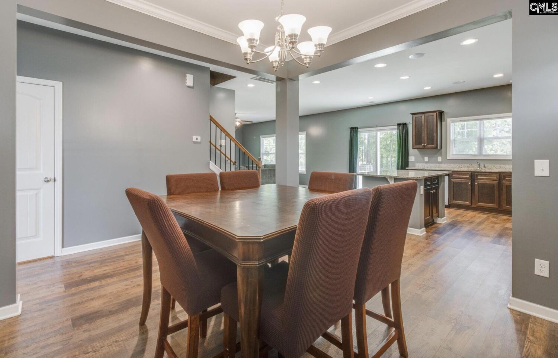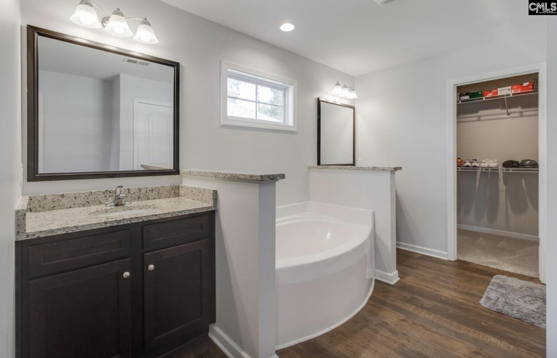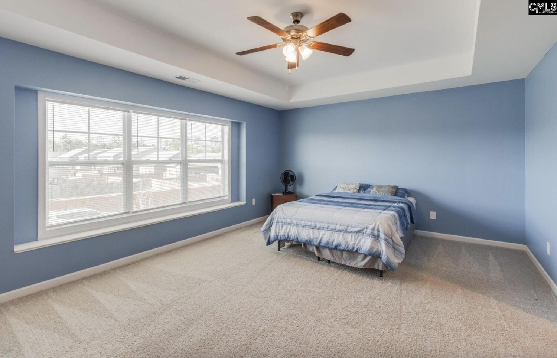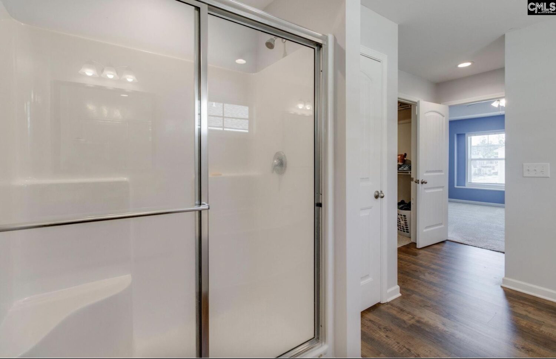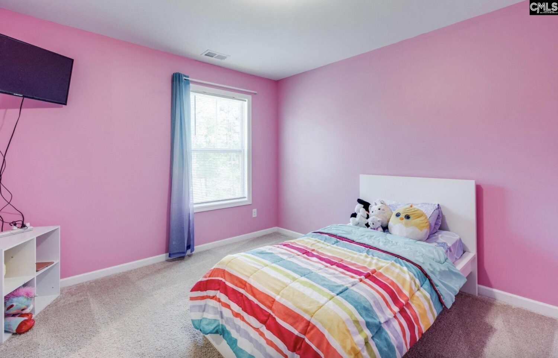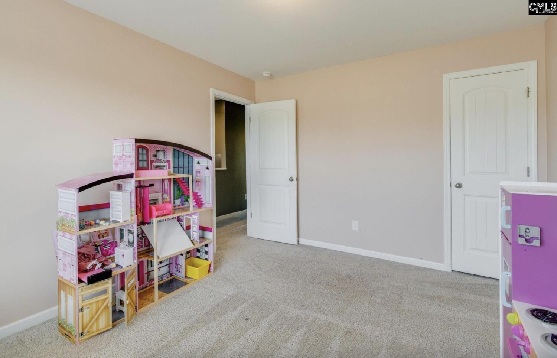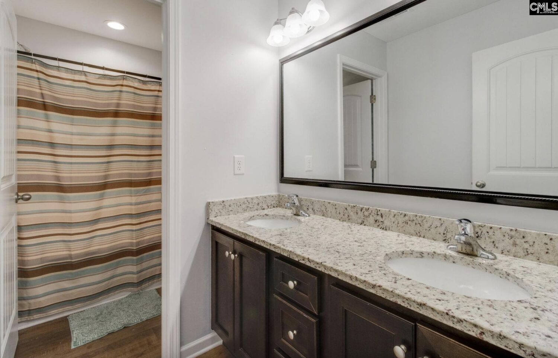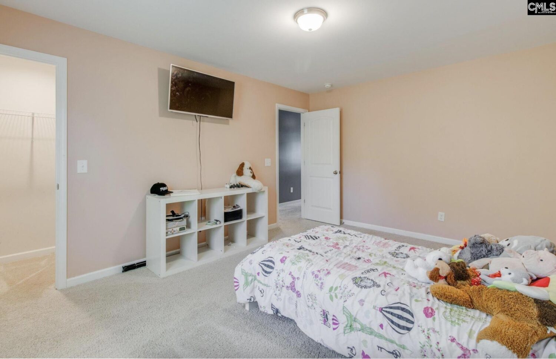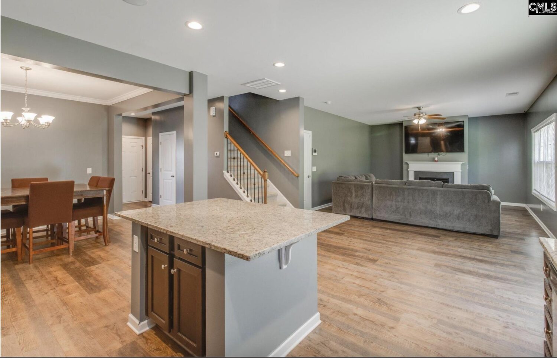419 Kingsley View Road
- 4 beds
- 3 baths
- 2321 sq ft
Basics
- Date added: Added 3 days ago
- Listing Date: 2025-04-16
- Category: RESIDENTIAL
- Type: Single Family
- Status: ACTIVE
- Bedrooms: 4
- Bathrooms: 3
- Half baths: 1
- Floors: 2
- Area, sq ft: 2321 sq ft
- Lot size, acres: 0.15 acres
- Year built: 2020
- MLS ID: 606528
- TMS: 20503-07-24
- Full Baths: 2
Description
-
Description:
This stunning 4-bedroom, 2.5-bath home, built in 2020, offers the perfect blend of style and functionality. Featuring an open floor plan, soaring 9â ceilings, and luxury vinyl plank flooring throughout the main level, itâs designed for both comfort and entertaining. The spacious family room with a cozy gas fireplace flows seamlessly into the kitchen and breakfast areaâideal for gatherings. Enjoy formal meals in the elegant dining room or get work done in the private home office. Upstairs, the luxurious Ownerâs Retreat offers two walk-in closets and a spa-like bath with dual vanities, a garden tub, and separate shower. Three additional bedrooms share a full bath with a double vanity and private water closetâperfect for busy mornings. High-end finishes include granite countertops, stylish stained cabinetry, and architectural shingles. Tech-friendly touches like a built-in music port and charging station add modern convenience. Donât miss your chance to own this beautifully designed homeâschedule your tour today! CMLS has not reviewed and, therefore, does not endorse vendors who may appear in listings. Disclaimer: CMLS has not reviewed and, therefore, does not endorse vendors who may appear in listings.
Show all description
Location
- County: Richland County
- Area: Columbia Northeast
- Neighborhoods: Coatbridge, SC
Building Details
- Price Per SQFT: 140.03
- Style: Traditional
- New/Resale: Resale
- Foundation: Slab
- Heating: Gas 1st Lvl,Gas 2nd Lvl,Zoned
- Cooling: Central,Split System,Zoned
- Water: Public
- Sewer: Septic
- Garage Spaces: 2
- Basement: No Basement
- Exterior material: Stone, Vinyl
Amenities & Features
- Pool on Property: No
- Garage: Garage Attached, Front Entry
- Fireplace: Gas Log-Natural
- Features:
HOA Info
- HOA: Y
- HOA Fee Per: Yearly
- Hoa Fee: $500
- HOA Includes: Common Area Maintenance
School Info
- School District: Richland Two
- Elementary School: Langford
- Secondary School: Blythewood
- High School: Blythewood
Ask an Agent About This Home
Listing Courtesy Of
- Listing Office: Keller Williams Preferred
- Listing Agent: Ashonda, Trice
