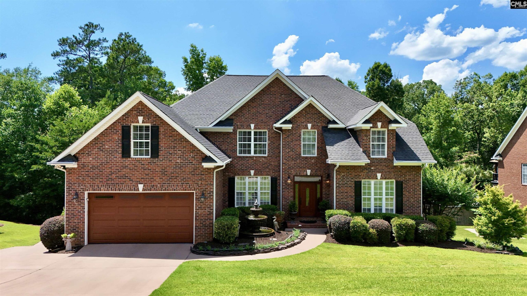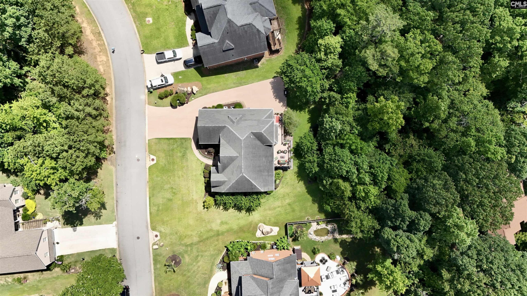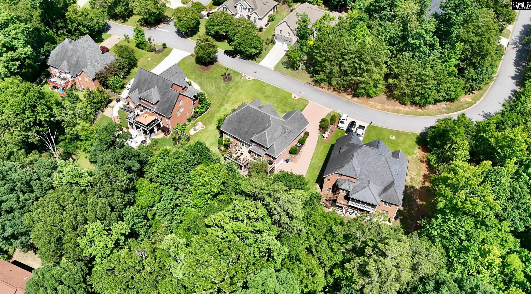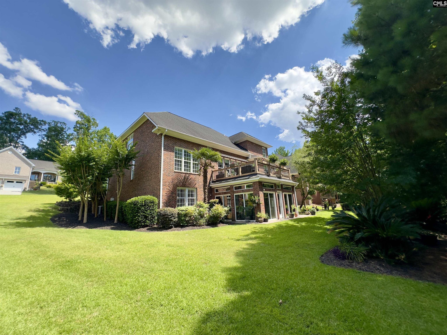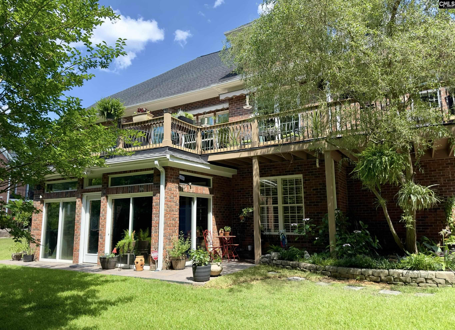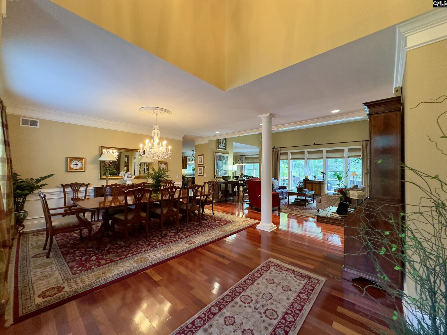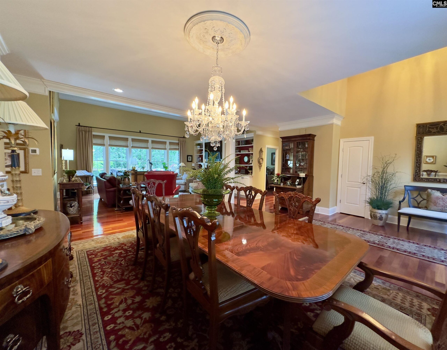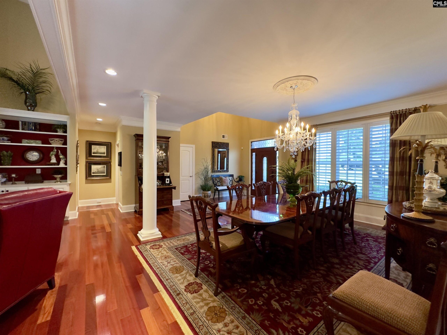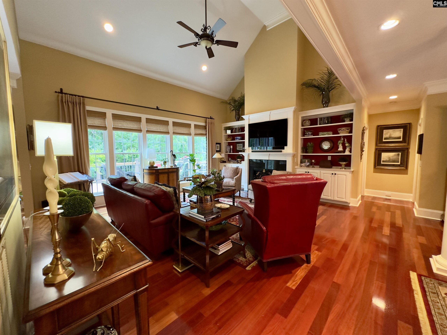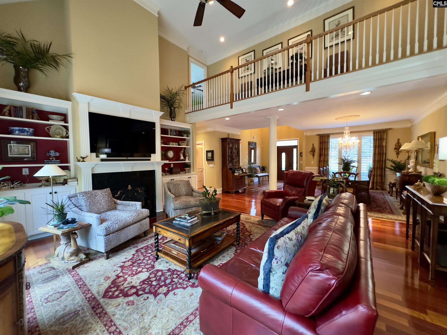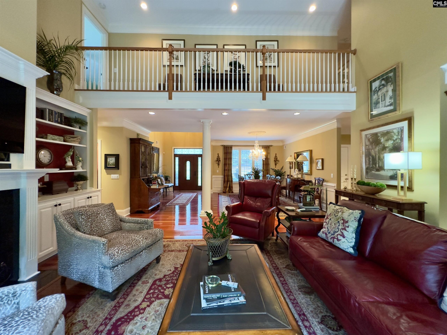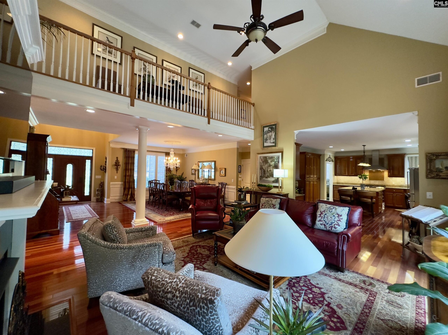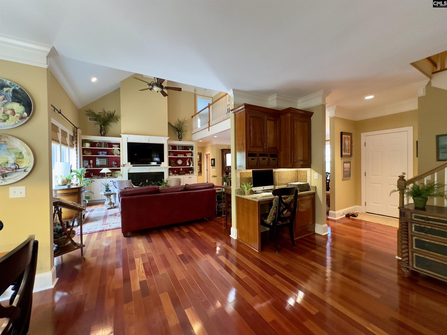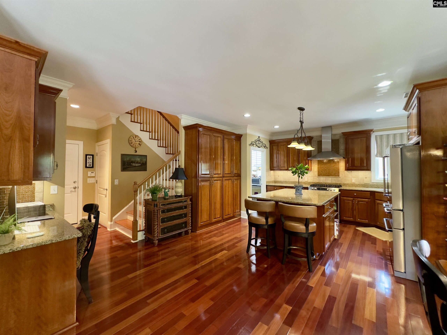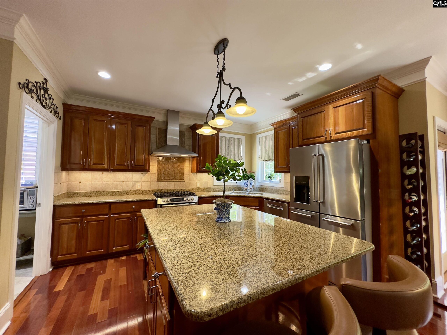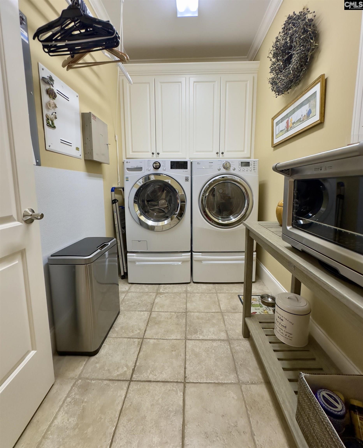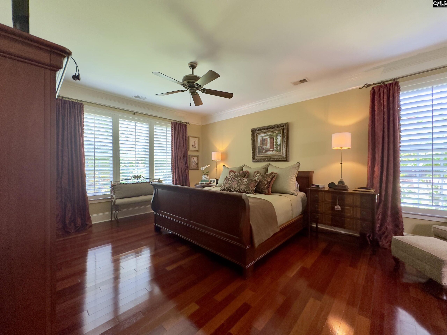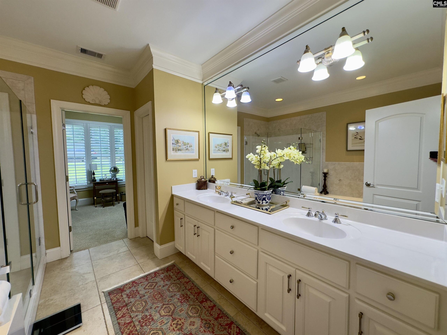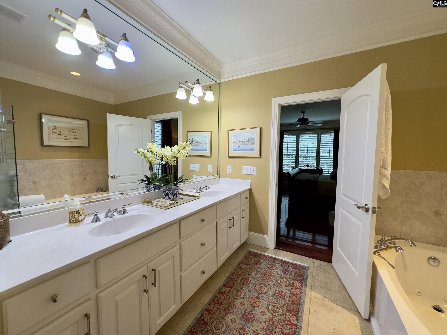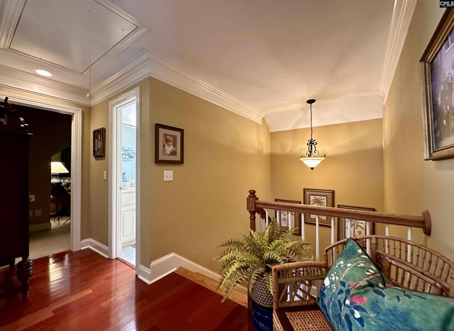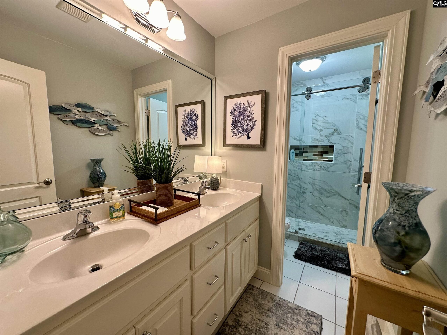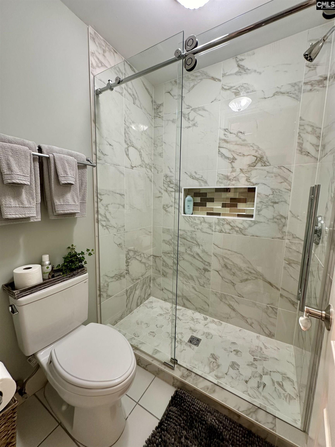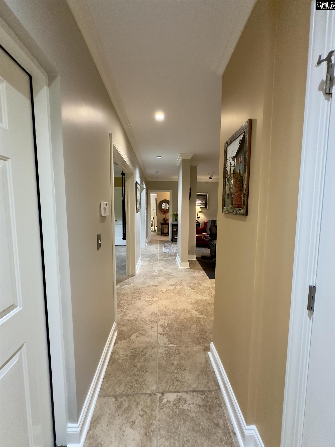345 Old Wood Drive
- 5 beds
- 6 baths
- 5330 sq ft
Basics
- Date added: Added 5 days ago
- Listing Date: 2024-11-07
- Category: RESIDENTIAL
- Type: Single Family
- Status: ACTIVE
- Bedrooms: 5
- Bathrooms: 6
- Half baths: 1
- Floors: 3
- Area, sq ft: 5330 sq ft
- Lot size, acres: 0.405, 107Fx176LSx78Rx205RS acres
- Year built: 2006
- MLS ID: 596552
- TMS: 002765-01-050
- Full Baths: 5
Description
-
Description:
A stunning custom home in the highly desirable Wood Moor subdivision. This 5,350 SqFt 5 bedroom, 5.5 bathroom is all luxury and upgrades! This house boasts a primary en suite and an in-law suite with a fully functional kitchen. The in-law suite is on the lower level and is great for extended family, college kids or short-term rental. It is equipped with its own garage parking and exterior door access. Both kitchens have custom cabinetry. The main floor kitchen has lots of standing space, making it great for family gatherings or entertaining. The custom cabinetry was built onsite with solid cherry wood. It also has granite, tile backsplash, a huge island, gas stove, a dedicated kitchen water heater, external exhaust fan, eat-in area, and desk area with granite. The main floor primary bedroom has large bathroom, water closet and huge closet with custom wood shelving with steel clothes rods. The main level and third level have gorgeous wide plank Brazilian Cherry Wood. The main level has a large deck with a motor-powered awning for sunny days and access stairs to the backyard. The third level has 1 bedroom with en suite, 2 additional bedrooms and an additional bathroom. The third floor also has its own bonus room/FROG. The lower level is an open concept design, one bedroom en suite, 2 bathrooms and a kitchen. The bedroom has a huge walk-in closet. The table pool area is already equipped with closets and can be enclosed to create a sixth bedroom with an attached bathroom. The sunroom is accessible from the lower level or the backyard. The second garage is also accessible from the lower level. Some other features of the house are gas fireplace, recessed lighting, window treatments, crow molding, landscape lighting, one tankless water heater and 1 gas water heater, garage commercial floor coating, workshop/laundry sink in the garage, central vacuum system, 3 HVACâs that are only 3 years old, new insulated garage door. Disclaimer: CMLS has not reviewed and, therefore, does not endorse vendors who may appear in listings.
Show all description
Location
- County: Lexington County
- Area: Irmo/St Andrews/Ballentine
- Neighborhoods: SC, WOOD MOOR
Building Details
- Price Per SQFT: 149.16
- Style: Tri-Level
- New/Resale: Resale
- Foundation: Slab
- Heating: Central
- Cooling: Central
- Water: Public
- Sewer: Public
- Garage Spaces: 3
- Basement: No Basement
- Exterior material: Brick-All Sides-AbvFound
Amenities & Features
- Pool on Property: No
- Garage: Garage Attached, Front Entry
- Fireplace: Gas Log-Natural
- Features:
HOA Info
- HOA: Y
- HOA Fee Per: Yearly
- Hoa Fee: $595
- HOA Includes: Common Area Maintenance,Street Light Maintenance,Green Areas
School Info
- School District: Lexington/Richland Five
- Elementary School: Nursery Road
- Secondary School: Irmo
- High School: Irmo
Ask an Agent About This Home
Listing Courtesy Of
- Listing Office: Nation Realty LLC
- Listing Agent: Kristian
