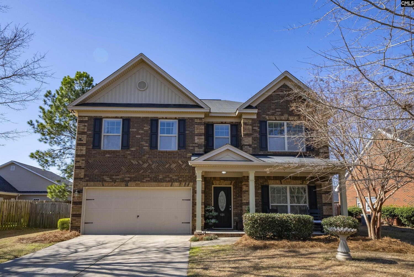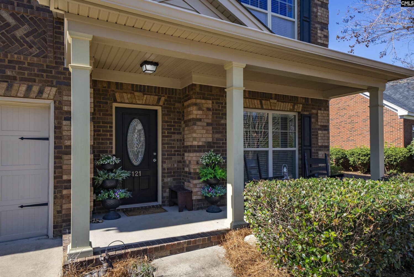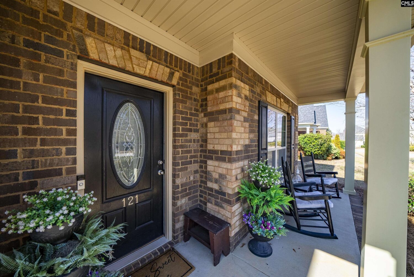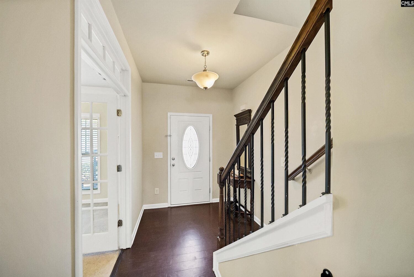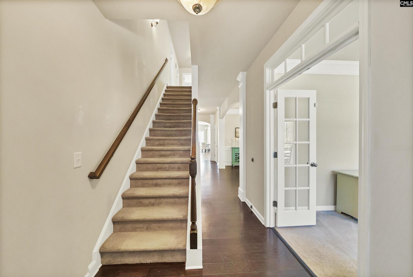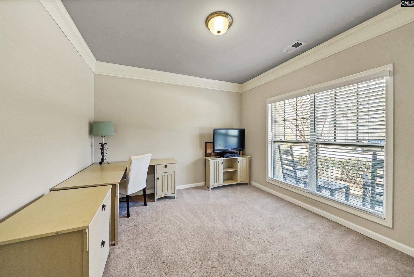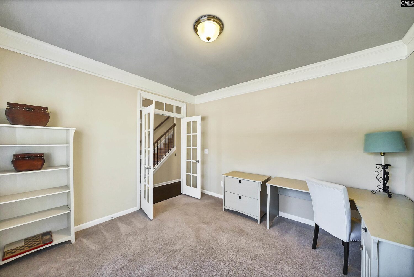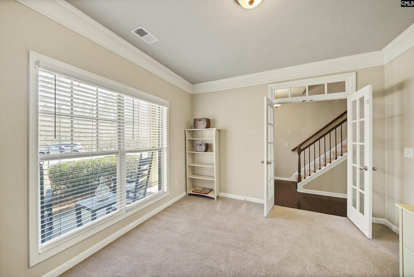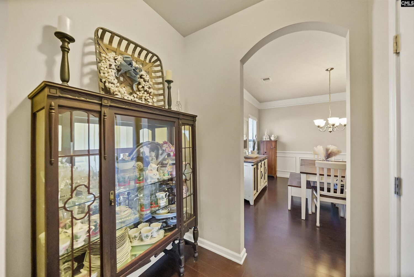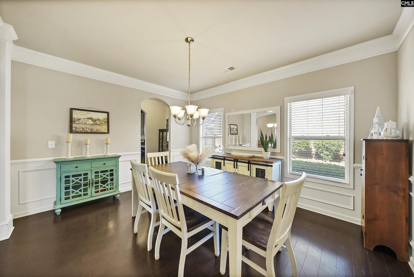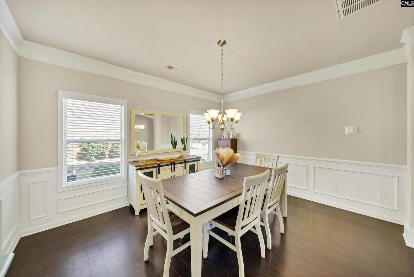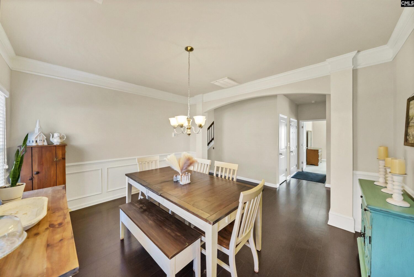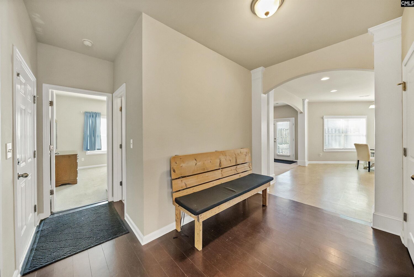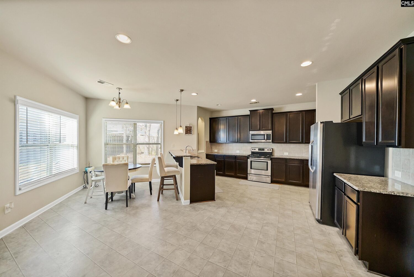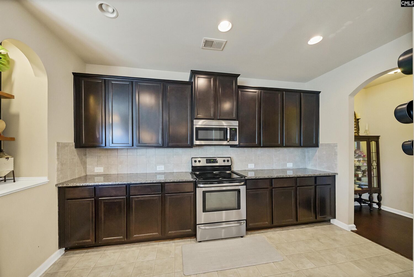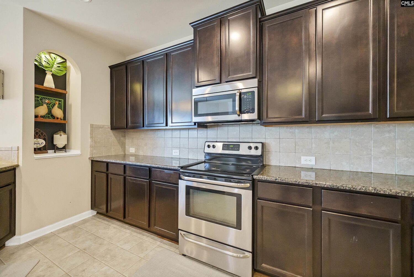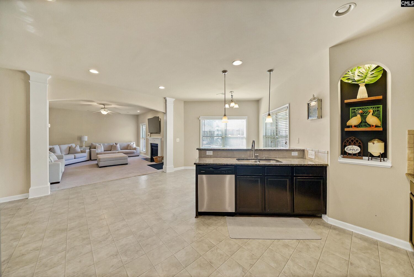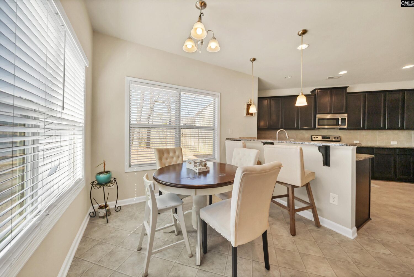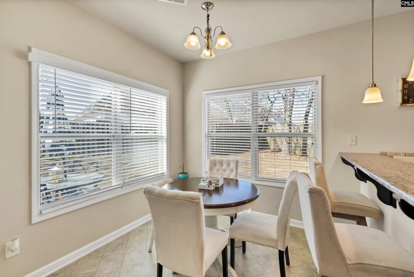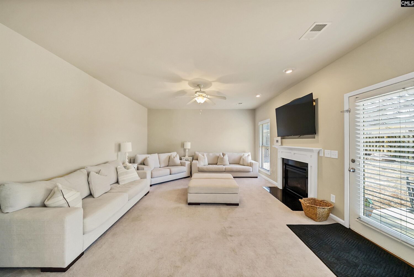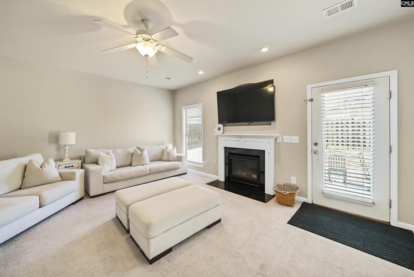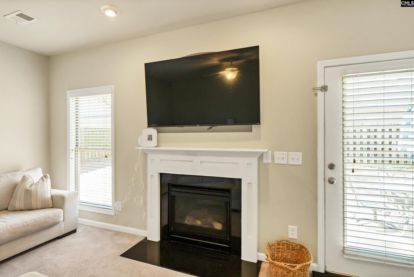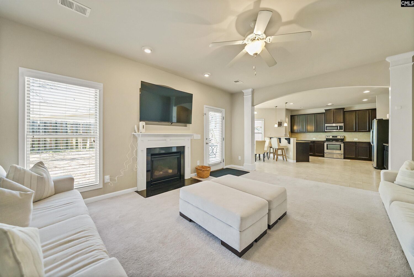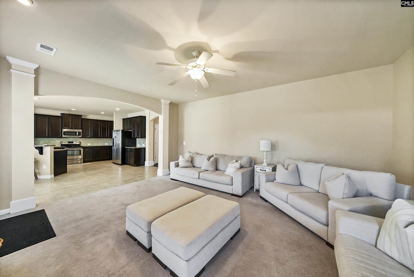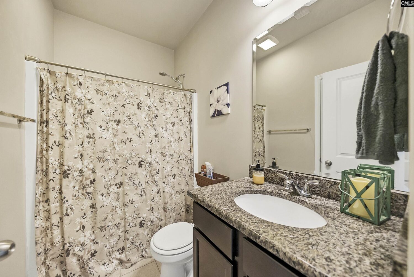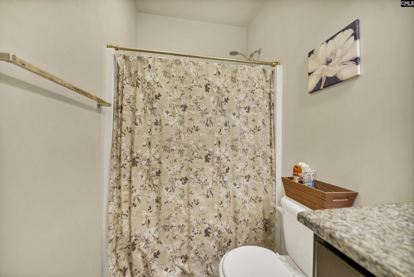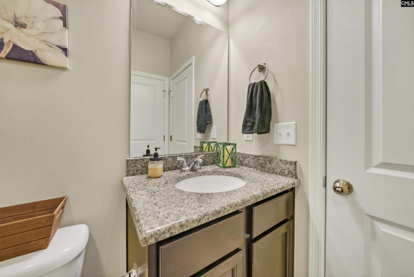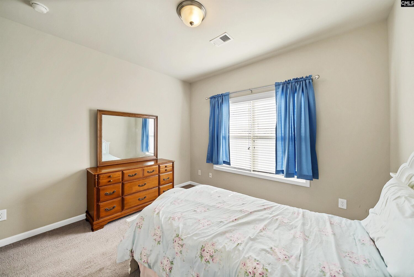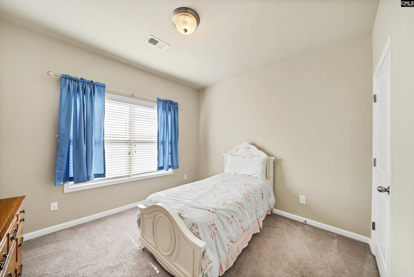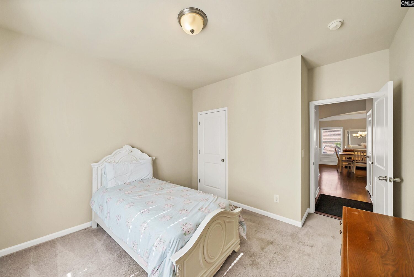121 Fresh Spring Way
- 5 beds
- 4 baths
- 3496 sq ft
Basics
- Date added: Added 3 days ago
- Listing Date: 2025-05-06
- Category: RESIDENTIAL
- Type: Single Family
- Status: ACTIVE
- Bedrooms: 5
- Bathrooms: 4
- Half baths: 0
- Floors: 2
- Area, sq ft: 3496 sq ft
- Lot size, acres: 0.2 acres
- Year built: 2013
- MLS ID: 608017
- TMS: 004202-01-070
- Full Baths: 4
Description
-
Description:
Welcome to 121 Fresh Spring Way â Where Space, Style, and Comfort Meet!This stunning 5-bedroom, 4-bathroom home has over 3,500 square feet of thoughtfully designed living space in one of Lexingtonâs most desirable communities. From the moment you step inside, youâll be greeted by soaring ceilings, abundant natural light, and a layout that blends function with elegance.The main floor features a spacious guest suite with a full bath, perfect for visitors or multigenerational living. The open-concept kitchen is a chefâs dream, boasting granite countertops, a large island, stainless steel appliances, and a walk-in pantry â all overlooking the inviting great room with a cozy fireplace.Upstairs, retreat to the expansive primary suite complete with a luxurious en-suite bath, dual vanities, soaking tub, separate shower, and a massive walk-in closet. Three additional bedrooms, a large bonus/loft area, and two more full bathrooms provide ample space for family, guests, or a home office setup.Enjoy outdoor living on the covered patio or covered front porch, ideal for morning coffee or evening gatherings. Located in a friendly neighborhood with access to top-rated Lexington One schools, this home truly has it all â space, location, and style.Donât miss your chance to make 121 Fresh Spring Way your forever home â schedule your showing today! Disclaimer: CMLS has not reviewed and, therefore, does not endorse vendors who may appear in listings.
Show all description
Location
- County: Lexington County
- Area: Lexington and surrounding area
- Neighborhoods: CAROLINE SPRINGS, SC
Building Details
- Price Per SQFT: 125.83
- Style: Traditional
- New/Resale: Resale
- Foundation: Slab
- Heating: Gas 1st Lvl,Gas 2nd Lvl
- Cooling: Central
- Water: Public
- Sewer: Public
- Garage Spaces: 2
- Basement: No Basement
- Exterior material: Brick-Partial-AbvFound, Vinyl
Amenities & Features
- Pool on Property: No
- Garage: Garage Attached, Front Entry
- Fireplace: Gas Log-Natural
- Features:
HOA Info
- HOA: Y
- HOA Fee Per: Yearly
- Hoa Fee: $325
- HOA Includes: Common Area Maintenance,Sidewalk Maintenance,Street Light Maintenance,Green Areas
School Info
- School District: Lexington One
- Elementary School: Lake Murray Elementary
- Secondary School: Beechwood Middle School
- High School: Lexington
Ask an Agent About This Home
Listing Courtesy Of
- Listing Office: eXp Realty LLC
- Listing Agent: Christopher, Warner
