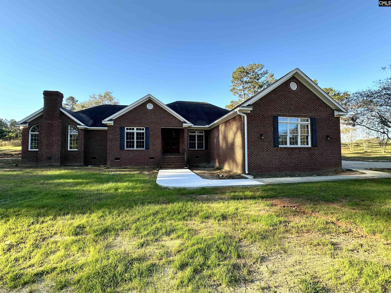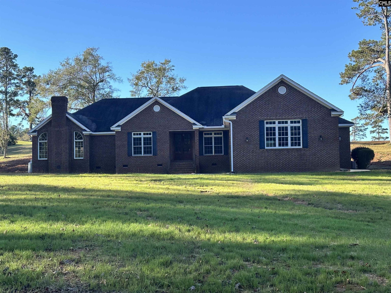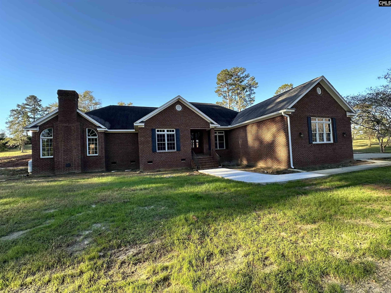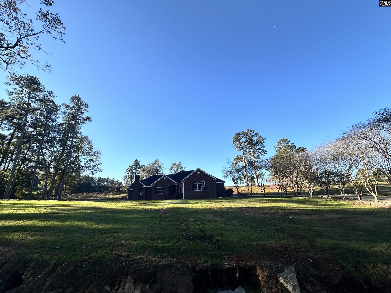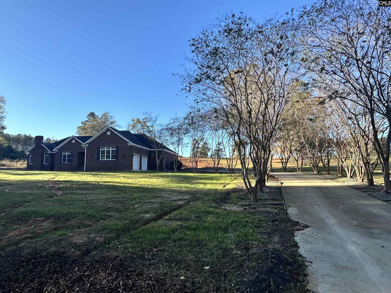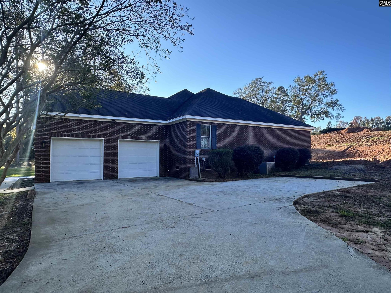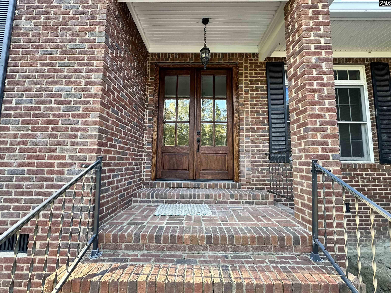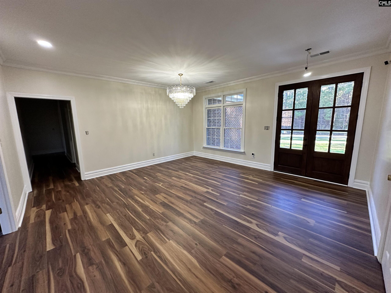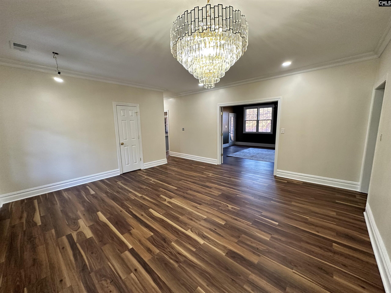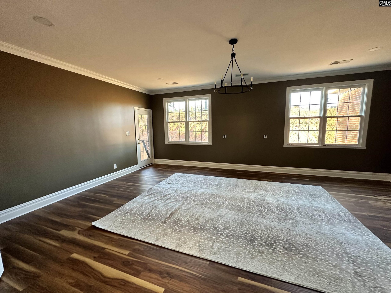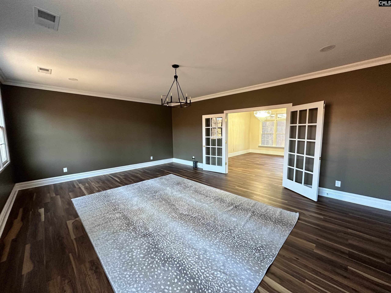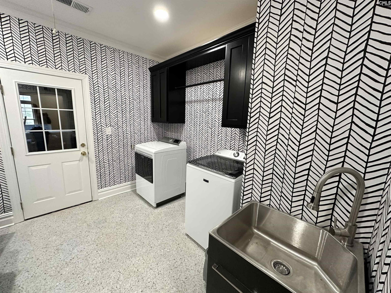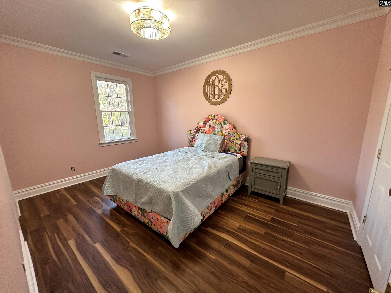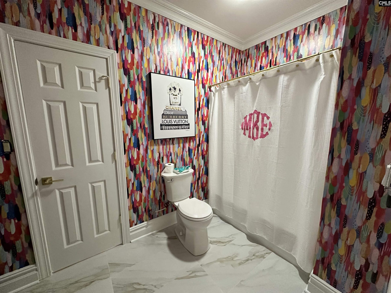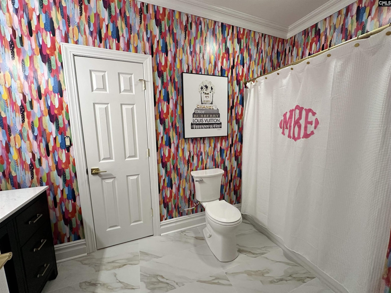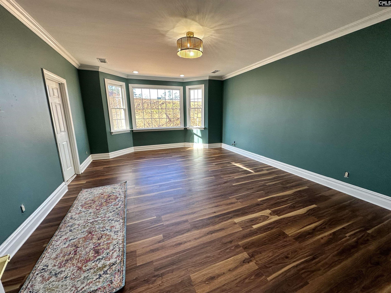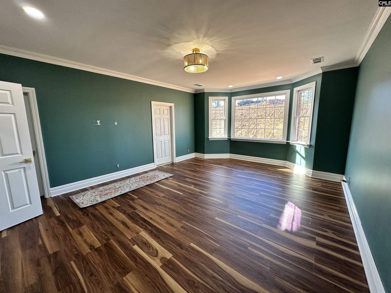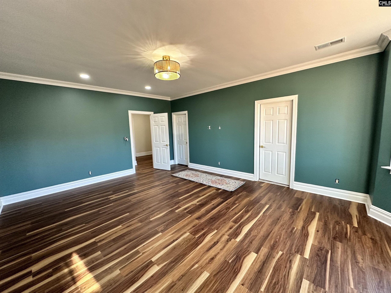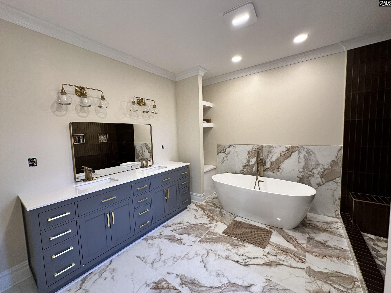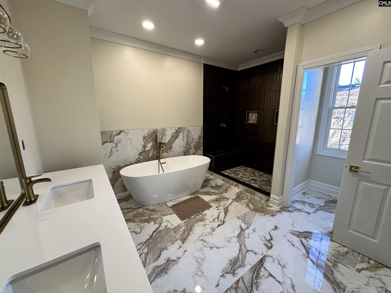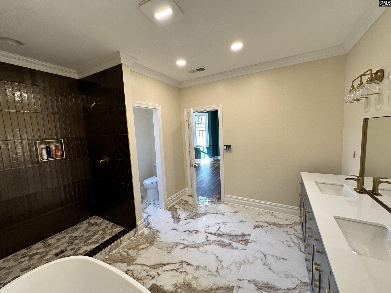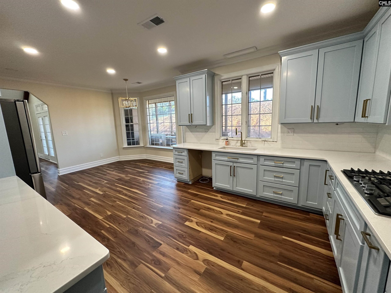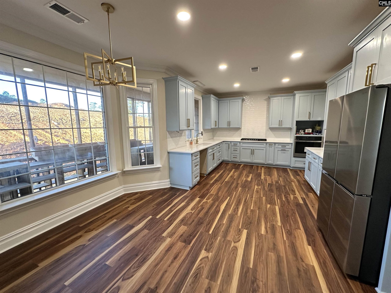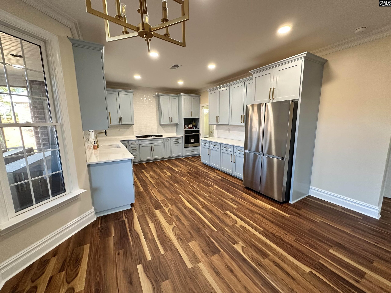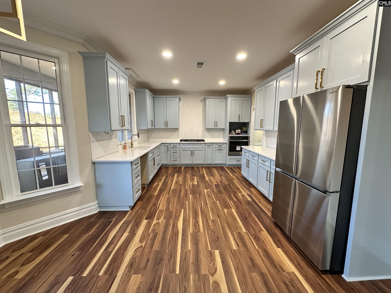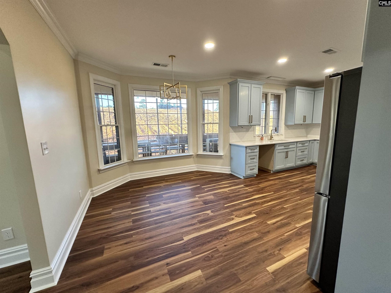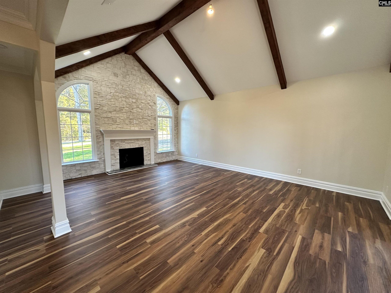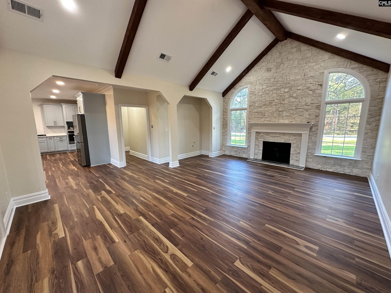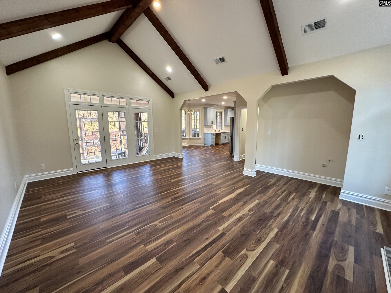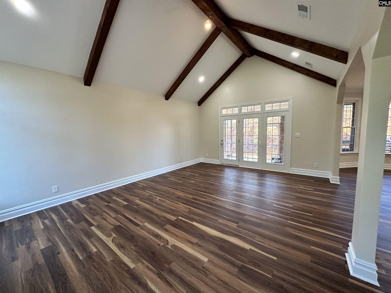55 longest Drive
- 3 beds
- 3 baths
- 3160 sq ft
Basics
- Date added: Added 5 days ago
- Listing Date: 2024-12-04
- Category: RESIDENTIAL
- Type: Single Family
- Status: ACTIVE
- Bedrooms: 3
- Bathrooms: 3
- Half baths: 0
- Area, sq ft: 3160 sq ft
- Lot size, acres: 2.4 acres
- Year built: 1990
- MLS ID: 598030
- TMS: 127-00-03-023
- Full Baths: 3
Description
-
Description:
Welcome to your dream home! This exquisite 3-bedroom, 3-bathroom brick ranch is a rare find, perfectly situated on a sprawling 2.4± acre lot within the serene Calhoun Country Club neighborhood. With a generous 3,160 square feet of living space, this home seamlessly blends classic charm with modern elegance. Step inside to discover newly remodeled interiors adorned with hardwood floors throughout, creating a warm and inviting atmosphere. The bathrooms feature stylish tile flooring, while the gourmet kitchen boasts luxurious marble countertops and glazed cabinetry, making it a chef's delight. Enjoy your morning coffee in the charming bay window breakfast nook or host formal dinners in the spacious dining room. Retreat to the large master bedroom, complete with an opulent master bath designed for relaxation. The layout includes two additional well-appointed bedrooms and a large family room featuring a cozy fireplace, perfect for gatherings. One of the standout features of this home is the expansive screened porch that offers breathtaking views of the golf course, providing an idyllic setting for entertaining or simply unwinding in a tranquil environment. Additional highlights include a convenient 2-car garage and a formal living room that can serve as a perfect office or den. This remarkable property truly embodies comfort and luxury while being situated in a peaceful location on the golf course. Donât miss your opportunity to experience this haven of sophistication and style. Schedule your private showing today! Buyers and Buyers agents to verify all information pertinent to them such as but not limited to sqft, acreage, restrictions, ect.... Disclaimer: CMLS has not reviewed and, therefore, does not endorse vendors who may appear in listings.
Show all description
Location
- County: Calhoun County
- Area: Calhoun County
- Neighborhoods: CALHOUN COUNTRY CLUB, SC
Building Details
- Price Per SQFT: 166.14
- Style: Country,Other,Ranch,Traditional
- New/Resale: Resale
- Foundation: Crawl Space
- Heating: Central
- Cooling: Central
- Water: Well
- Sewer: Septic
- Garage Spaces: 2
- Basement: No Basement
- Exterior material: Brick-Partial-AbvFound
Amenities & Features
- Pool on Property: No
- Garage: Garage Attached, side-entry
HOA Info
- HOA: N
School Info
- School District: Calhoun
- Elementary School: Calhoun-Cnty
- Secondary School: Calhoun-Cnty
- High School: Calhoun County
Ask an Agent About This Home
Listing Courtesy Of
- Listing Office: Keller Williams Palmetto
- Listing Agent: Ashley, Fulmer
