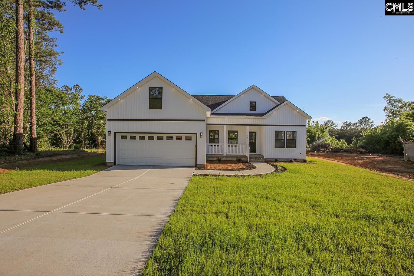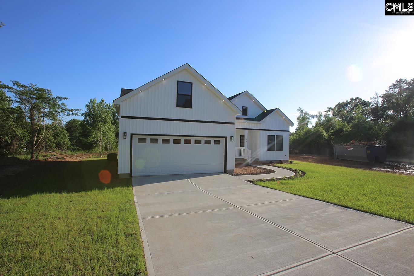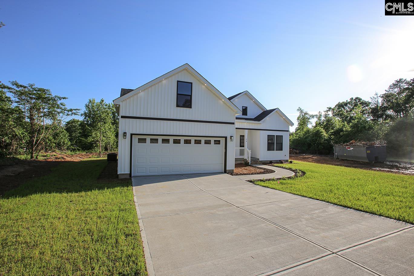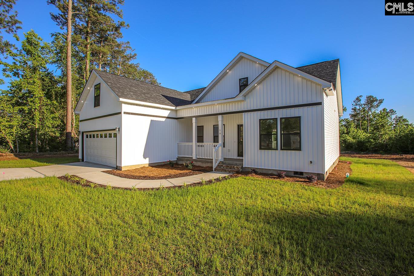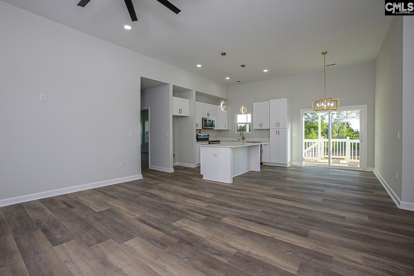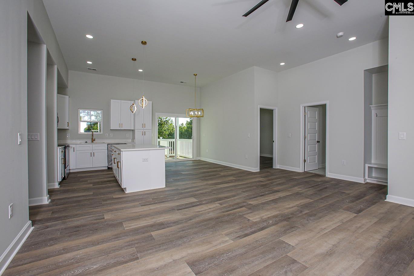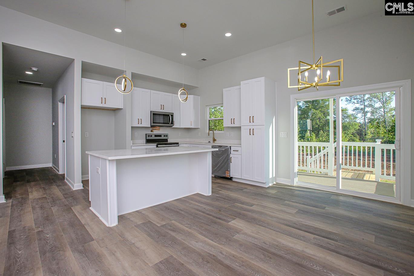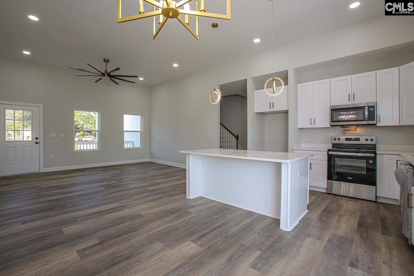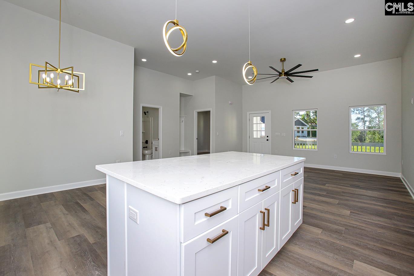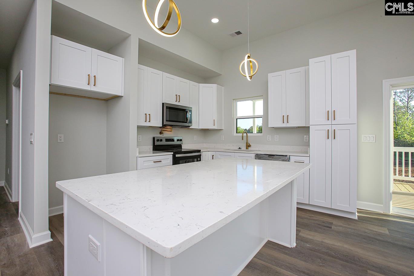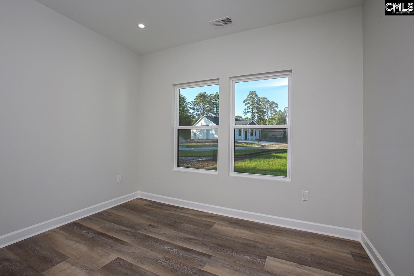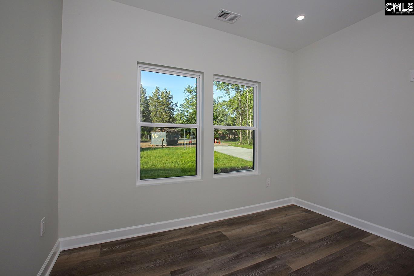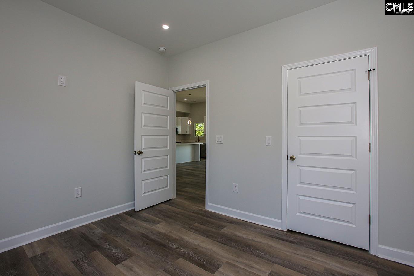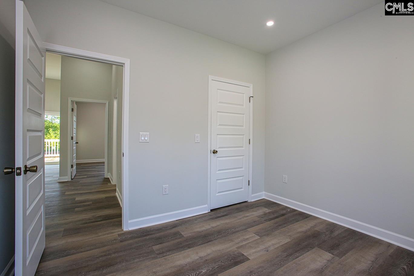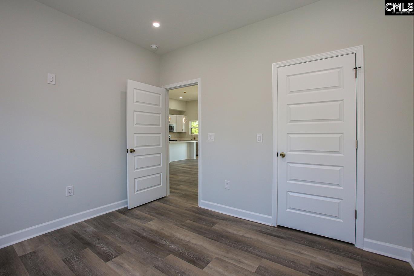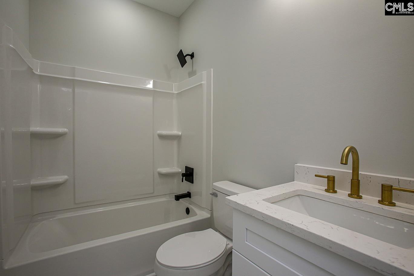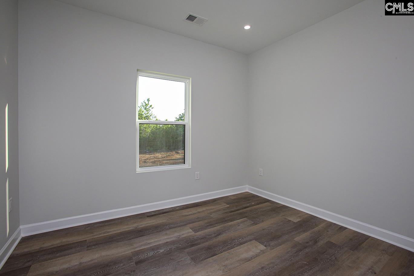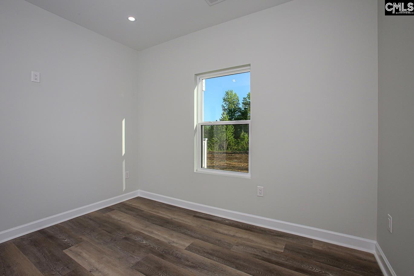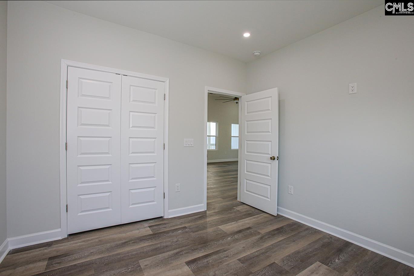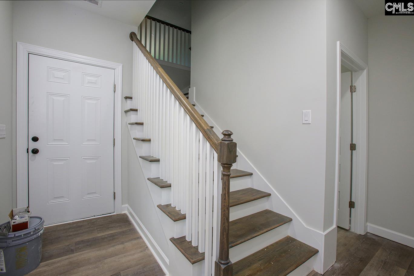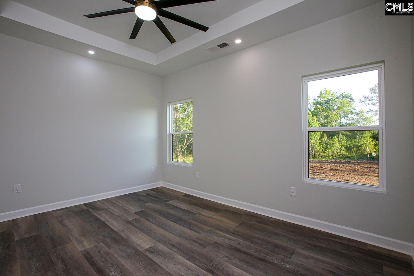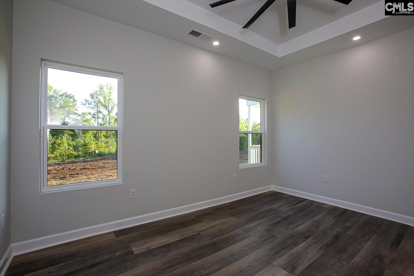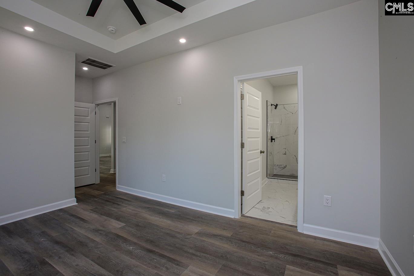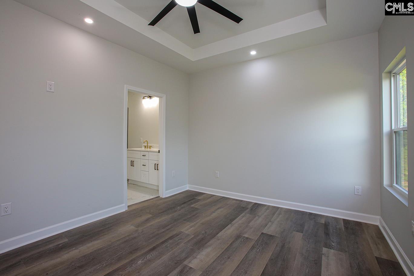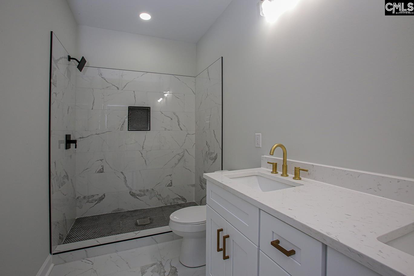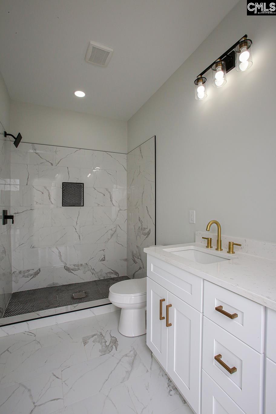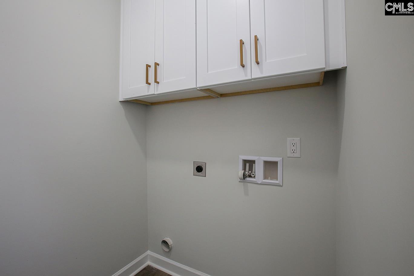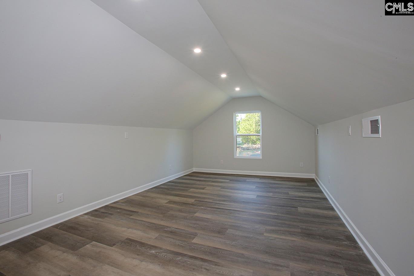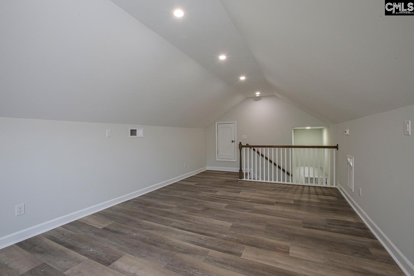10 Lincolnshire Court
- 3 beds
- 2 baths
- 1746 sq ft
Basics
- Date added: Added 5 days ago
- Listing Date: 2025-01-17
- Category: RESIDENTIAL
- Type: Single Family
- Status: ACTIVE
- Bedrooms: 3
- Bathrooms: 2
- Half baths: 0
- Area, sq ft: 1746 sq ft
- Lot size, acres: 0.62 acres
- Year built: 2025
- MLS ID: 600269
- TMS: 09514-04-10
- Full Baths: 2
Description
-
Description:
Welcome to this beautiful new construction home, nestled on a spacious .62-acre lot in a peaceful cul-de-sac. This charming 3-bedroom, 2-bathroom home offers modern living with thoughtful design and attention to detail. Enjoy the open-concept floor plan that seamlessly connects the living, dining, and kitchen areas, perfect for entertaining and everyday living. The kitchen boasts high-end finishes and plenty of storage, making it a chefâs dream. The primary suite is a private retreat, featuring an en-suite bath with dual vanities, a walk-in shower, and ample closet space. Two additional well-sized bedrooms share a full bathroom, offering comfort and privacy for family or guests. The home also includes a convenient two-car garage, providing plenty of space for your vehicles and extra storage. Outside, the large lot offers endless possibilities for outdoor activities, gardening, or future expansion. Located in a quiet cul-de-sac, this home provides a serene and family-friendly environment. Donât miss the opportunity to make this brand-new home yours! Disclaimer: CMLS has not reviewed and, therefore, does not endorse vendors who may appear in listings.
Show all description
Location
- County: Richland County
- Area: City of Columbia, Denny terrace, Lake Elizabeth
- Neighborhoods: LINCOLNSHIRE, SC
Building Details
- Price Per SQFT: 171.25
- Style: Traditional
- New/Resale: New
- Foundation: Crawl Space
- Heating: Electric
- Cooling: Central
- Water: Public
- Sewer: Public
- Garage Spaces: 2
- Basement: No Basement
- Exterior material: Brick-Partial-AbvFound
Amenities & Features
- Garage: Garage Attached, Front Entry
HOA Info
- HOA: N
School Info
- School District: Richland One
- Elementary School: Forest Heights
- Secondary School: Alcorn
- High School: Eau Claire
Ask an Agent About This Home
Listing Courtesy Of
- Listing Office: Blueprint Real Estate
- Listing Agent: Cody, Pressley
