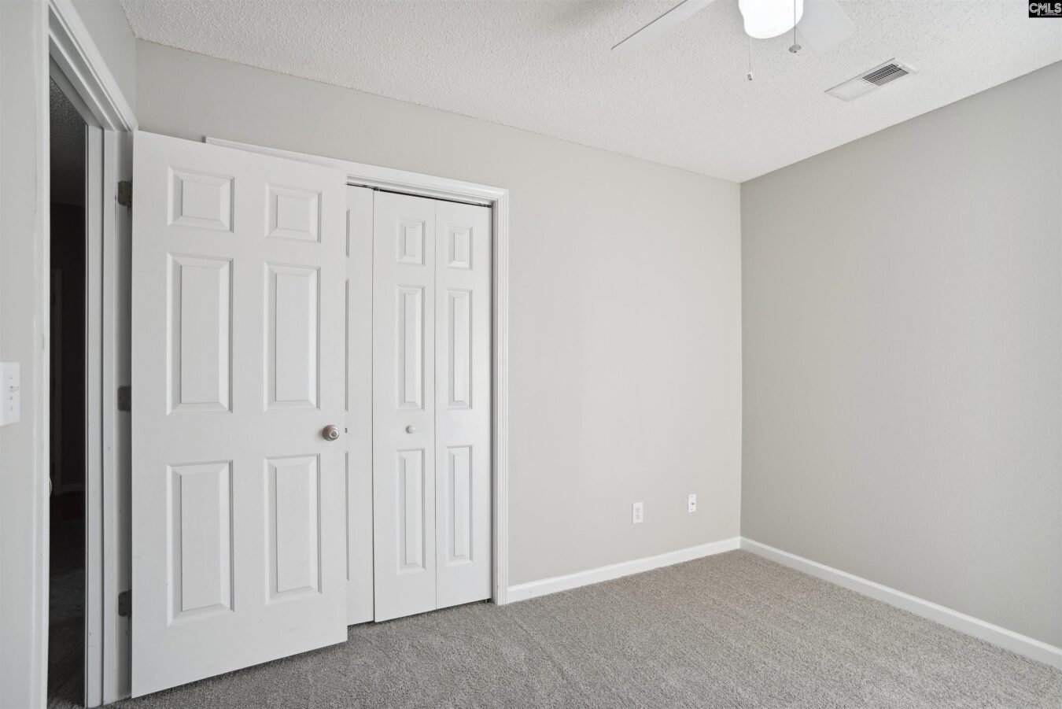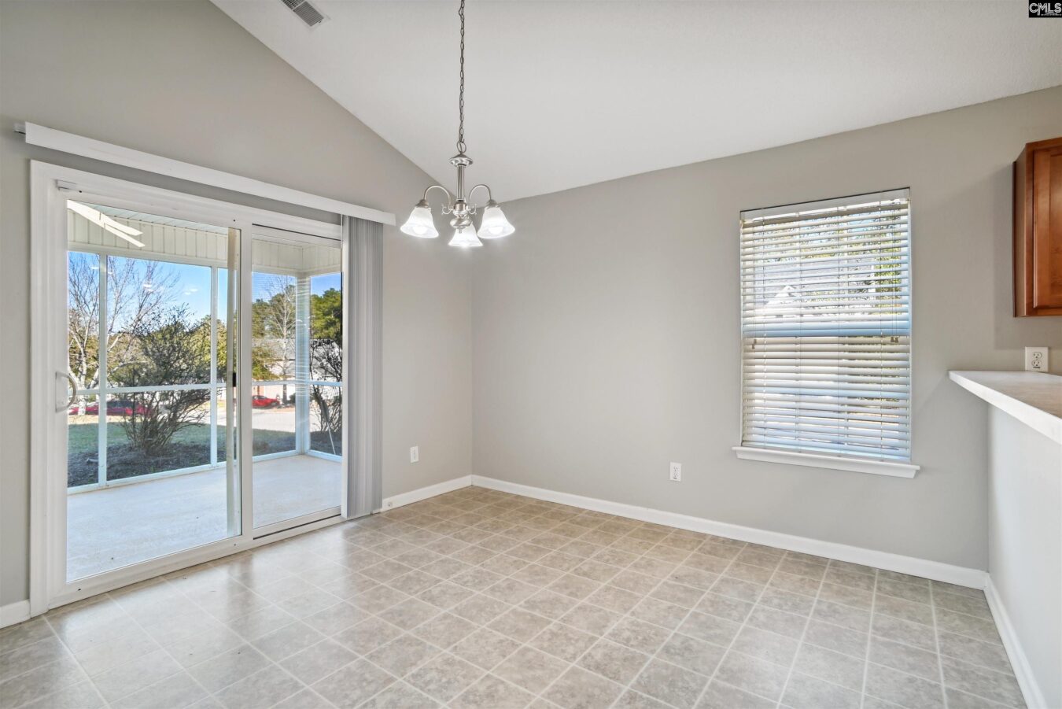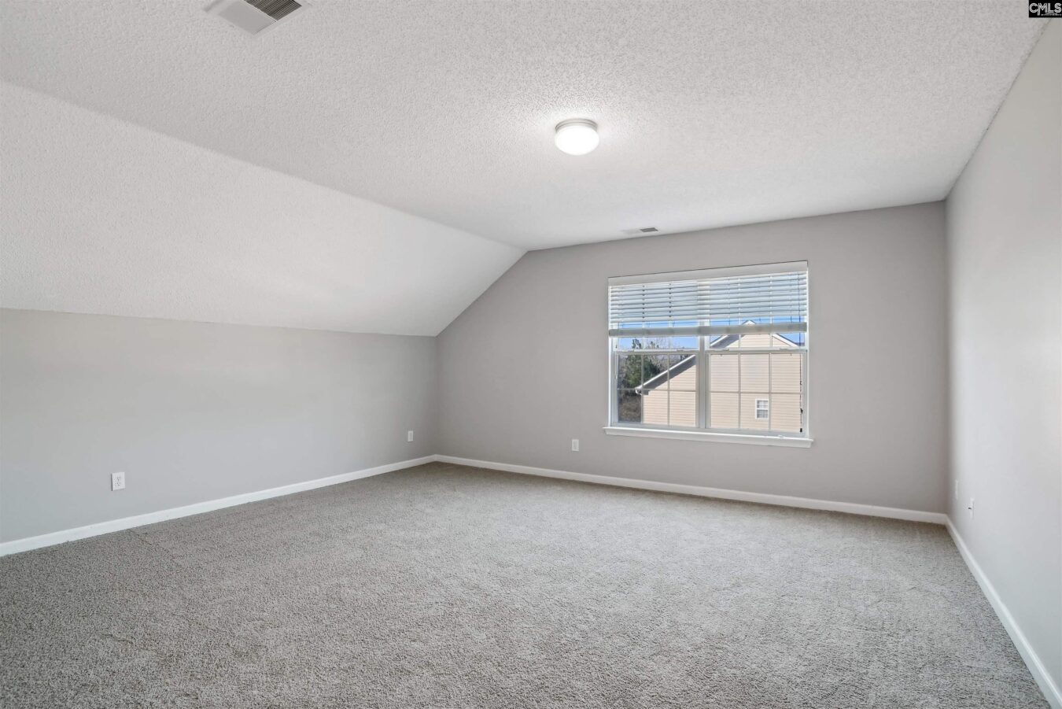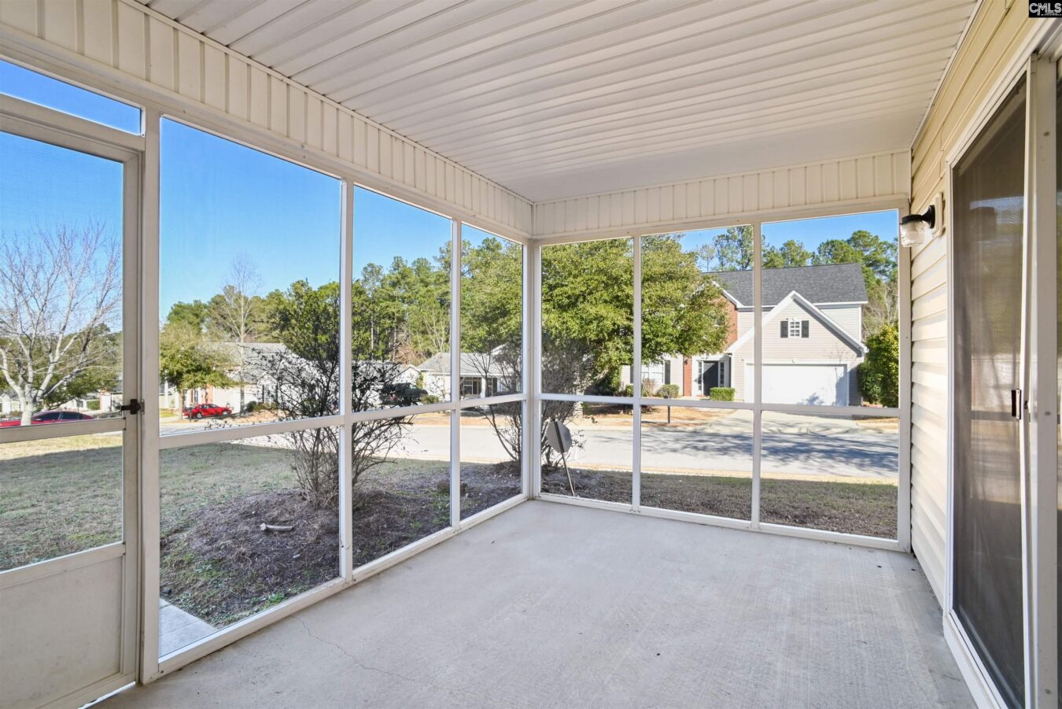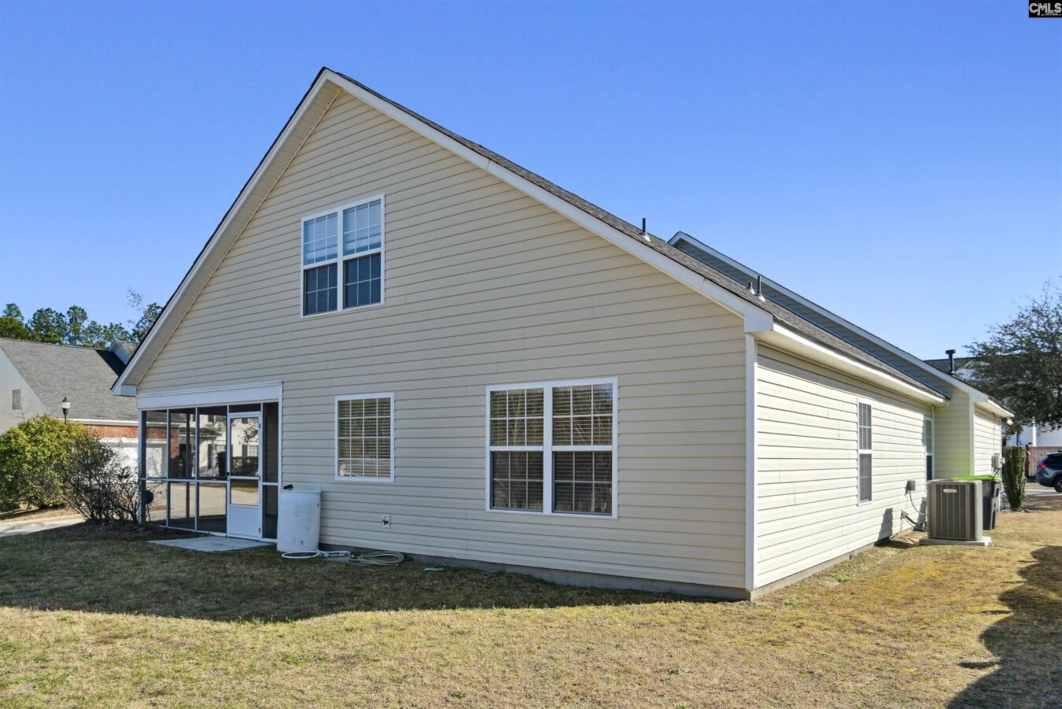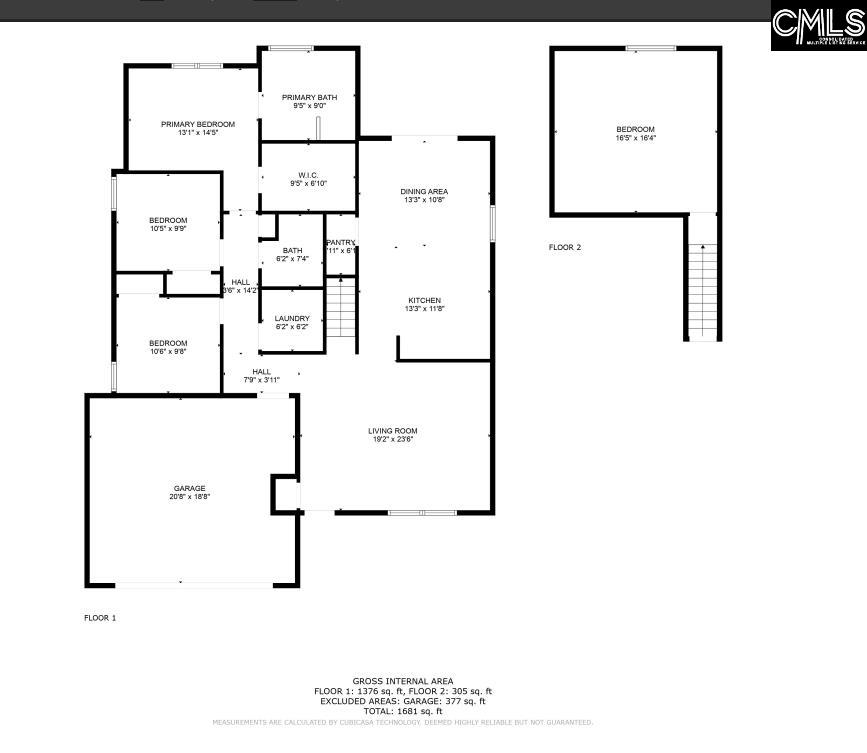100 Harvest Grove Lane
207 Star Hill Ln, Lexington, SC 29072, USA- 3 beds
- 2 baths
Basics
- Date added: Added 4 weeks ago
- Listing Date: 2025-05-06
- Price per sqft: $125
- Category: RESIDENTIAL
- Type: Single Family
- Status: ACTIVE
- Bedrooms: 3
- Bathrooms: 2
- Floors: 2
- Year built: 2008
- TMS: 006414-01-024
- MLS ID: 607973
- Full Baths: 2
- Cooling: Central
Description
-
Description:
Welcome to Harvest Grove, where quiet streets, top-ranked Lexington One schools, and quick I-20 access meet modern comfort. Built in2008 and meticulously updated, this single-story 3-bed, 2-bath, ~2,000 sqft home blends style and comfort. Open concept livingâLuxury vinyl plank floors flow from the great roomâs vaulted ceiling and gas-log fireplace into an eat-in kitchen starring granite counters, a center island, and EnergyStar stainless appliances.Private ownerâs retreatâgarden tub, separate shower, dual vanities, and an oversized walk-in closet. Two secondary bedrooms share a full bath; a dedicated laundry room sits just off the two-car garage. Outdoor livingâstep from a screened patio to a fully fenced, pet-friendly backyard big enough for playsetsor raised-bed gardens. Neighborhood dues cover a community pool and green spaces. Disclaimer: CMLS has not reviewed and, therefore, does not endorse vendors who may appear in listings.
Show all description
Location
- County: Lexington County
- City: Lexington
- Area: Lexington and surrounding area
- Neighborhoods: NONE
Building Details
- Heating features: Central
- Garage: Garage Attached, Front Entry
- Garage spaces: 2
- Foundation: Slab
- Water Source: Public
- Sewer: Public
- Style: Contemporary
- Basement: No Basement
- Exterior material: Vinyl
- New/Resale: Resale
HOA Info
- HOA: Y
- HOA Fee: $200
- HOA Fee Per: 6 Months
Nearby Schools
- School District: Lexington One
- Elementary School: Deerfield
- Middle School: Pleasant Hill
- High School: Lexington
Ask an Agent About This Home
Listing Courtesy Of
- Listing Office: Chosen Realty LLC
- Listing Agent: Nick, Huscroft







