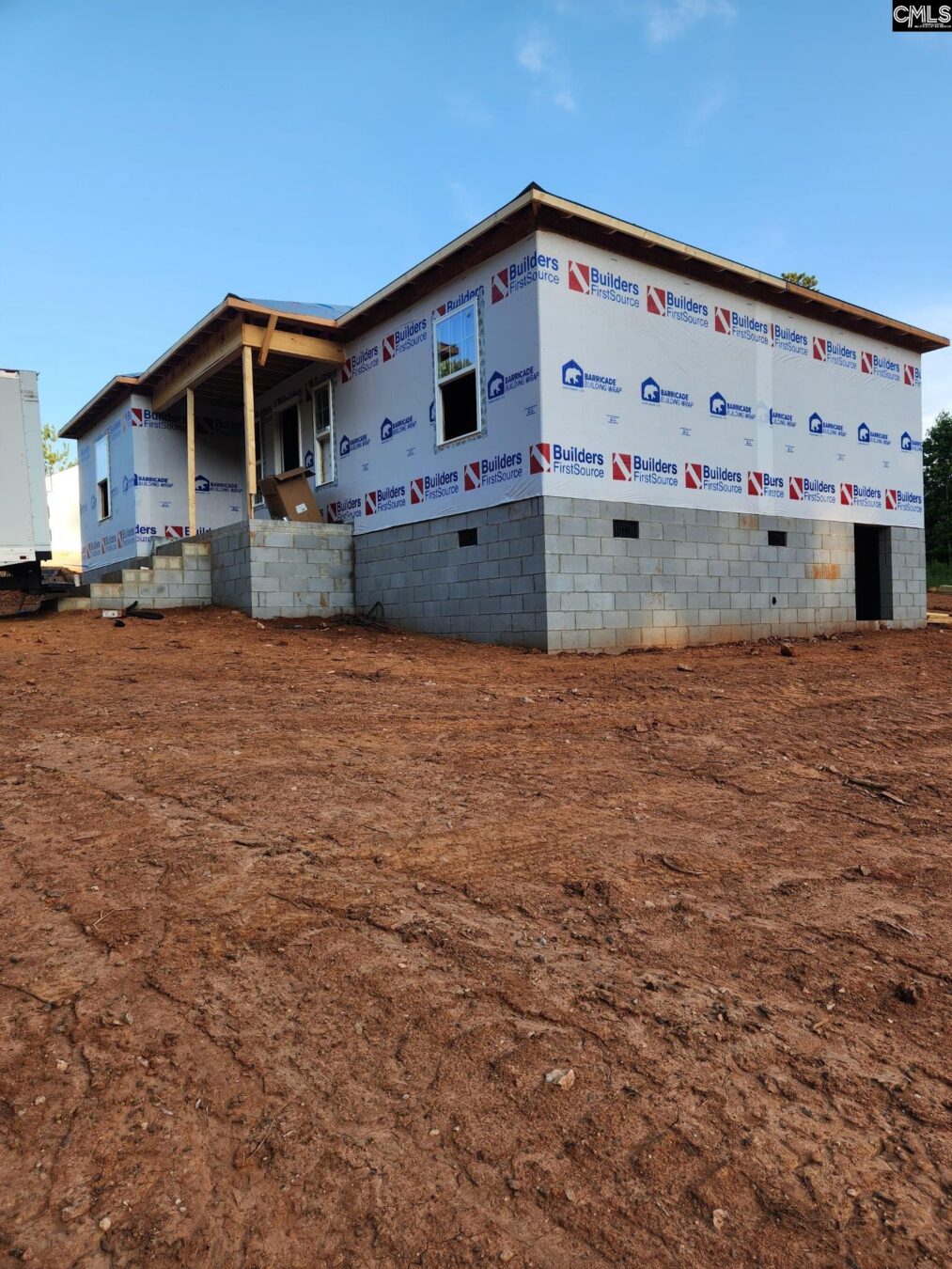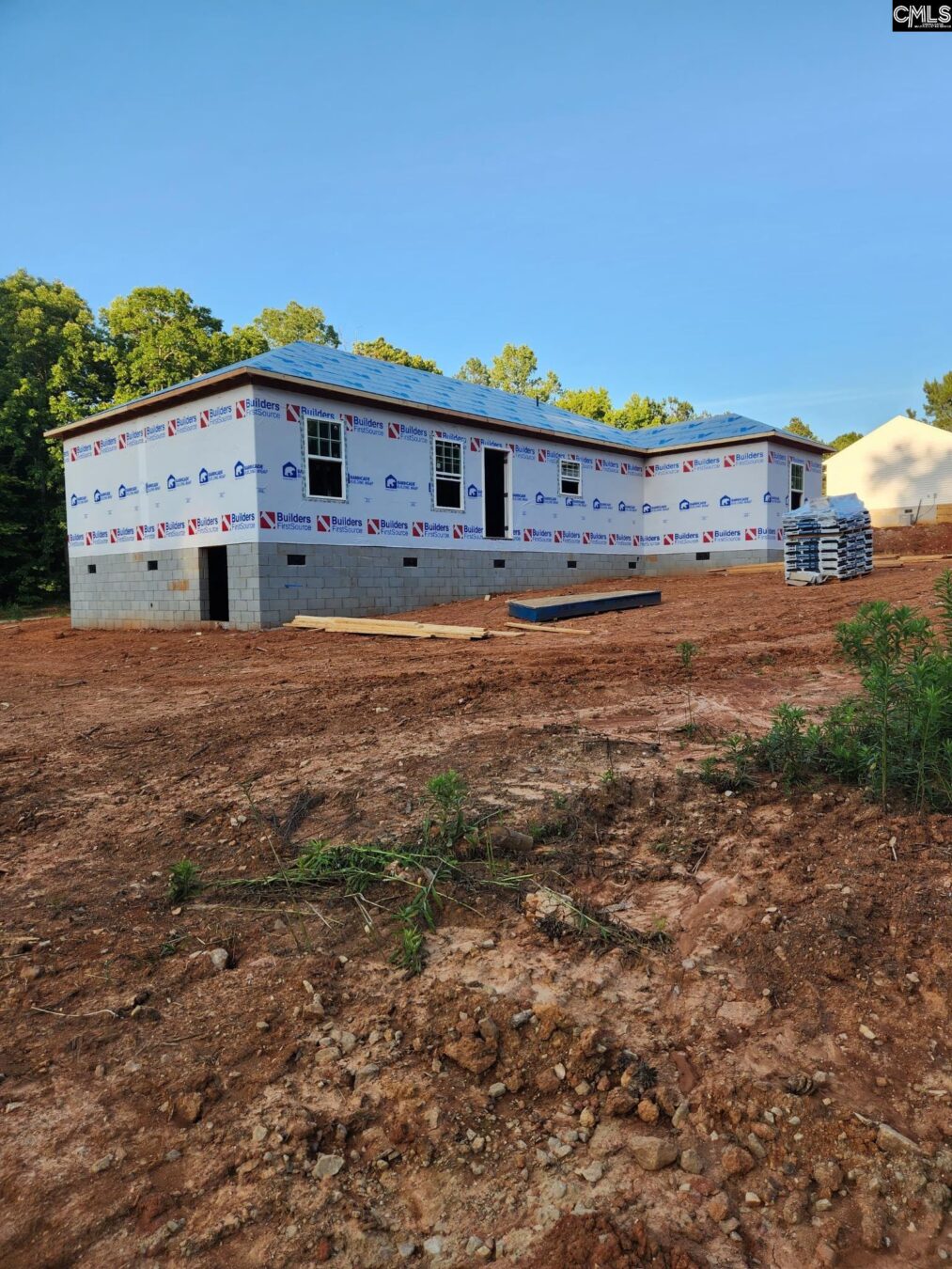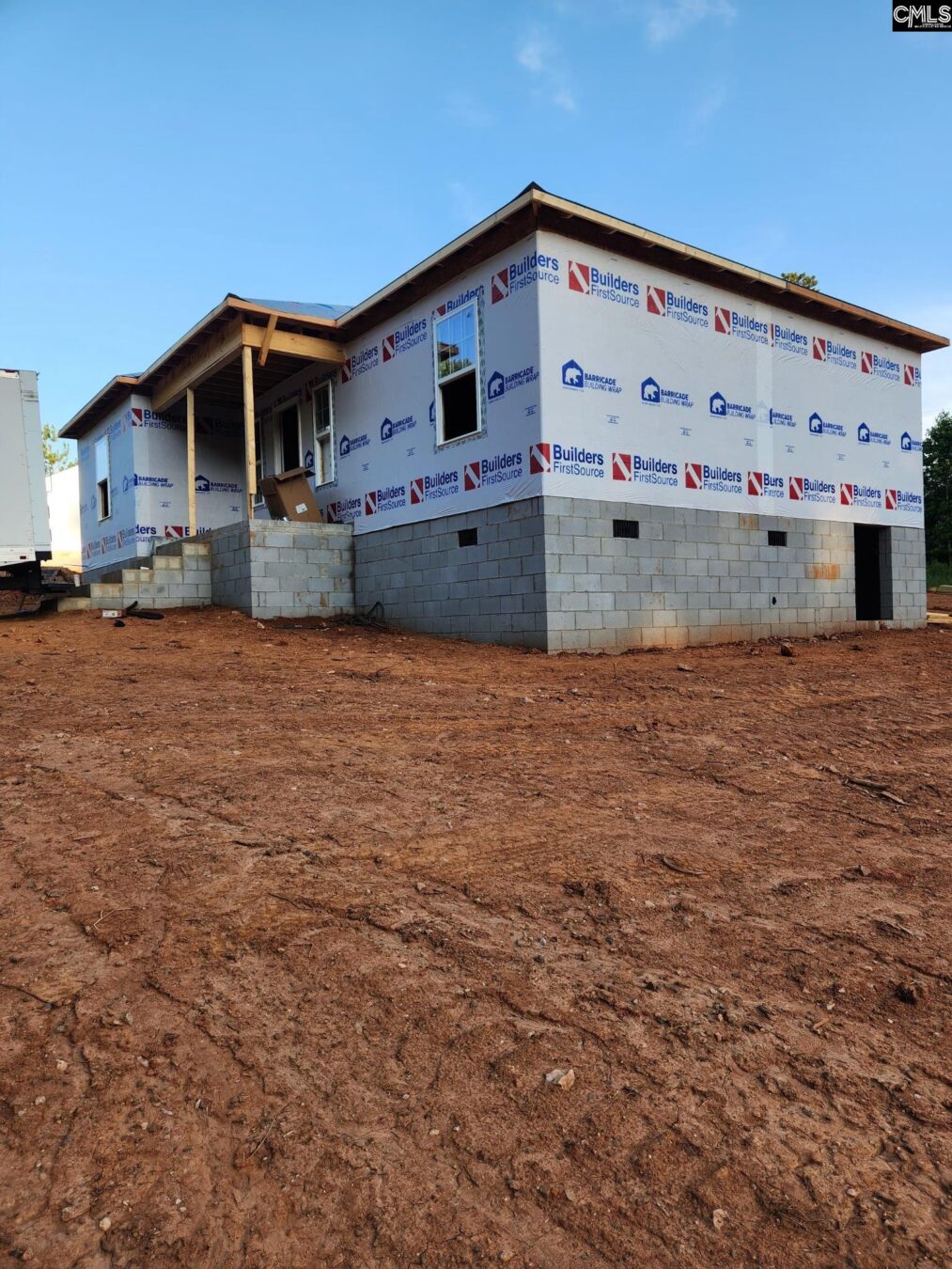10016 St Hwy 34 E
27 SC-34, Ridgeway, SC 29130, USA- 4 beds
- 2 baths
Basics
- Date added: Added 5 hours ago
- Listing Date: 2025-06-23
- Price per sqft: $187.64
- Category: RESIDENTIAL
- Type: Single Family
- Status: ACTIVE
- Bedrooms: 4
- Bathrooms: 2
- Lot size, acres: 0.75 acres
- Year built: 2025
- TMS: 186-02-06-015-000
- MLS ID: 611525
- Full Baths: 2
- Financing Options: Cash,Conventional,FHA,VA
- Cooling: Central
Description
-
Description:
This newly built home offers a thoughtfully designed layout with modern amenities and ample space. Featuring four bedrooms and two bathrooms, the house is situated on 0.75 of an acre, providing a sense of openness and privacy. A convenient mudroom at the garage entrance helps keep everyday items organized and out of sight. The master suite is strategically placed to ensure privacy, separated from the other bedrooms by the central living room. The heart of the home includes a spacious living room and an eat-in kitchen that flows seamlessly onto a large outdoor deck. This deck extends the living space outdoors, making it ideal for family gatherings and enjoying the expansive surroundings. Additionally, the home includes a 1-car garage, adding practical storage and shelter for your vehicle. For peace of mind, a home warranty is included, offering coverage for any potential issues and ensuring a worry-free living experience. Disclaimer: CMLS has not reviewed and, therefore, does not endorse vendors who may appear in listings.
Show all description
Location
- County: Fairfield County
- City: Ridgeway
- Area: Fairfield County
- Neighborhoods: Longleaf
Building Details
- Heating features: Central
- Garage: Garage Attached, Front Entry
- Garage spaces: 1
- Foundation: Crawl Space
- Water Source: Public
- Sewer: Public
- Style: Ranch
- Basement: No Basement
- Exterior material: Vinyl
- New/Resale: New
HOA Info
- HOA: Y
Nearby Schools
- School District: Fairfield County
- Elementary School: Geiger
- Middle School: Fairfield
- High School: Fairfield Central
Ask an Agent About This Home
Listing Courtesy Of
- Listing Office: eXp Realty LLC
- Listing Agent: Jasma, Gadson



