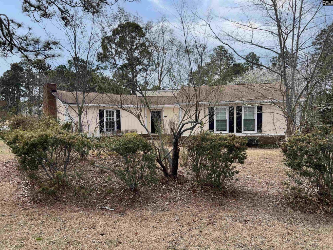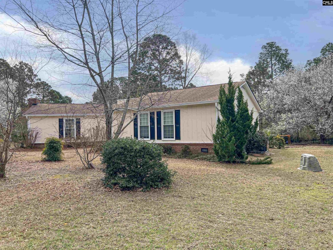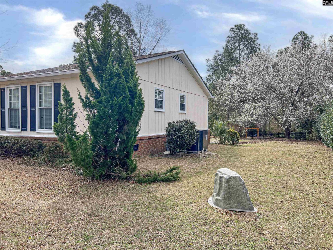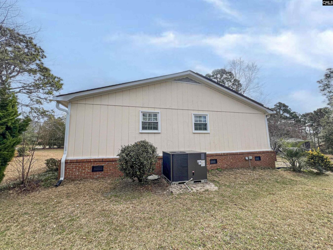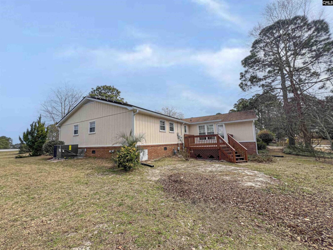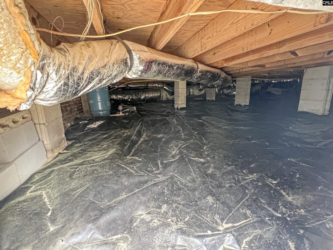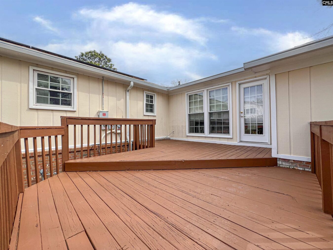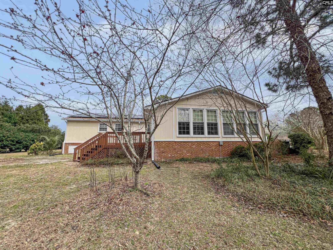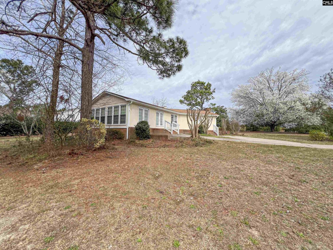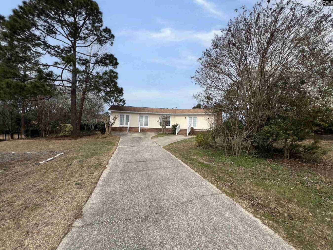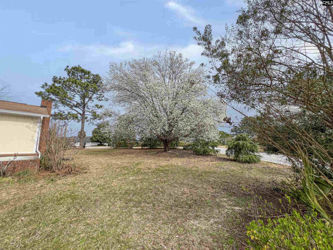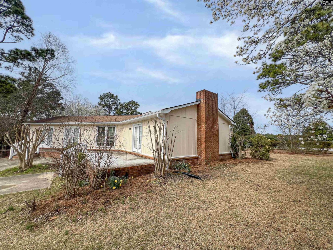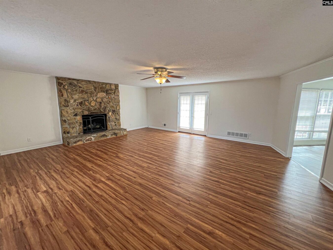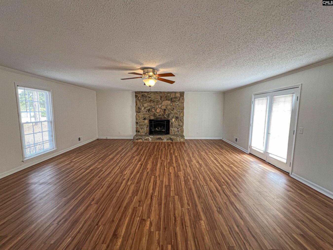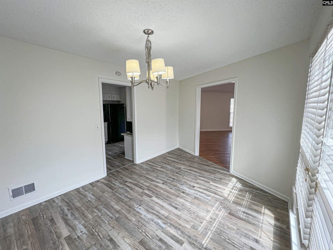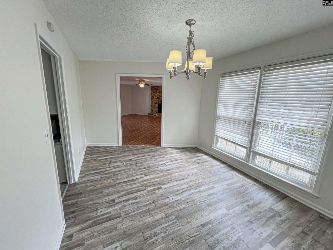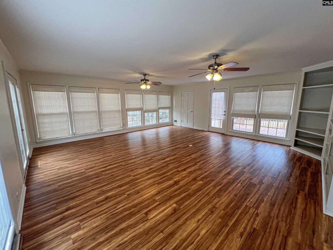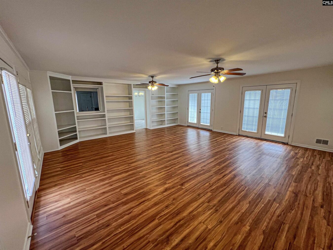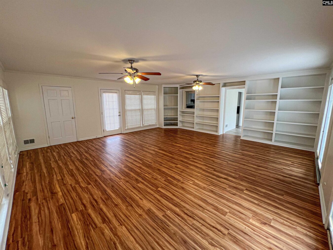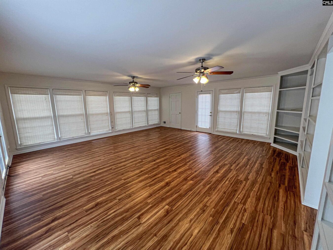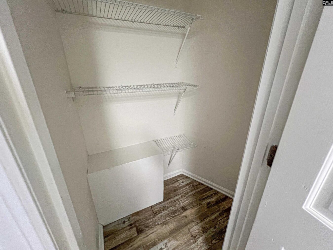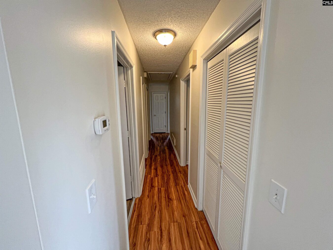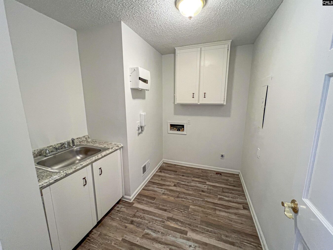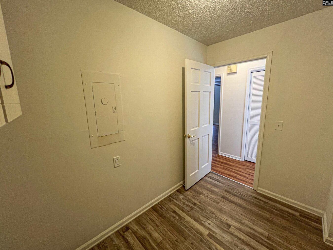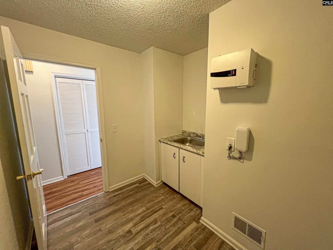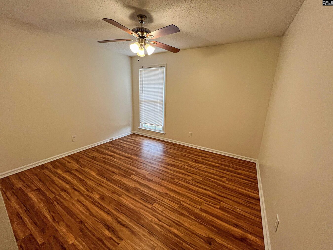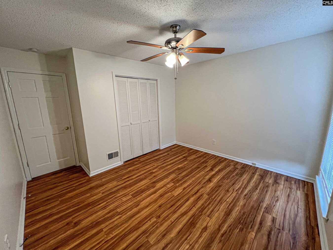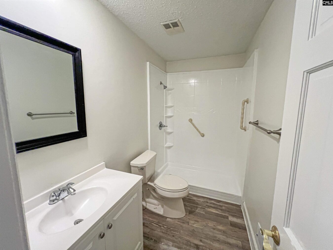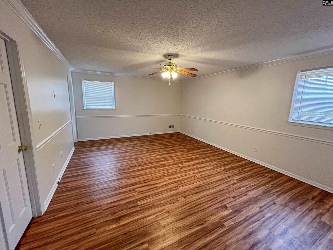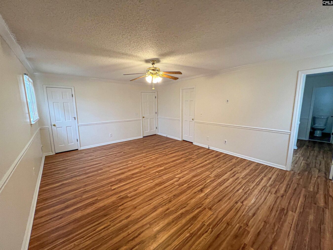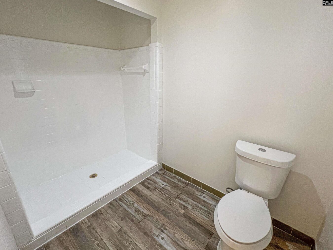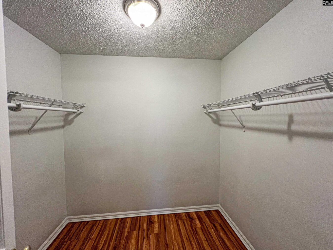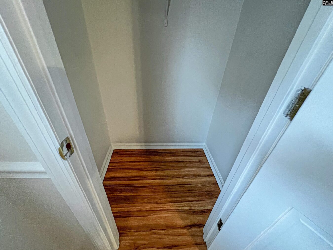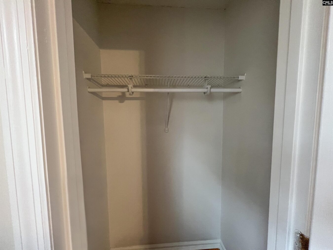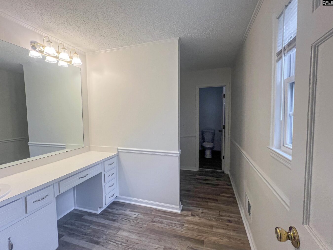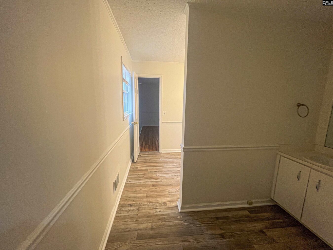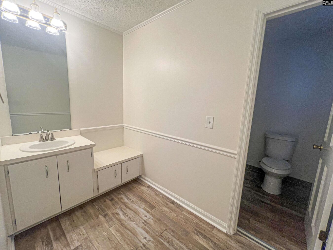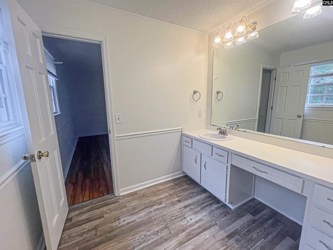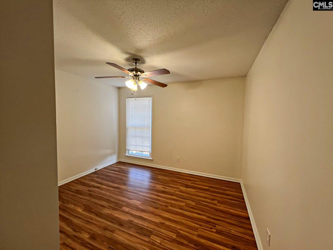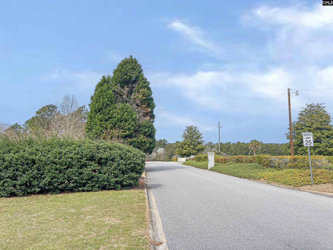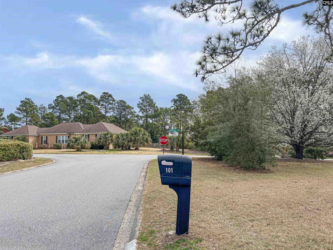101 Norse Way
101 Norse Way, Columbia, SC 29229, USA- 3 beds
- 2 baths
Basics
- Date added: Added 4 weeks ago
- Listing Date: 2025-03-26
- Price per sqft: $133.64
- Category: RESIDENTIAL
- Type: Single Family
- Status: ACTIVE
- Bedrooms: 3
- Bathrooms: 2
- Floors: 1
- Lot size, acres: 131.1*108.6*165.6*169.2 acres
- Year built: 1978
- TMS: 22815-04-04
- MLS ID: 604981
- Pool on Property: No
- Full Baths: 2
- Cooling: Heat Pump 1st Lvl
Description
-
Description:
Do you like to play golf? One story wood sided home located on a corner lot across the street from the Clubhouse. Fresh paint, updated. Rear deck, raised patio, irrigation well. Living room with stone gas fireplace, hardwood floors, French doors leading out to the patio. Formal dining room area luxury vinyl plank flooring. Large family room with built in entertainment center and bookshelves, hardwood floors, coat closet, French doors leading out to the patio and another door leading out to the deck. Kitchen has ample cupboard space, luxury vinyl plank flooring, pantry. Laundry room has lvp flooring, sink and cupboard space. Master bedroom hardwoods, his and her walk-in closets, his and her sink areas, stand up shower. Two additional bedrooms with hardwood floors. Disclaimer: CMLS has not reviewed and, therefore, does not endorse vendors who may appear in listings.
Show all description
Location
- County: Richland County
- City: Columbia
- Area: Columbia Northeast
- Neighborhoods: WOODLANDS RIDGE
Building Details
- Heating features: Heat Pump 1st Lvl
- Garage: None
- Garage spaces: 0
- Foundation: Crawl Space
- Water Source: Public
- Sewer: Public
- Style: Traditional
- Basement: No Basement
- Exterior material: Wood
- New/Resale: Resale
Amenities & Features
HOA Info
- HOA: Y
- HOA Fee: $90
- HOA Fee Per: Yearly
- HOA Fee Includes: Common Area Maintenance
Nearby Schools
- School District: Richland Two
- Elementary School: Pontiac
- Middle School: Wright
- High School: Spring Valley
Ask an Agent About This Home
Listing Courtesy Of
- Listing Office: Century 21 Vanguard
- Listing Agent: Julie, Chrisman
