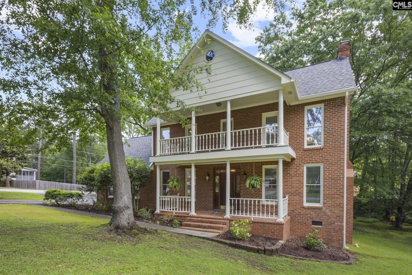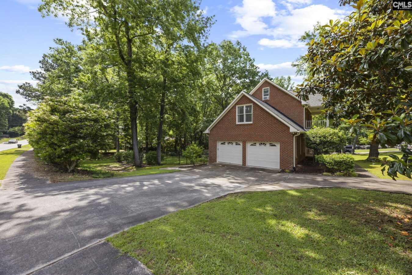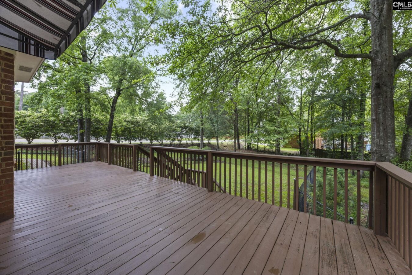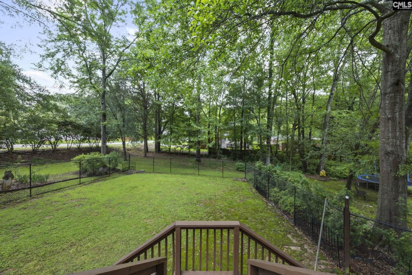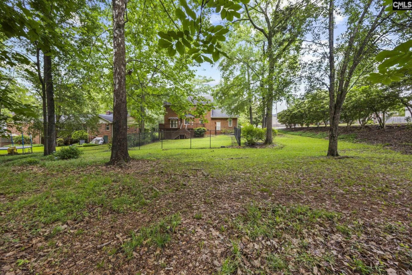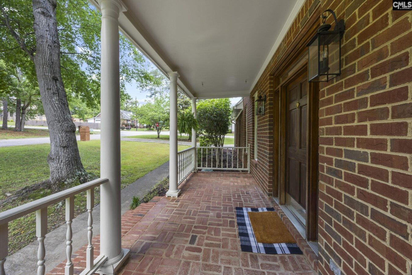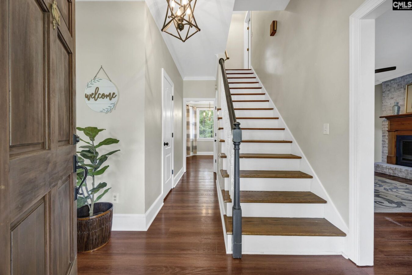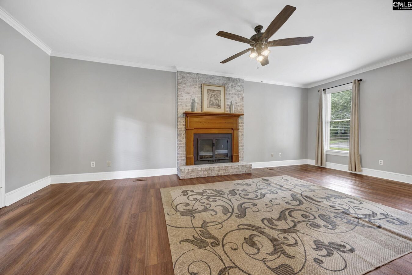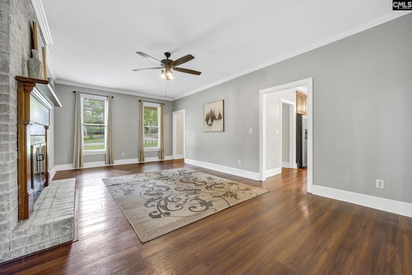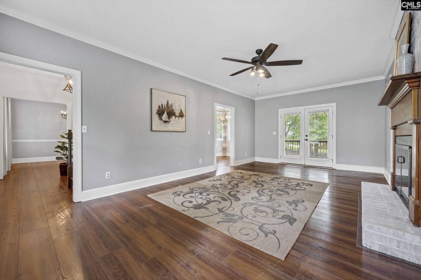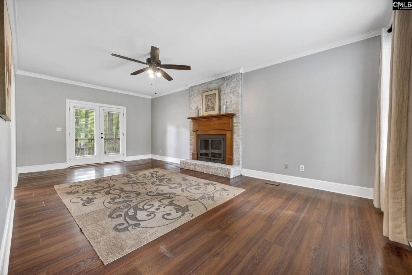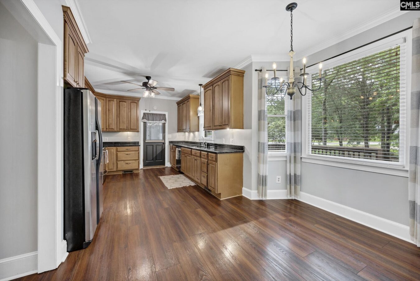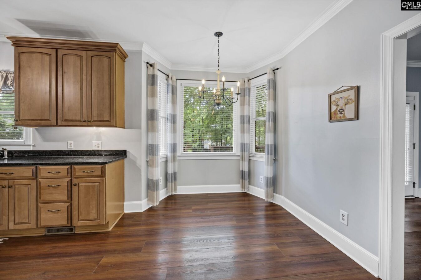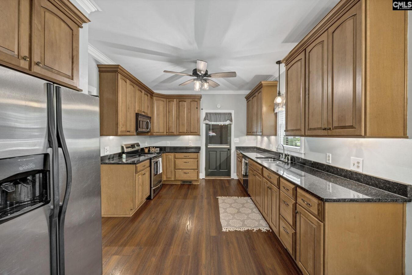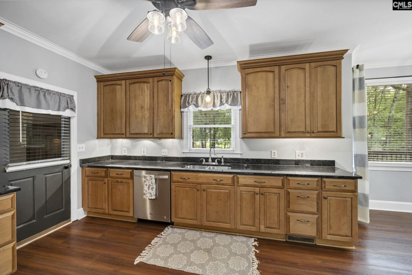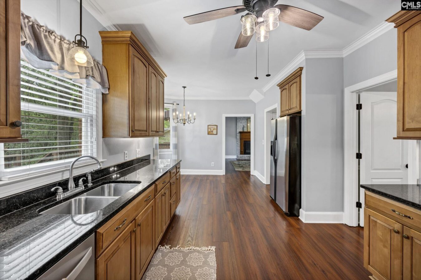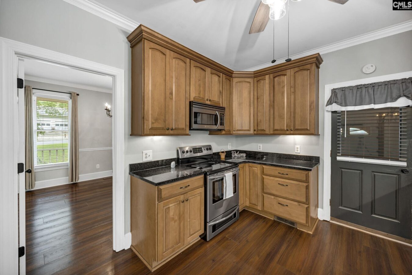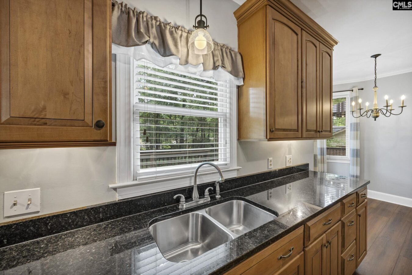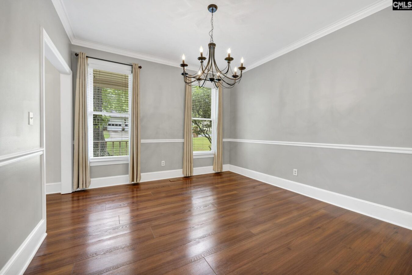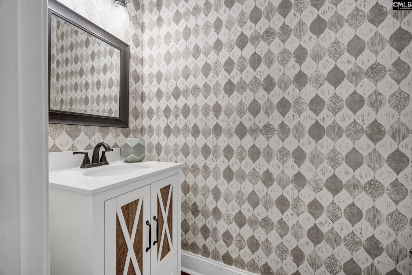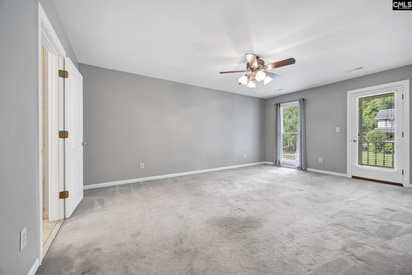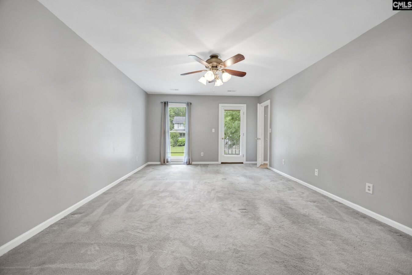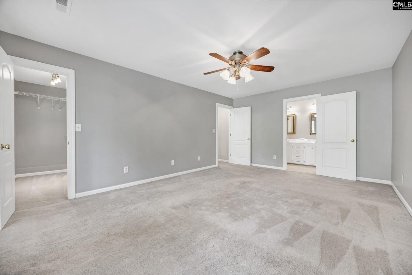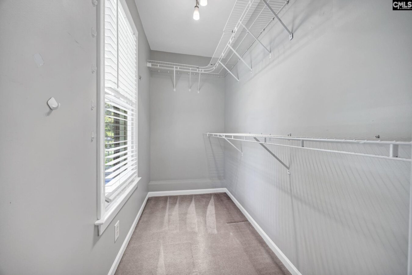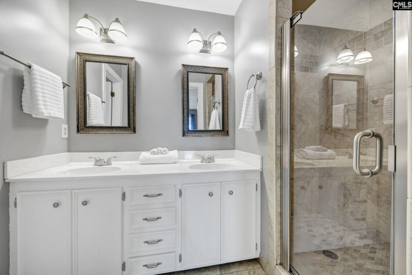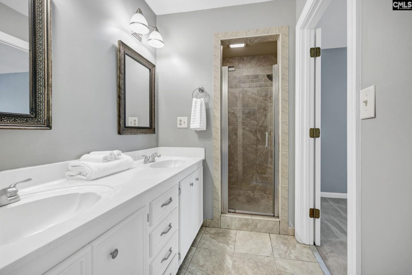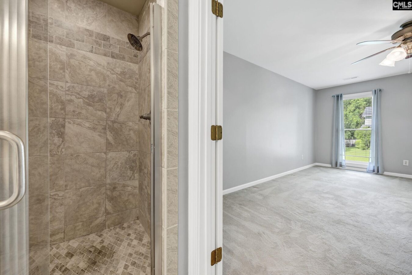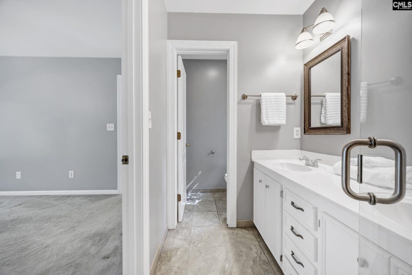101 Stephenson Lane
- 3 beds
- 3 baths
- 2790 sq ft
Basics
- Date added: Added 6 hours ago
- Listing Date: 2025-05-23
- Category: RESIDENTIAL
- Type: Single Family
- Status: ACTIVE
- Bedrooms: 3
- Bathrooms: 3
- Half baths: 1
- Floors: 3
- Area, sq ft: 2790 sq ft
- Lot size, acres: 0.43 acres
- Year built: 1989
- MLS ID: 609325
- TMS: 002744-04-009
- Full Baths: 2
Description
-
Description:
This beautiful custom-built home in Irmo combines comfort and elegance. Situated on a large corner lot with a circle driveway and sidewalks, this all-brick house features 2200 SF with 3 generously sized bedrooms, 2.5 well-appointed bathrooms, and a spacious living area perfect for hosting gatherings. The main living areas boast LVP flooring, providing durability and a modern touch. The kitchen is equipped with sleek stainless steel appliances, stunning granite countertops, and includes a bay window and an eat-in area. Outside, a large deck with fenced backyard is beautifully landscaped, providing an ideal space for relaxation. Large covered front porches on the first and second floor add to its southern charm, delightful spaces to enjoy morning coffee or evening relaxation. Additional amenities include a side entry attached 2-car garage with a large finished room above, central air conditioning and heating, energy-efficient windows and doors, carpet throughout the bedrooms, a master suite with a walk-in closet and en-suite bathroom. The BONUS third floor boasts an additional 590 SF in two bonus rooms that can be utilized for various purposes, adding to the versatility of the home. This property is situated near top-rated Lexington Richland School District 5 schools, parks, and shopping centers, making it perfect for families looking to settle in a welcoming and vibrant community. Schedule a viewing today and discover the comfort and convenience of this home! Disclaimer: CMLS has not reviewed and, therefore, does not endorse vendors who may appear in listings.
Show all description
Location
- County: Lexington County
- Area: Irmo/St Andrews/Ballentine
- Neighborhoods: NURSERY HILL, SC
Building Details
- Price Per SQFT: 152.27
- Style: Traditional
- New/Resale: Resale
- Foundation: Crawl Space
- Heating: Heat Pump 1st Lvl,Heat Pump 2nd Lvl,Split System
- Cooling: Heat Pump 1st Lvl,Heat Pump 2nd Lvl,Split System
- Water: Public
- Sewer: Public
- Garage Spaces: 2
- Basement: No Basement
- Exterior material: Brick-All Sides-AbvFound, Wood
Amenities & Features
- Garage: Garage Attached, side-entry
- Fireplace: Masonry,Gas Log-Propane
- Features:
HOA Info
- HOA: N
- Hoa Fee: 0
School Info
- School District: Lexington/Richland Five
- Elementary School: Nursery Road
- Secondary School: Irmo
- High School: Irmo
Ask an Agent About This Home
Listing Courtesy Of
- Listing Office: Executive Mngt & Leasing Inc
- Listing Agent: Ashley, H, Chason
