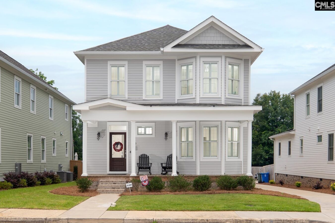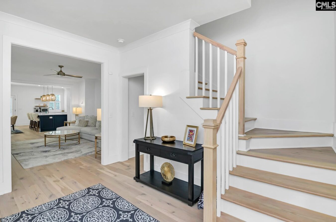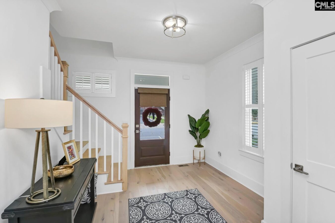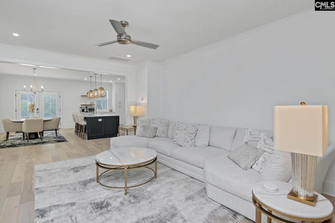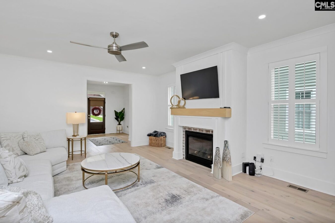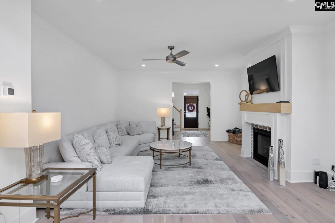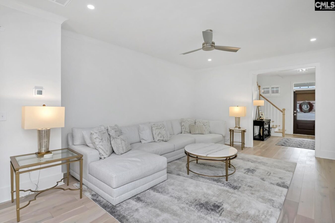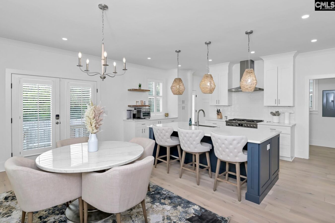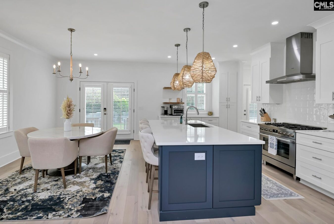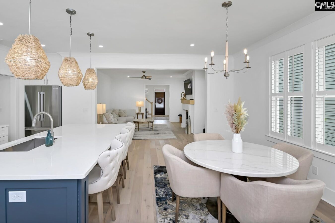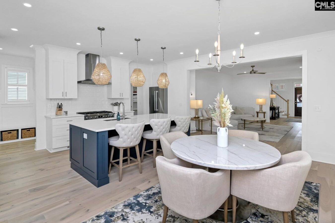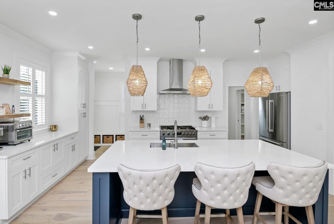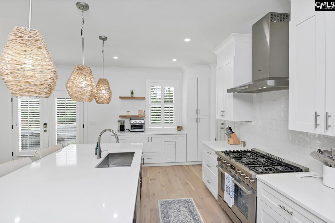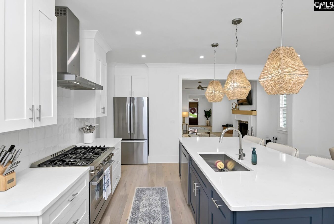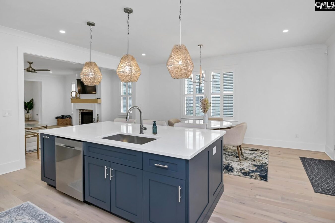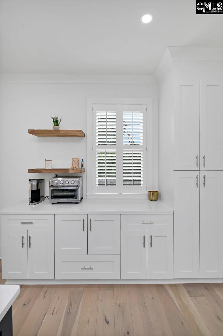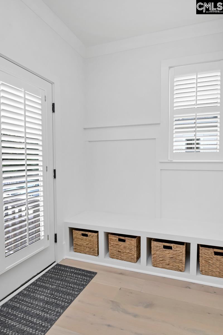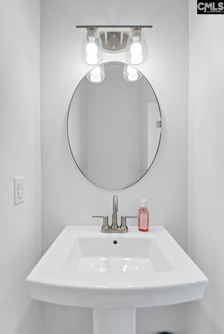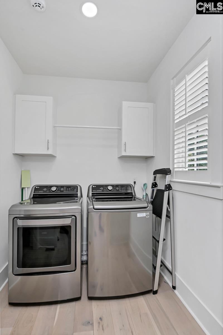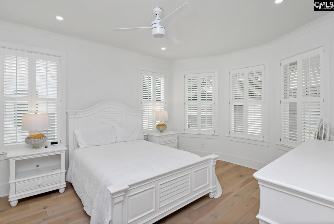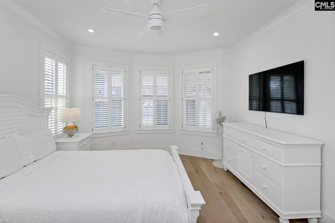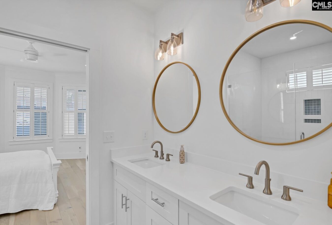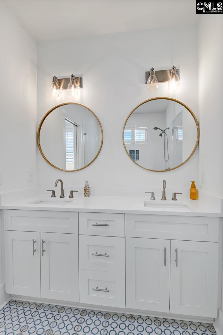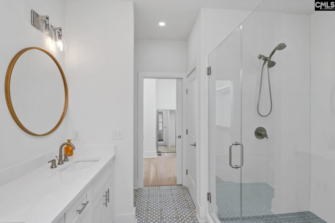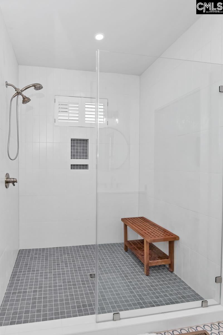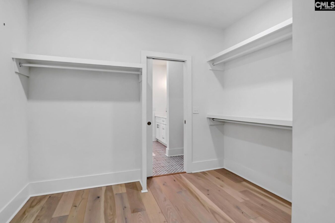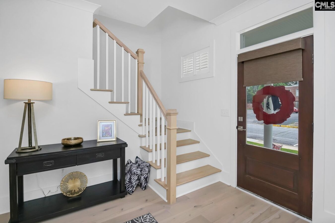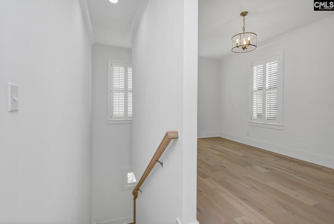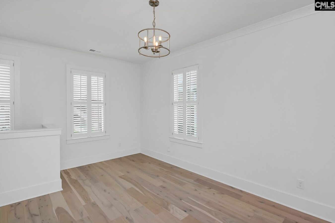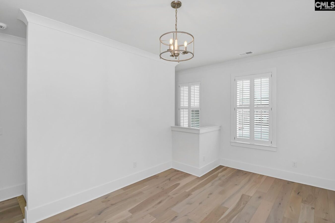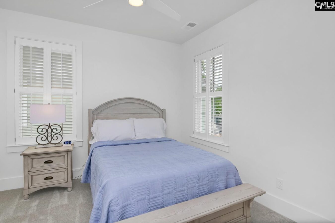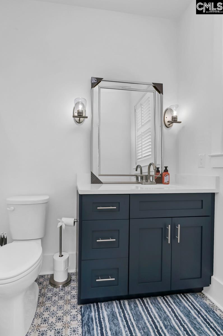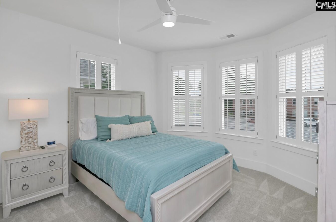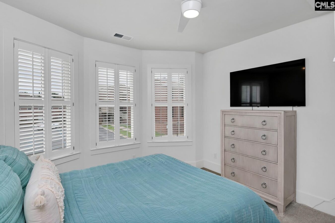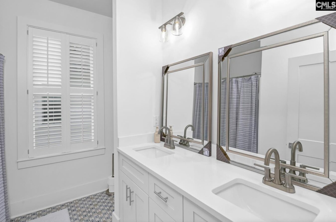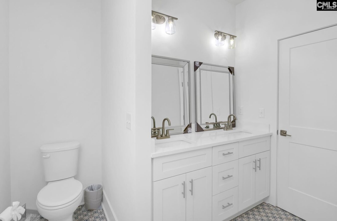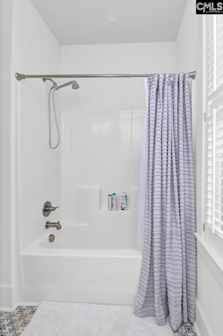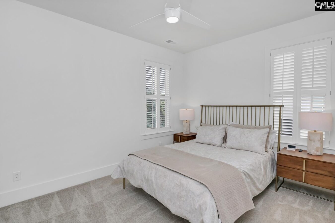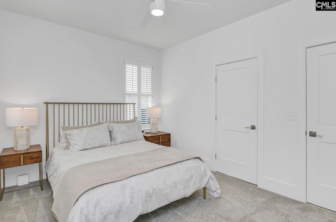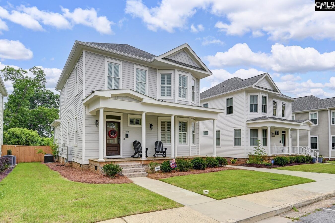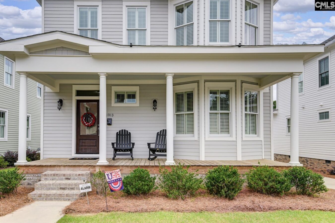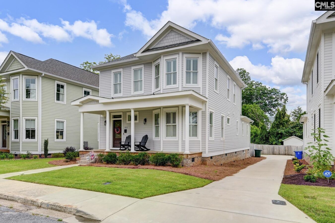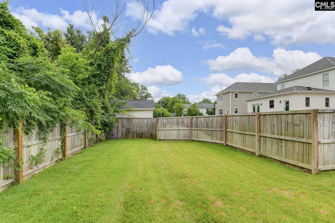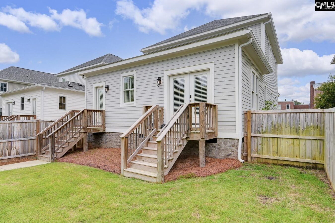1013 Bryan Street
1013 Bryan St, Columbia, SC 29201, USA- 4 beds
- 3 baths
Basics
- Date added: Added 1 day ago
- Listing Date: 2025-06-10
- Price per sqft: $262.78
- Category: RESIDENTIAL
- Type: Single Family
- Status: ACTIVE
- Bedrooms: 4
- Bathrooms: 3
- Floors: 2
- Year built: 2023
- TMS: 09012-10-33
- MLS ID: 610539
- Full Baths: 3
- Financing Options: Cash,Conventional,FHA,VA
- Cooling: Central,Heat Pump 2nd Lvl,Split System,Multiple Units
Description
-
Description:
Located in historic Elmwood park, this 4 bedroom (plus loft/office) 3 ½ bathroom home gives you all the vibe of the historic homes without the maintenance and renovating! Close to everything: 3 blocks from Roy Lynch Park, less than ½ mile from local favorites like The War Mouth, Indah Coffee, Curiosity Coffee, etc.; walk to the Bull Street project and enjoy a Fireflies game and check out Publico, Iron Hill Brewery, REI, etc.; walk to the Soda City Market and Main St shopping / dining; minutes from Earlewood Park, The Vista, Five Points, USC, the State House, etc; & easy access to I-26 & I-77. Features include classic styling seen throughout Elmwood Parkâs historic homes with a large front porch and bay window column; unlike many nearby homes, enjoy tucked away hidden 2 car parking; formal foyer; open plan that flows from living to dining to kitchen; neutral colors and light, airy luxury vinyl plank throughout the lower level; gorgeous plantation shutters throughout the entire home; living room w/gas fireplace; eat-in kitchen / dining area w/large space for dining table, island w/bar and tucked in seating, two-toned painted transitional shaker style cabinets that extend to the ceiling, appliance caddy area in pantry style cabinets to hide a microwave, quartz countertops and tile backsplash, stainless steel appliances, chimney style vent hood, and six burner commercial style gas range; back entry has built-in seating and cubbies and tucked away downstairs half bathroom; first floor master bedroom w/large bay window and private master bathroom w/double vanity, HUGE glass walled shower, walk-in closet w/wood shelving, and a secondary access to the downstairs laundry directly through the master closet; large laundry w/cabinetry; upstairs loft is the size of bedroom and makes a great entertainment area / play area / office; bedroom 2 upstairs features a private bath w/tub shower combo; bedroom 3 has a large bay window; bedroom 3 and 4 share a 3rd full bathroom w/ double vanity and tub shower combo; small deck off dining room French doors; and full fenced backyard. This house looks and feels brand new! Disclaimer: CMLS has not reviewed and, therefore, does not endor
Show all description
Location
- County: Richland County
- City: Columbia
- Area: City of Columbia, Denny terrace, Lake Elizabeth
- Neighborhoods: ELMWOOD PARK
Building Details
- Heating features: Central,Gas 1st Lvl,Heat Pump 2nd Lvl,Split System,Multiple Units
- Garage: None
- Garage spaces: 0
- Foundation: Crawl Space
- Water Source: Public
- Sewer: Public
- Style: Traditional
- Basement: No Basement
- Exterior material: Fiber Cement-Hardy Plank
- New/Resale: Resale
Amenities & Features
HOA Info
- HOA: N
Nearby Schools
- School District: Richland One
- Elementary School: Logan
- Middle School: St Andrews
- High School: Columbia
Ask an Agent About This Home
Listing Courtesy Of
- Listing Office: Lifesouthern LLC
- Listing Agent: Kevin, Fields
