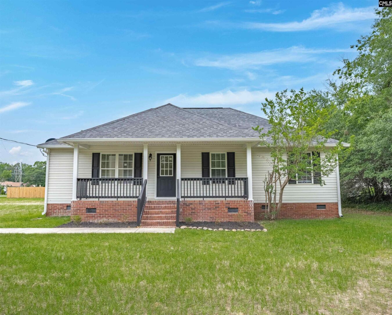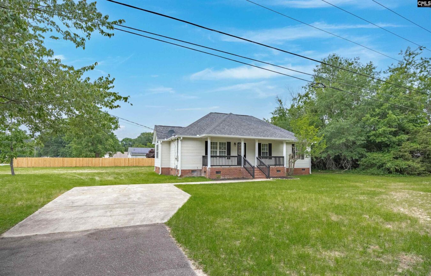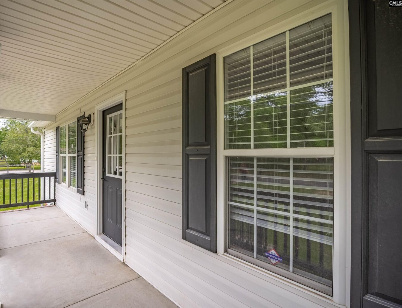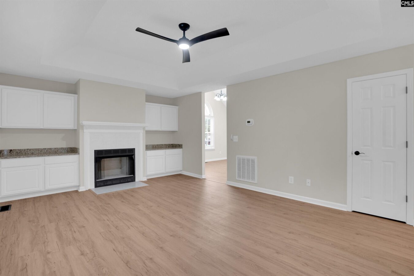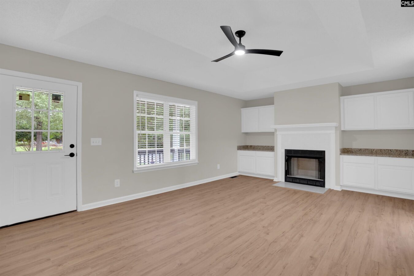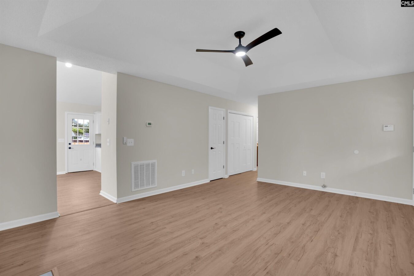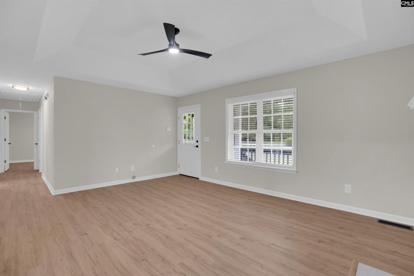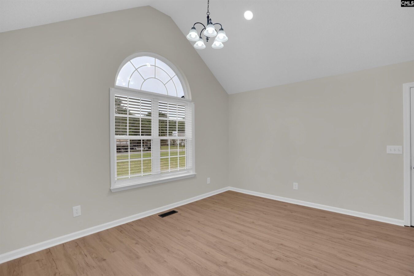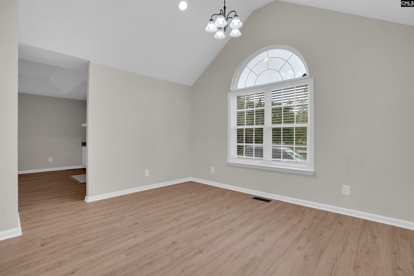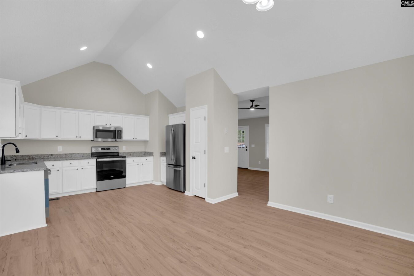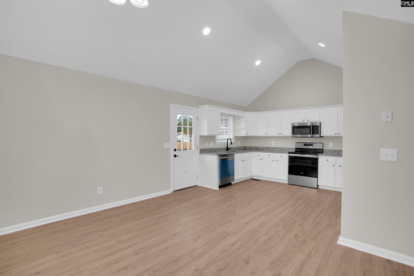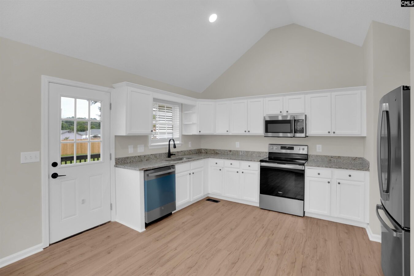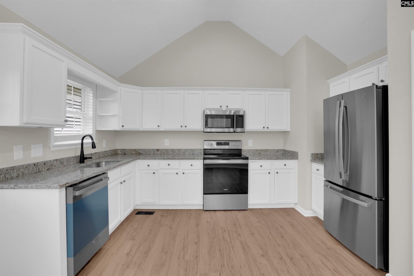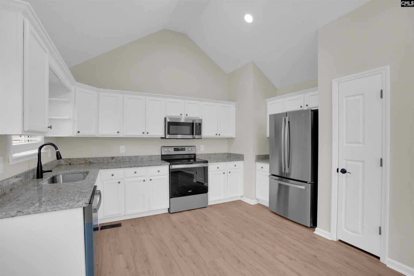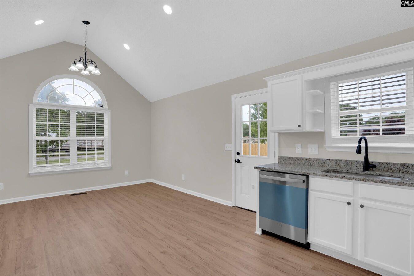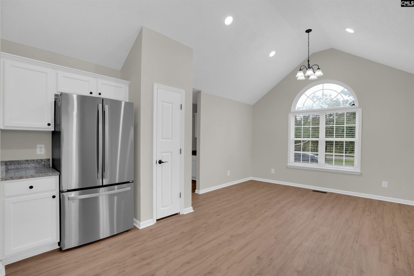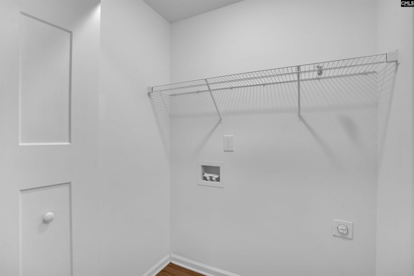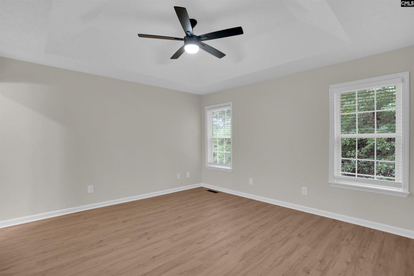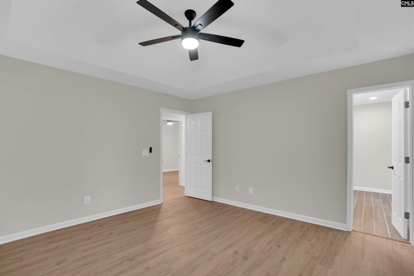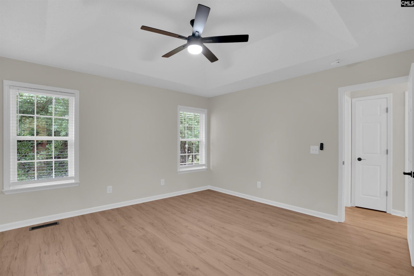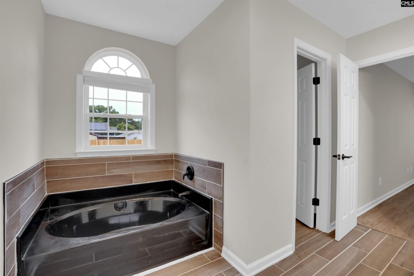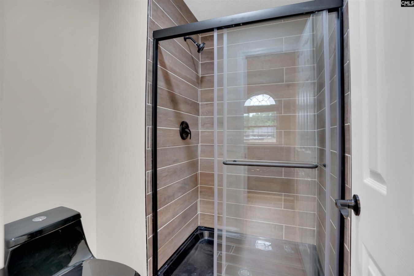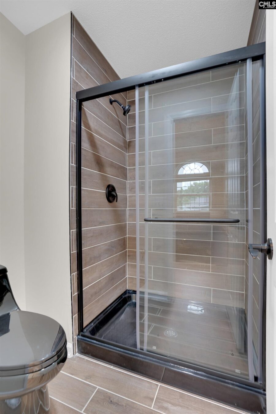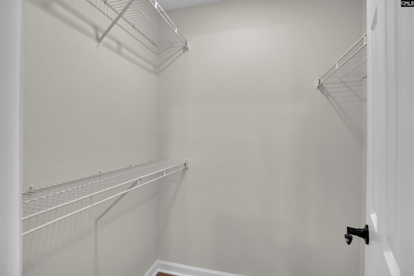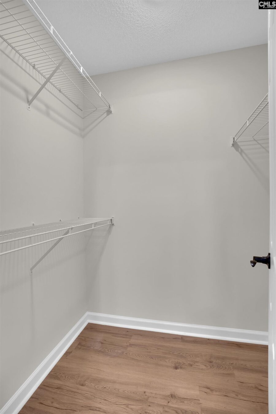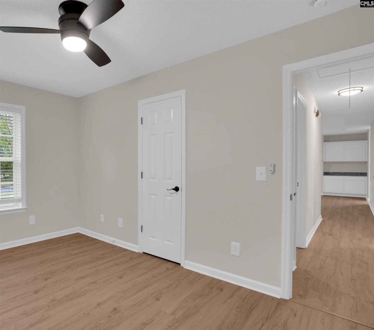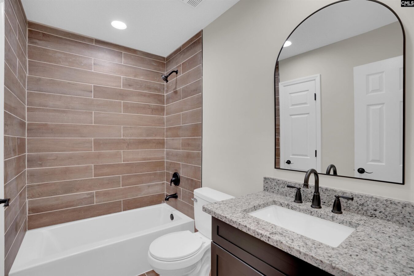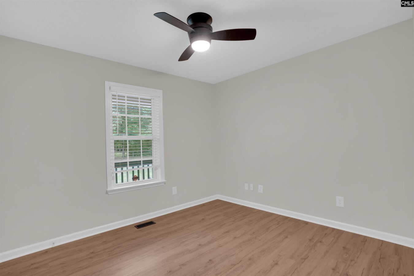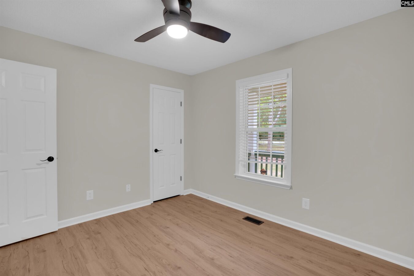1014 N Firetower Road
- 3 beds
- 2 baths
- 1334 sq ft
Basics
- Date added: Added 5 hours ago
- Listing Date: 2025-05-18
- Category: RESIDENTIAL
- Type: Single Family
- Status: ACTIVE
- Bedrooms: 3
- Bathrooms: 2
- Half baths: 0
- Floors: 1
- Area, sq ft: 1334 sq ft
- Lot size, acres: 0.47 acres
- Year built: 2000
- MLS ID: 608917
- TMS: 15109-05-01
- Full Baths: 2
Description
-
Description:
Fully remodeled and freshly painted inside and out, this charming 3-bedroom, 2- full bath home with light beige vinyl siding provides 1,334 sq. feet of move-in-ready living space on nearly half an acre in a peaceful setting with "NO HOA", just minutes from shopping, dining, schools, and I-77. The open-concept kitchen and dining area features cathedral ceilings, granite countertops, white cabinetry, a pantry closet, brand-new stainless-steel appliances, recessed lighting, and a modern chandelier. Black fixtures and door handles throughout the home add a stylish, contemporary touch. The spacious great room includes a tray ceiling and built-in shelving with granite countertops, with the option to choose and add your own cabinet knobs to suit your personal style, if desired, a coat closet and a fireplace-ready nook for a future fireplace if needed. All bedrooms provide ample closet space, remote-controlled ceiling fans, and updated light fixtures. The primary suite boasts a walk-in closet and a luxurious bath with granite vanity, brown tile flooring, a black garden-style soaking tub framed by an arched window, separate shower, private water closet, recessed lighting, a wall light fixture, and long rectangle mirror over the sink. The second full bath features similar upscale finishes with granite, brown tile, an arch mirror and stylish lighting. Additional highlights include a pull-down attic for extra storage, a hallway closet for added convenience, dedicated laundry and linen closet, a large level backyard with a deck perfect for entertaining, and a covered front porch ideal for relaxing. Located less than 2 miles from all local public schools and just 2.5 miles from a major new automotive manufacturing plant currently under construction, this home is perfect for first-time buyers, investors, and downsizers, or anyone seeking modern comfort and freedom from HOA restrictions in a quiet, convenient location. The huge overall level yard space also provides endless possibilities for future home additions if needed. Disclaimer: CMLS has not reviewed and, therefore, does not endorse vendors who may appear in listings.
Show all description
Location
- County: Richland County
- Area: Columbia Northeast
- Neighborhoods: DAWSON POND, SC
Building Details
- Price Per SQFT: 179.91
- Style: Traditional
- New/Resale: Resale
- Foundation: Crawl Space
- Heating: Central
- Cooling: Central
- Water: Public
- Sewer: Septic
- Garage Spaces: 0
- Basement: No Basement
- Exterior material: Vinyl
Amenities & Features
- Garage: None
- Features:
HOA Info
- HOA: N
School Info
- School District: Richland Two
- Elementary School: Bethel-Hanberry
- Secondary School: Muller Road
- High School: Blythewood
Ask an Agent About This Home
Listing Courtesy Of
- Listing Office: Coldwell Banker Realty
- Listing Agent: Dexter, Lee
