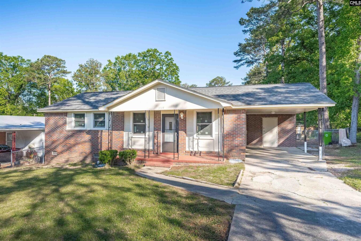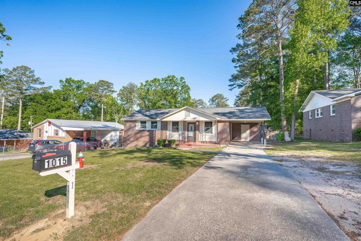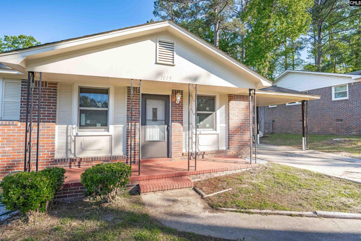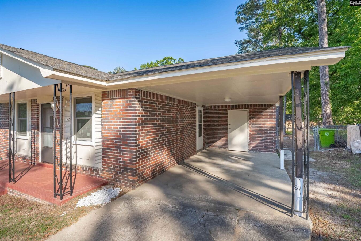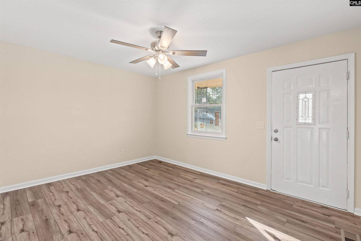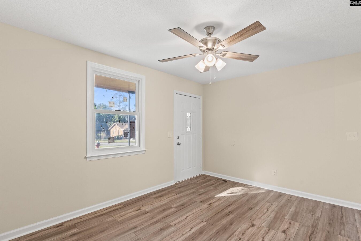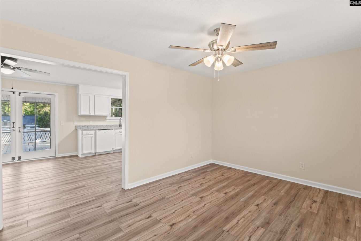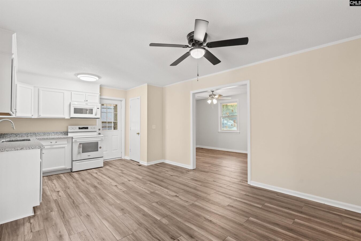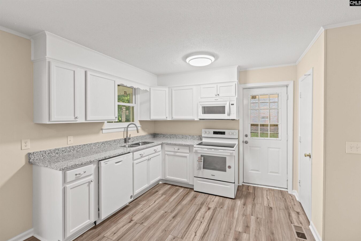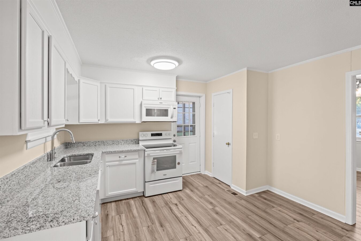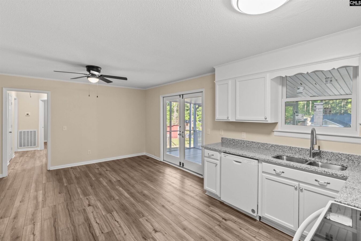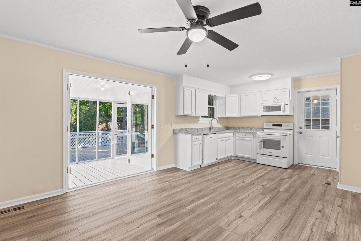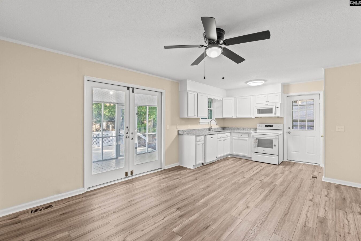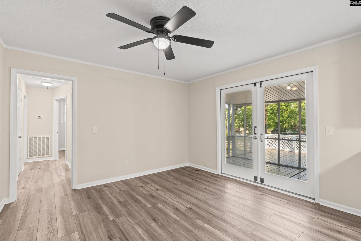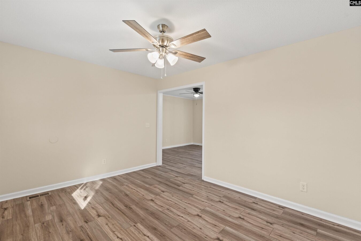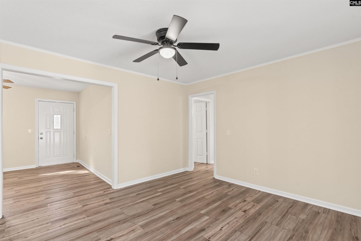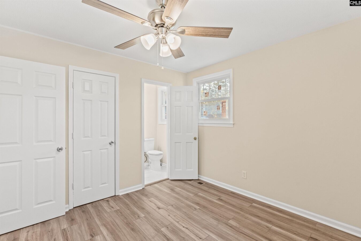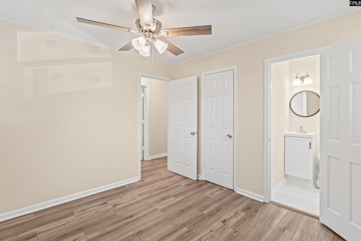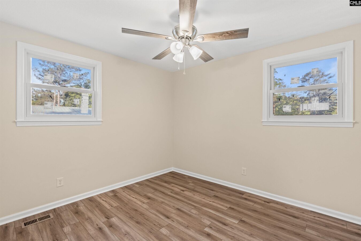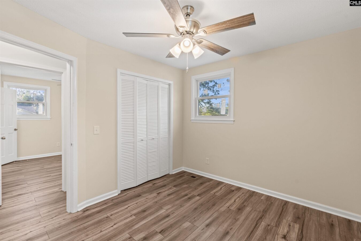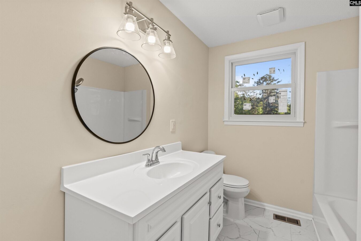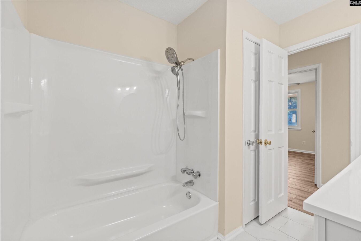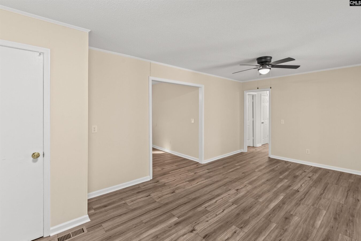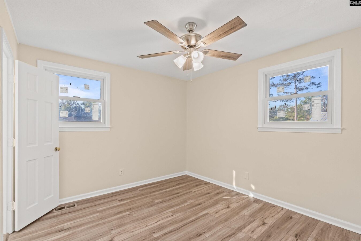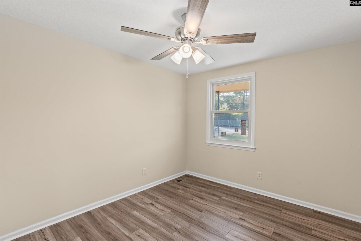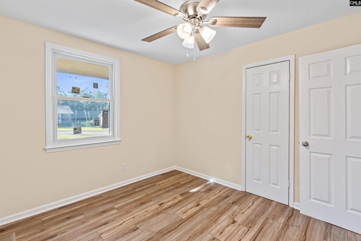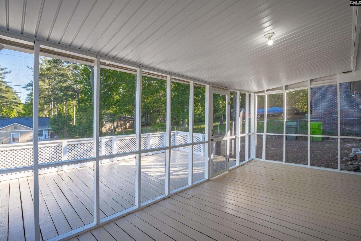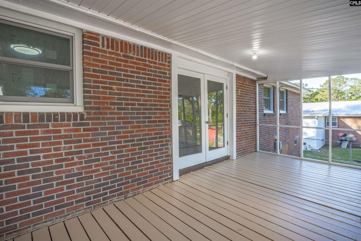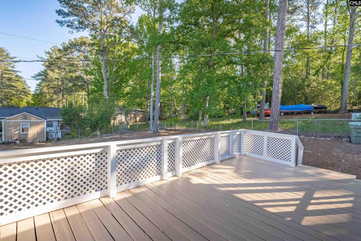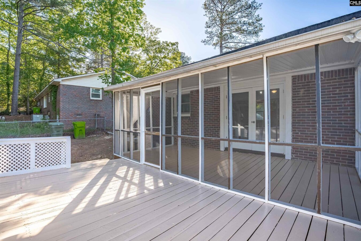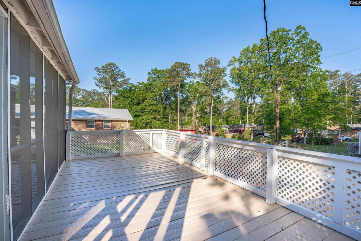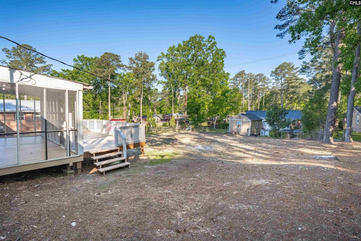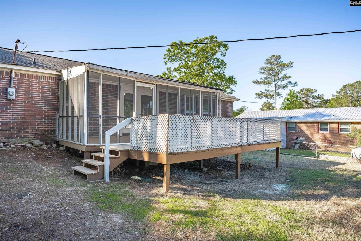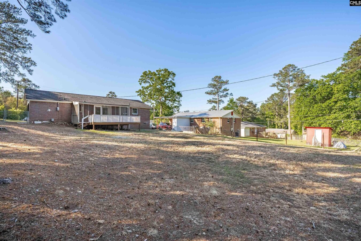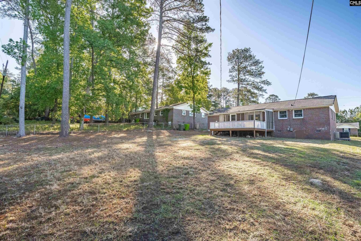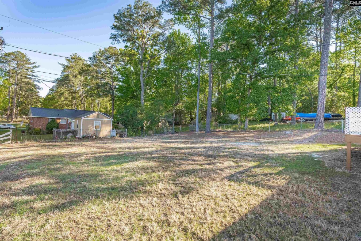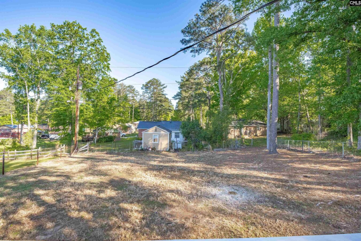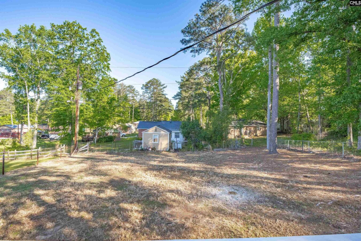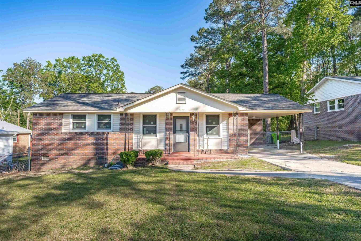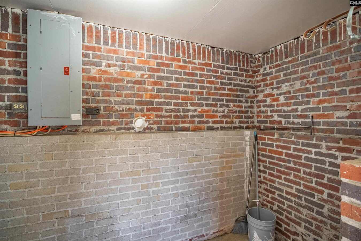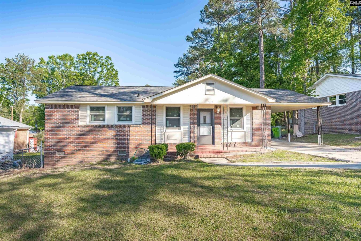1015 Mandel Drive
1015 Mandel Dr, Columbia, SC 29210, USA- 3 beds
- 1 bath
Basics
- Date added: Added 4 weeks ago
- Listing Date: 2025-04-18
- Price per sqft: $200
- Category: RESIDENTIAL
- Type: Single Family
- Status: ACTIVE
- Bedrooms: 3
- Bathrooms: 1
- Floors: 1
- Year built: 1970
- TMS: 06107-02-25
- MLS ID: 606712
- Pool on Property: No
- Full Baths: 1
- Cooling: Central
Description
-
Description:
Open House held Friday, April 25th from 4:30p to 6:30p. This beautifully updated home offers a thoughtfully designed layout and a host of recent upgrades throughout. With approximately 1,000 square feet of living space, it features three bedrooms and one and a half bathroomsâperfect for comfortable everyday living.The primary bedroom serves as a private, cozy retreat, while the two additional bedrooms provide versatile options for a guest room, home office, or extra living space. The bathrooms have been refreshed with a new shower-tub combo and modern toilets, blending style and function.Step inside to fresh paint, new flooring, updated ceiling fans, windows, doors, and stylish light fixturesâevery detail carefully chosen to create a bright, inviting atmosphere. The kitchen has been completely modernized with new cabinets, countertops, appliances, and plumbing fixtures, offering a sleek and functional space for cooking and gathering.Enjoy the outdoors with a screened porch, a back porch, and a large fenced backyardâideal for relaxing, entertaining, or letting pets play freely. A brand-new HVAC unit ensures year-round comfort.With its blend of recent renovations, smart layout, and generous outdoor space, this home is move-in ready and suited to a range of lifestyles. Disclaimer: CMLS has not reviewed and, therefore, does not endorse vendors who may appear in listings.
Show all description
Location
- County: Richland County
- City: Columbia
- Area: Irmo/St Andrews/Ballentine
- Neighborhoods: BONNIE FOREST
Building Details
- Heating features: Central
- Garage: Carport Attached
- Garage spaces: 0
- Foundation: Crawl Space
- Water Source: Public
- Sewer: Public
- Style: Traditional
- Basement: No Basement
- Exterior material: Brick-All Sides-AbvFound
- New/Resale: Resale
Amenities & Features
HOA Info
- HOA: N
Nearby Schools
- School District: Richland One
- Elementary School: Pine Grove
- Middle School: St Andrews
- High School: Columbia
Ask an Agent About This Home
Listing Courtesy Of
- Listing Office: Coldwell Banker Realty
- Listing Agent: Nakia, Brown
