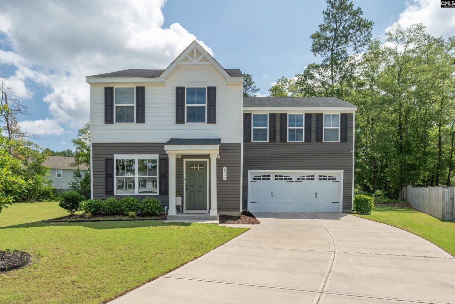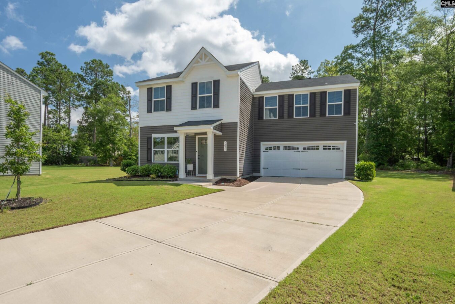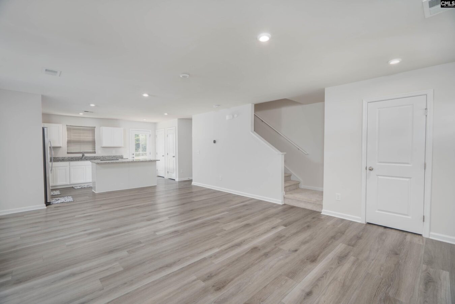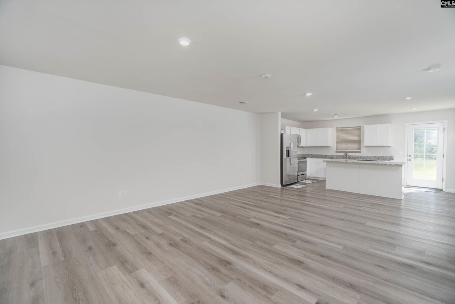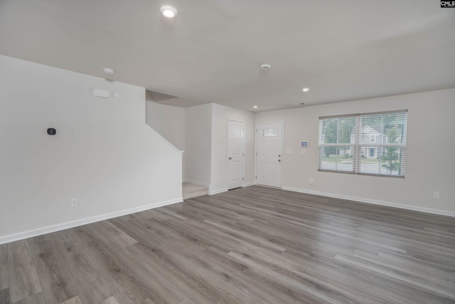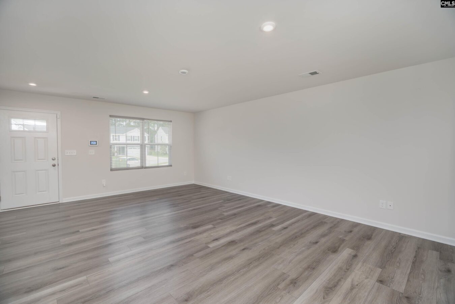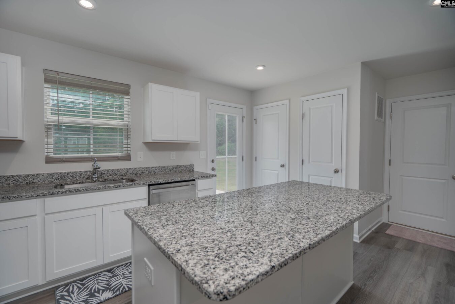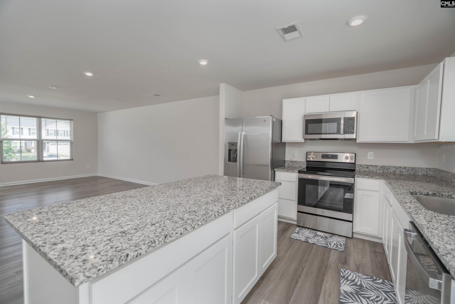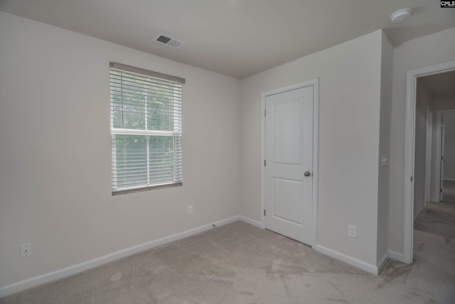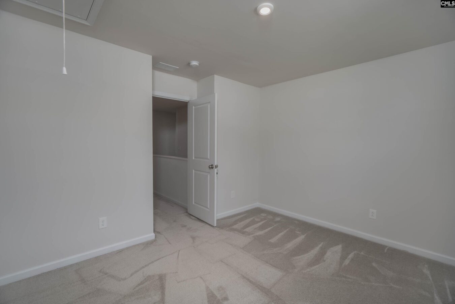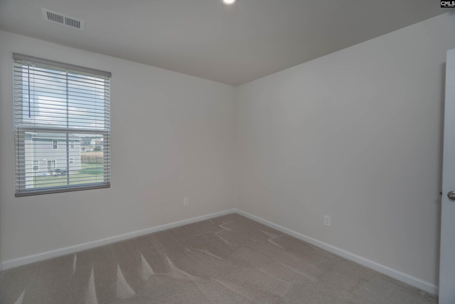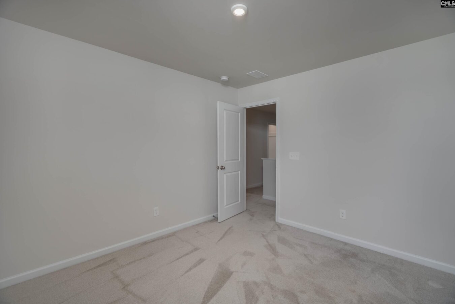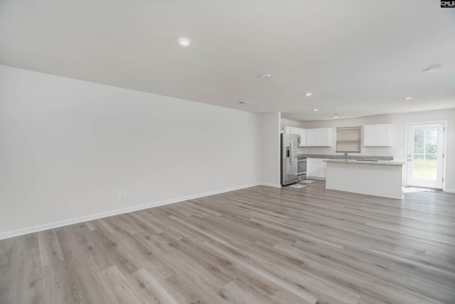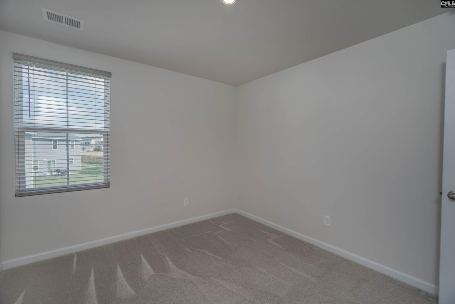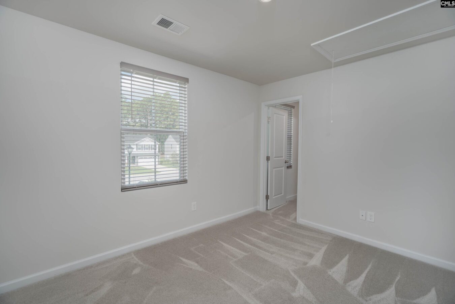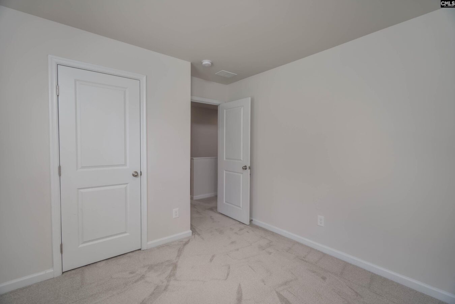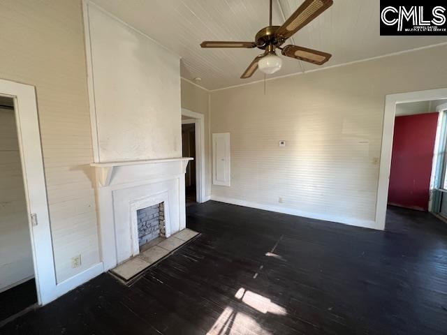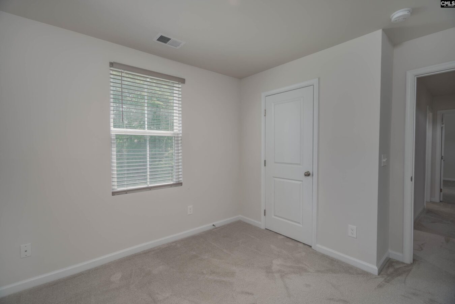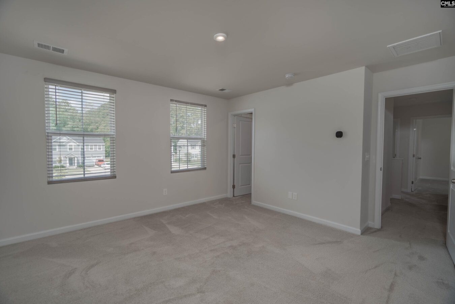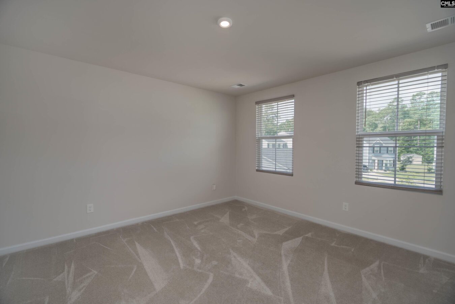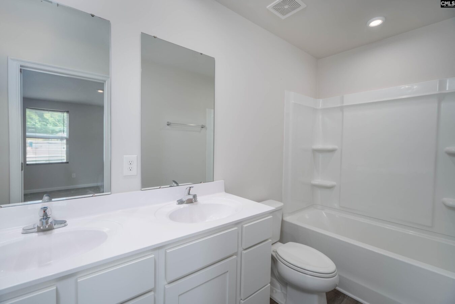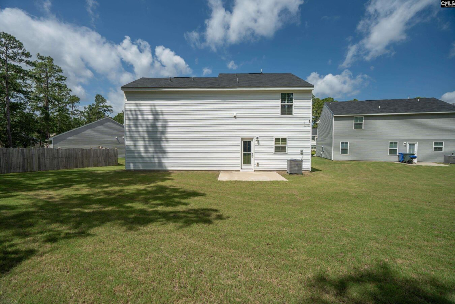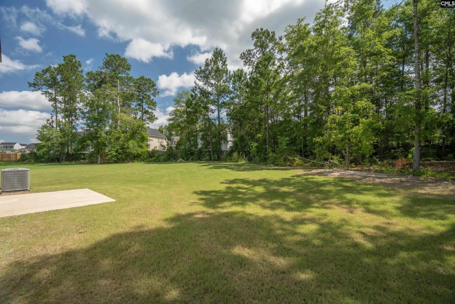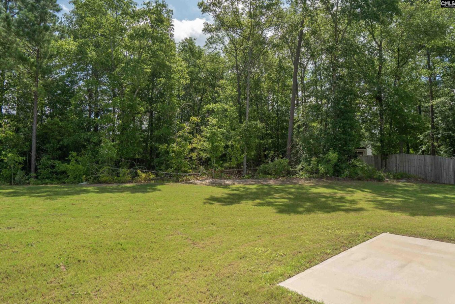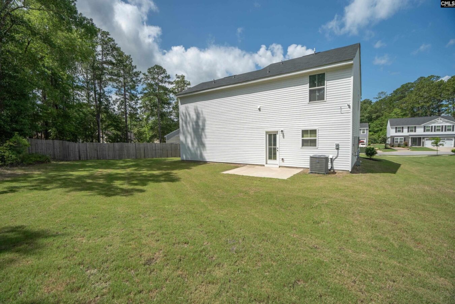1021 Bermuda Cedar Lane
1021 Bermuda Cedar Ln, Hopkins, SC 29061, USA- 4 beds
- 2 baths
Basics
- Date added: Added 5 hours ago
- Listing Date: 2025-06-22
- Price per sqft: $154.11
- Category: RESIDENTIAL
- Type: Single Family
- Status: ACTIVE
- Bedrooms: 4
- Bathrooms: 2
- Floors: 2
- Year built: 2023
- TMS: 22016-06-04
- MLS ID: 611465
- Full Baths: 2
- Cooling: Central
Description
-
Description:
WELCOME TO YOUR NEXTHOME. This immaculate two-story home, located at the end of the cul-de-sac, was just built in 2023. It offers a thoughtfully designed living space, complete with a two-car garage. As you enter the home, you're met by an open-concept dining, living, and kitchen area, perfect for modern living and entertaining. The kitchen is the highlight, featuring a large island for additional storage and seating, as well as two pantries for added convenience. The living and dining areas are flooded with natural light, thanks to the large windows and a door that leads directly to the backyard, offering an easy flow between indoor and outdoor spaces. Just off the living area, you'll find a convenient powder room for guests. As you head upstairs, the second story reveals a functional layout that suits families of all sizes. To the left, you'll find three spacious secondary bedrooms. One bedroom features two windows and a walk-in closet, while the other room offers a single window and a closet and the third secondary room with a closet, provides flexible space for a home office or additional fourth bedroom. In front of the staircase is the secondary bathroom, which includes a vanity and a standing tub, perfect for relaxing or sharing with family. The laundry room is conveniently located across the hall, making laundry tasks easier and more efficient. Down the hall to the right, the generous private primary bedroom provides a peaceful retreat complete with a large walk-in closet and private bathroom featuring a dual vanity and shower. The backyard is a true oasis, partially lined with a natural landscape for privacy and offers plenty of room for entertaining, making this home the perfect retreat for both relaxation and gatherings. Disclaimer: CMLS has not reviewed and, therefore, does not endorse vendors who may appear in listings.
Show all description
Location
- County: Richland County
- City: Hopkins
- Area: Columbia - Southeast
- Neighborhoods: CANARY WOODS
Building Details
- Heating features: Central
- Garage: Garage Attached, Front Entry
- Garage spaces: 2
- Foundation: Slab
- Water Source: Public
- Sewer: Public
- Style: Craftsman
- Basement: No Basement
- Exterior material: Vinyl
- New/Resale: Resale
HOA Info
- HOA: Y
- HOA Fee: $250
- HOA Fee Per: Yearly
Nearby Schools
- School District: Richland One
- Elementary School: Caughman Road
- Middle School: Hopkins
- High School: Lower Richland
Ask an Agent About This Home
Listing Courtesy Of
- Listing Office: NextHome Specialists
- Listing Agent: Michelle, Kitchings
