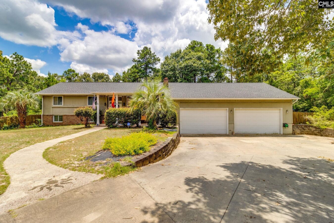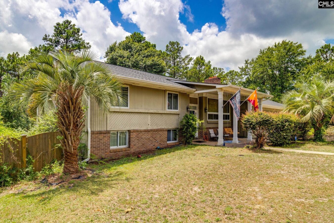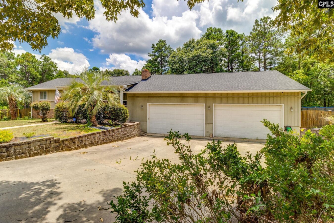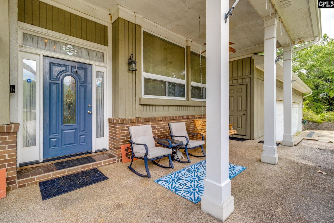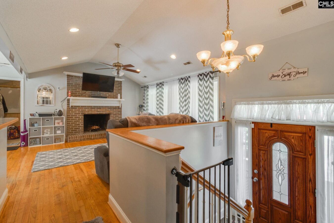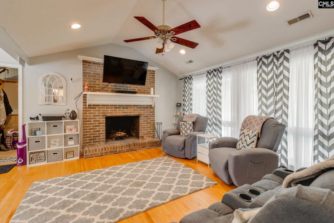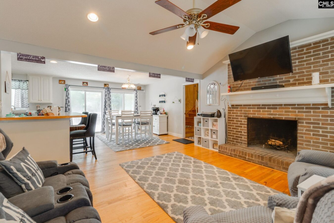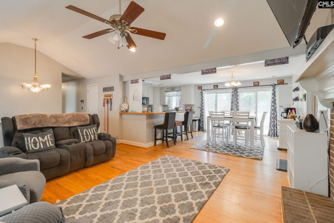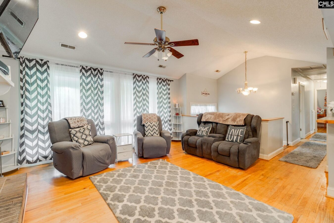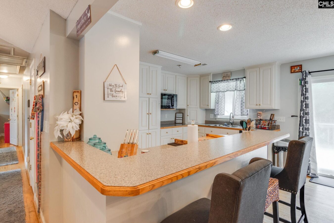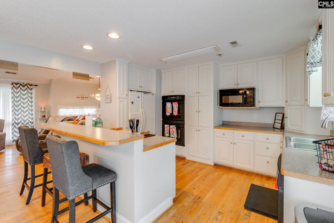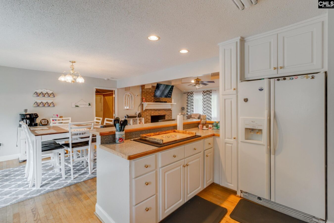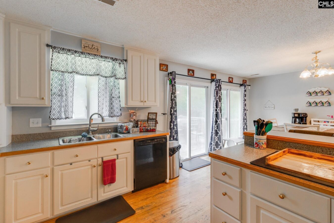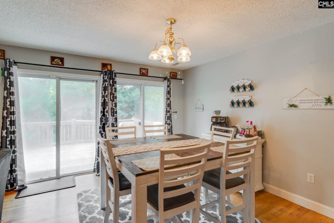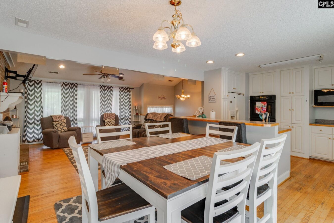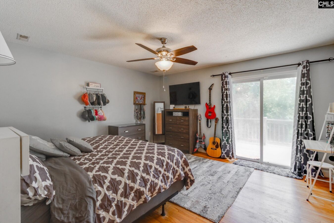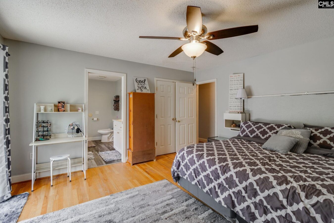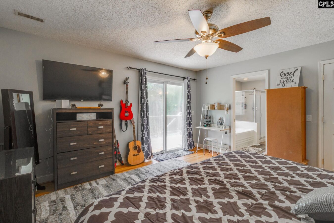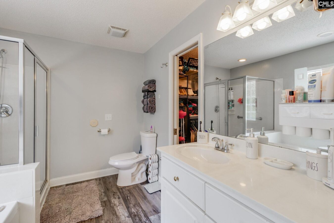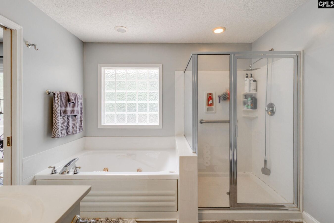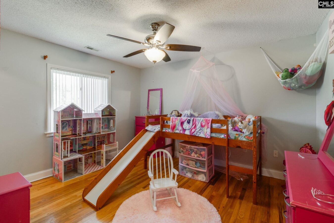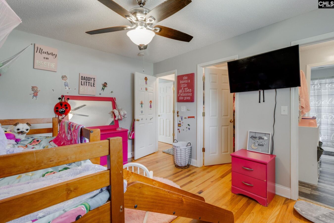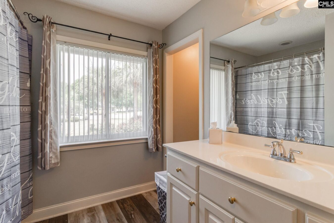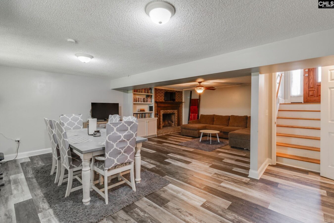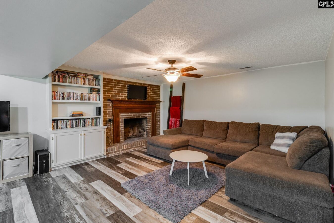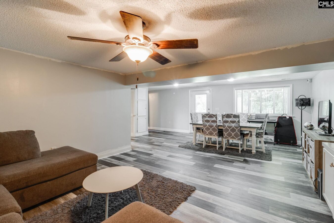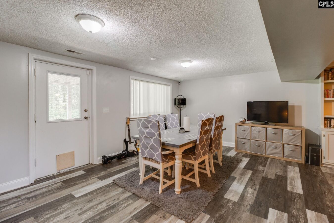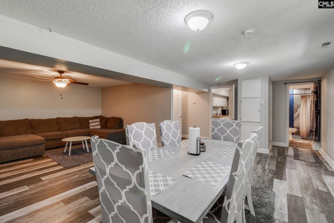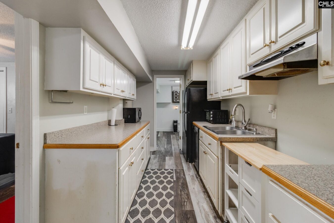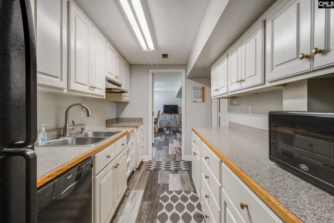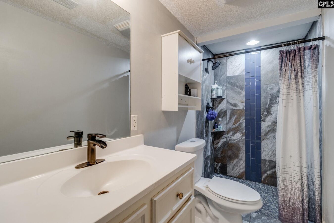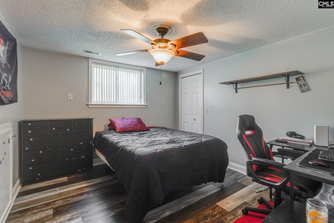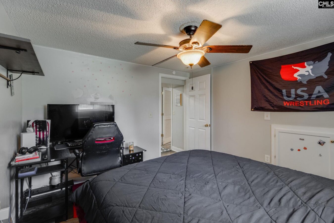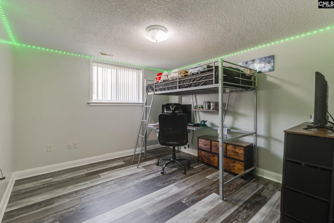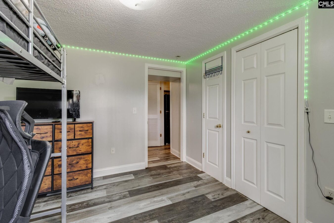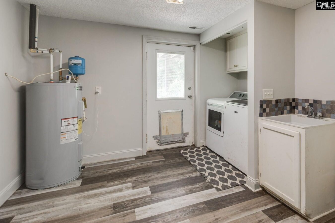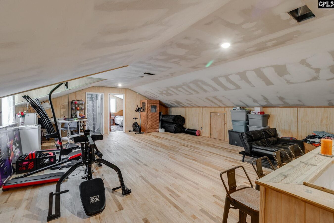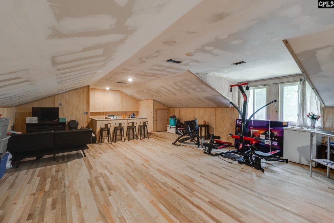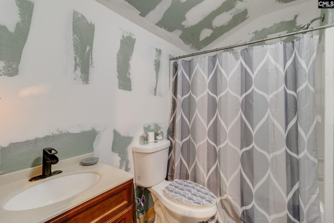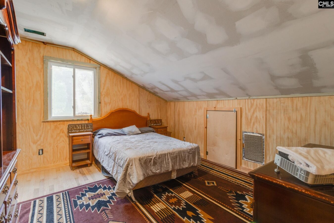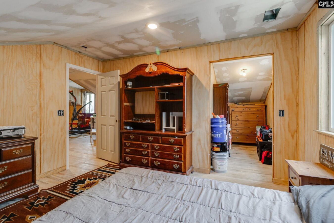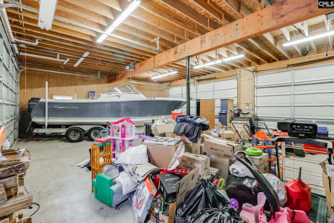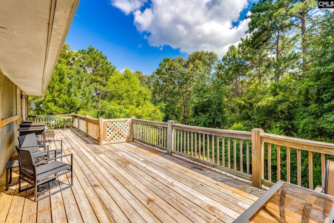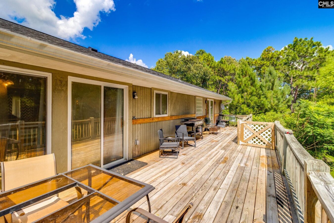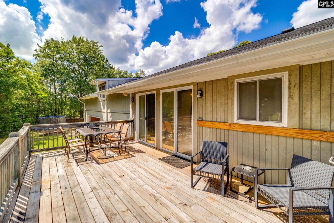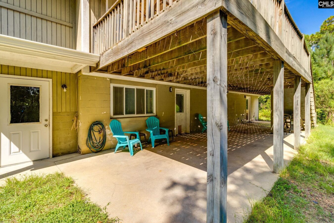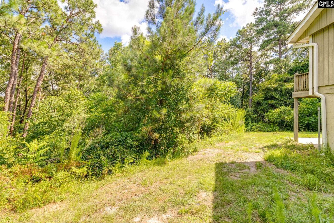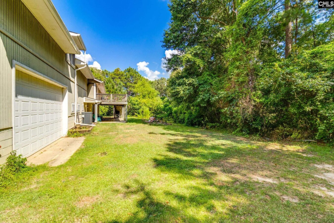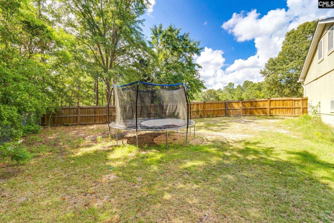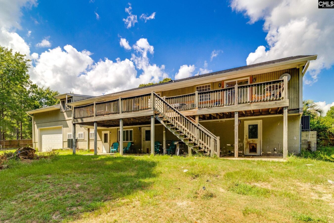1037 Ridgeview Circle
1037 Ridgeview Cir, Elgin, SC 29045, USA- 4 beds
- 3 baths
Basics
- Date added: Added 12 hours ago
- Listing Date: 2025-07-02
- Price per sqft: $272.66
- Category: RESIDENTIAL
- Type: Single Family
- Status: ACTIVE
- Bedrooms: 4
- Bathrooms: 3
- Floors: 2
- Year built: 1977
- TMS: E348-10-0A-023-S80
- MLS ID: 612218
- Pool on Property: No
- Full Baths: 3
- Financing Options: Cash,Conventional,FHA,Rural Housing Eligible,VA
- Cooling: Central
Description
-
Description:
This fantastic home has tons of space for everyone! It is located at the end of a cul-de-sac, on a large lot, and in a neighborhood without an HOA. The open-concept main level has a spacious living room with a fireplace, and an eat-in kitchen with dining area. Also on the main level, there is a master bedroom with a whirlpool tub, separate shower, walk-in closet as well as an additional closet. The second bedroom on the main level has a walk-in closet, and direct access to a bathroom that is also accessible from the hallway. The finished lower level is perfect for a teen or in-law suite, and includes a living room with fireplace, as well as a second kitchen and dining room. For convenience, there is a dumbwaiter that allows for transportation of items between the main and lower level, as well as a laundry chute. The lower level also includes two additional bedrooms, a full bathroom, and a laundry room/mud room. Above the garage is a bonus area, with a loft, an additional bedroom with walk-in closet, and a full bathroom. The bonus area is nearly complete - it just needs paint and some finishing touches. The huge garage has space for multiple vehicles, and includes oversized doors as well as a rear door to allow a vehicle to pass through. Outside, you will love the large deck across the rear of the home, accessible from the dining room or master bedroom. This home is located in a prime location minutes away from shopping, dining, entertainment, or I-20 for a quick commute. Make an appointment to tour today! Disclaimer: CMLS has not reviewed and, therefore, does not endorse vendors who may appear in listings.
Show all description
Location
- County: Kershaw County
- City: Elgin
- Area: Kershaw County West - Lugoff, Elgin
- Neighborhoods: WHITE HILLS
Building Details
- Heating features: Central,Electric
- Garage: Garage Attached, Front Entry
- Garage spaces: 4
- Foundation: Slab
- Water Source: Public,Well
- Sewer: Septic
- Style: Bi-level
- Basement: Yes Basement
- Exterior material: Block, Brick-Partial-AbvFound, Wood
- New/Resale: Resale
Amenities & Features
HOA Info
- HOA: N
Nearby Schools
- School District: Kershaw County
- Elementary School: Blaney
- Middle School: Leslie M Stover
- High School: Lugoff-Elgin
Ask an Agent About This Home
Listing Courtesy Of
- Listing Office: Best Real Estate Services LLC
- Listing Agent: Krista, Best
