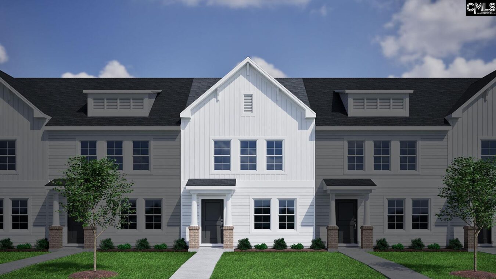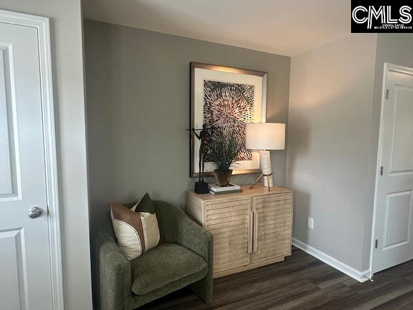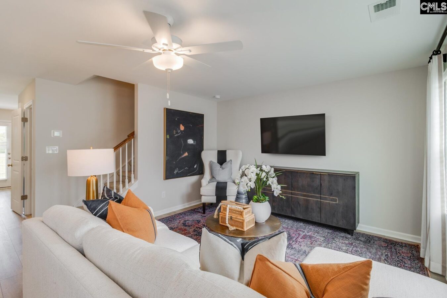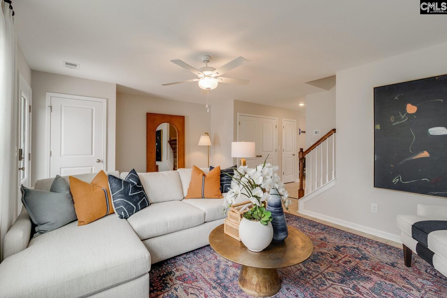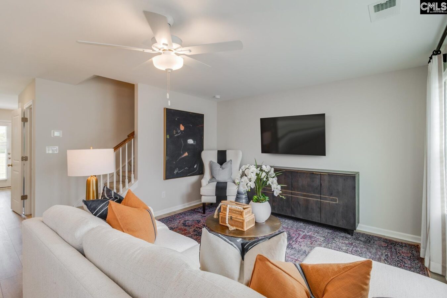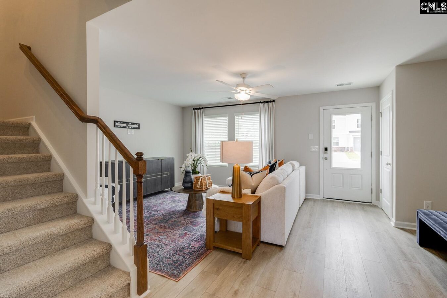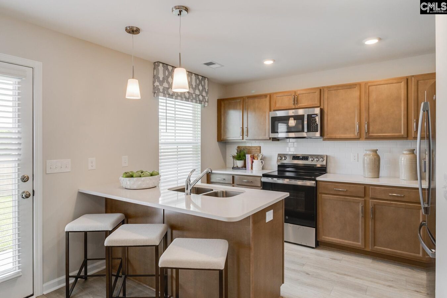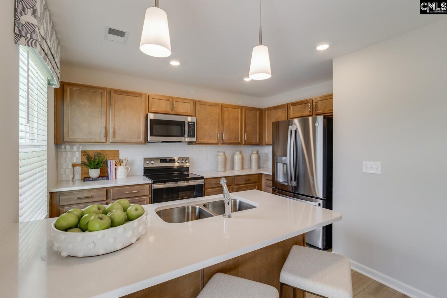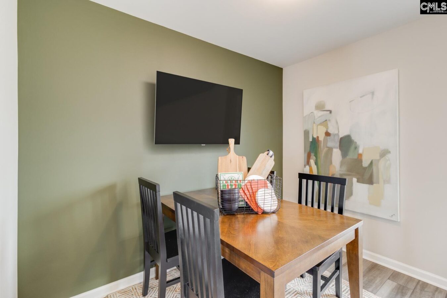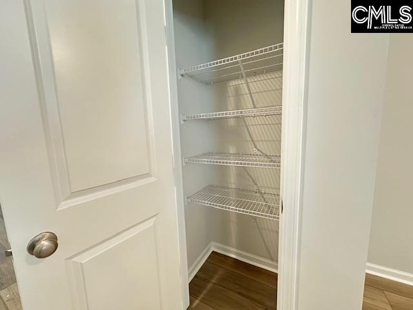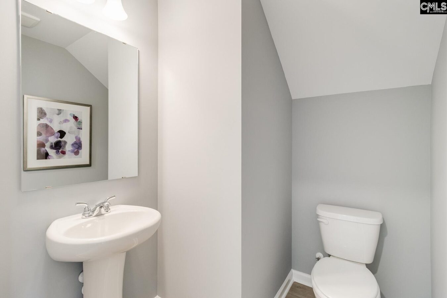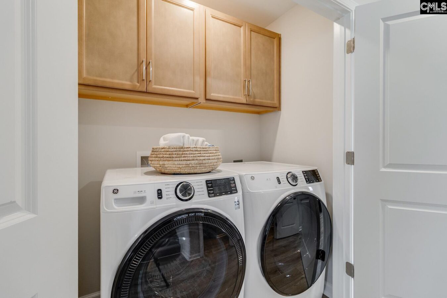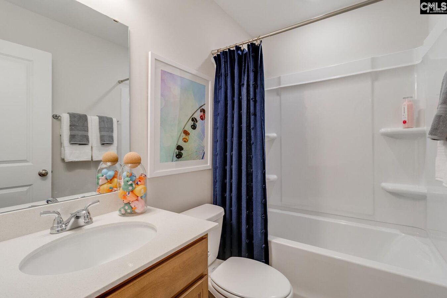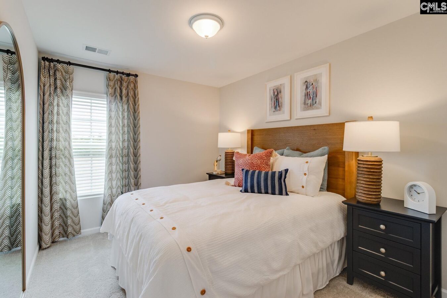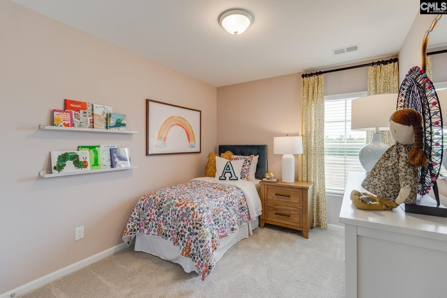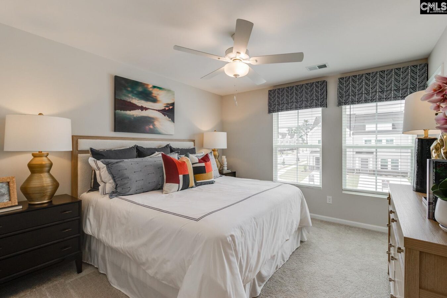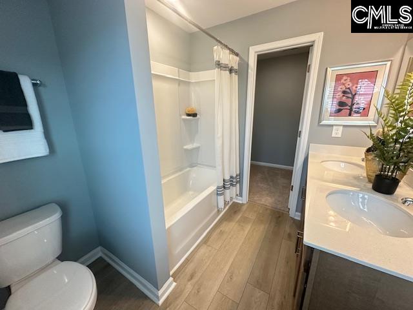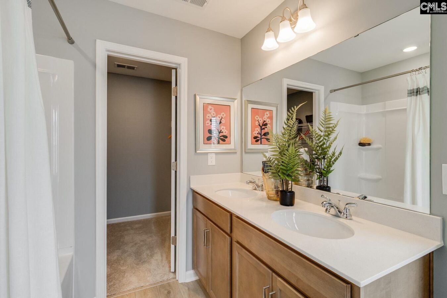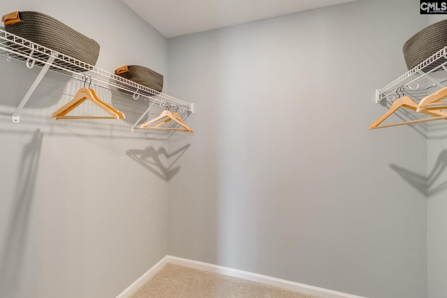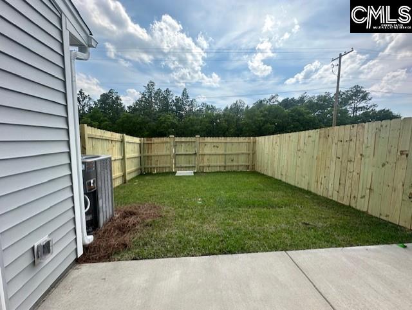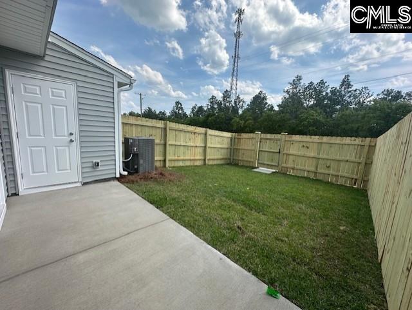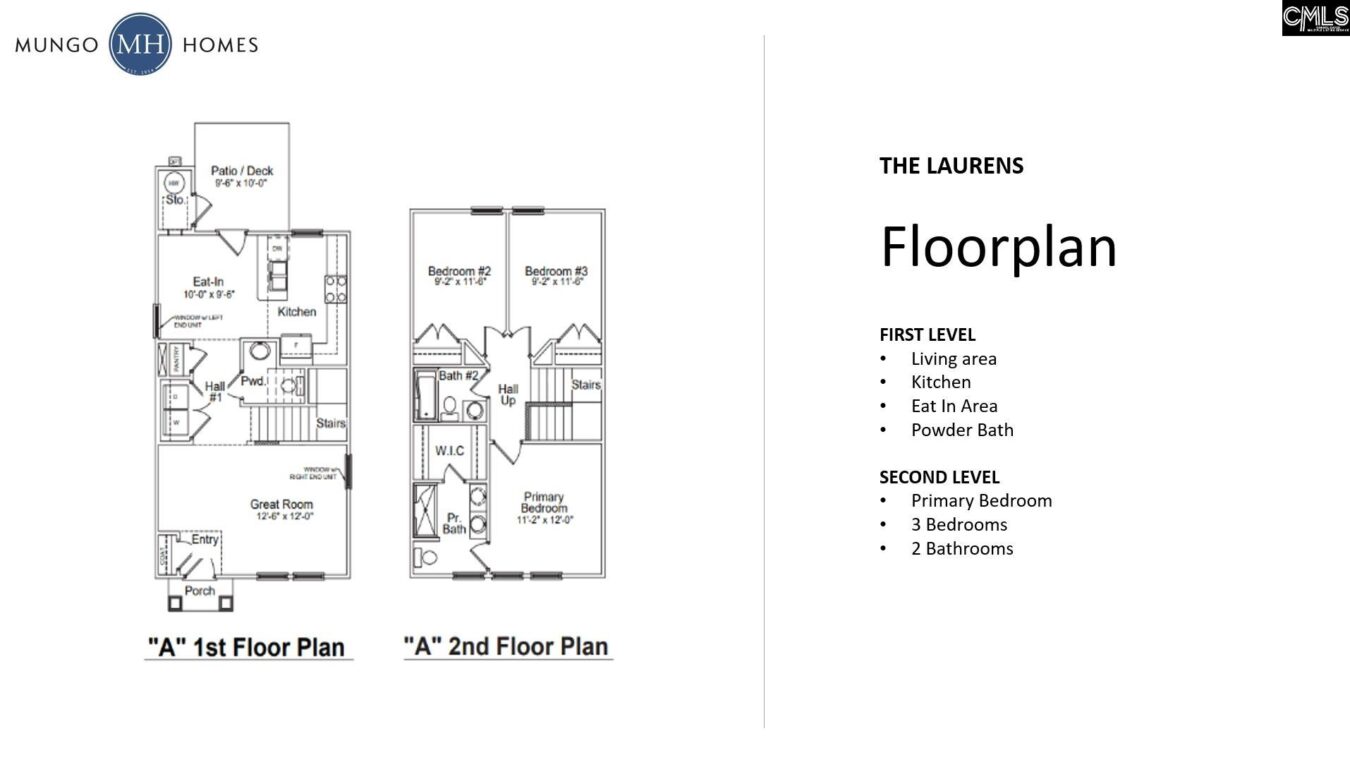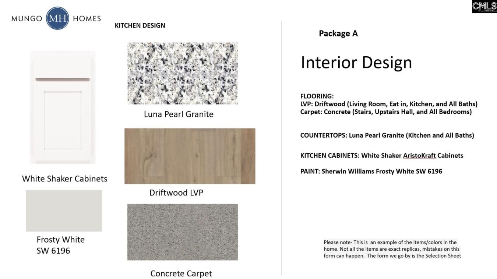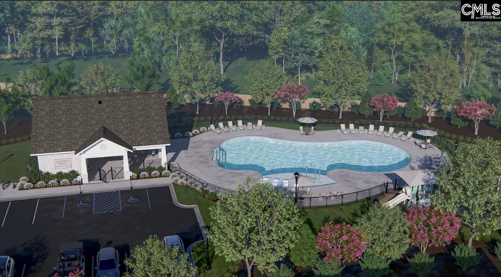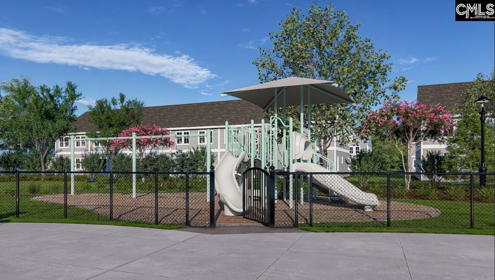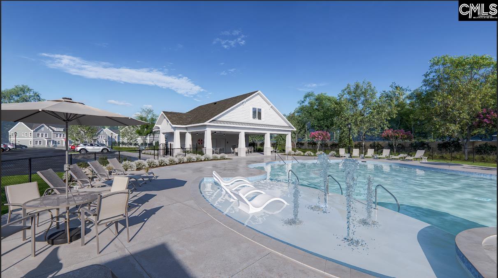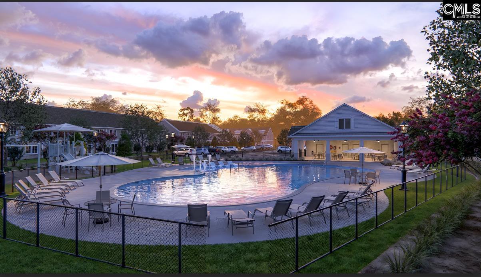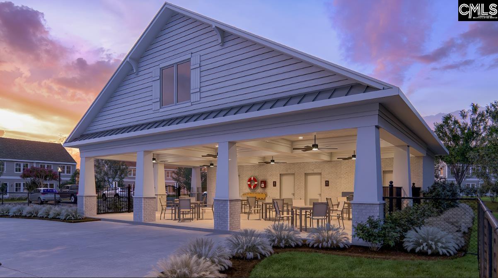1038 Astoria Drive
4713 Percival Rd, Columbia, SC 29229, USA- 3 beds
- 2 baths
Basics
- Date added: Added 2 hours ago
- Listing Date: 2025-06-30
- Price per sqft: $161.43
- Category: RESIDENTIAL
- Type: Townhouse
- Status: ACTIVE
- Bedrooms: 3
- Bathrooms: 2
- Floors: 2
- Year built: 2025
- TMS: 28801-05-21
- MLS ID: 611971
- Full Baths: 2
- Financing Options: Cash,Conventional,FHA,VA
- Cooling: Central
Description
-
Description:
This Laurens B interior unit features three bedrooms and two-and-one-half bathrooms and has a very bright and inviting layout. The first floor features a large great room, an eat-in area, and an open kitchen equipped with bright white shaker cabinetry, Luna Pearl Granite countertops, Driftwood luxury vinyl flooring, stainless steel appliances, pendant lights above the kitchen sink, and a generous pantry. Additional first-floor amenities include a powder bathroom and a convenient laundry area. Upstairs, the townhome offers three well-sized bedrooms, including a beautiful primary bedroom with a large walk-in closet and an ensuite bathroom featuring a double-sink vanity and a five-foot fiberglass shower. The home also boasts a fully fenced backyard with a large patio, ideal for relaxation or entertaining guests, plus an extra storage closet. Enjoy low maintenance living with an irrigation system and exterior home maintenance. The community offers future amenites with a pool, cabana, playground, firepit, and sidewalks ensuring a comfortable and enjoyable lifestyle for all. Disclaimer: CMLS has not reviewed and, therefore, does not endorse vendors who may appear in listings.
Show all description
Location
- County: Richland County
- City: Columbia
- Area: Columbia Northeast
- Neighborhoods: ASTORIA
Building Details
- Heating features: Electric,Heat Pump 1st Lvl,Heat Pump 2nd Lvl,Split System,Zoned
- Garage: None
- Garage spaces: 0
- Foundation: Slab
- Water Source: Public
- Sewer: Public
- Style: Traditional
- Basement: No Basement
- Exterior material: Vinyl
- New/Resale: New
Amenities & Features
HOA Info
- HOA: Y
- HOA Fee: $306
- HOA Fee Per: Quarterly
- HOA Fee Includes: Common Area Maintenance, Exterior Maintenance, Front Yard Maintenance, Green Areas, Playground, Pool, Sidewalk Maintenance, Street Light Maintenance
Nearby Schools
- School District: Richland Two
- Elementary School: Pontiac
- Middle School: Summit
- High School: Spring Valley
Ask an Agent About This Home
Listing Courtesy Of
- Listing Office: Clayton Properties Group Inc
- Listing Agent: Lindsay, Small
