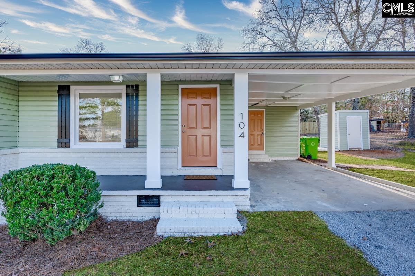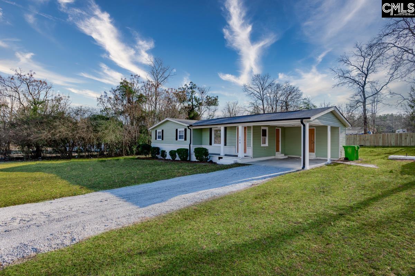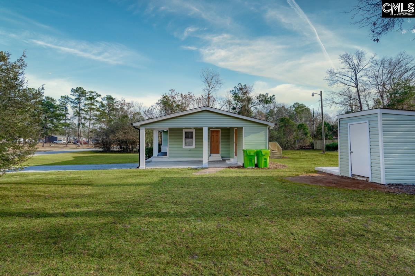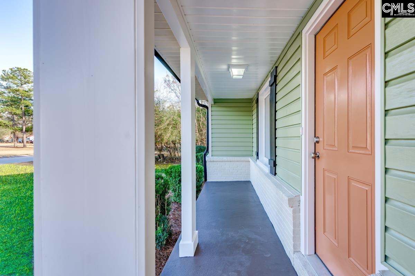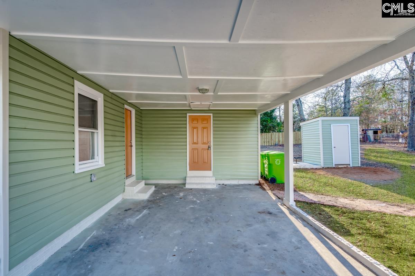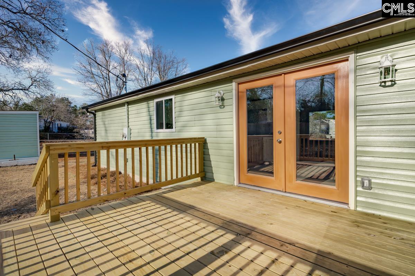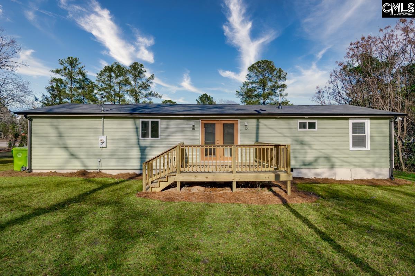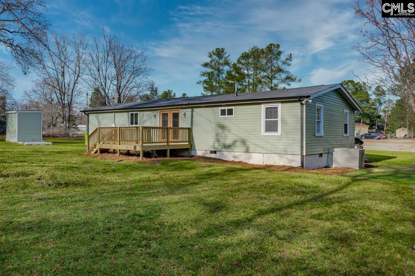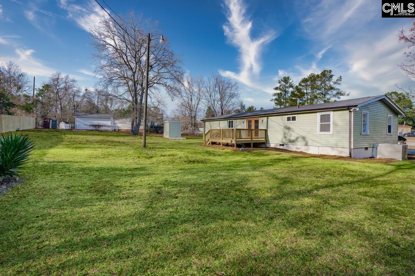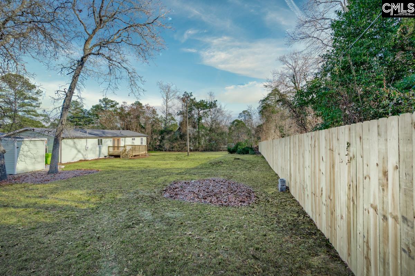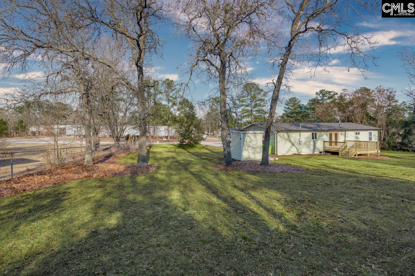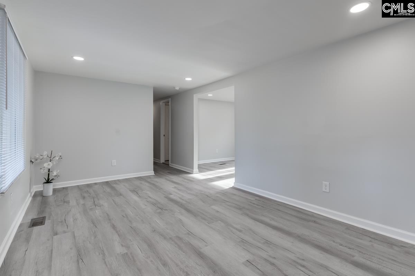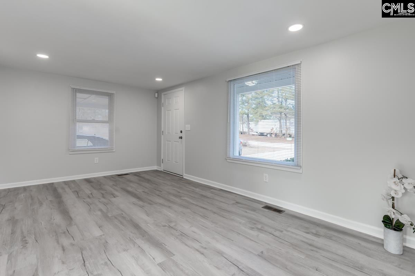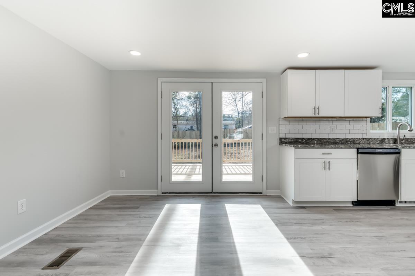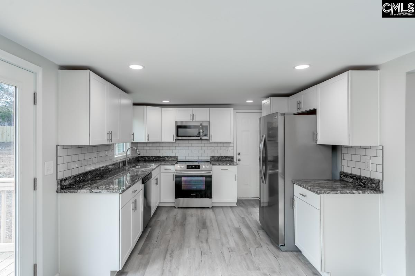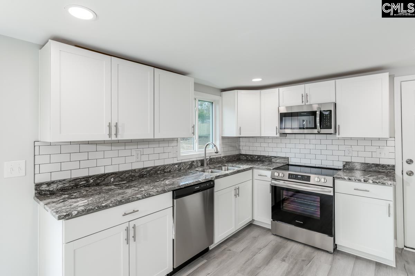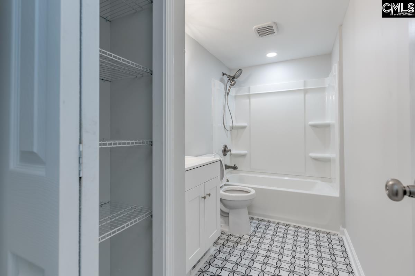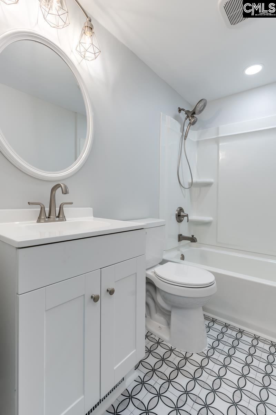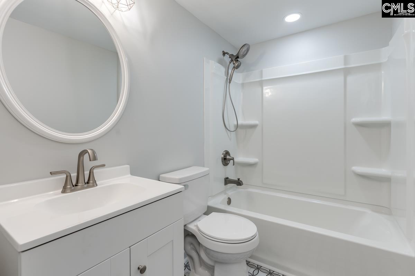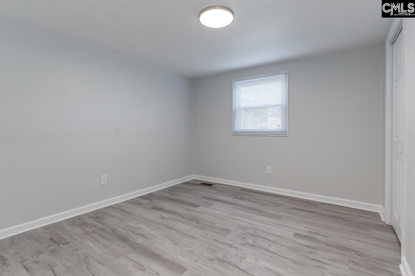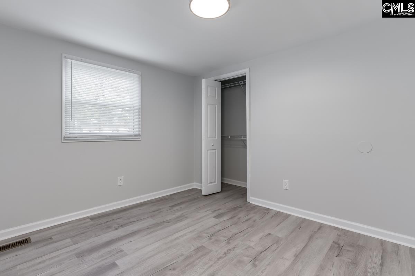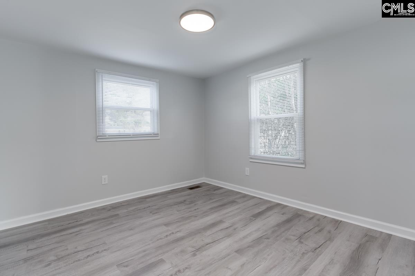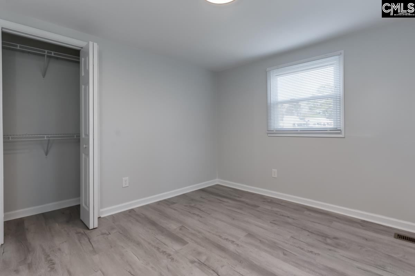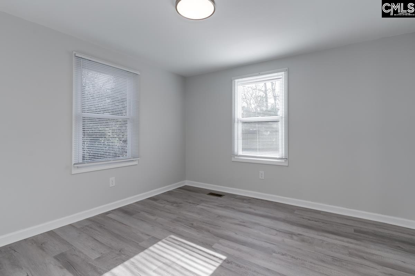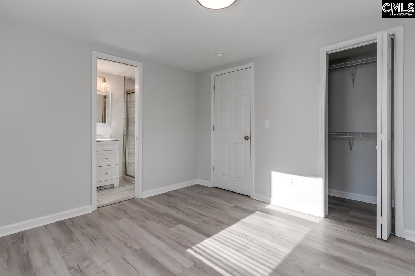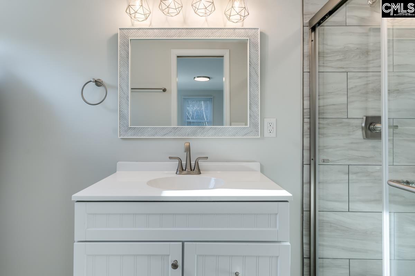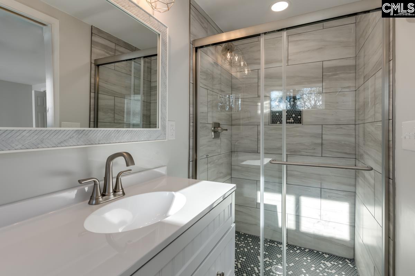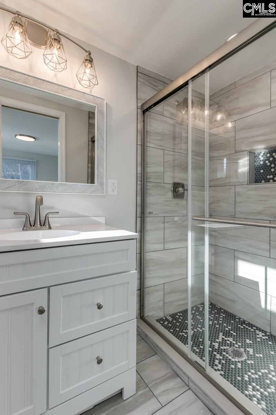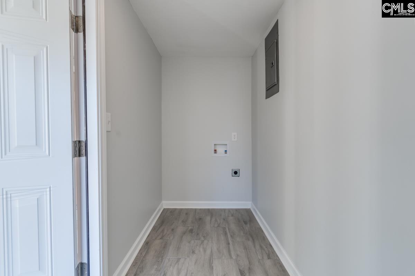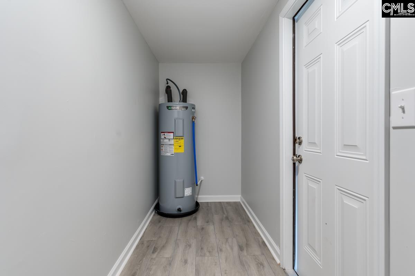104 Big John Rd
104 Big John Rd, Elgin, SC 29045, USA- 3 beds
- 2 baths
Basics
- Date added: Added 1 day ago
- Listing Date: 2025-05-31
- Price per sqft: $205.88
- Category: RESIDENTIAL
- Type: Single Family
- Status: ACTIVE
- Bedrooms: 3
- Bathrooms: 2
- Year built: 1964
- TMS: 26107-03-03
- MLS ID: 609821
- Full Baths: 2
- Cooling: Central
Description
-
Description:
STUNNING COMPLETE RENOVATION - MOVE-IN READY!This completely transformed single-story home has been renovated from top to bottom with quality finishes throughout and represents exceptional value with all major systems brand new. The property features three bedrooms and two full bathrooms with no HOA restrictions and no carpet anywhere.**MAJOR INFRASTRUCTURE UPDATES:** This home boasts a brand new roof installed in 2024, complete electrical system replacement in 2024, new plumbing throughout in 2024, and a new septic system installed in 2025. These aren't just cosmetic updates - this home has been rebuilt with all new infrastructure giving you complete peace of mind.**CHEF'S DREAM KITCHEN:** The heart of this home features a stunning modern kitchen with bright white shaker-style cabinets, gorgeous granite countertops with dramatic veining, stainless steel appliances including range, microwave and dishwasher, classic subway tile backsplash with elegant dark grout, and abundant storage with cabinets extending to the ceiling.**SPA-LIKE BATHROOMS:** The guest bathroom showcases clean modern design with geometric patterned floor tile, tub/shower combo with pristine white surround, stylish pendant lighting and contemporary vanity. The master bathroom features a luxurious walk-in shower with stunning wood-look tile, glass enclosure with modern fixtures, elegant vanity with white countertops, and designer mirrors throughout.**OPEN & BRIGHT LIVING:** Fresh neutral paint throughout creates a clean modern feel while luxury vinyl plank flooring in beautiful gray tones flows seamlessly through all living spaces. Large windows flood the home with natural light and French doors lead to the back deck for perfect indoor/outdoor entertaining.**OUTDOOR FEATURES:** The property includes a wooden deck perfect for entertaining, mature trees providing natural privacy, large lot with plenty of space, and covered carport for vehicle protection in a peaceful established neighborhood.This completely renovated home offers modern luxury with high-end finishes, no surprises since everything has been thoughtfully updated. Schedule your showing today! Disclaimer: CMLS has not reviewed and, the
Show all description
Location
- County: Richland County
- City: Elgin
- Area: Columbia Northeast
- Neighborhoods: ROBIN HOOD ACRES
Building Details
- Heating features: Central
- Garage: Carport Attached
- Garage spaces: 1
- Foundation: Crawl Space
- Water Source: Well
- Sewer: Septic
- Style: Ranch
- Basement: No Basement
- Exterior material: Vinyl
- New/Resale: Resale
HOA Info
- HOA: N
Nearby Schools
- School District: Richland Two
- Elementary School: Bridge Creek
- Middle School: Kelly Mill
- High School: Ridge View
Ask an Agent About This Home
Listing Courtesy Of
- Listing Office: eXp Realty LLC
- Listing Agent: Gabriela, Hernandez
