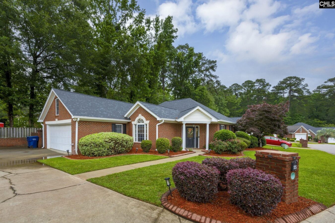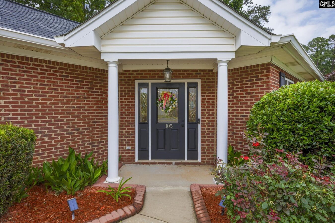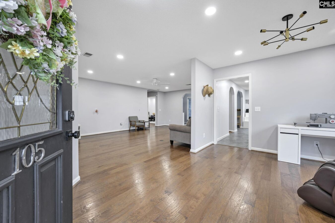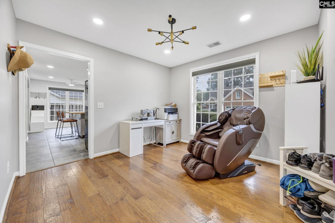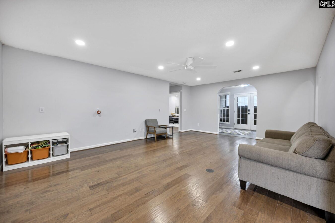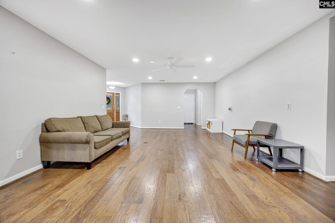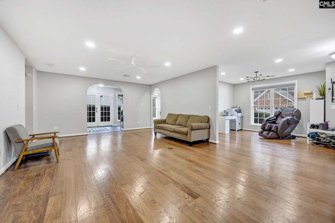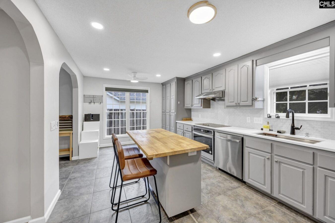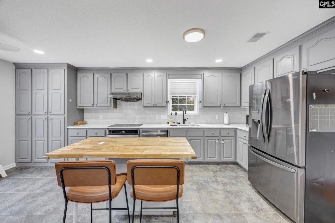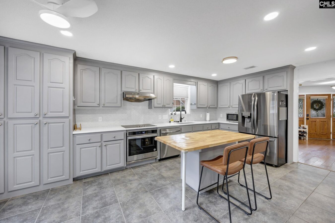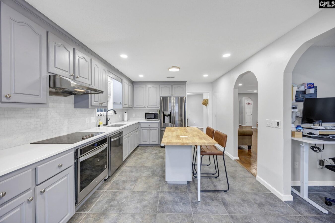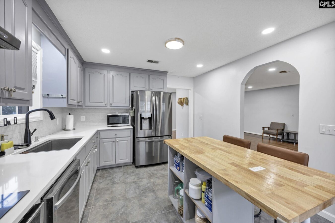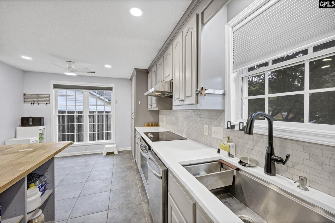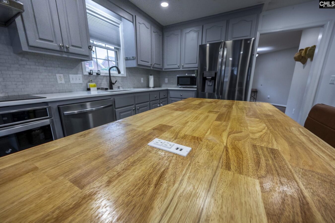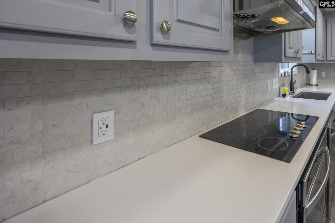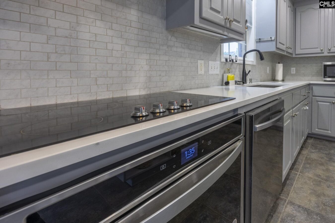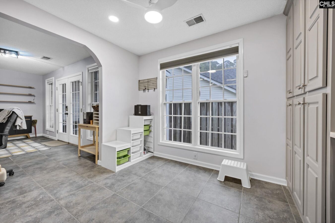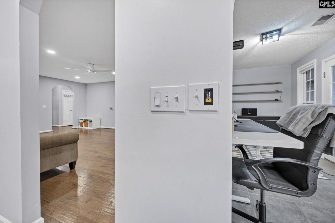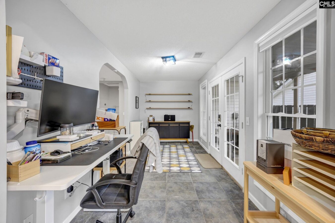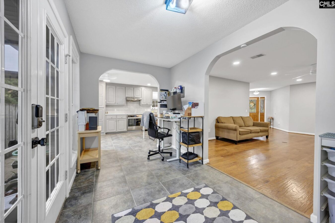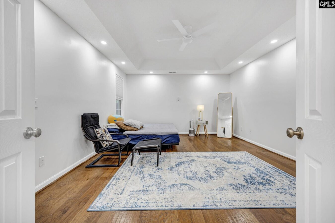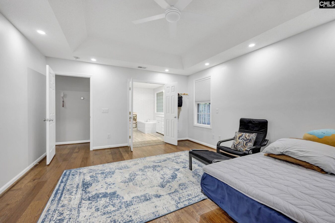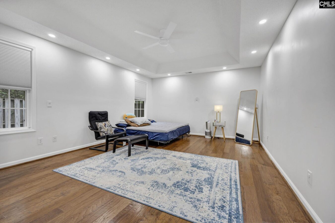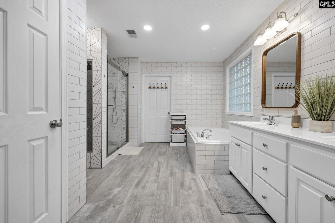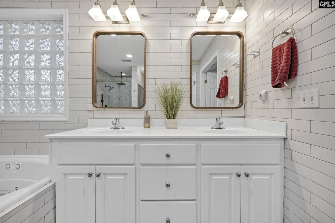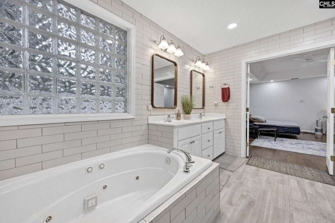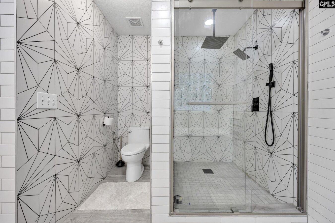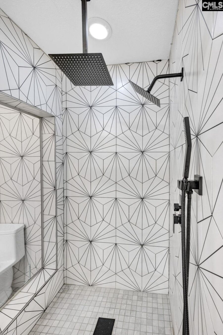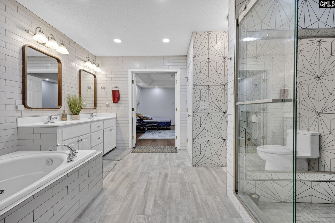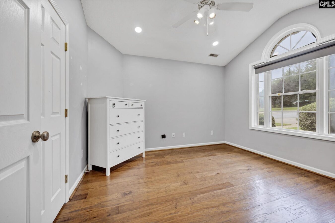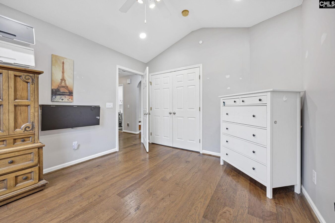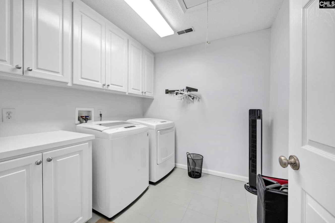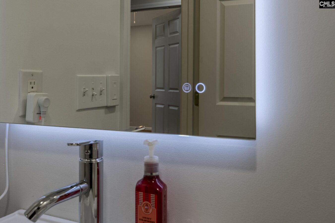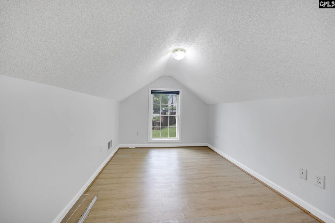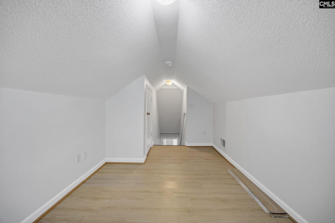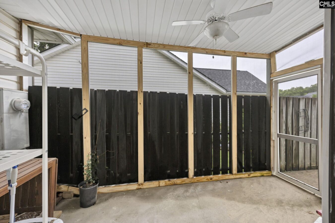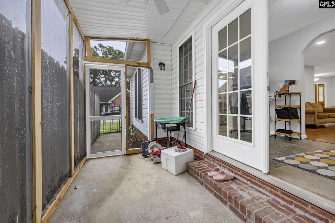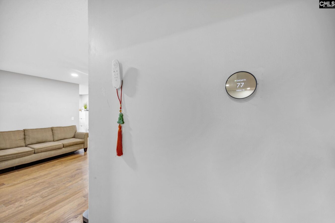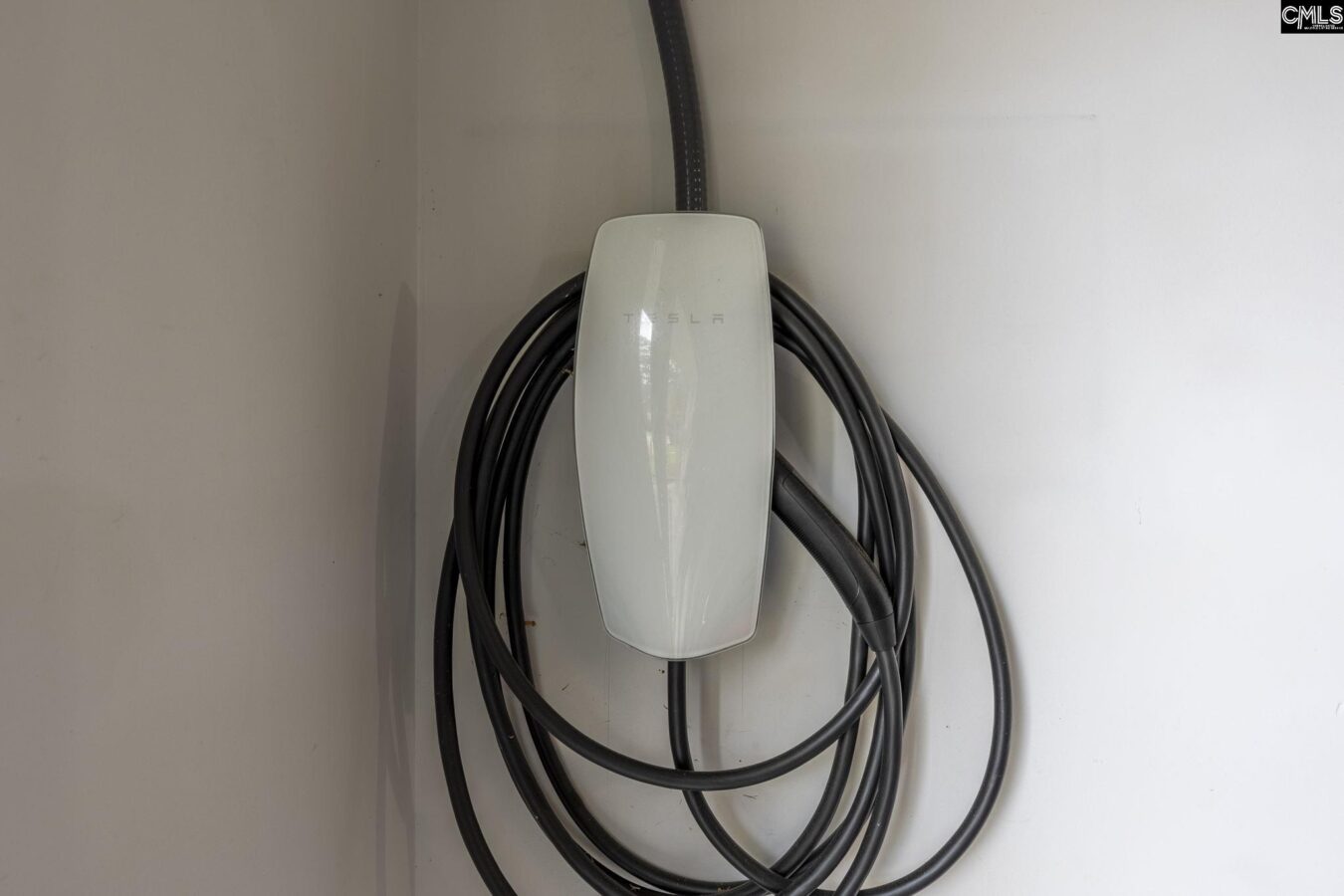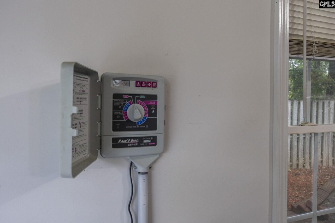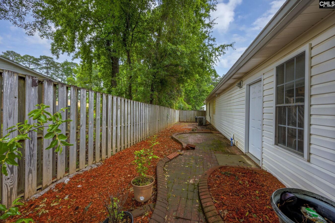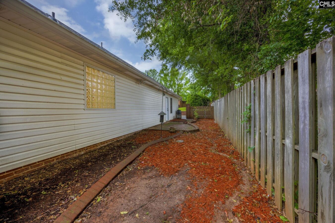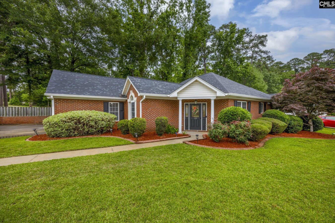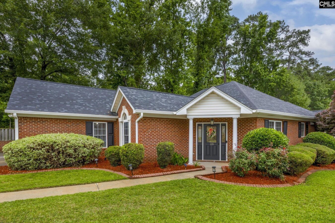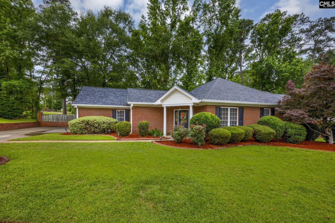105 Garden Trail Lane
105 Garden Trail Ln, Lexington, SC 29072, USA- 3 beds
- 2 baths
Basics
- Date added: Added 1 day ago
- Listing Date: 2025-05-28
- Price per sqft: $174.80
- Category: RESIDENTIAL
- Type: Single Family
- Status: ACTIVE
- Bedrooms: 3
- Bathrooms: 2
- Floors: 1.5
- Year built: 2003
- TMS: 004423-01-021
- MLS ID: 609508
- Pool on Property: No
- Full Baths: 2
- Financing Options: Cash,Conventional,FHA,VA
- Cooling: Central,Heat Pump 1st Lvl
Description
-
Description:
Welcome to Garden Place â a beautifully updated home where modern comfort meets smart technology. From the moment you step inside, you'll appreciate the thoughtful upgrades and contemporary finishes throughout. The kitchen is a standout feature with brand new quartz countertops, sleek new appliances, and plenty of cabinet space for all your storage needs. Modern touches include a smart touch on/off faucet with a built-in glass cleaner, smart outlets thoughtfully placed along the backsplash and island for easy access, and a smart light switch that allows you to control the kitchen lighting remotely from your phone. Tech-savvy features continue throughout the home with a Nest thermostat that lets you manage the temperature right from your mobile device. The hall bathroom is equipped with a smart vanity mirror featuring a built-in defogger, while the primary bathroom gives a spa-like retreat with a fully tiled shower boasting three shower heads, a relaxing soaking tub, and a spacious walk-in closet. Both bathrooms include new toilets with bidet functions for added luxury. The laundry room comes complete with a washer and dryer, making move-in day a breeze. In the open living room, youâll find beautiful hardwood floors and a centrally located floor outlet for added convenience. Upstairs, the FROG (finished room over garage) features a full window and closet, giving flexible use as a third bedroom, office, craft space, or guest room. Throughout the home, new blinds have been installed to enhance privacy and style. Outdoors, you'll find a low-maintenance backyard perfect for relaxing or entertaining, along with a cozy screened-in side porch equipped with a ceiling fanâideal for enjoying warm evenings. The driveway is larger for added parking as well as the 2 car garage. The garage comes equipped with landscaping watering system as well as a Tesla charging station (at an outside cost) This home in the Garden Place community is the perfect blend of style, functionality, and smart living. Schedule your private showing today and come see all it has to give! Disclaimer: CMLS has not reviewed and, therefore, does not endorse vendors who may appear in listings.
Show all description
Location
- County: Lexington County
- City: Lexington
- Area: Lexington and surrounding area
- Neighborhoods: GARDEN PLACE
Building Details
- Heating features: Central,Gas Pac,Heat Pump 1st Lvl
- Garage: Garage Attached, side-entry
- Garage spaces: 2
- Foundation: Slab
- Water Source: Public
- Sewer: Public
- Style: Traditional
- Basement: No Basement
- Exterior material: Brick-Partial-AbvFound, Vinyl
- New/Resale: Resale
Amenities & Features
HOA Info
- HOA: Y
- HOA Fee: $200
- HOA Fee Per: Yearly
- HOA Fee Includes: Common Area Maintenance, Green Areas, Sidewalk Maintenance
Nearby Schools
- School District: Lexington One
- Elementary School: Meadow Glen
- Middle School: Meadow Glen
- High School: River Bluff
Ask an Agent About This Home
Listing Courtesy Of
- Listing Office: LPT Realty LLC
- Listing Agent: Jennifer, Hoover
