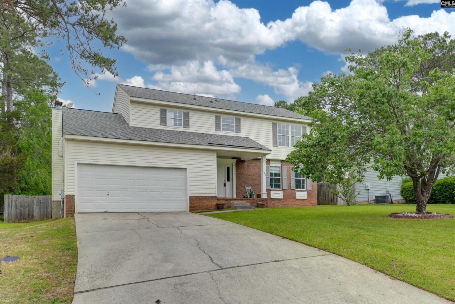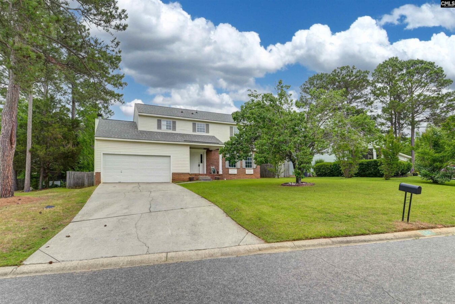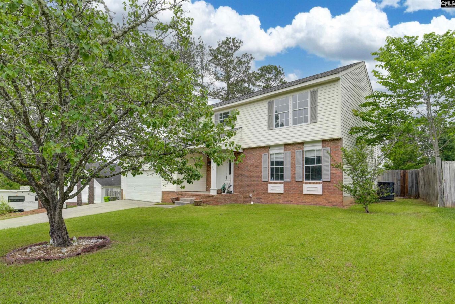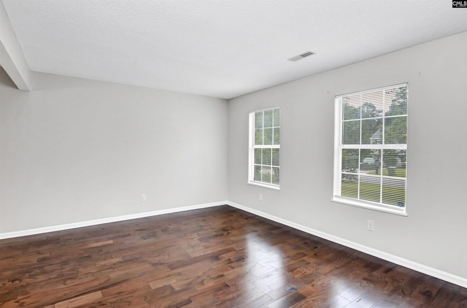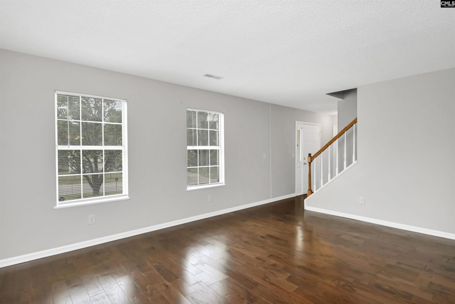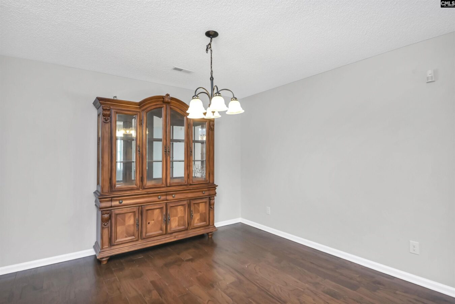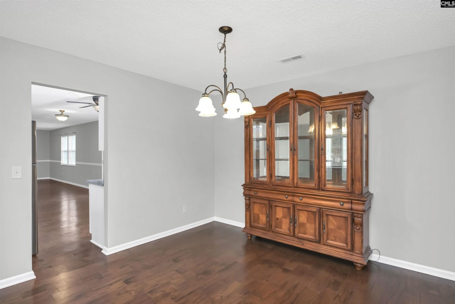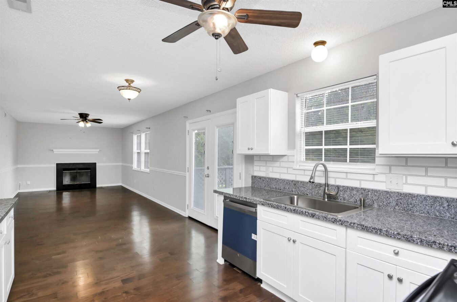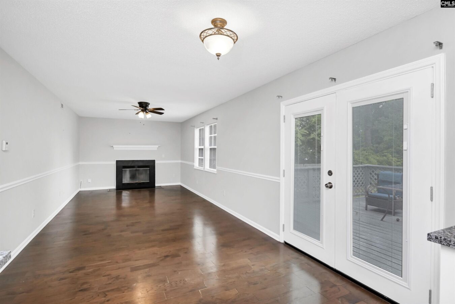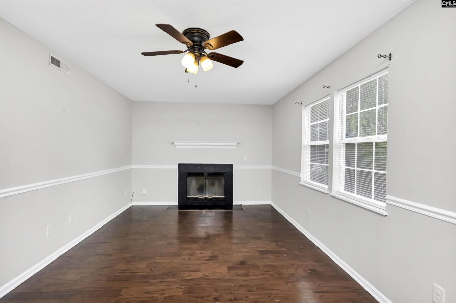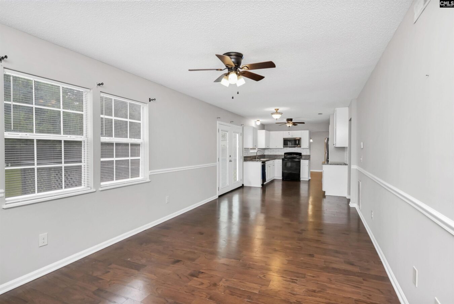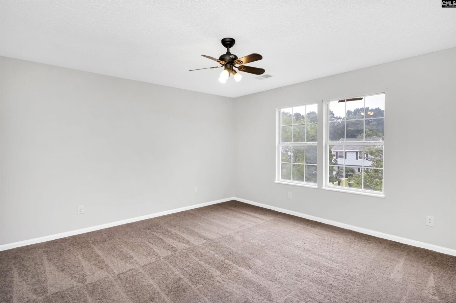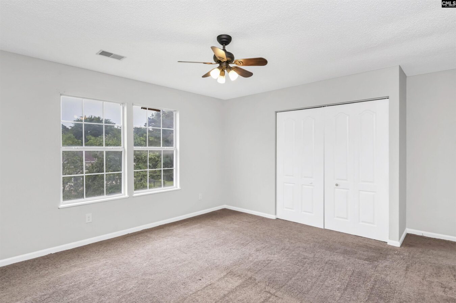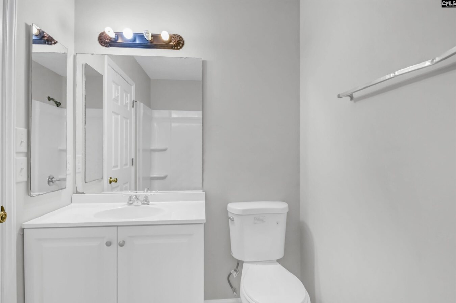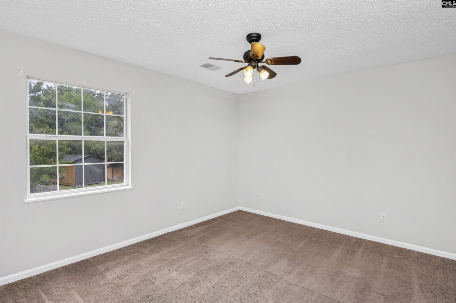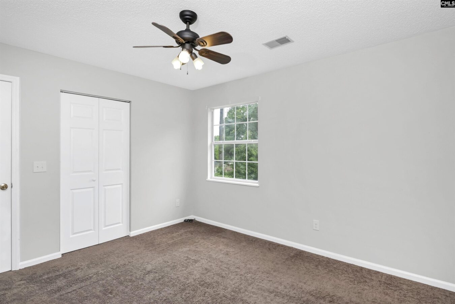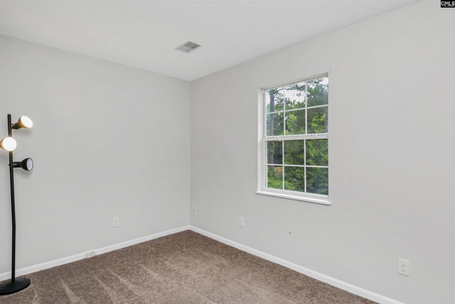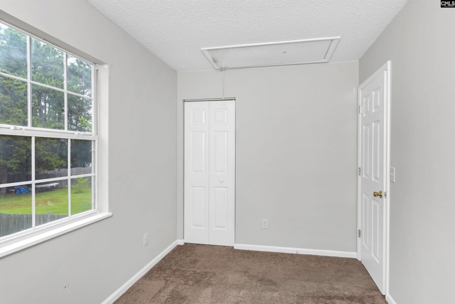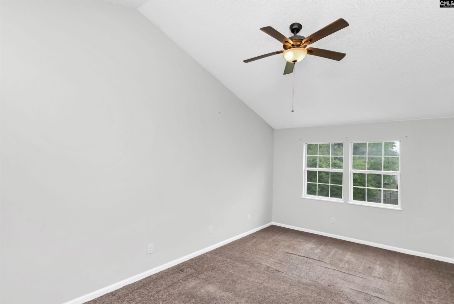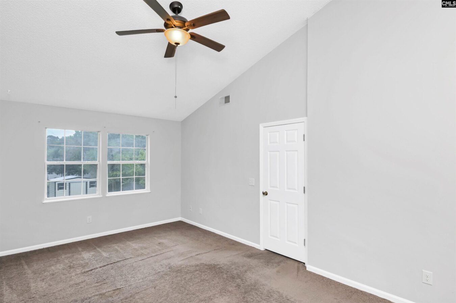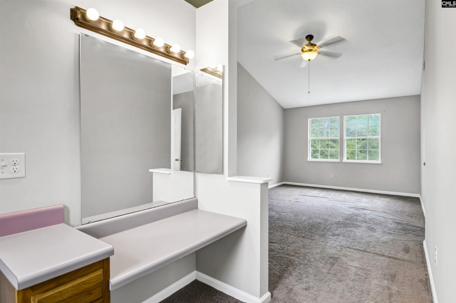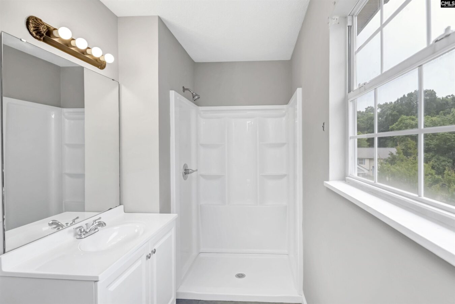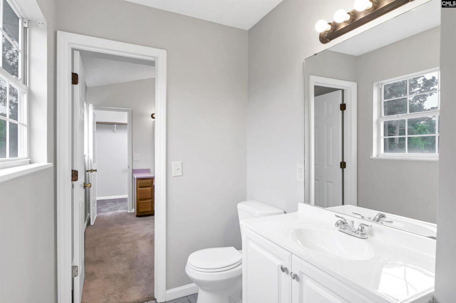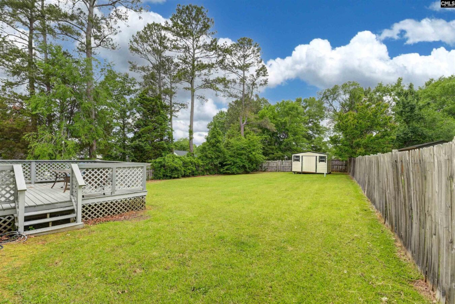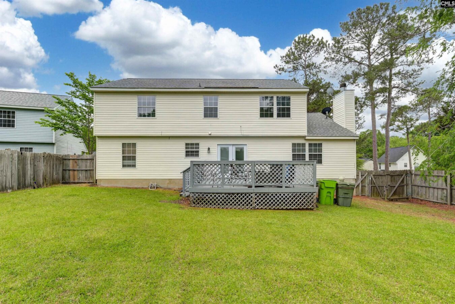105 Stockland Road
105 Stockland Rd, Irmo, SC 29063, USA- 4 beds
- 2 baths
Basics
- Date added: Added 4 weeks ago
- Listing Date: 2025-05-16
- Price per sqft: $141.88
- Category: RESIDENTIAL
- Type: Single Family
- Status: ACTIVE
- Bedrooms: 4
- Bathrooms: 2
- Floors: 2
- Year built: 1993
- TMS: 05103-05-01
- MLS ID: 608850
- Pool on Property: No
- Full Baths: 2
- Cooling: Central
Description
-
Description:
Welcome to this beautifully updated 4-bedroom, 2.5-bathroom home situated on a spacious corner lot! From the moment you arrive, you'll appreciate the charm and functionality this property offers. Inside, enjoy a modern kitchen with stylish finishes and updated bathrooms providing comfort. The inviting living room features a cozy wood-burning fireplaceâperfect for relaxing evenings. Step outside to a fully fenced backyard with a large deck, ideal for entertaining or simply enjoying your private outdoor space. This home combines classic charm with thoughtful updates, making it move-in ready and perfect for your next chapter. Located in Irmo close to shopping, dining, award winning schools and all the fun Lake Murray offers! Please check all details important to Buyer(s) including school zoning and square footage. Disclaimer: CMLS has not reviewed and, therefore, does not endorse vendors who may appear in listings.
Show all description
Location
- County: Richland County
- City: Irmo
- Area: Irmo/St Andrews/Ballentine
- Neighborhoods: RIVERWALK
Building Details
- Heating features: Central
- Garage: Garage Attached, Front Entry
- Garage spaces: 2
- Foundation: Slab
- Water Source: Public
- Sewer: Public
- Style: Traditional
- Basement: No Basement
- Exterior material: Brick-Partial-AbvFound, Vinyl
- New/Resale: Resale
HOA Info
- HOA: Y
Nearby Schools
- School District: Lexington/Richland Five
- Elementary School: Dutch Fork
- Middle School: Dutch Fork
- High School: Dutch Fork
Ask an Agent About This Home
Listing Courtesy Of
- Listing Office: Bluefield Realty Group
- Listing Agent: Peggy, Aun

