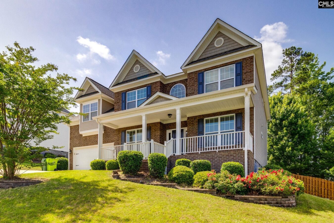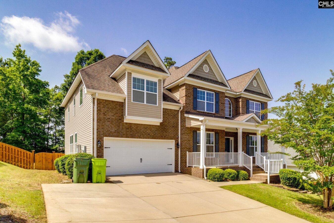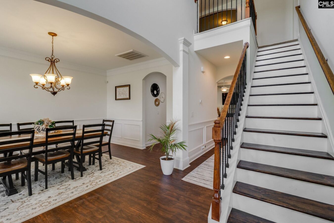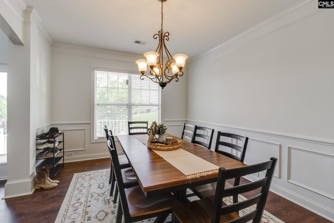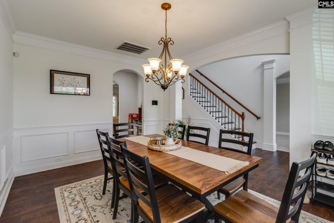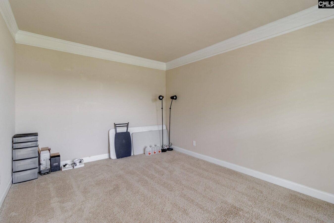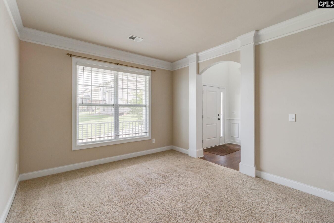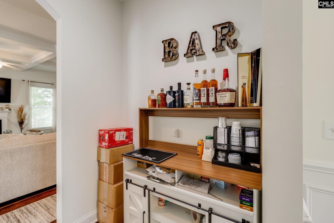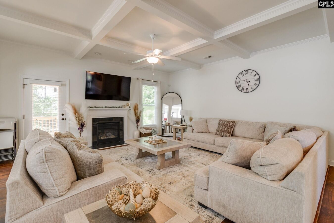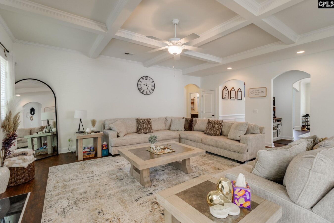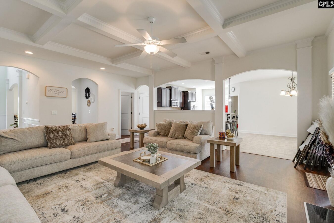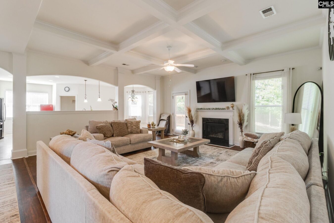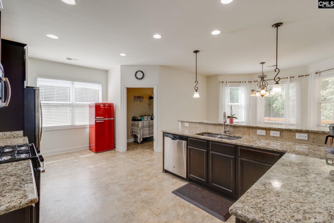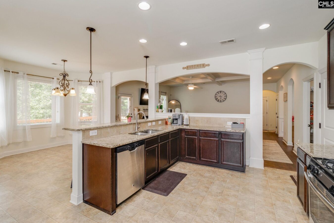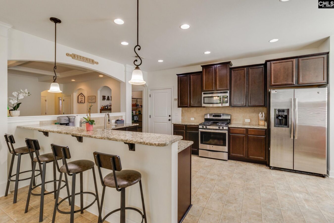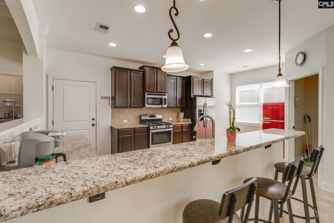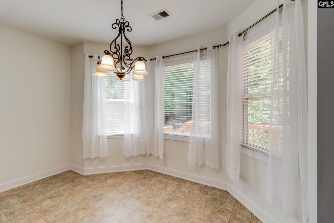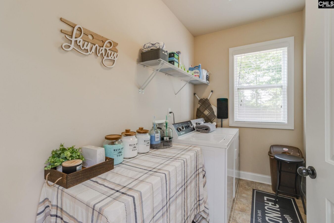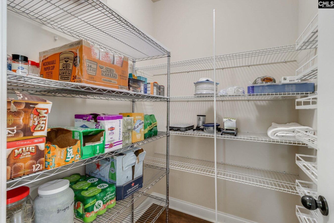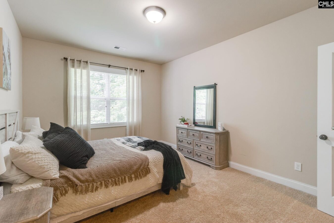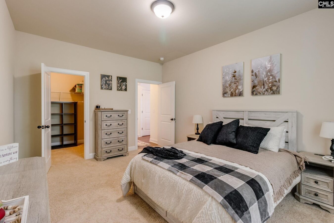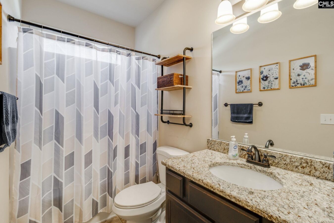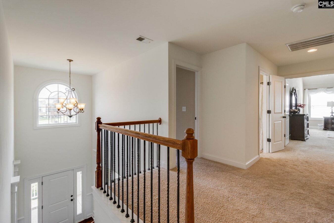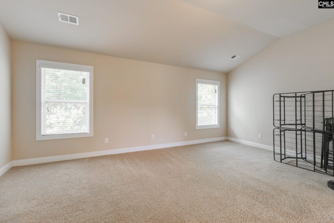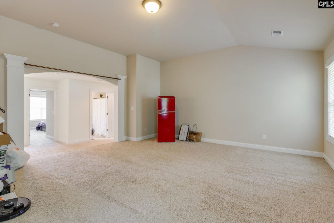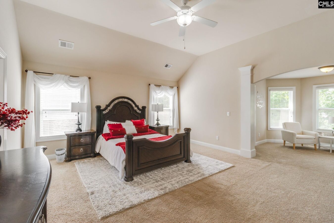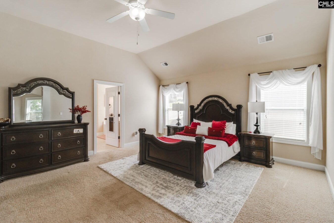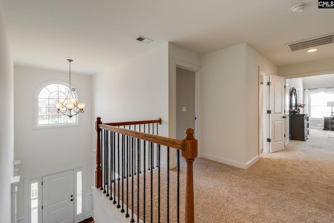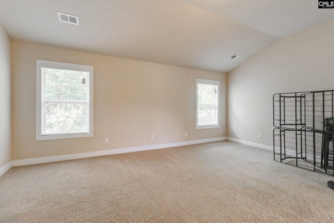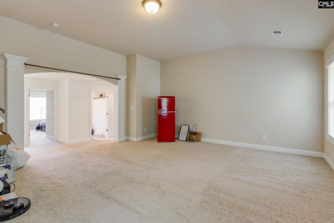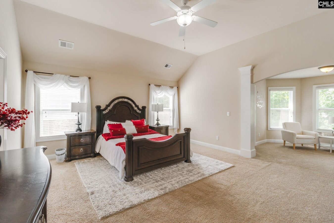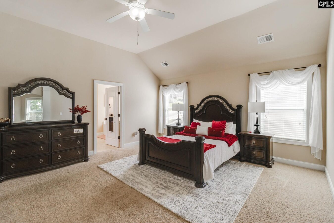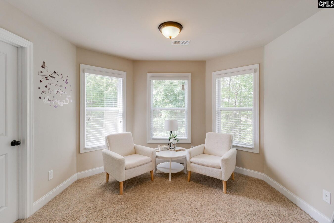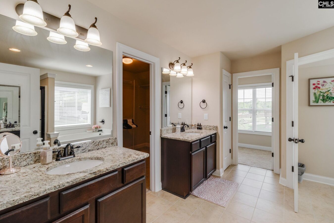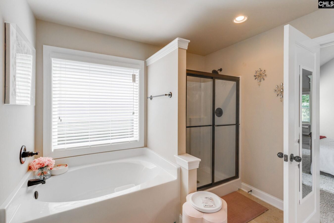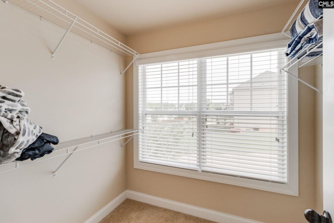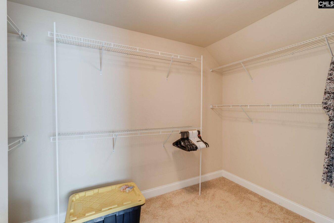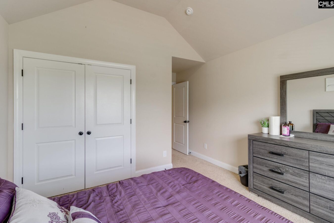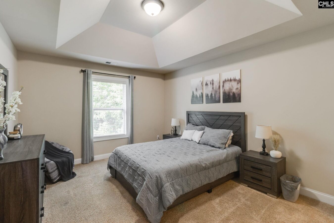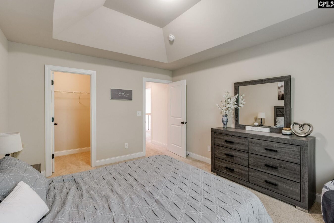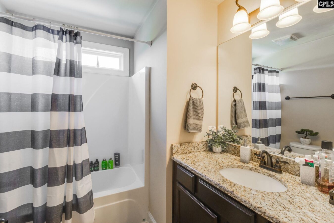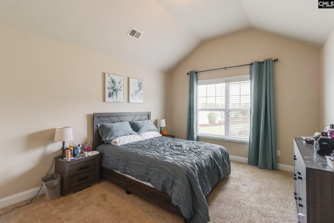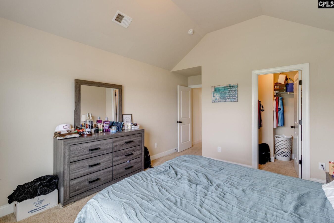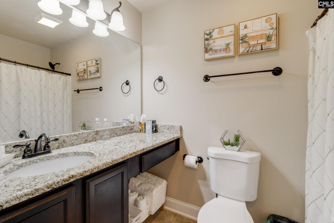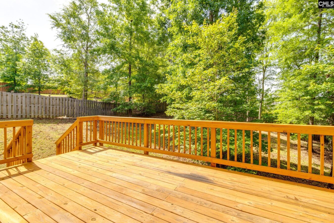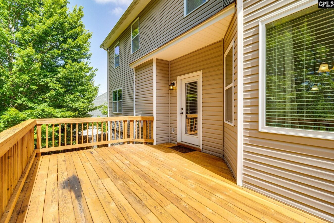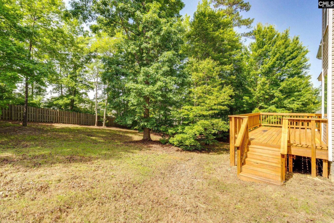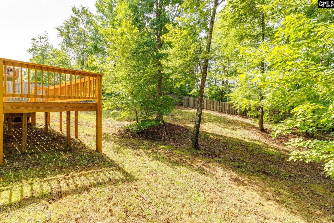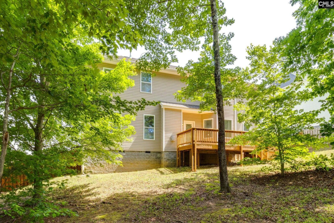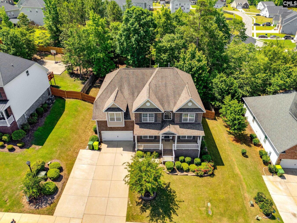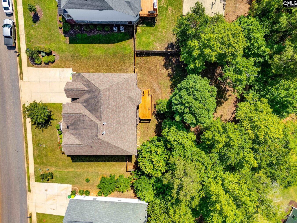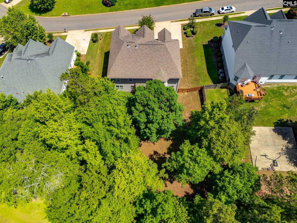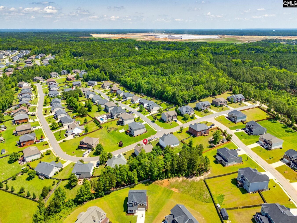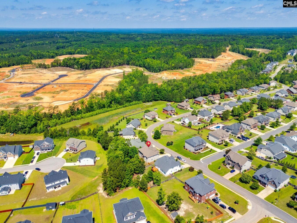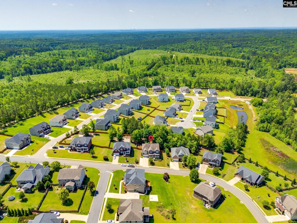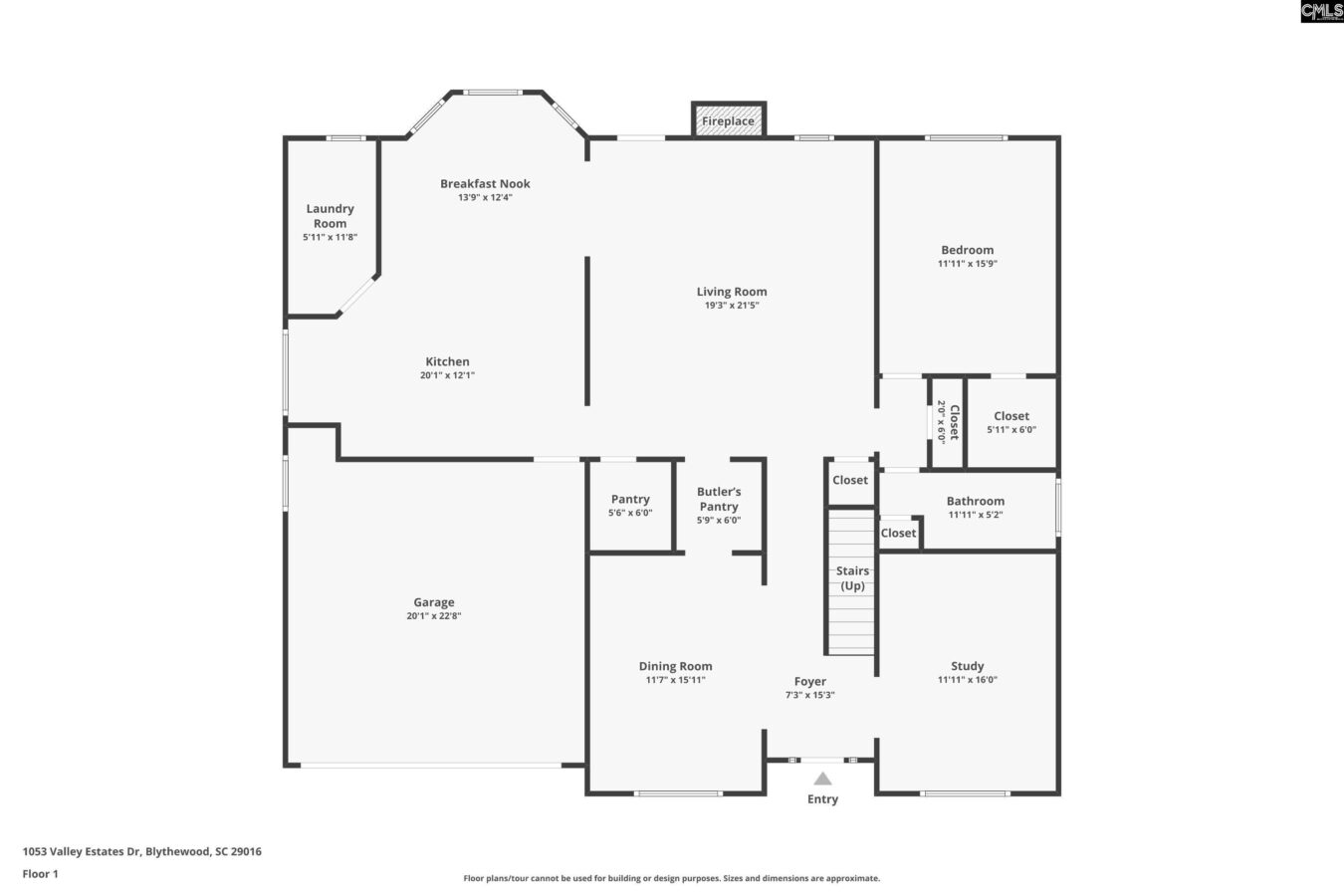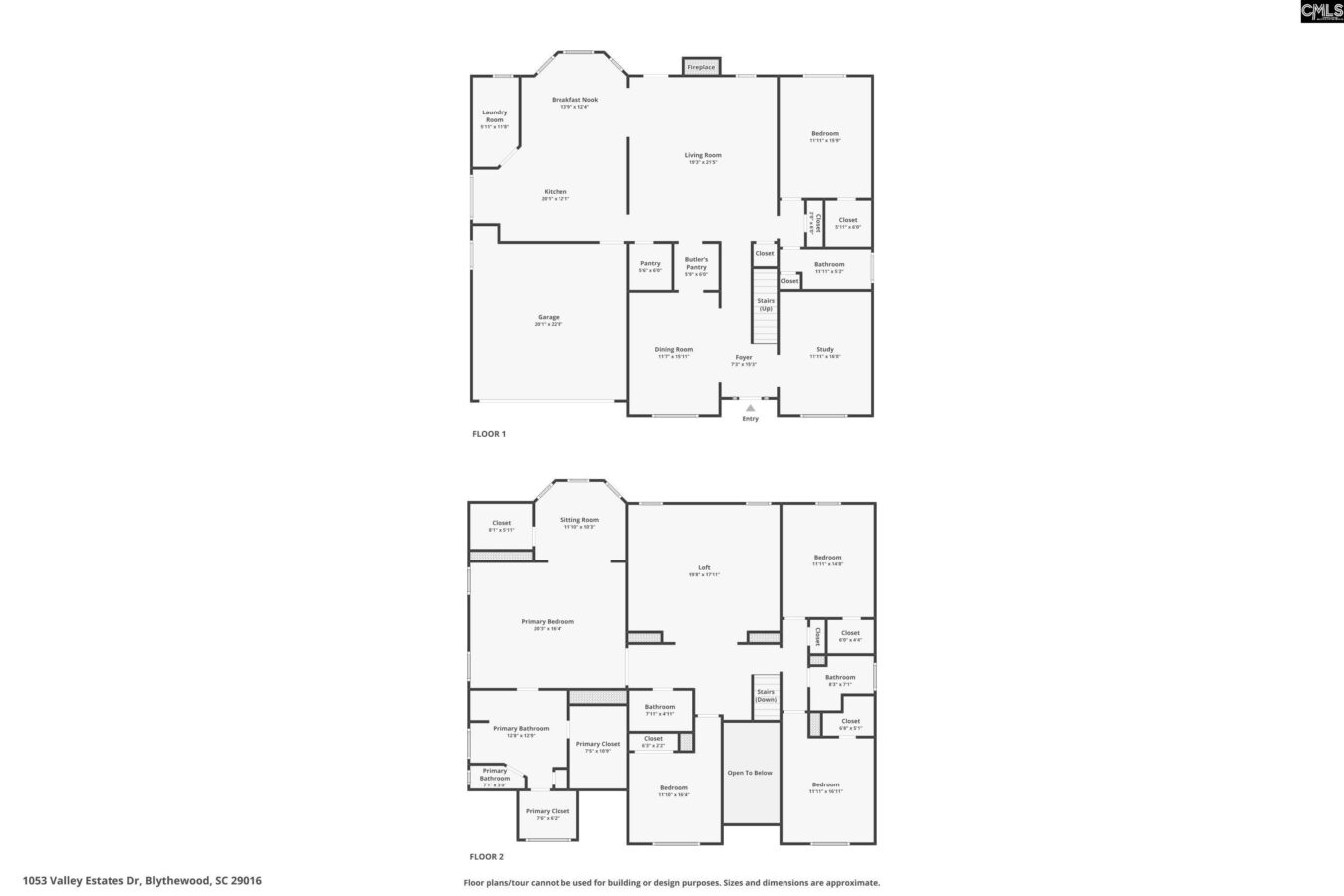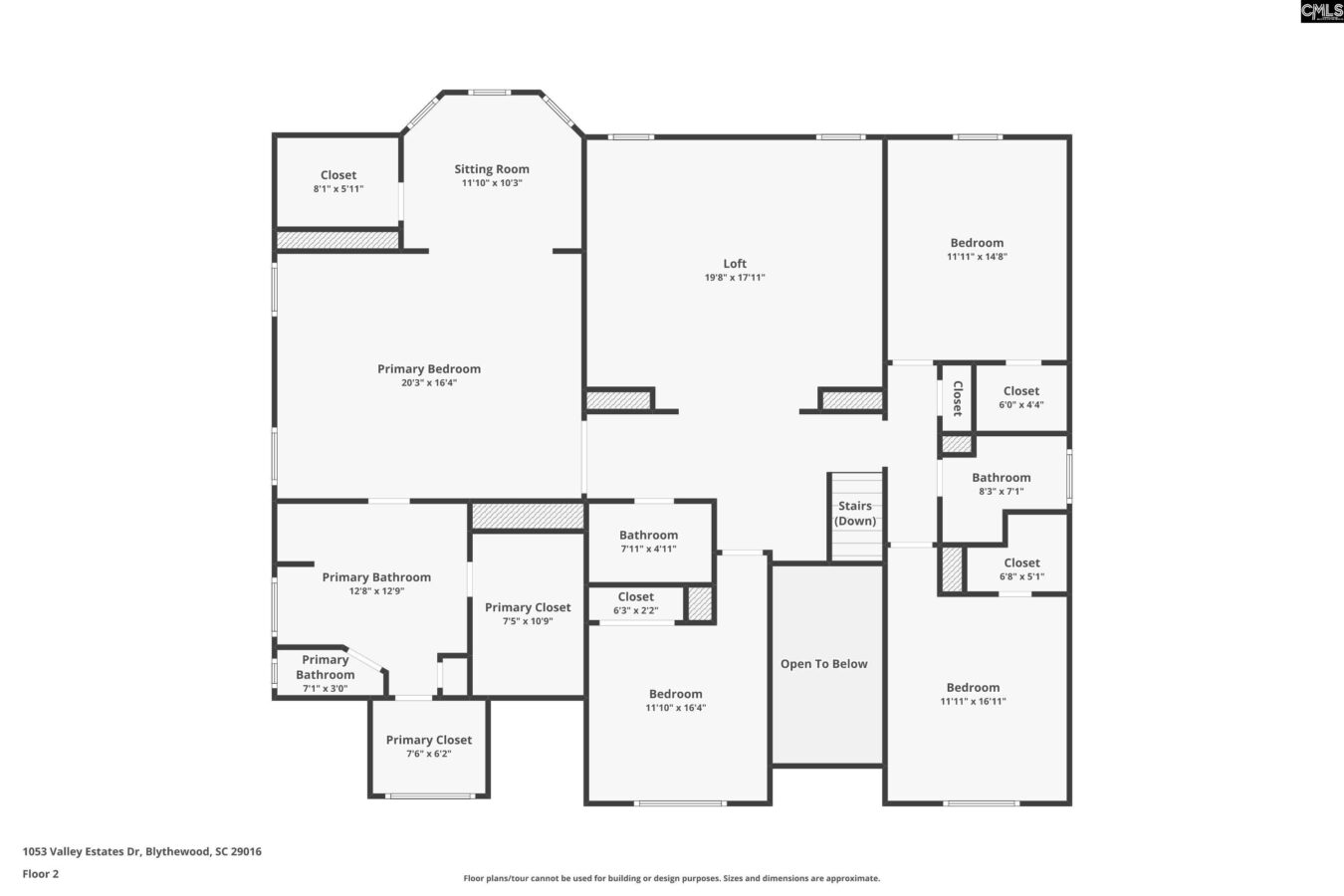1053 Valley Estates Drive
1053 Valley Estates Dr, Blythewood, SC 29016, USA- 5 beds
- 4 baths
Basics
- Date added: Added 4 weeks ago
- Listing Date: 2025-05-16
- Price per sqft: $135.44
- Category: RESIDENTIAL
- Type: Single Family
- Status: ACTIVE
- Bedrooms: 5
- Bathrooms: 4
- Floors: 2
- Lot size, acres: 14375 acres
- Year built: 2015
- TMS: 12408-01-11
- MLS ID: 608825
- Pool on Property: No
- Full Baths: 4
- Financing Options: Cash,Conventional,Rural Housing Eligible,FHA,VA
- Cooling: Central
Description
-
Description:
This stunning single family home features 5 spacious bedrooms and 4 full bathrooms offering a perfect blend of comfort and style while providing ample space for family living and entertaining. Boasting nearly 4000 square feet, this home features a a charming covered front porch and a back deck perfect for gatherings. Inside, the home showcases impressive archways, a media room, eat-in kitchen with granite countertops, elegant molding, and a cozy fireplace. The luxurious master suite incudes not one but three walk-in closets, a sitting room, and an en-suite bathroom with a separate shower and water closet. Additional amenities include central heating and cooling, appliances including garbage disposal, dishwasher and gas range. A sprinkler system, privacy fence, and attic access add to the home's comfort and convenience. This home is conveniently located near schools, shopping and major commuter routes. It is convenient to I-77, Fort Jackson, Sandhills, and Scout Motors. Disclaimer: CMLS has not reviewed and, therefore, does not endorse vendors who may appear in listings.
Show all description
Location
- County: Richland County
- City: Blythewood
- Area: Columbia Northeast
- Neighborhoods: ABNEY HILLS ESTATES
Building Details
- Heating features: Gas 1st Lvl,Gas 2nd Lvl
- Garage: Garage Attached, Front Entry
- Garage spaces: 2
- Foundation: Crawl Space
- Water Source: Public
- Sewer: Public
- Style: Traditional
- Basement: No Basement
- Exterior material: Brick-Partial-AbvFound
- New/Resale: Resale
Amenities & Features
- Features:
HOA Info
- HOA: Y
- HOA Fee: $600
- HOA Fee Per: Yearly
- HOA Fee Includes: Clubhouse, Playground, Pool, Sidewalk Maintenance, Street Light Maintenance
Nearby Schools
- School District: Richland Two
- Elementary School: Bethel-Hanberry
- Middle School: Muller Road
- High School: Westwood
Ask an Agent About This Home
Listing Courtesy Of
- Listing Office: ERA Wilder Realty
- Listing Agent: Stephanie, Choate
