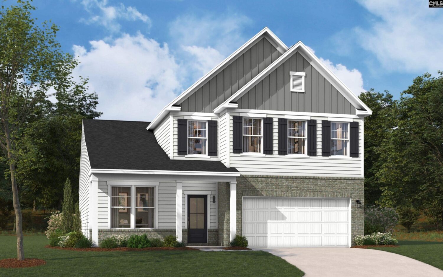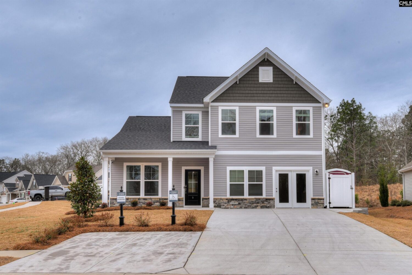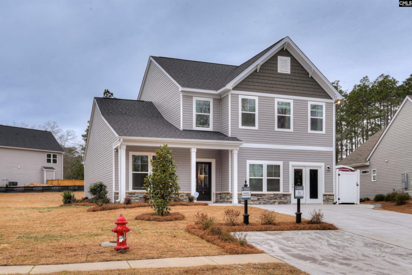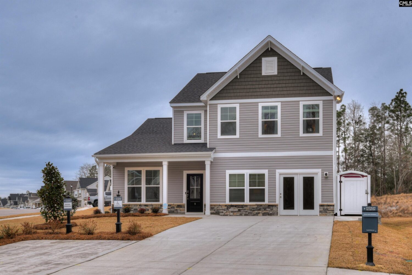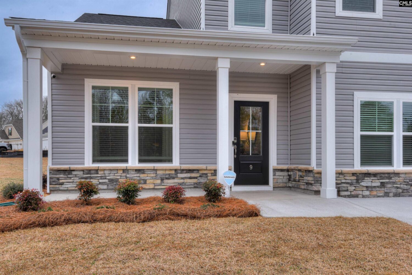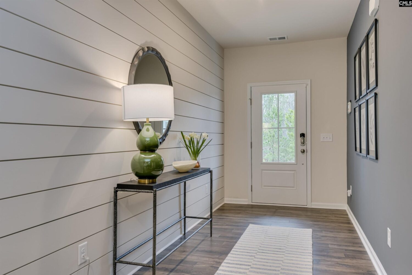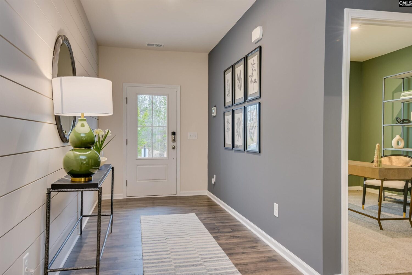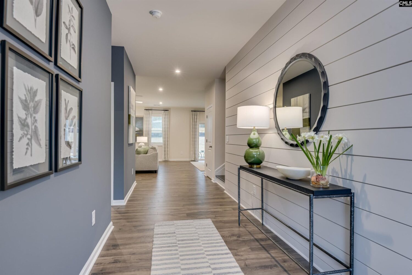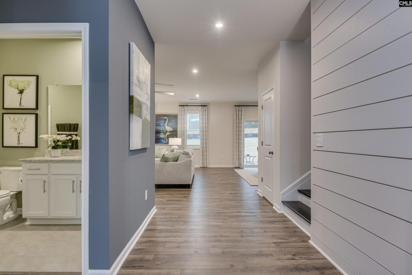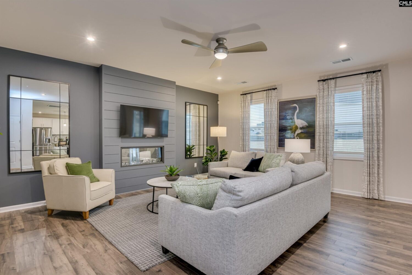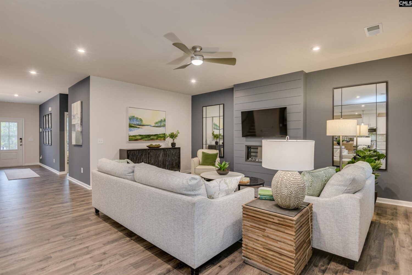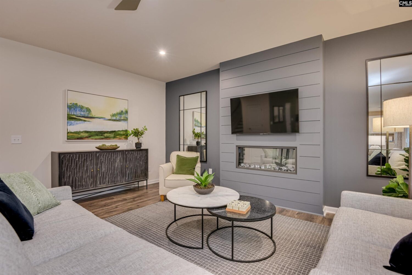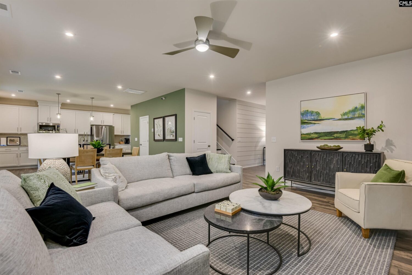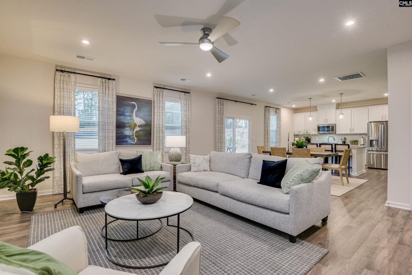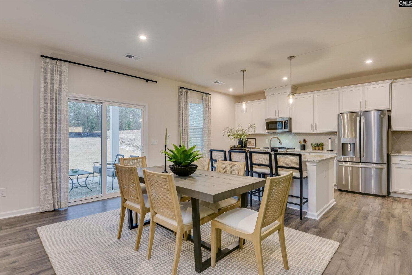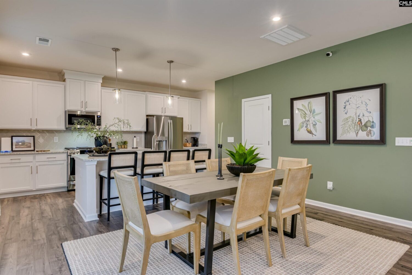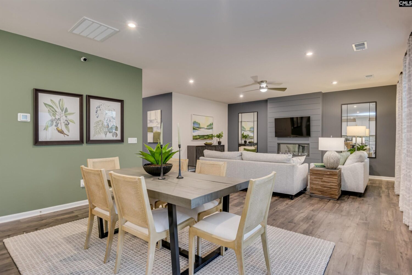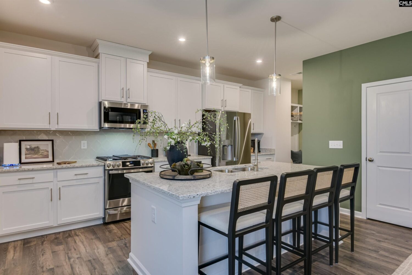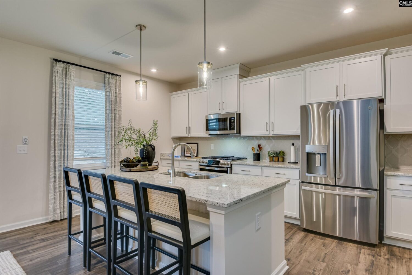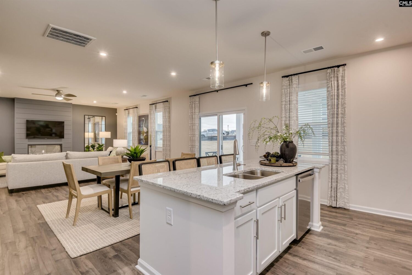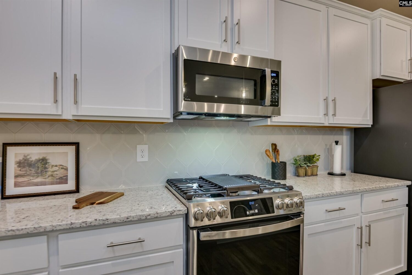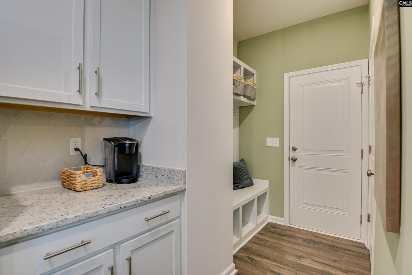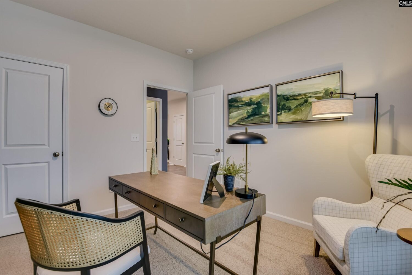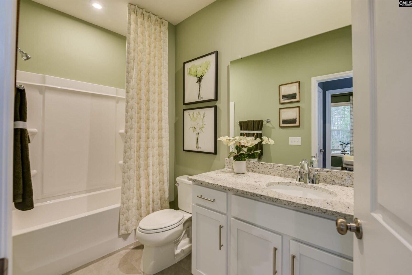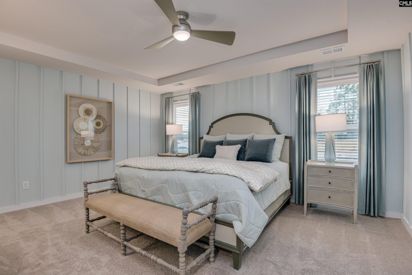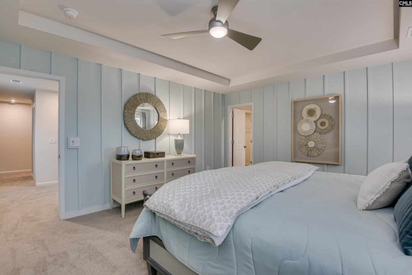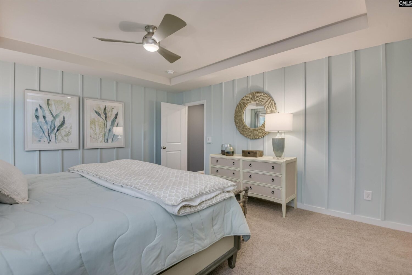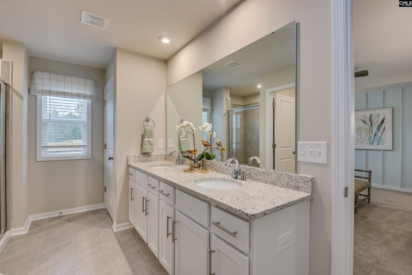107 Lumber Pine Drive
- 4 beds
- 3 baths
- 2455 sq ft
Basics
- Date added: Added 4 days ago
- Listing Date: 2025-04-14
- Category: RESIDENTIAL
- Type: Single Family
- Status: ACTIVE
- Bedrooms: 4
- Bathrooms: 3
- Half baths: 0
- Area, sq ft: 2455 sq ft
- Lot size, acres: 0.17 acres
- Year built: 2025
- MLS ID: 606370
- TMS: 19012-04-06
- Full Baths: 3
Description
-
Description:
**Open House** Welcome to Garners Mill â Your Dream Lifestyle Awaits! Get ready to fall in love with Garners Mill, where peace and rural charm meet the buzz of modern convenience! We're thrilled to introduce the Hollins â one of our most stunning new floor plans that perfectly blends style, space, and everyday comfort. Itâs much more than just a house; itâs the dream home you've been waiting for! Nestled in an unbeatable location, Garners Mill is just minutes away from Fort Jackson, your favorite shopping spots, delicious eateries, and easy access to Interstate 77. Need convenience? You've got it. The Hollins puts everything you need right at your fingertips. Now, step inside your future home and be prepared to be wowed! The first floor features a guest bedroom with a full bathroom, offering modern accessibility and total convenience for hosting friends or welcoming family. At the heart of the home, the open-concept living area comes alive with light and possibility. Picture your evenings filled with laughter in a space that seamlessly connects the kitchen, dining area, and family room. Itâs a layout designed for hosting, relaxing, and creating memories. The gorgeous kitchen island is ready for everything from crafting gourmet meals to casual breakfasts, and the adjoining large patio beckons you outside for backyard barbecues, football watch parties, or quiet nights under the stars. But wait, thereâs more! Make your way upstairs to discover your luxurious ownerâs suite â complete with a spa-like ensuite bath and an enormous walk-in closet that might just make you swoon. Two more bright, spacious bedrooms provide plenty of room for family, guests, or a home office. This is the home where your "someday" starts today. But donât wait too long â opportunities like this donât last forever! Reach out to our Neighborhood Sales Manager now and schedule your exclusive tour before someone else makes the Hollins their own. Your forever home is waiting. Are you ready to step inside? Photos used are of a Hollins Model Home and for illustration purposes. The price of this home includes selected options and finishes, call your Neighborhood Sales Manager TODAY for more details!
Show all description
Location
- County: Richland County
- Area: Columbia - Southeast
- Neighborhoods: GARNERS MILL
Building Details
- Price Per SQFT: 127.45
- Style: Traditional
- New/Resale: New
- Foundation: Slab
- Heating: Gas 1st Lvl,Gas 2nd Lvl
- Cooling: Central
- Water: Public
- Sewer: Public
- Garage Spaces: 2
- Basement: No Basement
- Exterior material: Brick-Partial-AbvFound, Vinyl
Amenities & Features
- Garage: Garage Attached, Front Entry
HOA Info
- HOA: Y
School Info
- School District: Richland One
- Elementary School: Mill Creek
- Secondary School: Hopkins
- High School: Lower Richland
Ask an Agent About This Home
Listing Courtesy Of
- Listing Office: SM South Carolina Brokerage LLC
- Listing Agent: Amy, Piner
