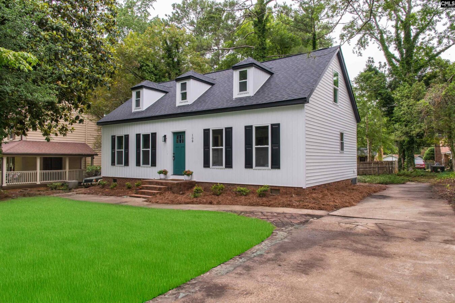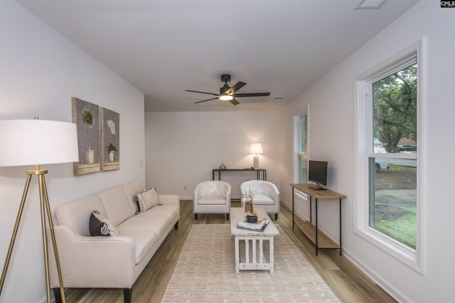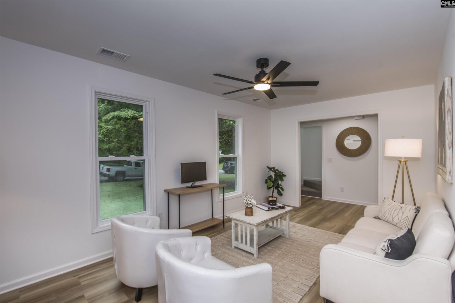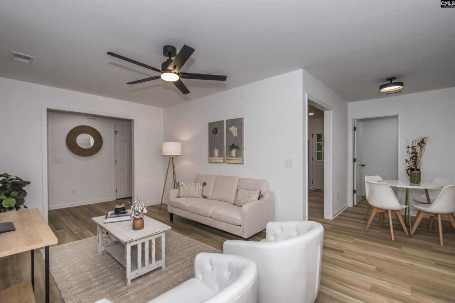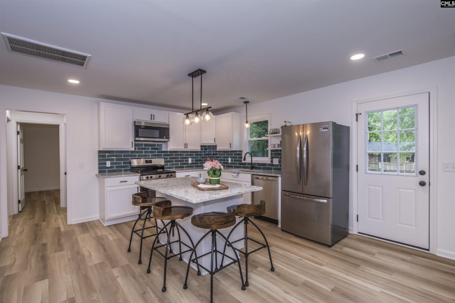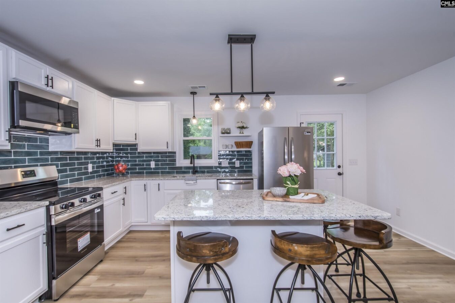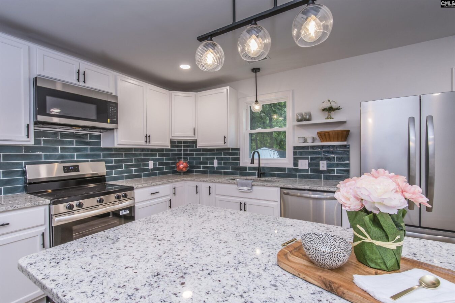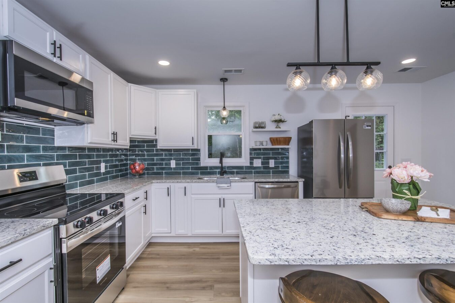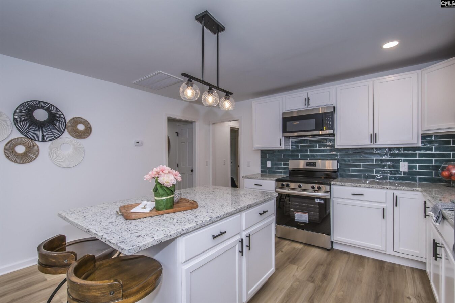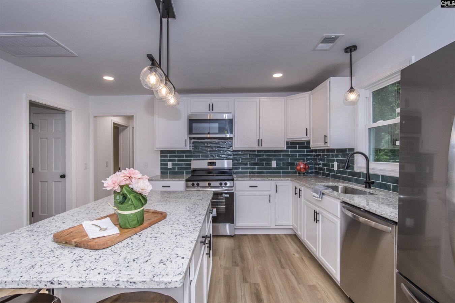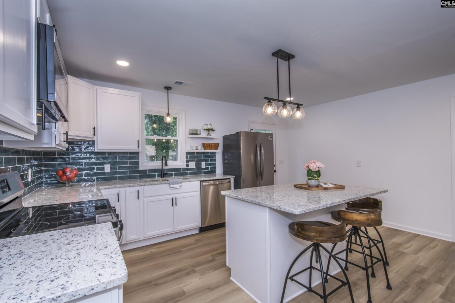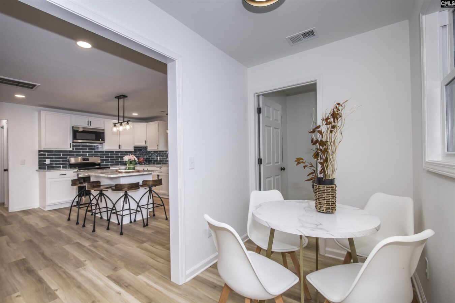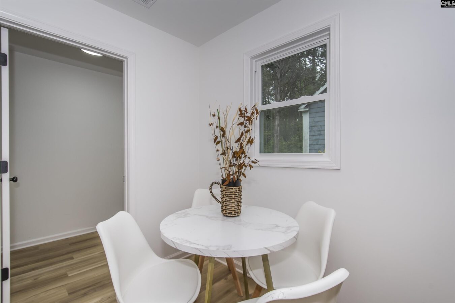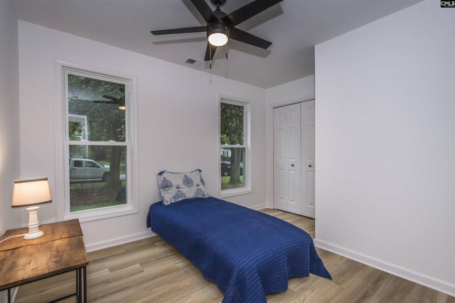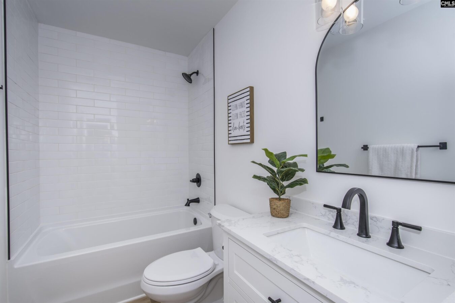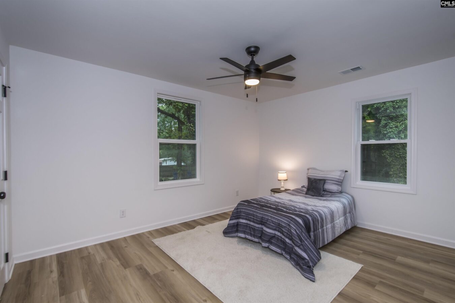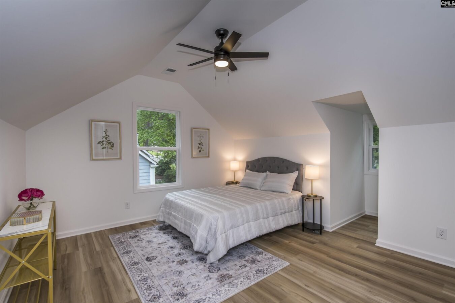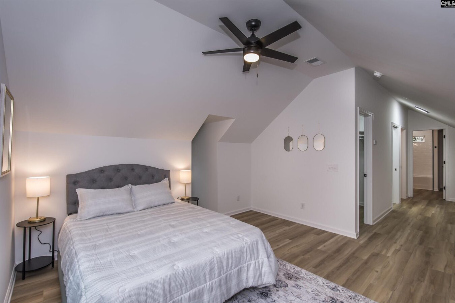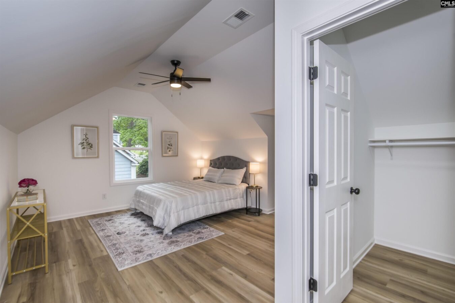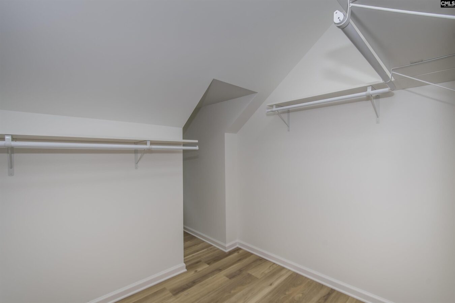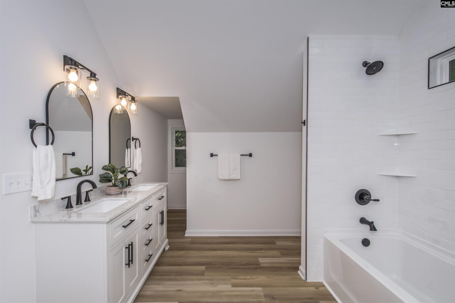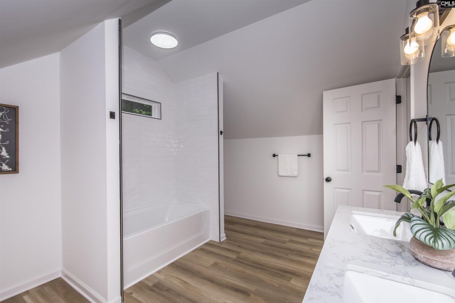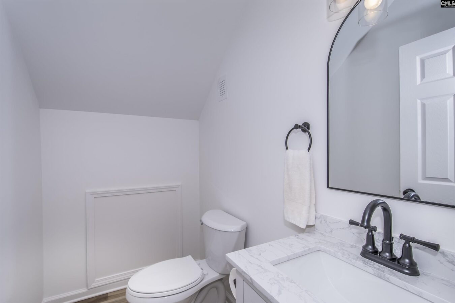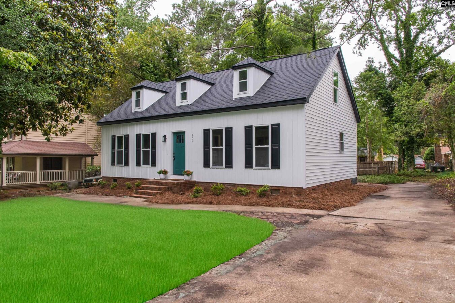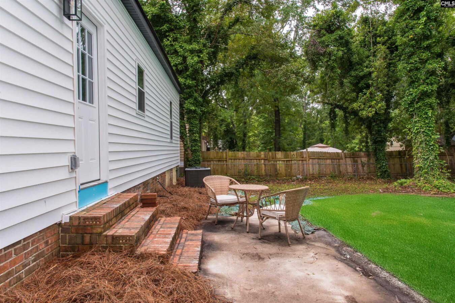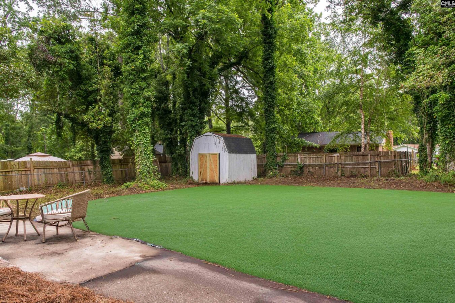108 Bickleigh Road
108 Bickleigh Rd, Irmo, SC 29063, USA- 3 beds
- 2 baths
Basics
- Date added: Added 4 weeks ago
- Listing Date: 2025-05-28
- Price per sqft: $149.34
- Category: RESIDENTIAL
- Type: Single Family
- Status: ACTIVE
- Bedrooms: 3
- Bathrooms: 2
- Year built: 1978
- TMS: 001924-01-018
- MLS ID: 609561
- Pool on Property: No
- Full Baths: 2
- Cooling: Central
Description
-
Description:
NEW PRICE! This is your chance to own one of the best homes in New Friarsgate at an unbelievable value!! Step into this FULLY RENOVATED stunning 3 bedroom, 2 bathroom home, completely transformed with modern upgrades and stylish finishes throughout. This move-in ready home offers the perfect blend of comfort, functionality, and peace of mind. Enjoy ALL NEW major systems, including a new roof, HVAC, hot water heater, windows, and siding!! The heart of the home is a gorgeous brand-new kitchen featuring granite countertops, stainless steel appliances, and custom cabinetry, ideal for everyday living and entertaining.The home is bright and airy, with beautiful natural light pouring in, enhancing the fresh, clean design. Additional updates include new flooring, contemporary lighting, fully renovated bathrooms, and a fresh coat of paint throughout. Upstairs, you'll find a private master retreat, your own getaway, complete with a huge walk-in closet and a spa-like en-suite bathroom featuring elegant finishes and a relaxing ambiance Conveniently located just minutes from Harbison Blvd, Interstate-26, Award winning Lex-Rich 5 schools, shopping, and dining. Whether you're a first-time homebuyer or looking to downsize, this home truly checks all the boxes. This home offers comfort and convenience in a prime location!! Disclaimer: CMLS has not reviewed and, therefore, does not endorse vendors who may appear in listings.
Show all description
Location
- County: Lexington County
- City: Irmo
- Area: Irmo/St Andrews/Ballentine
- Neighborhoods: NEW FRIARSGATE
Building Details
- Heating features: Electric
- Garage: None
- Garage spaces: 0
- Foundation: Crawl Space
- Water Source: Public
- Sewer: Public
- Style: Craftsman
- Basement: No Basement
- Exterior material: Vinyl
- New/Resale: New
HOA Info
- HOA: N
Nearby Schools
- School District: Lexington/Richland Five
- Elementary School: Dutch Fork
- Middle School: Dutch Fork
- High School: Dutch Fork
Ask an Agent About This Home
Listing Courtesy Of
- Listing Office: Stephenson Property Group
- Listing Agent: Shalon, Howard
