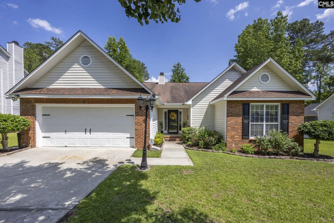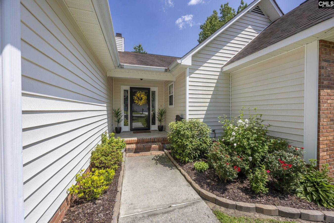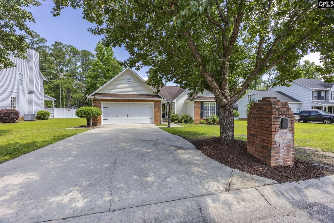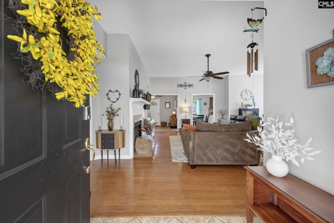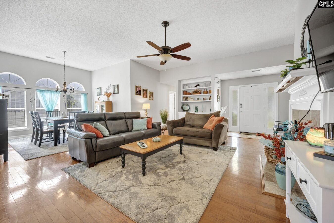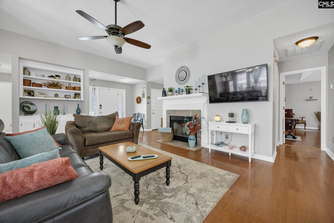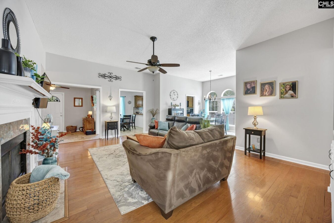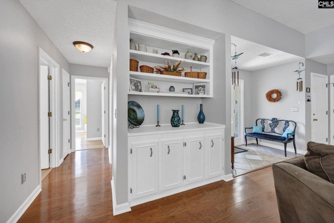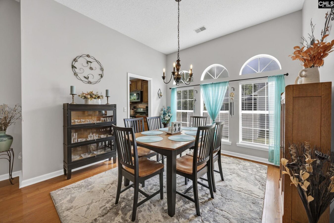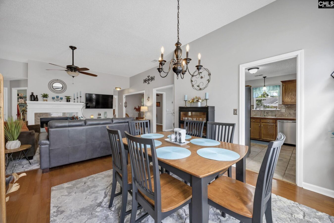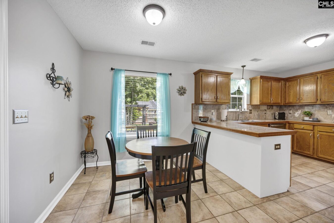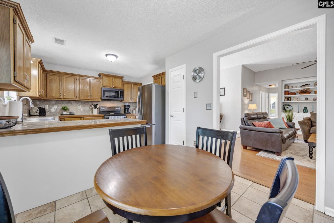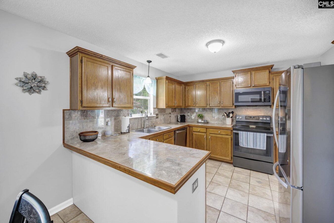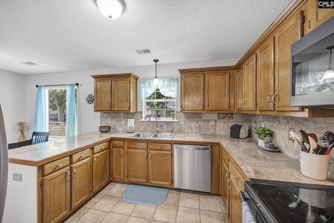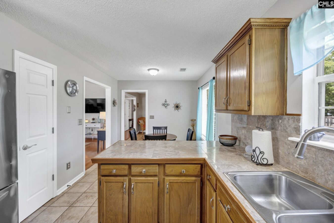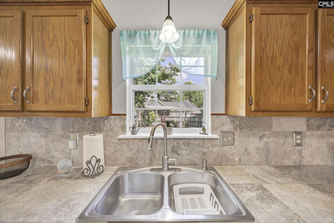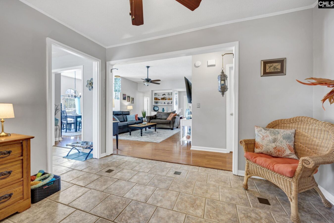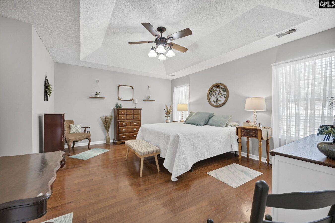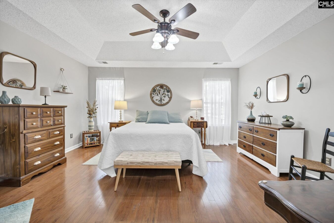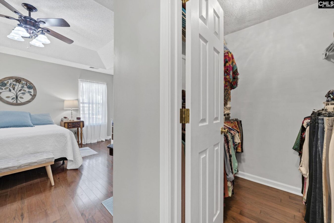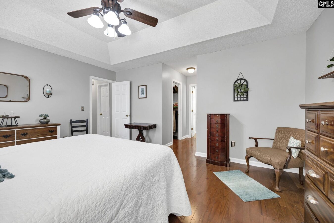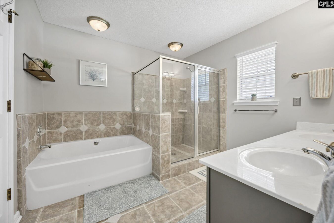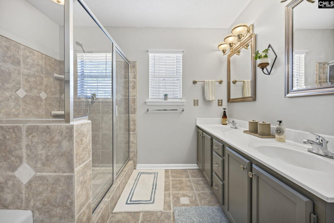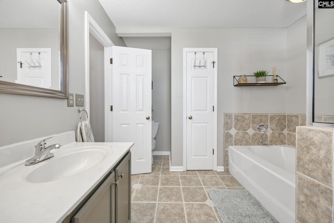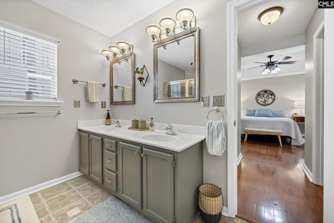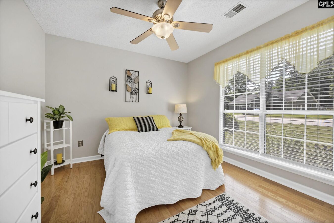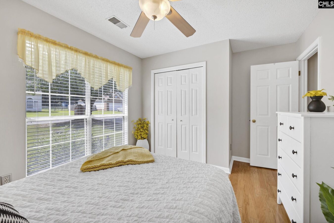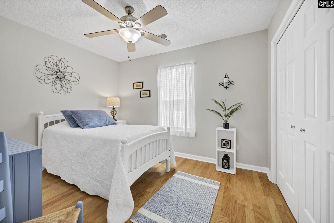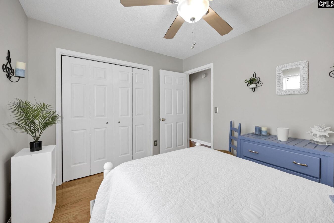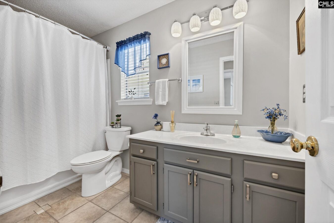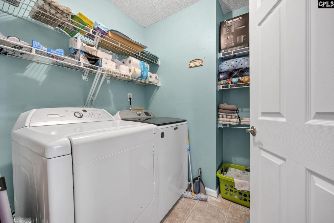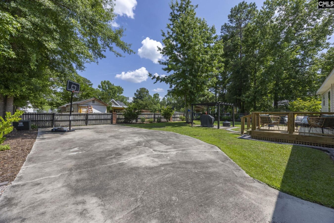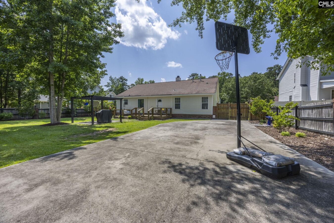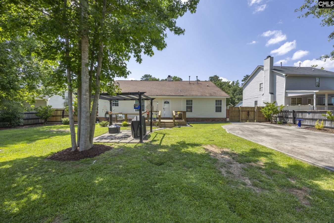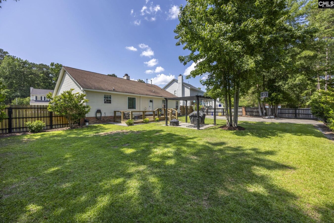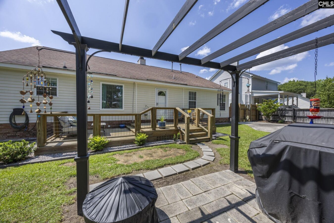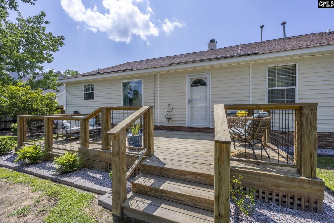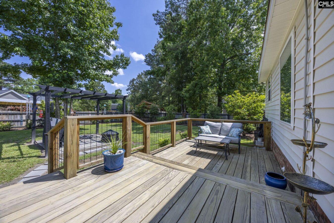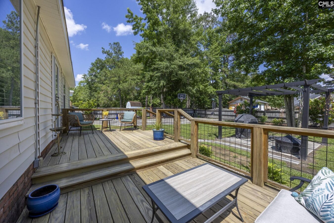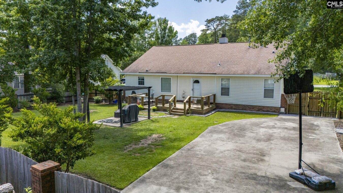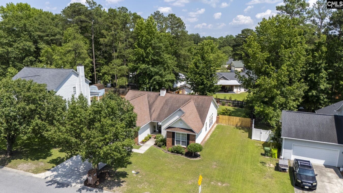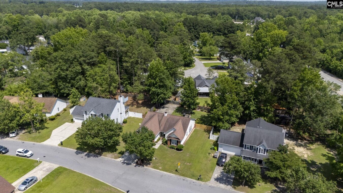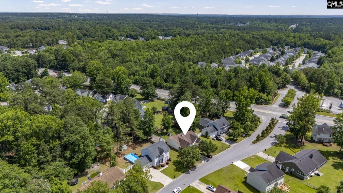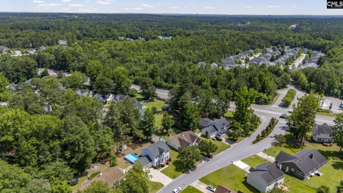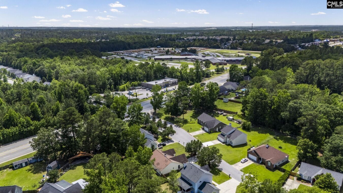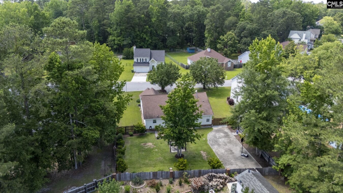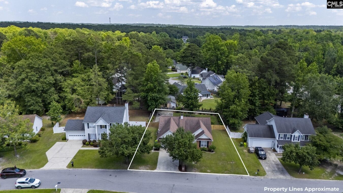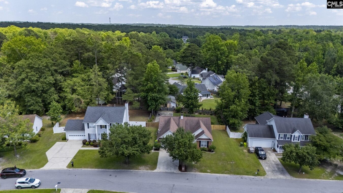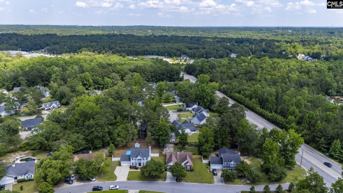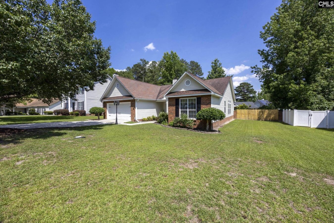108 Whitehurst Way
108 Whitehurst Way, Columbia, SC 29229, USA- 3 beds
- 2 baths
Basics
- Date added: Added 12 hours ago
- Listing Date: 2025-06-07
- Price per sqft: $157.21
- Category: RESIDENTIAL
- Type: Single Family
- Status: ACTIVE
- Bedrooms: 3
- Bathrooms: 2
- Floors: 1
- Year built: 1993
- TMS: 20202-01-32
- MLS ID: 610408
- Full Baths: 2
- Financing Options: Cash,Conventional,FHA,VA
- Cooling: Central
Description
-
Description:
Donât miss your opportunity to own this stunning property! Located in a desirable and quiet neighborhood with easy access to the interstate and shopping, this one-story home is a true gem.Featuring 3 bedrooms and 2 bathrooms with a split floor plan, the home is ideal for a wide range of buyers. From the moment you arrive, you will notice that it has been meticulously maintained inside and out, with numerous updates throughout.Inside, you will find 10-foot ceilings in the main living areas, a wood-burning fireplace, built-ins, and a dedicated dining space with triple arched windows that allow abundant natural light. A wet bar adds convenience for entertaining, and the kitchen is just steps away.The spacious and versatile kitchen features wood cabinetry, tile flooring, a coffee bar, a newly installed dishwasher (2024), and a separate breakfast area. A recently replaced kitchen window offers a beautiful view of the well-maintained backyard.A unique bonus space off the kitchen provides flexible useâas a mudroom, sitting area, or flex roomâwith direct access to the backyard.The split floor plan enhances privacy, with two bedrooms and a shared bath on one side and the primary suite on the other. The primary bedroom includes tray ceilings, his-and-her closets, and a large en-suite bathroom with a double vanity, garden tub, and a spacious custom tile walk-in shower. Freshly painted walls throughout the home add brightness and warmth.Step outside and enjoy the peaceful setting on the two-level deck, installed in 2022, complete with hog-wire railing. A paver patio sits just steps away. Relax under the pergola or enjoy shooting hoops on your private basketball court. The backyard also includes mature and updated landscaping, a privacy fence with gate (added in 2022), and beautiful brick pillars defining the property line.Additional updates include a Trane gas furnace (2022) and storm doors, further enhancing comfort and efficiency. Disclaimer: CMLS has not reviewed and, therefore, does not endorse vendors who may appear in listings.
Show all description
Location
- County: Richland County
- City: Columbia
- Area: Columbia Northeast
- Neighborhoods: WHITEHURST
Building Details
- Heating features: Central
- Garage: Garage Attached, Front Entry
- Garage spaces: 2
- Foundation: Slab
- Water Source: Public
- Sewer: Public
- Style: Traditional
- Basement: No Basement
- Exterior material: Brick-Partial-AbvFound, Vinyl
- New/Resale: Resale
Amenities & Features
- Features:
HOA Info
- HOA: Y
- HOA Fee: $65
- HOA Fee Per: Yearly
- HOA Fee Includes: Common Area Maintenance, Street Light Maintenance
Nearby Schools
- School District: Richland Two
- Elementary School: Killian
- Middle School: Longleaf
- High School: Westwood
Ask an Agent About This Home
Listing Courtesy Of
- Listing Office: BHHS Midlands Real Estate
- Listing Agent: Blair, Minick
