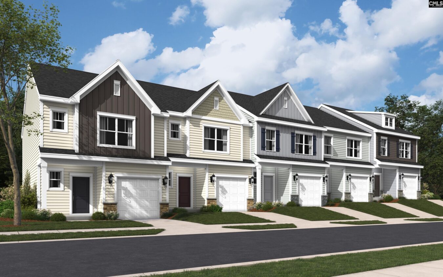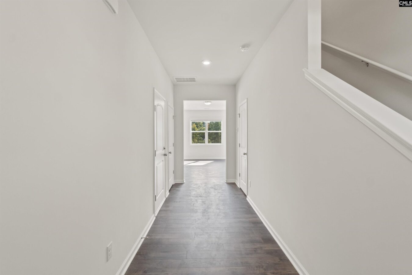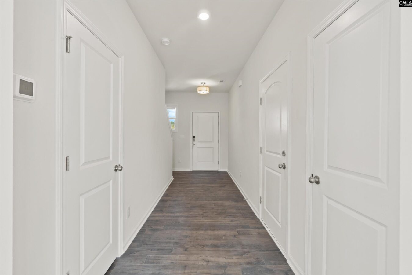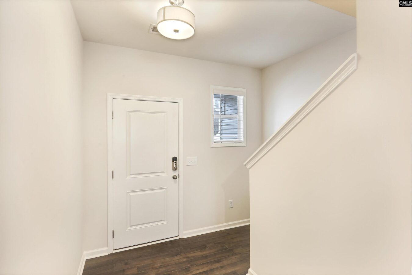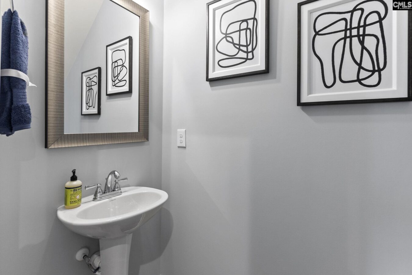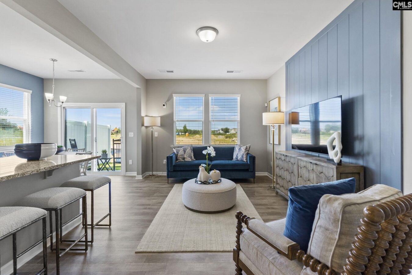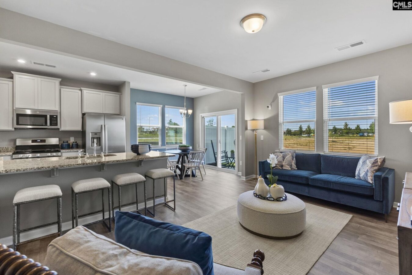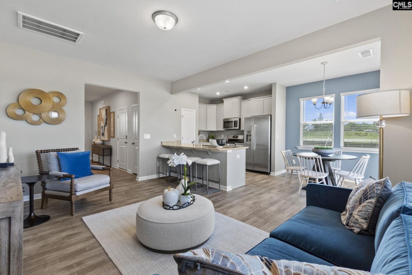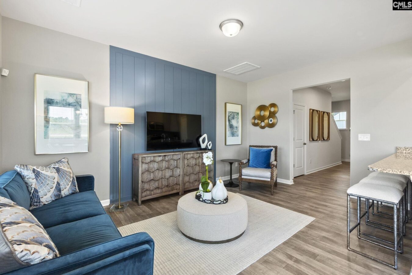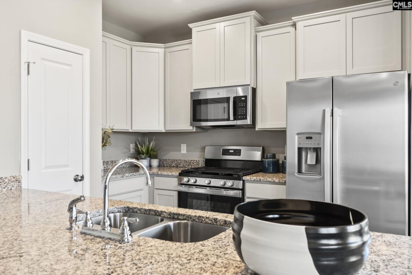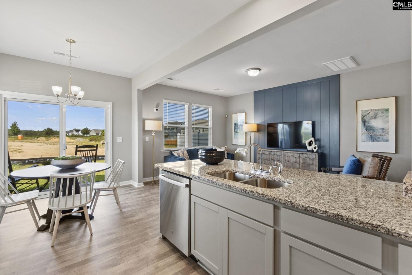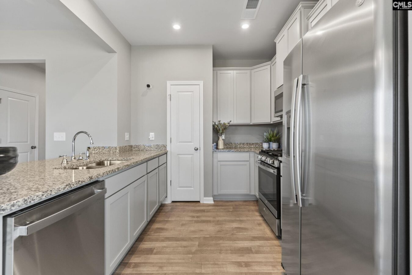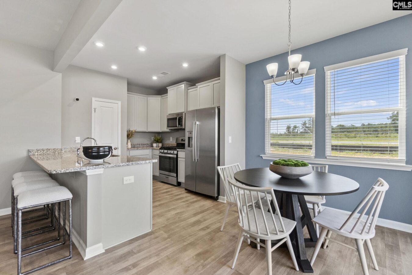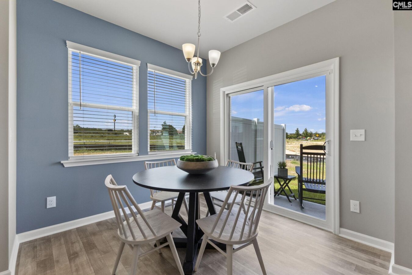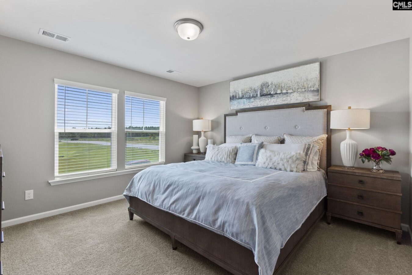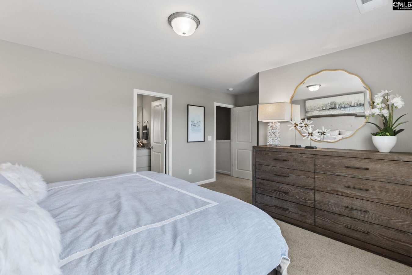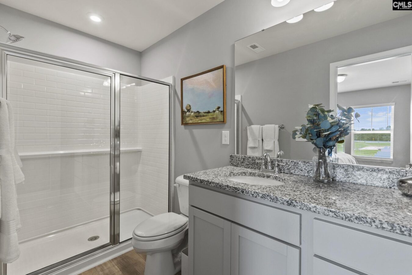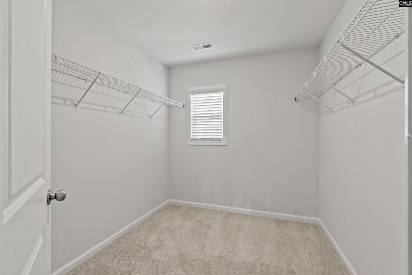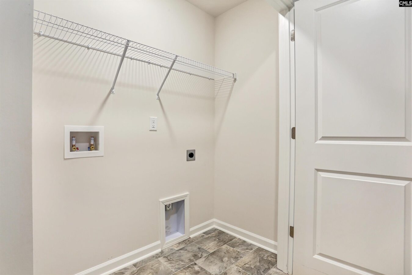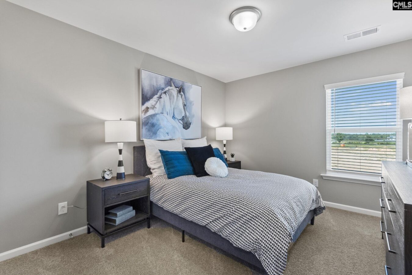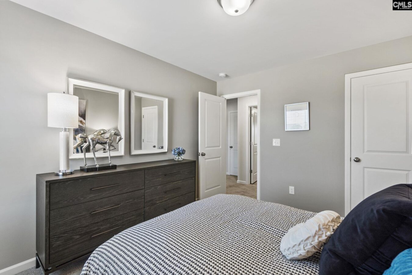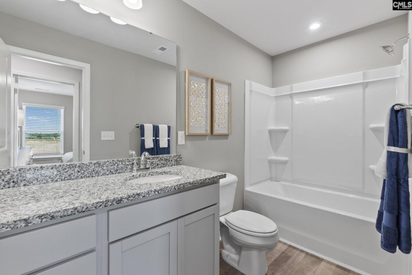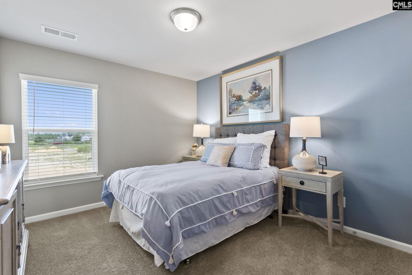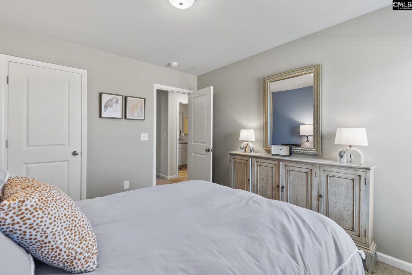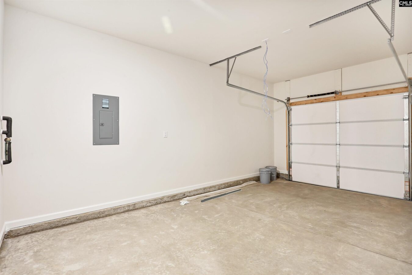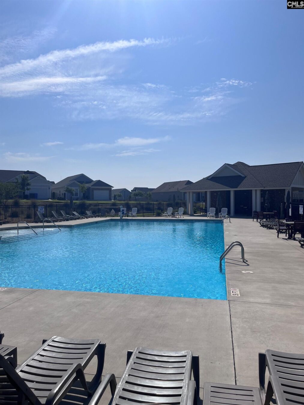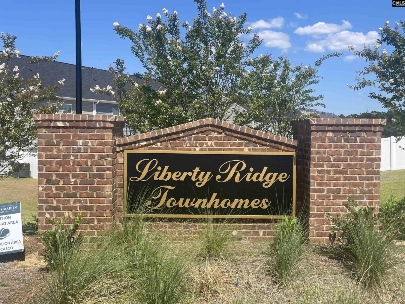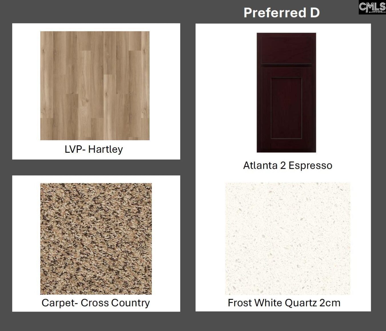1087 Cornelia Street
1087 Cornelia St, Elgin, SC 29045, USA- 3 beds
- 2 baths
Basics
- Date added: Added 3 weeks ago
- Listing Date: 2025-05-12
- Price per sqft: $155.22
- Category: RESIDENTIAL
- Type: Townhouse
- Status: ACTIVE
- Bedrooms: 3
- Bathrooms: 2
- Floors: 2
- Year built: 2025
- TMS: 28802-03-76
- MLS ID: 608428
- Full Baths: 2
- Financing Options: Cash,Conventional,FHA,VA
- Cooling: Central
Description
-
Description:
New Stanley Martin Townhome in Liberty Ridge â Move-In July 2025! Welcome to your future home in the charming Liberty Ridge community! This elegant, low-maintenance Stanley Martin townhome is perfect for anyone who loves a balanced lifestyleâwhether youâre always on the go or just want to spend more time doing what you love. Step inside and be greeted by a wide, inviting foyer with LVP flooring that opens into your spacious main living area. Designed for togetherness, the open layout makes it easy to host friends and family. The modern kitchen is a true centerpiece, featuring a large peninsula perfect for casual breakfasts or evening chats. With stunning expresso shaker cabinetry, easy-care laminate countertops, a stainless-steel gas range, microwave, and dishwasher, this kitchen combines practicality with style. Need some fresh air? Just step outside! The expansive backyard, complete with full irrigation, offers a serene space for relaxation or play.Heading upstairs, youâll discover a thoughtfully designed layout with two secondary bedrooms, a full bathroom, and convenient laundry space. The true retreat, however, is the primary suiteâspacious enough for a king-size bed and all the furniture you need to create your dream private sanctuary. Keep your vehicle protected year-round with your attached garage, and enjoy all the benefits of this well-located community. Liberty Ridge gives you direct access to Interstate 20 and is just minutes from Fort Jackson and Downtown Columbia. With endless dining, shopping, and entertainment options nearby, youâll have everything you need right at your fingertips. And to make this home even more irresistible, Stanley Martin is offering up to $10,000 in closing cost assistance when using our preferred lender! Donât miss your chance to call this beautiful townhome yours. The Liberty Ridge model home is located at 1003 Cornelia Streetâstop by today to learn more about this wonderful opportunity. Your new home is waiting, and itâs ready for you to move in July 2025! https://my.matterport.com/show/?m=2oXbTXwHswP Disclaimer: CMLS has not reviewed and, therefore, does not endorse vendors who may appear in listings.
Show all description
Location
- County: Richland County
- City: Elgin
- Area: Columbia Northeast
- Neighborhoods: LIBERTY RIDGE
Building Details
- Heating features: Central
- Garage: Garage Attached, Front Entry
- Garage spaces: 1
- Foundation: Slab
- Water Source: Public
- Sewer: Public
- Style: Traditional
- Basement: No Basement
- Exterior material: Vinyl
- New/Resale: New
HOA Info
- HOA: Y
- HOA Fee: $225
- HOA Fee Per: Monthly
- HOA Fee Includes: Common Area Maintenance, Exterior Maintenance, Front Yard Maintenance, Pool
Nearby Schools
- School District: Richland Two
- Elementary School: Pontiac
- Middle School: Summit
- High School: Spring Valley
Ask an Agent About This Home
Listing Courtesy Of
- Listing Office: SM South Carolina Brokerage LLC
- Listing Agent: Christy, Bissen
