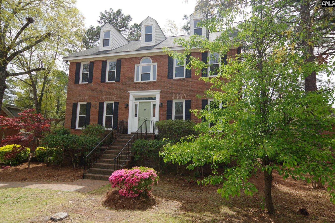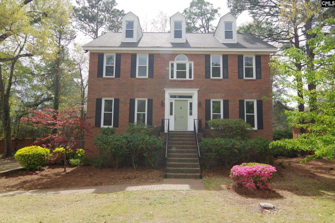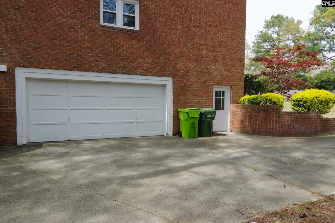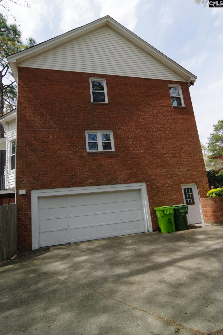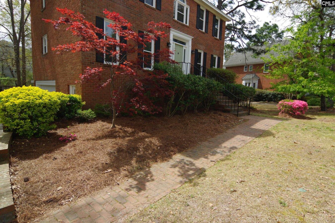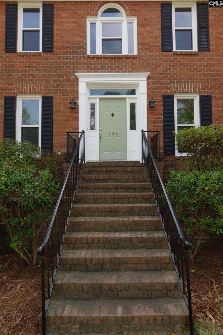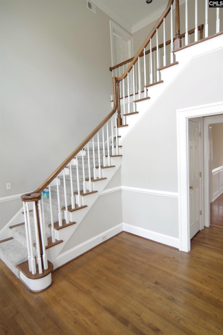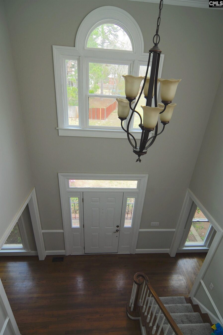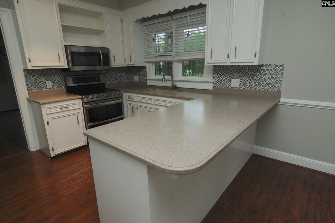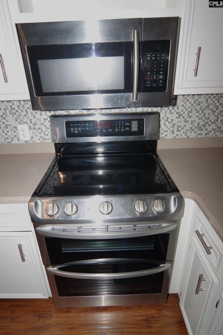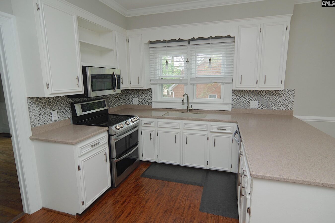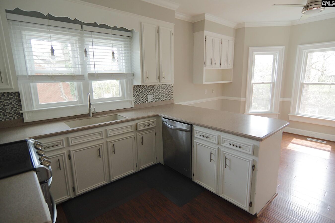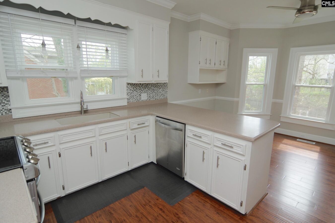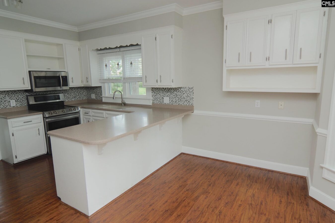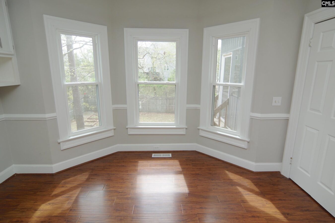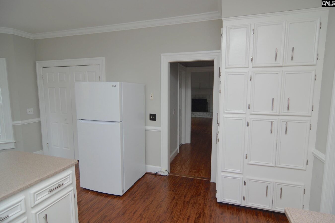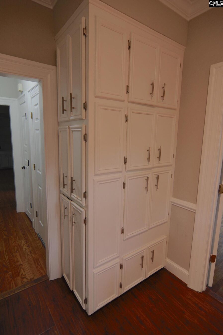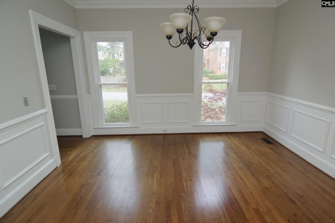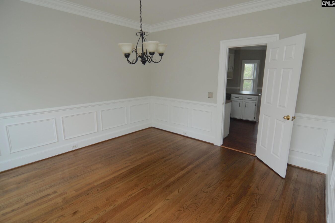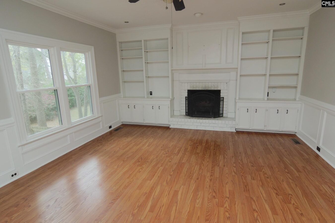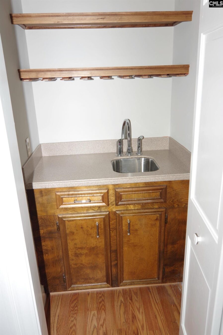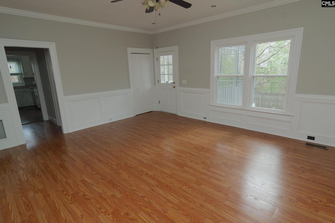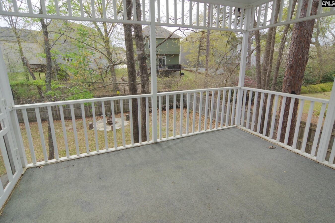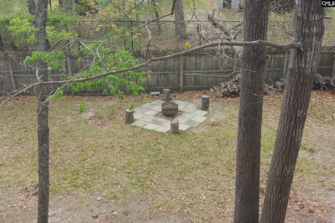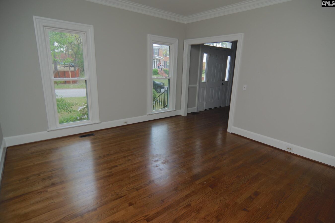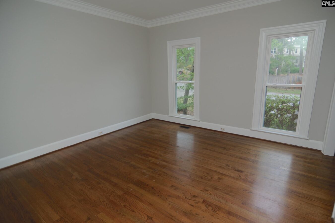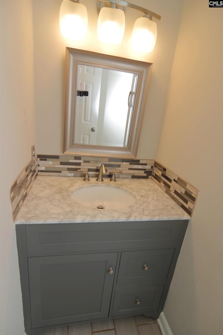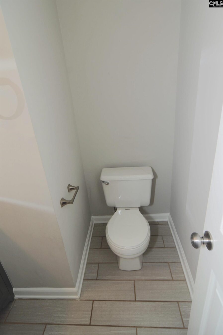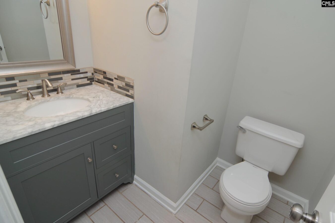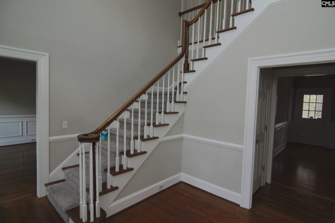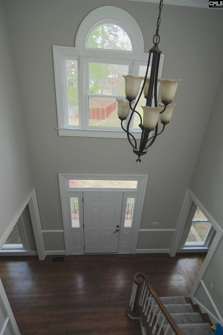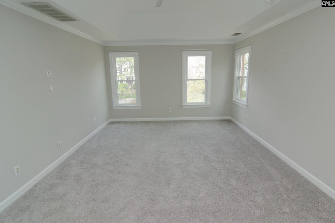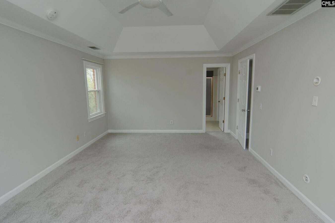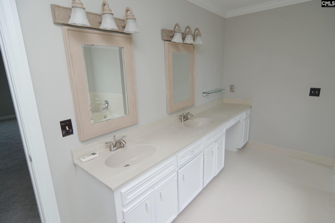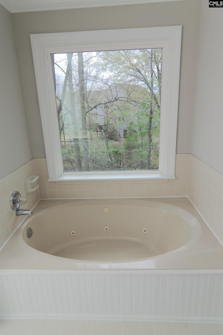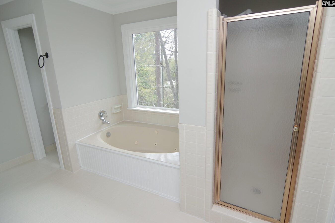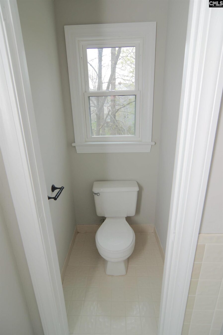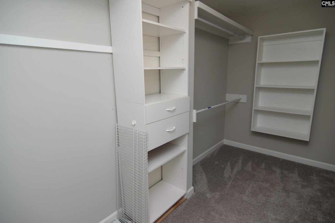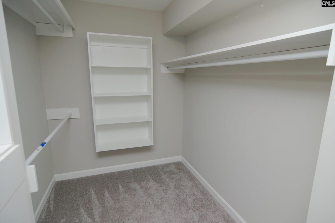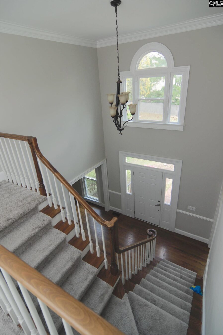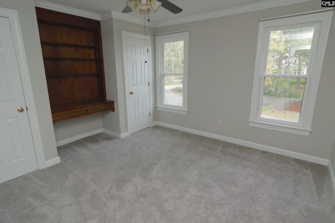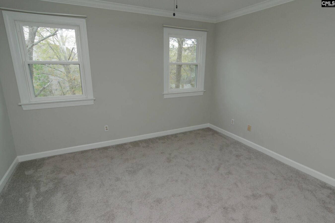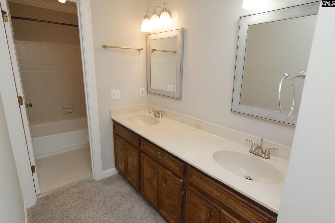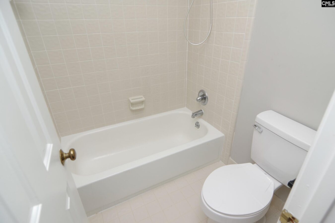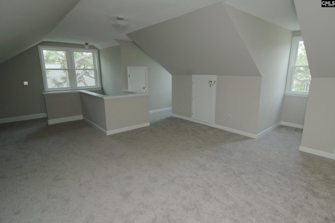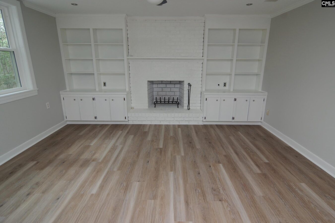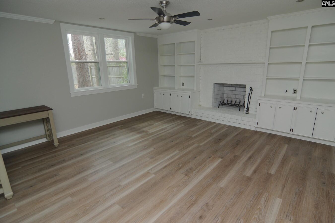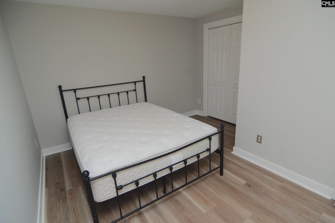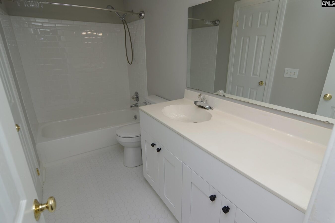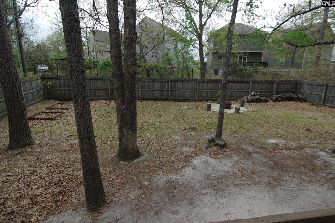109 Southlake Court
109 Southlake Ct, Columbia, SC 29223, USA- 4 beds
- 3 baths
Basics
- Date added: Added 4 weeks ago
- Listing Date: 2025-04-03
- Price per sqft: $125.87
- Category: RESIDENTIAL
- Type: Single Family
- Status: ACTIVE
- Bedrooms: 4
- Bathrooms: 3
- Floors: 3
- Lot size, acres: 100x131x77x132 acres
- Year built: 1985
- TMS: 20005-01-50
- MLS ID: 605632
- Full Baths: 3
- Financing Options: Assumable,Cash,Conventional,FHA,VA
- Cooling: Central
Description
-
Description:
109 Southlake Ct is a rare find that offers ambiance, curb appeal, 24-hour security, world-class amenities, and so much more. Upon arrival, youâre greeted by a stately three-story brick home that immediately captures your attention. As you open the front door, your eyes are drawn to a soaring two-story entryway. Walking through the main floor, youâll notice gleaming hardwood flooring, chair rail, heavy baseboards, and tasteful molding, casing, and trim throughout. The great room features a mood-setting fireplace with built-in bookshelves and, a wet bar. The kitchen includes an inviting eat-in area with bay windows overlooking the backyard, stainless steel oven, microwave, dishwasher, solid surface countertops, a tasteful tile backsplash, and ample cabinets. A formal dining room and living room complete the main level, showcasing the craftsman molding. Upstairs, youâll find a magnificent ownerâs suite featuring a tray ceiling. The primary bath boasts dual vanities, a spacious garden tub, a separate shower, and a large walk-in closet. The entire second floor features like-new carpeting, crown molding, ceiling fans, and natural lighting in each of the three large bedrooms. The second bedroom includes a built-in desk and shelving, while the third bedroom features a walk-in closet. This level is complete with a second, shared bathroom with a dual vanity and tub/shower combo.On the third floor, there is a spacious media/playroom with two large dormer windows, attic space, and more. The in-law suite is located on the lower level and includes a private den with a wood-burning fireplace, built-in cabinets on both sides, a fourth bedroom, and a nicely renovated full bathroom. Renovations include a new roof in 2025. The HVAC system, hot water heater, and windows have all been replaced within the last three years. VA homebuyers: You may qualify for a 4.5 interest rate on an assumable VA loan (ask the listing agent for details). The sellers are allowing a two-year home warranty and up to $5,000 in seller-paid closing costs. Spring Valley Country Club boasts access to an Olympic-sized pool, tennis and pickleball courts, an 18-hole golf course, and a restaurant. Disc
Show all description
Location
- County: Richland County
- City: Columbia
- Area: Columbia Northeast
- Neighborhoods: SPRING VALLEY
Building Details
- Heating features: Central
- Garage: Garage Attached, side-entry
- Garage spaces: 2
- Foundation: Slab
- Water Source: Public
- Sewer: Public
- Style: Traditional
- Basement: No Basement
- Exterior material: Brick-Partial-AbvFound, Vinyl
- New/Resale: Resale
Amenities & Features
HOA Info
- HOA: Y
- HOA Fee Includes: Security, Street Light Maintenance
Nearby Schools
- School District: Richland Two
- Elementary School: Nelson
- Middle School: Wright
- High School: Richland Northeast
Ask an Agent About This Home
Listing Courtesy Of
- Listing Office: All About Serving U
- Listing Agent: Timothy, Couch, A
