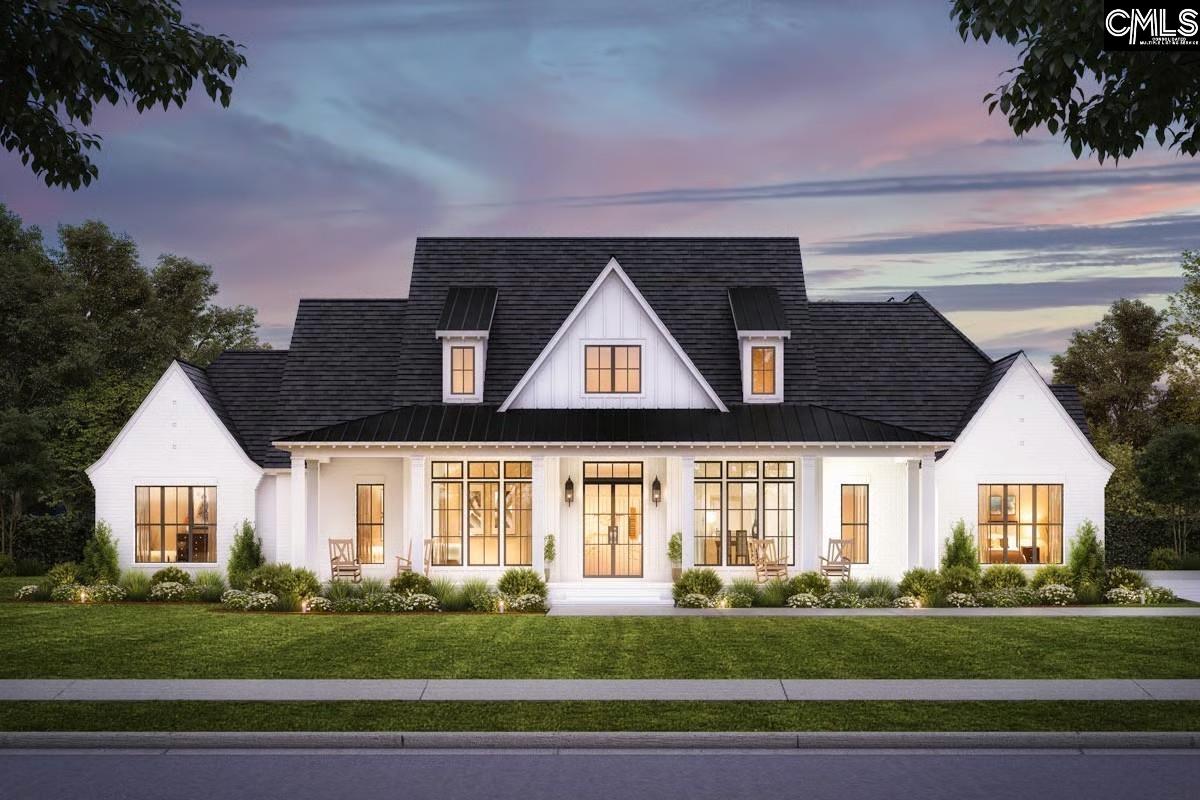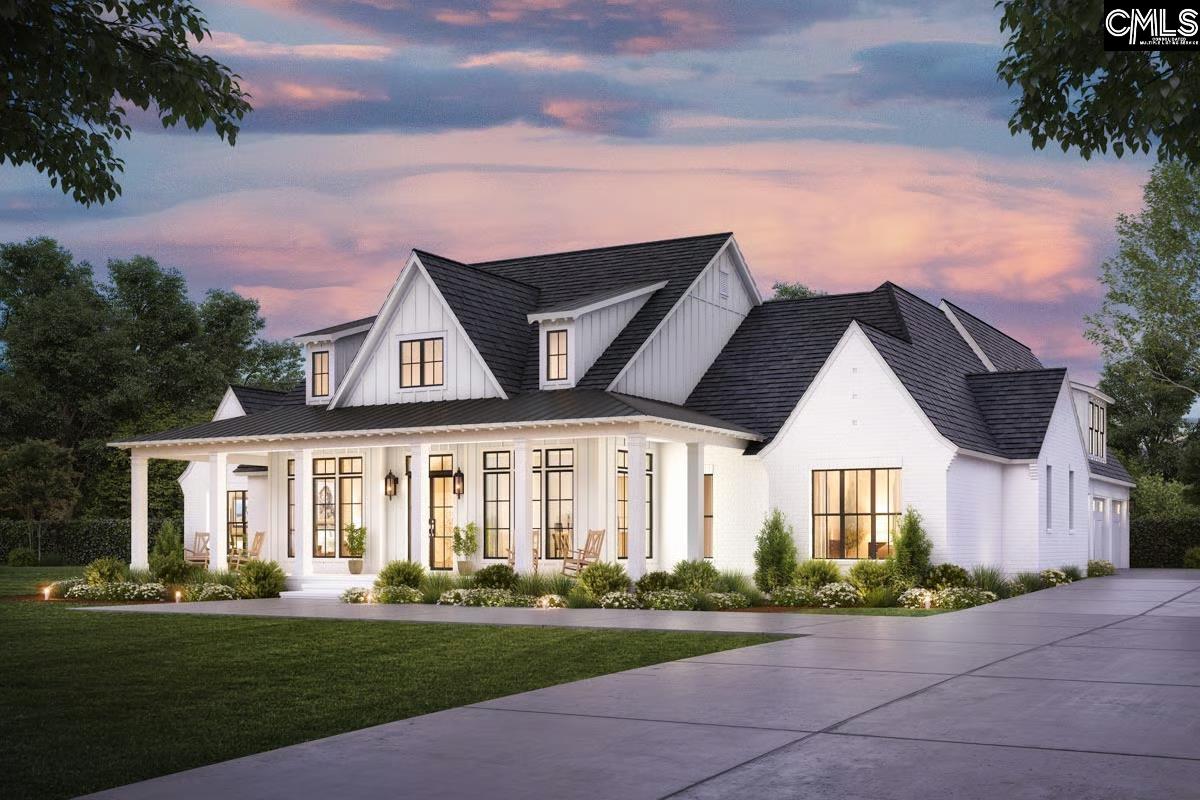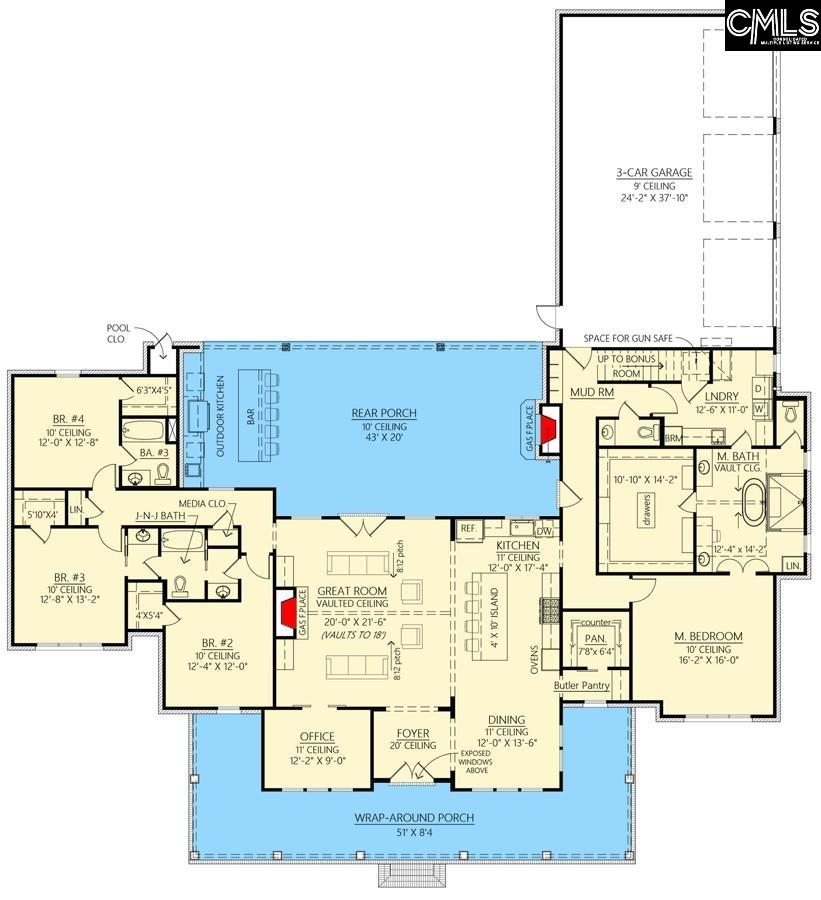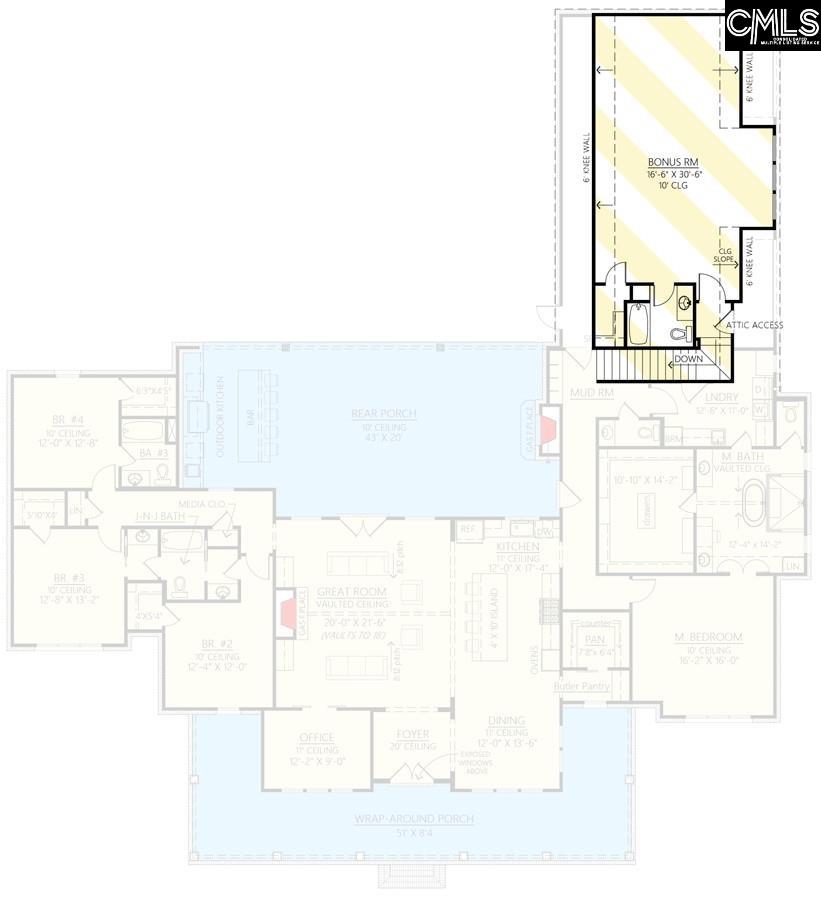11041 Wilson Boulevard
11033 Wilson Blvd, Blythewood, SC 29016, USA- 5 beds
- 4 baths
Basics
- Date added: Added 13 hours ago
- Listing Date: 2025-07-01
- Price per sqft: $229.48
- Category: RESIDENTIAL
- Type: Single Family
- Status: ACTIVE
- Bedrooms: 5
- Bathrooms: 4
- Floors: 1.5
- Year built: 2025
- TMS: 15200-03-30
- MLS ID: 612145
- Full Baths: 4
- Financing Options: Cash,Conventional,FHA,VA
- Cooling: Heat Pump 1st Lvl,Heat Pump 2nd Lvl
Description
-
Description:
The Rocky Creek Floor Plan- Sitting on 2 acres. This 5-bed modern farmhouse plan has a balanced exterior with two gables flanking the 8-foot-deep front porch. A gable is centered above the porch and lets light into the foyer and two decorative dormers provide more balance and symmetry to the home.Inside, an open floor plan has the great room with vaulted ceiling open to the kitchen with large island and French doors on the back wall that open to the massive rear porch which serves as an outdoor living room. There, an outdoor fireplace with plenty of room for furniture is on the other.A split bedroom layout maximizes your privacy by placing the master bedroom on the right side of the home. The bathroom has a vaulted ceiling and accesses the enormous walk-in closet as well as the laundry room. Across the home, three bedrooms share two baths, one of them a Jack and Jill.Don't miss the home office. It is concealed by sliding barn doors and located just off the foyer. With views to across the front porch, it makes a great work-from-home retreat. 3-car garage. Disclaimer: CMLS has not reviewed and, therefore, does not endorse vendors who may appear in listings.
Show all description
Location
- County: Richland County
- City: Blythewood
- Area: Columbia Northeast
- Neighborhoods: NONE
Building Details
- Heating features: Heat Pump 1st Lvl,Heat Pump 2nd Lvl
- Garage: Garage Attached, side-entry
- Garage spaces: 3
- Foundation: Slab
- Water Source: Well
- Sewer: Septic
- Style: Country
- Basement: No Basement
- Exterior material: Vinyl
- New/Resale: New
Amenities & Features
HOA Info
- HOA: N
Nearby Schools
- School District: Richland Two
- Elementary School: Bethel-Hanberry
- Middle School: Muller Road
- High School: Blythewood
Ask an Agent About This Home
Listing Courtesy Of
- Listing Office: Agent Group Realty
- Listing Agent: Joseph, Hawk



