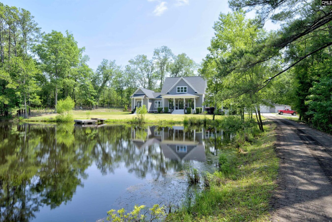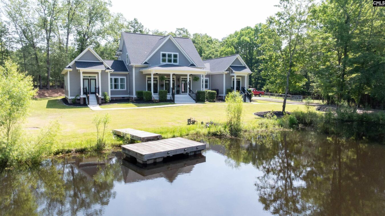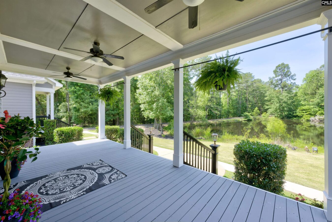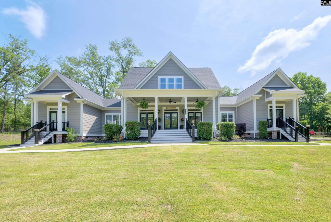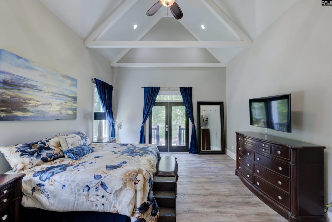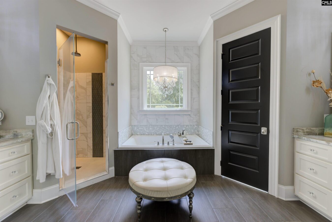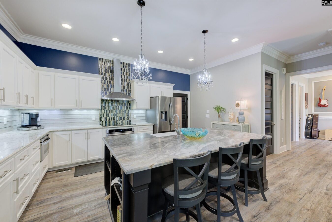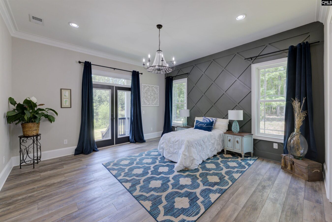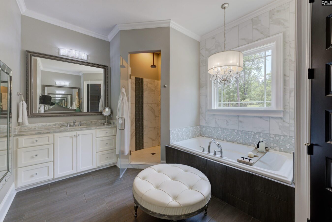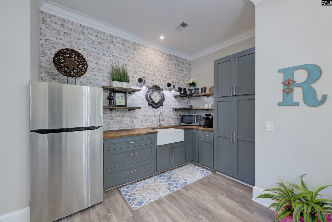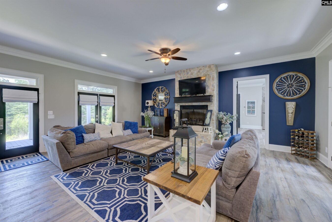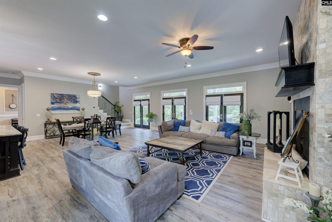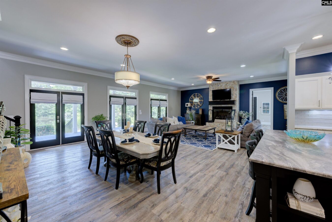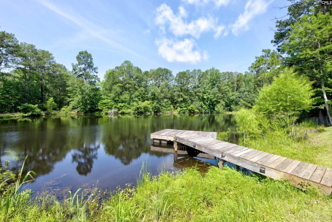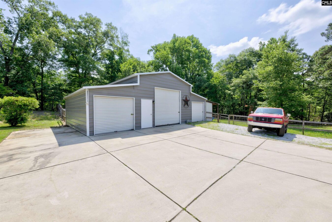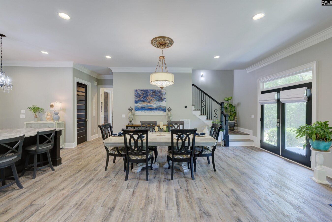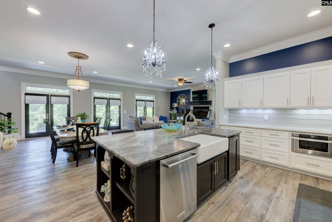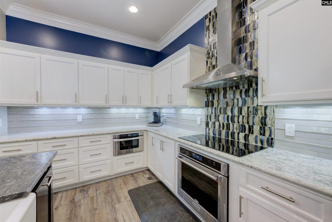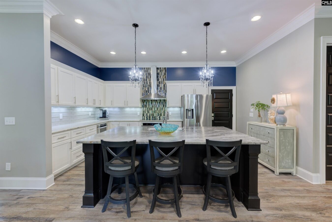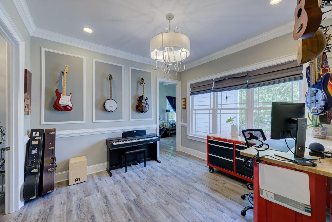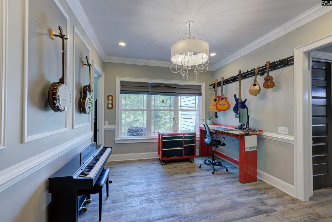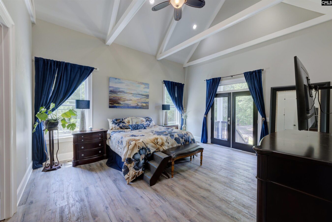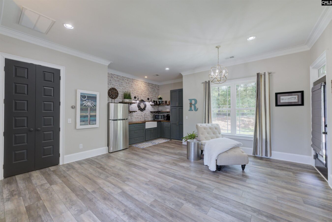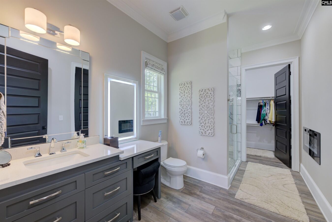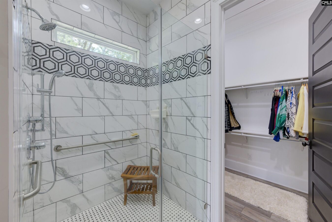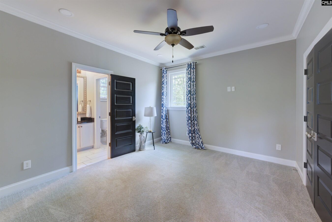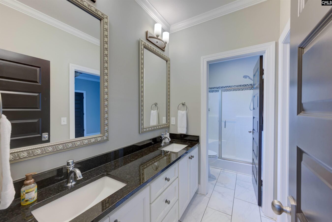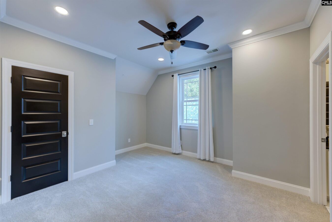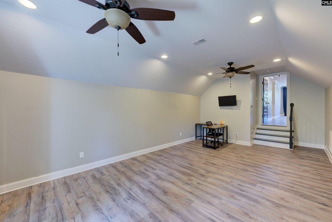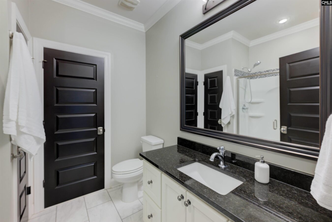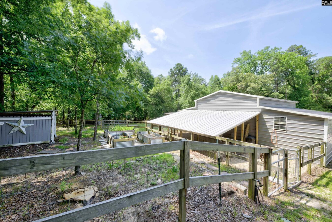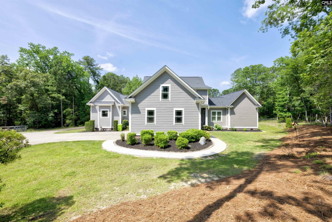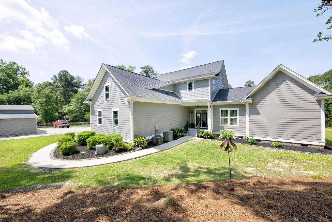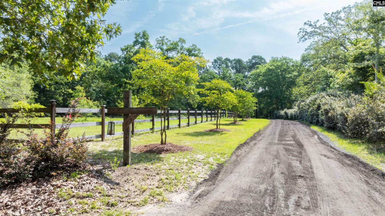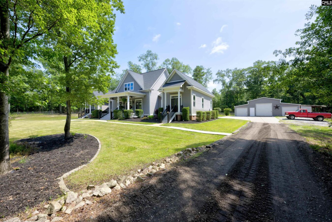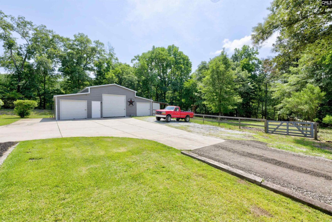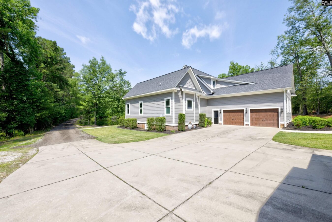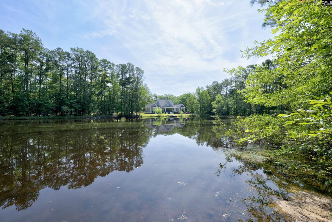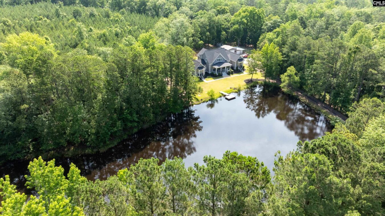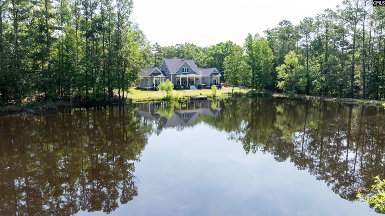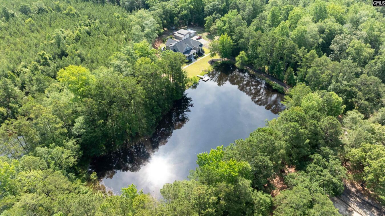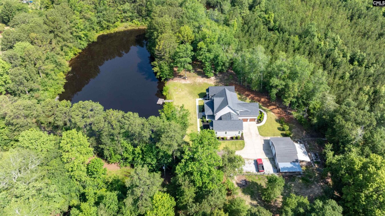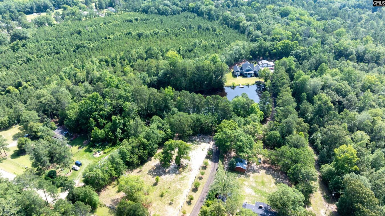1111 High Valley Trail
1111 High Valley Trail, Blythewood, SC 29016, USA- 6 beds
- 4 baths
Basics
- Date added: Added 5 hours ago
- Listing Date: 2025-06-09
- Price per sqft: $190.63
- Category: RESIDENTIAL
- Type: Single Family
- Status: ACTIVE
- Bedrooms: 6
- Bathrooms: 4
- Floors: 2
- Year built: 2016
- TMS: 12200-03-32
- MLS ID: 610524
- Full Baths: 4
- Water Frontage: Private Pond
- Financing Options: Cash,Conventional,FHA,VA
- Cooling: Central
Description
-
Description:
Experience a rare blend of Southern charm, modern comfort, and rural serenityâright in growing Blythewood, SC. Situated on over 5 acres of usable, well-planned land, this custom-built estate offers nearly 4,200 square feet of thoughtfully designed living space with 6 bedrooms, 4.5 baths, a dedicated home office, and a host of outdoor features ideal for both entertaining and homesteading. A true showstopper, the home welcomes you with a classic Southern front porch, leading into an expansive floor plan filled with architectural details like wood truss ceilings, custom lighting, accent walls, and an oversized leathered granite island in the chefâs kitchen. The main-level primary suite is a private retreat with dual walk-in closets, soaking tub, separate tiled shower, and dual vanities. Perfect for multi-generational living, the home also includes a true in-law suite on the main floor, complete with a separate entrance, living area, and kitchenette. Upstairs, enjoy four additional bedrooms, two full baths, and a bonus recreation room, offering space to gather, play, or spread out. The dedicated home office provides a quiet, productive workspace for todayâs flexible lifestyle. Step outside to discover your own slice of country paradiseâa private stocked pond, livestock pen, hen house, raised garden beds, and an additional fenced pasture ideal for a horse or donkey. A 3-bay metal building with a workshop provides ample storage for tools, toys, or hobbies. Multiple fenced areas allow for flexible use and easy land management. Additional highlights include dual covered porches, stainless steel appliances, irrigation system, and easy access to I-20 & I-77 to downtown Columbia. Whether you're looking to homestead, entertain, or simply enjoy wide-open spaces with modern conveniences, this exceptional property offers privacy and the best of rural livingâclose in. Disclaimer: CMLS has not reviewed and, therefore, does not endorse vendors who may appear in listings.
Show all description
Location
- County: Richland County
- City: Blythewood
- Area: Columbia Northeast
- Neighborhoods: NONE
Building Details
- Heating features: Central
- Garage: Garage Attached, side-entry
- Garage spaces: 2
- Foundation: Crawl Space
- Water Source: Other,Well
- Sewer: Septic
- Style: Country
- Basement: No Basement
- Exterior material: Brick-Partial-AbvFound, Vinyl
- New/Resale: Resale
Amenities & Features
- Features:
HOA Info
- HOA: N
Nearby Schools
- School District: Richland Two
- Elementary School: Bethel-Hanberry
- Middle School: Muller Road
- High School: Westwood
Ask an Agent About This Home
Listing Courtesy Of
- Listing Office: Yip Premier Real Estate LLC
- Listing Agent: Karen, Yip
