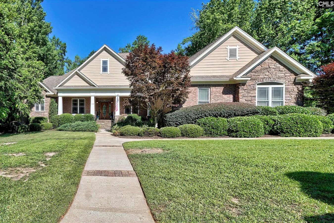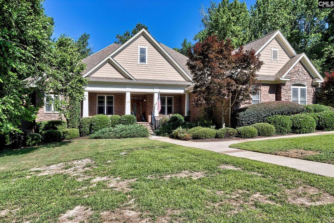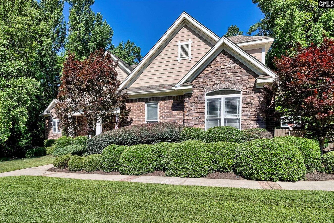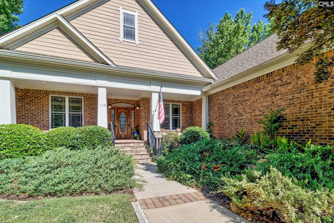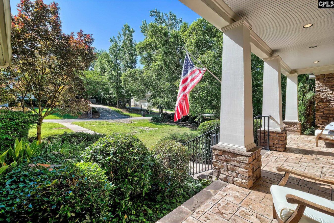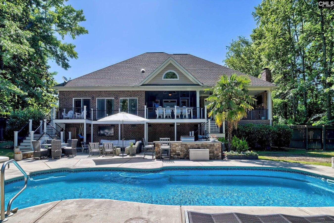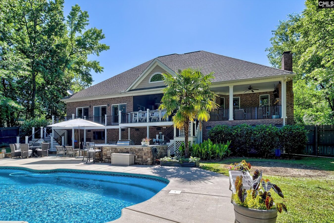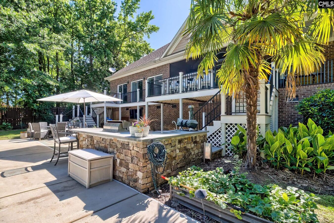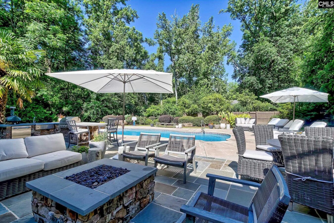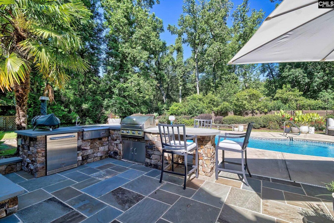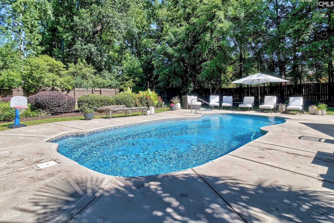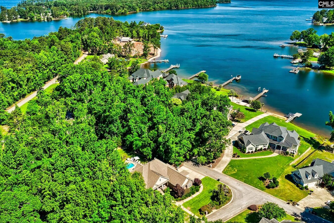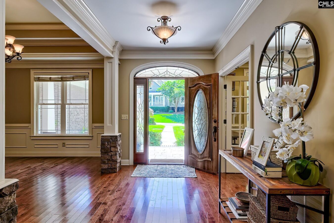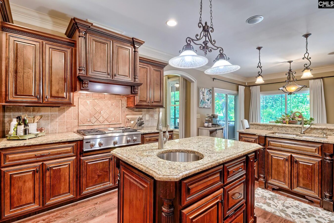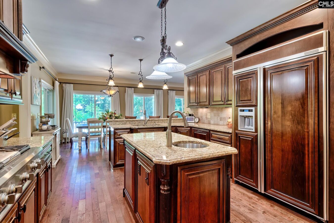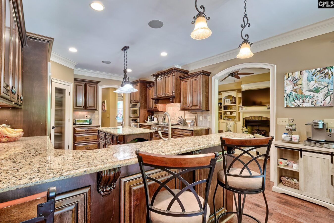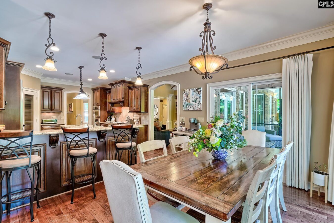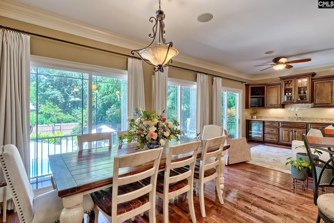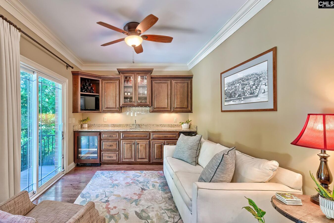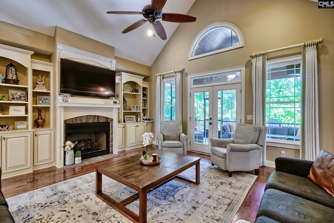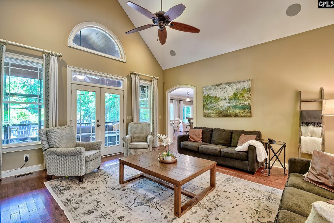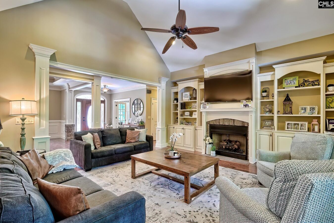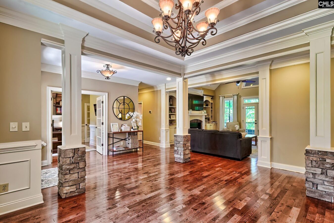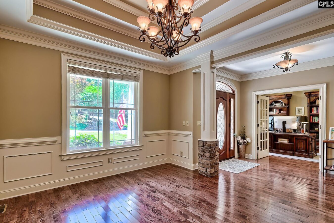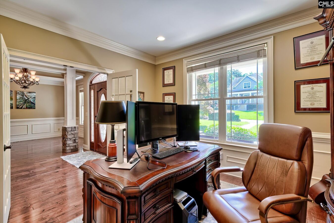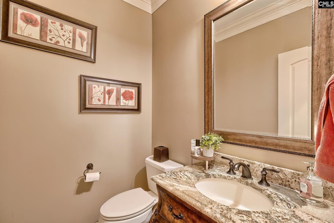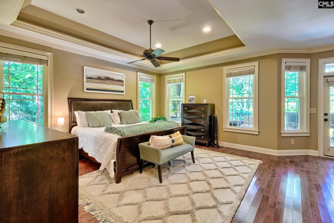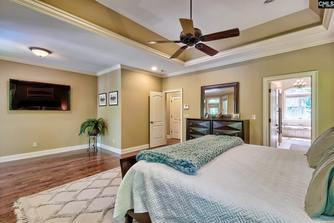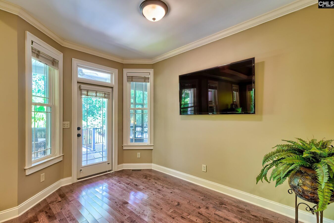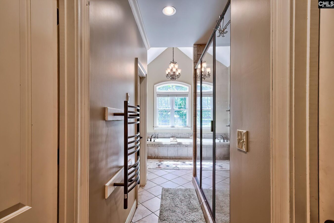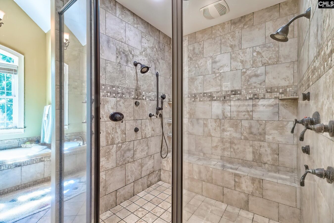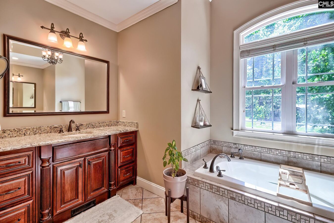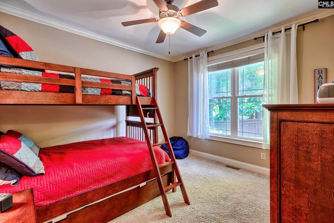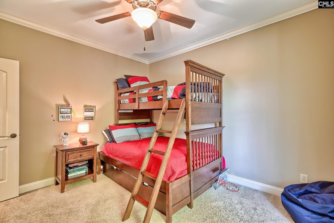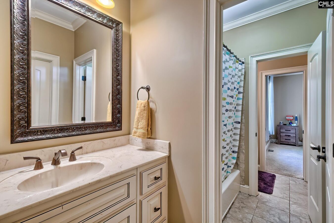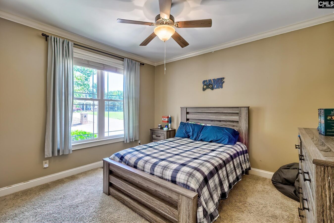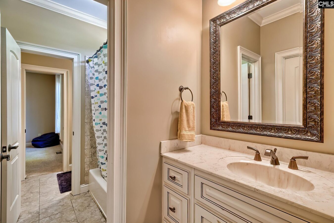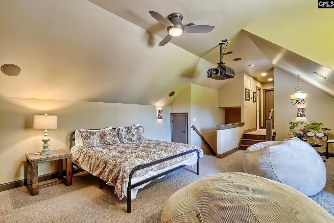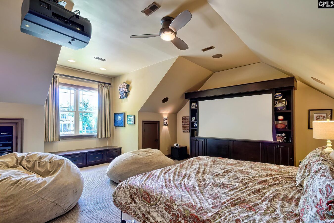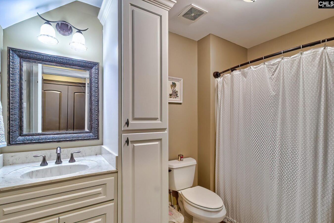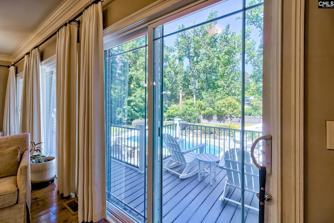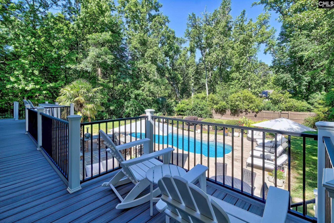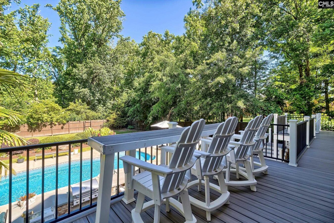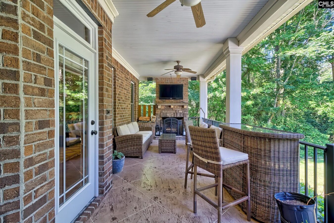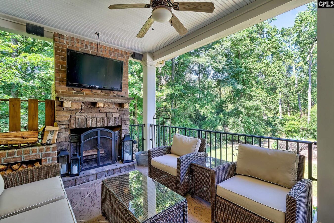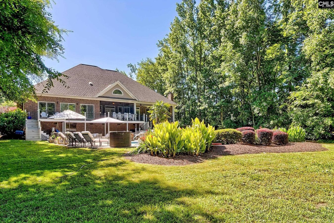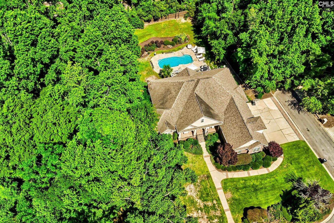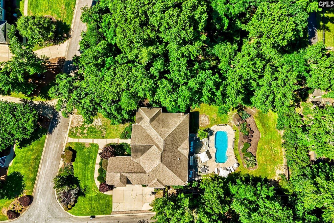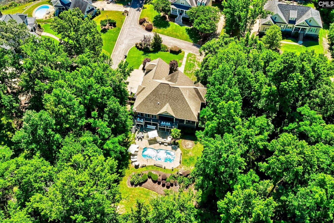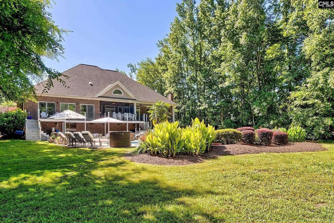113 Pebble Stone Drive
113 Pebble Stone Dr, Lexington, SC 29072, USA- 4 beds
- 3 baths
Basics
- Date added: Added 14 hours ago
- Listing Date: 2025-07-02
- Price per sqft: $244.49
- Category: RESIDENTIAL
- Type: Single Family
- Status: ACTIVE
- Bedrooms: 4
- Bathrooms: 3
- Floors: 1.5
- Year built: 2008
- TMS: 003304-01-009
- MLS ID: 612182
- Pool on Property: Yes
- Full Baths: 3
- Cooling: Central,Heat Pump 2nd Lvl,Split System
Description
-
Description:
Located on a private wooded .63 acre lot, Welcome to 113 Pebble Stone Drive. Designed for ultimate entertaining in mind, this all-brick, 1.5-level home features a stunning backyard oasis. It includes a saltwater pool, an outdoor kitchen, a dedicated gas fire pit area, and a Trex deck providing both covered and uncovered dining and screen porch spaces. Inside, you will notice the heavy molding details, high ceilings, and hardwood floors throughout the main living areas. Upon entering, there is a designated office to the left and a true dining room to the right which is open to the family room. The family room features built-ins with storage, gas fireplace and vaulted ceilings. The gourmet kitchen is complete with stainless steel appliances including a gas stove, island with prep sink, pantry, countertop seating and a true eat- in area. There is a separate seating area off the kitchen with a full wet bar, wine fridge and ice maker over with easy access to the back porch. Tucked away on the left side of the home, you will find the primary suite with an oversized tile shower, dual vanities, soaker tub with his and her closets. Bedrooms 2 and 3 are also on the main level and share a jack and jill style bath. Upstairs, you will find bedroom 4th currently being used as a movie room with dual closets and access to a full bath. Zoned for Lexington One Schools including Lexington High School, Beechwood Middle and Lake Murray Elementary. Disclaimer: CMLS has not reviewed and, therefore, does not endorse vendors who may appear in listings.
Show all description
Location
- County: Lexington County
- City: Lexington
- Area: Lexington and surrounding area
- Neighborhoods: HEARTHSTONE
Building Details
- Heating features: Gas 1st Lvl,Heat Pump 2nd Lvl,Split System
- Garage: Garage Attached, side-entry
- Garage spaces: 2
- Foundation: Crawl Space
- Water Source: Well
- Sewer: Lett System
- Style: Traditional
- Basement: No Basement
- Exterior material: Brick-All Sides-AbvFound
- New/Resale: Resale
Amenities & Features
HOA Info
- HOA: Y
- HOA Fee: $350
- HOA Fee Per: Yearly
Nearby Schools
- School District: Lexington One
- Elementary School: LakeMurray (Lex 1)
- Middle School: Beechwood Middle School
- High School: Lexington
Ask an Agent About This Home
Listing Courtesy Of
- Listing Office: Real Broker LLC
- Listing Agent: Hannah, Norman
