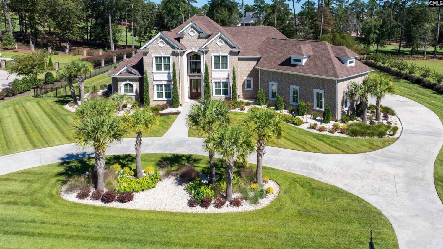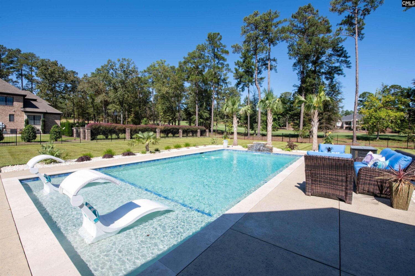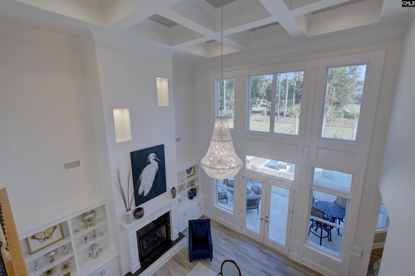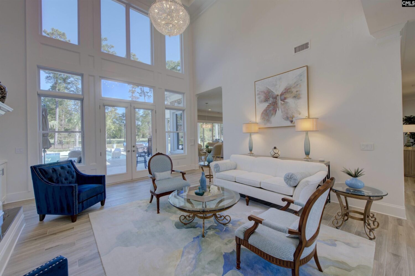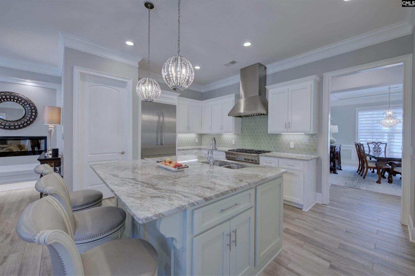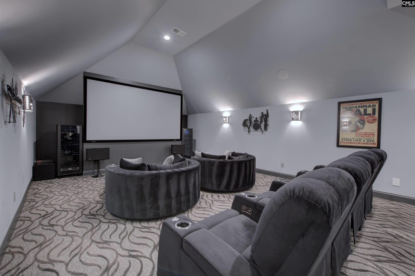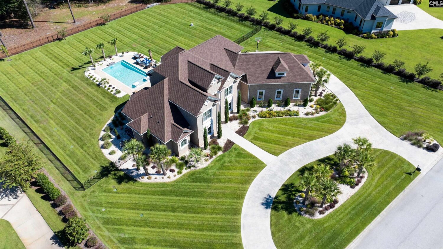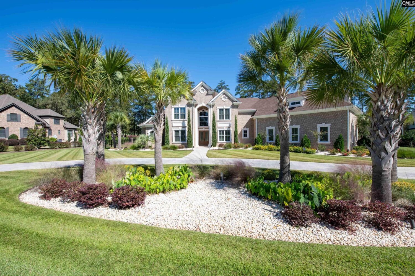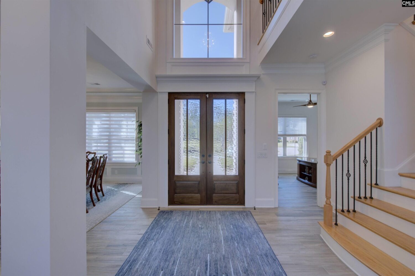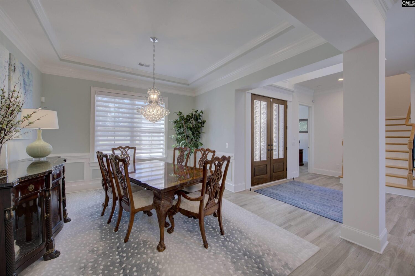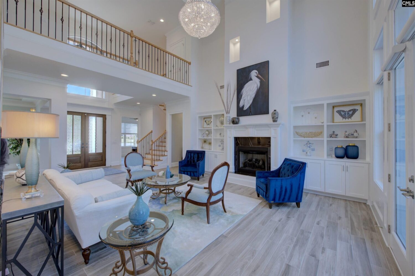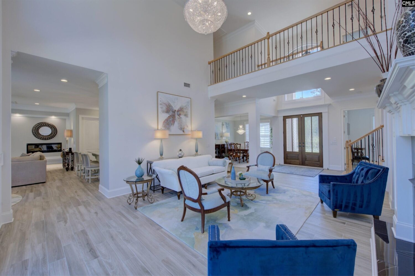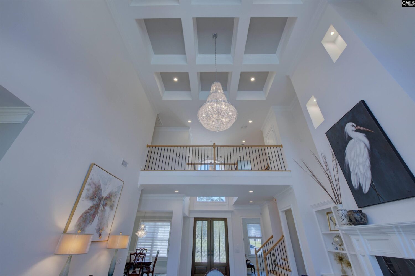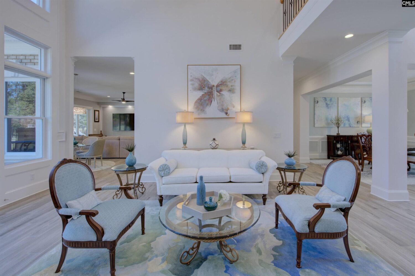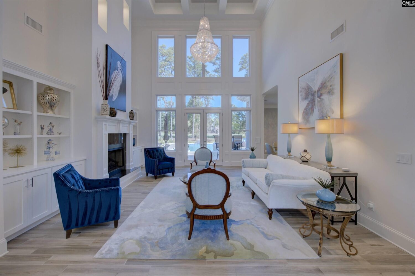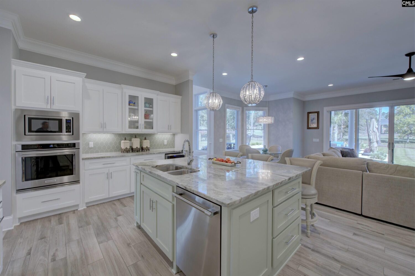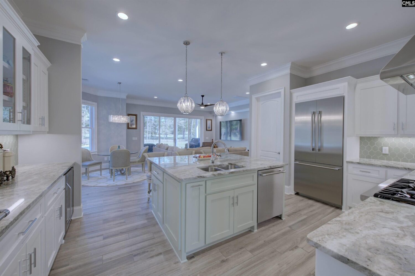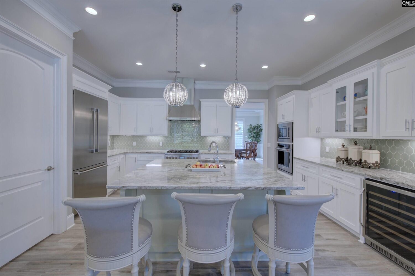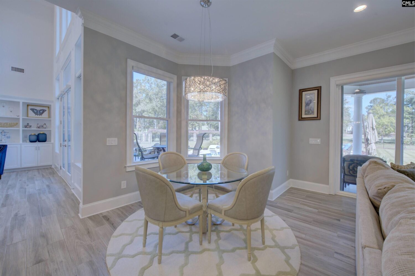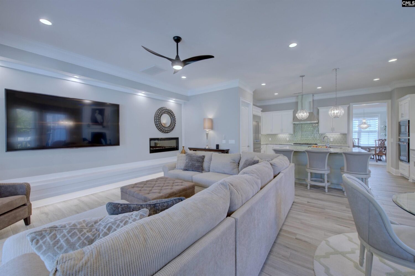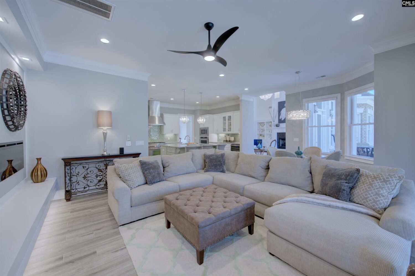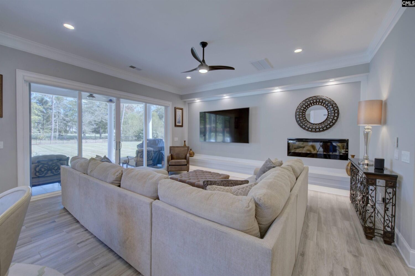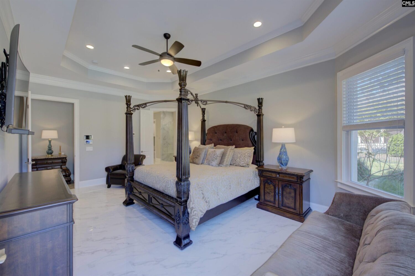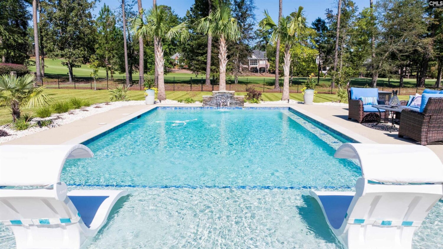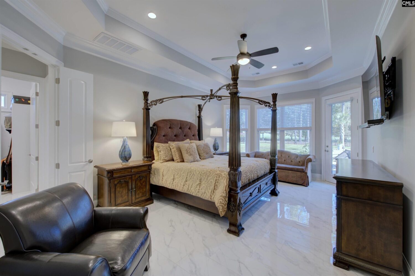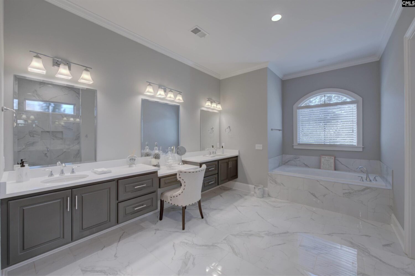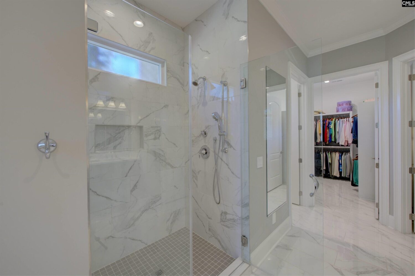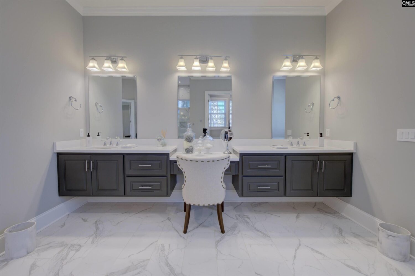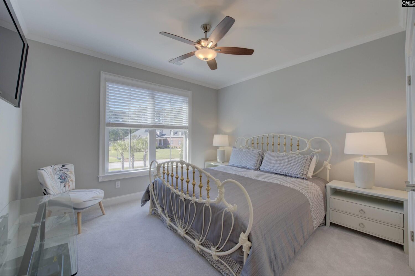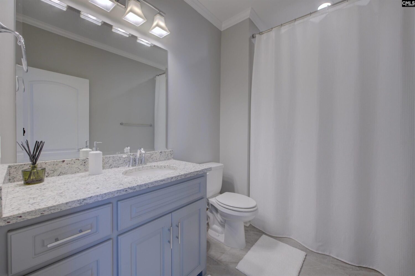115 Old Camp Road
- 6 beds
- 7 baths
- 5259 sq ft
Basics
- Date added: Added 4 days ago
- Listing Date: 2025-04-12
- Category: RESIDENTIAL
- Type: Single Family
- Status: ACTIVE
- Bedrooms: 6
- Bathrooms: 7
- Half baths: 2
- Floors: 2
- Area, sq ft: 5259 sq ft
- Lot size, acres: 1.2 acres
- Year built: 2019
- MLS ID: 606301
- TMS: 28902-13-03
- Full Baths: 5
Description
-
Description:
Introducing Fairway Oasis- a custom-crafted estate nestled in the prestigious gated community of Woodcreek Farms. Overlooking the #2 hole of the renowned Tom Fazio-designed golf course, this brick residence spans more than 5,200 square feet on 1.20 acres, blending timeless elegance with thoughtful functionality for those who value both luxury and comfort. Step through the grand entryway, and be captivated by the light-filled great room, where soaring ceilings and custom millwork create an inviting space thatâs perfect for entertaining. Large windows frame stunning views of the sparkling saltwater pool and expansive, manicured grounds, providing a serene backdrop to everyday life. The chefâs kitchen is designed for both style and convenience, featuring high-end Thermador appliances, custom marble countertops, and an inviting gathering room with a bright eat-in areaâideal for casual mornings or hosting lively gatherings. The primary suite is a true retreat, with dual custom walk-in closets and a spacious layout that invites relaxation. Tray ceilings, elegant crown molding, and large windows infuse the room with natural light, while the spa-like ensuite features double vanities, a sleek dressing area, and high-end finishes throughout. The main level also includes a guest bedroom and an office that can double as a second guest room, providing flexibility for your needs. Upstairs, three additional guest bedrooms, each with ensuite baths and spacious closets, along with a cinema room and a gym/flex space, give you endless possibilities for relaxation and entertainment. Outside, enjoy resort-style living with a saltwater pool featuring a tanning ledge and a waterfall. The outdoor space extends to both covered and uncovered porches and a spacious patio, perfect for hosting or simply unwinding. The impeccably landscaped grounds enhance the tranquil setting, while the 3-car garage provides ample space for vehicles and storage. Fairway Oasis artfully combines luxury and comfort thatâs also conveniently located near a variety of shopping and dining options, ensuring you have the best of both worlds right at your doorstep. Disclaimer: CMLS has not reviewed and, therefore,
Show all description
Location
- County: Richland County
- Area: Columbia Northeast
- Neighborhoods: SC, WOODCREEK FARMS - THE POINTE
Building Details
- Price Per SQFT: 300.44
- Style: Traditional
- New/Resale: Resale
- Foundation: Slab
- Heating: Central
- Cooling: Central
- Water: Public,Well
- Sewer: Public
- Garage Spaces: 3
- Basement: No Basement
- Exterior material: Brick-Partial-AbvFound
Amenities & Features
- Garage: Garage Attached, side-entry
- Fireplace: Gas Log-Natural
- Features:
HOA Info
- HOA: Y
- HOA Fee Per: Yearly
- Hoa Fee: $2,800
- HOA Includes: Common Area Maintenance,Road Maintenance,Street Light Maintenance,Green Areas
School Info
- School District: Richland Two
- Elementary School: Catawba Trail
- Secondary School: Kelly Mill
- High School: Spring Valley
Ask an Agent About This Home
Listing Courtesy Of
- Listing Office: Yip Premier Real Estate LLC
- Listing Agent: Karen, Yip
