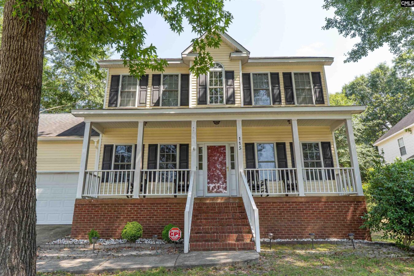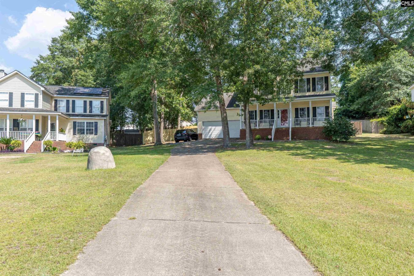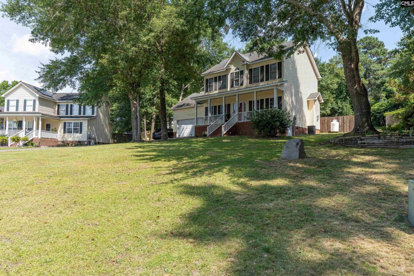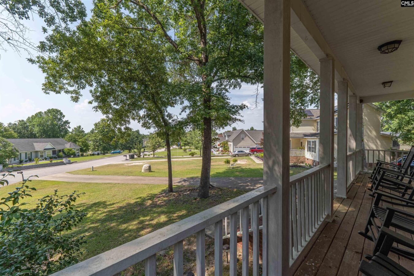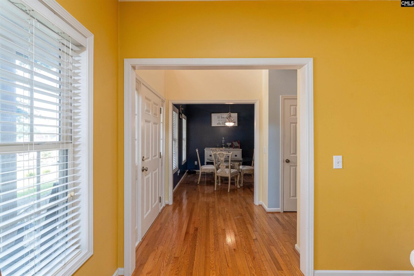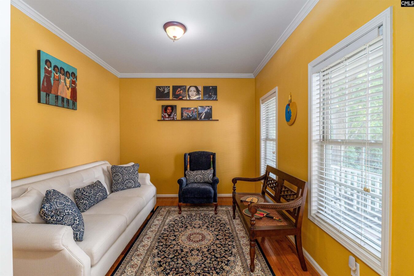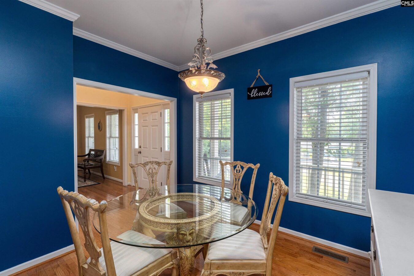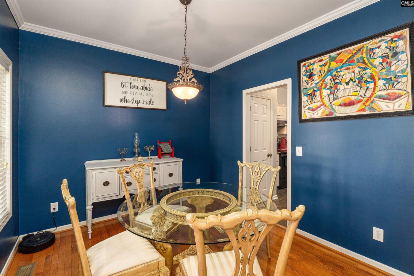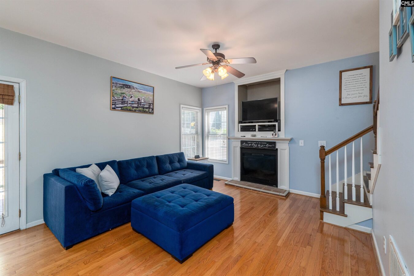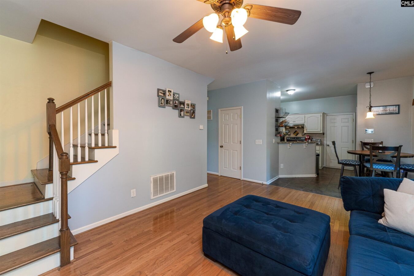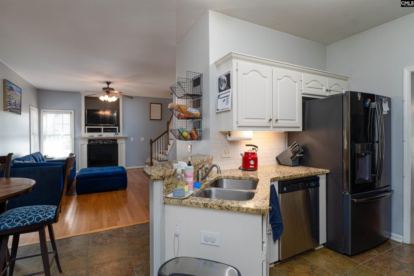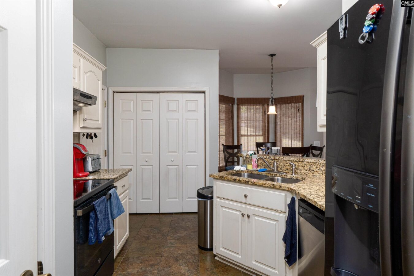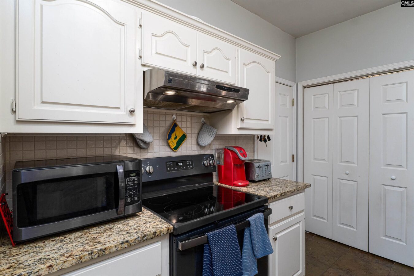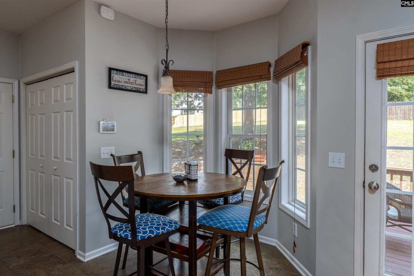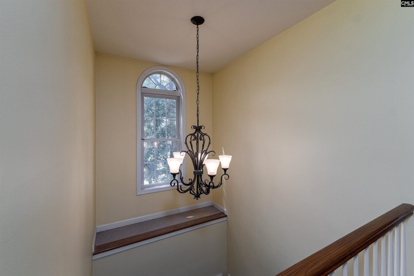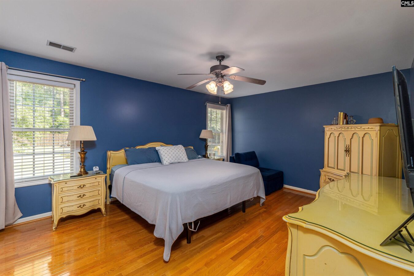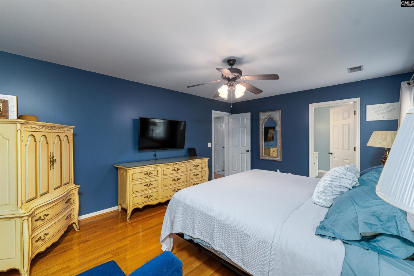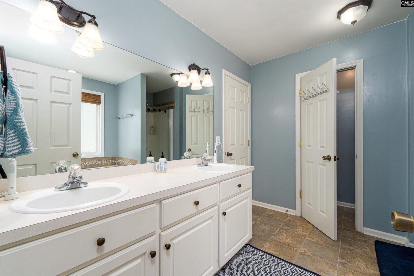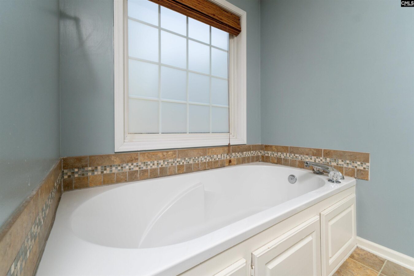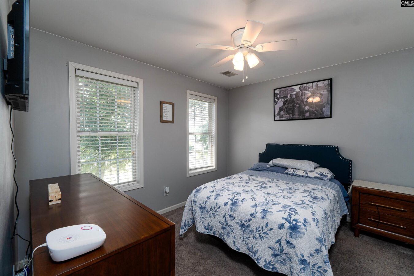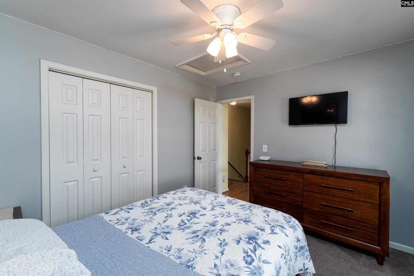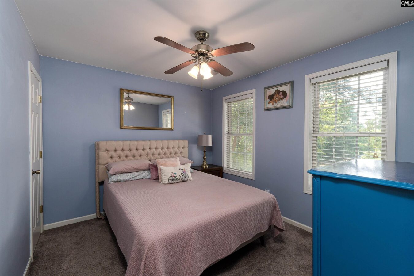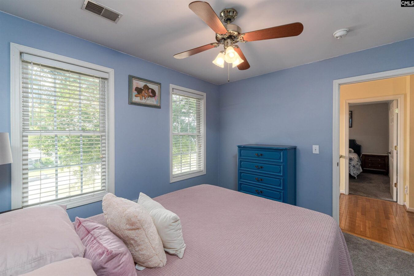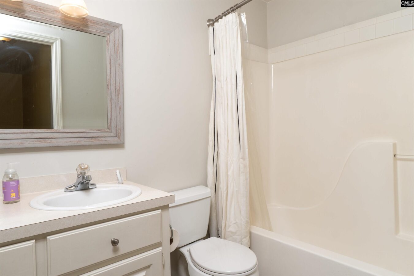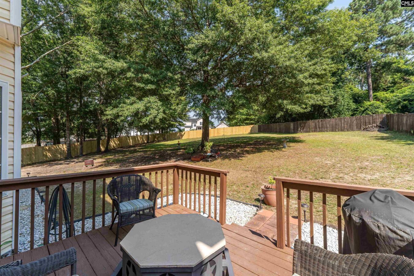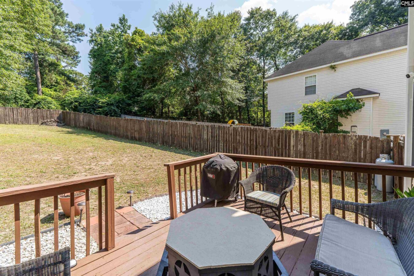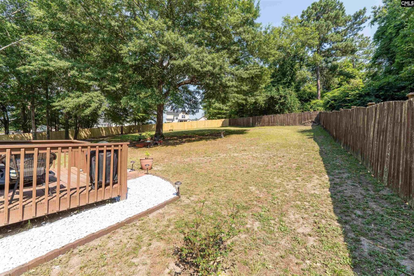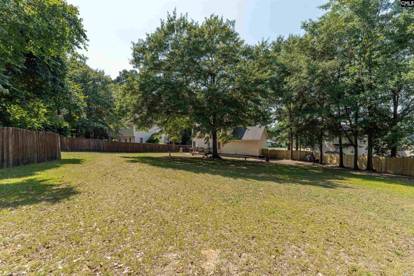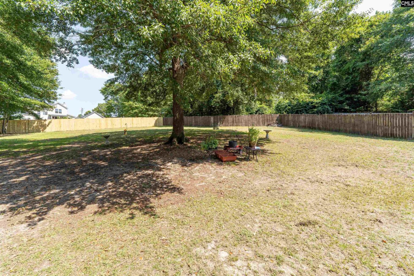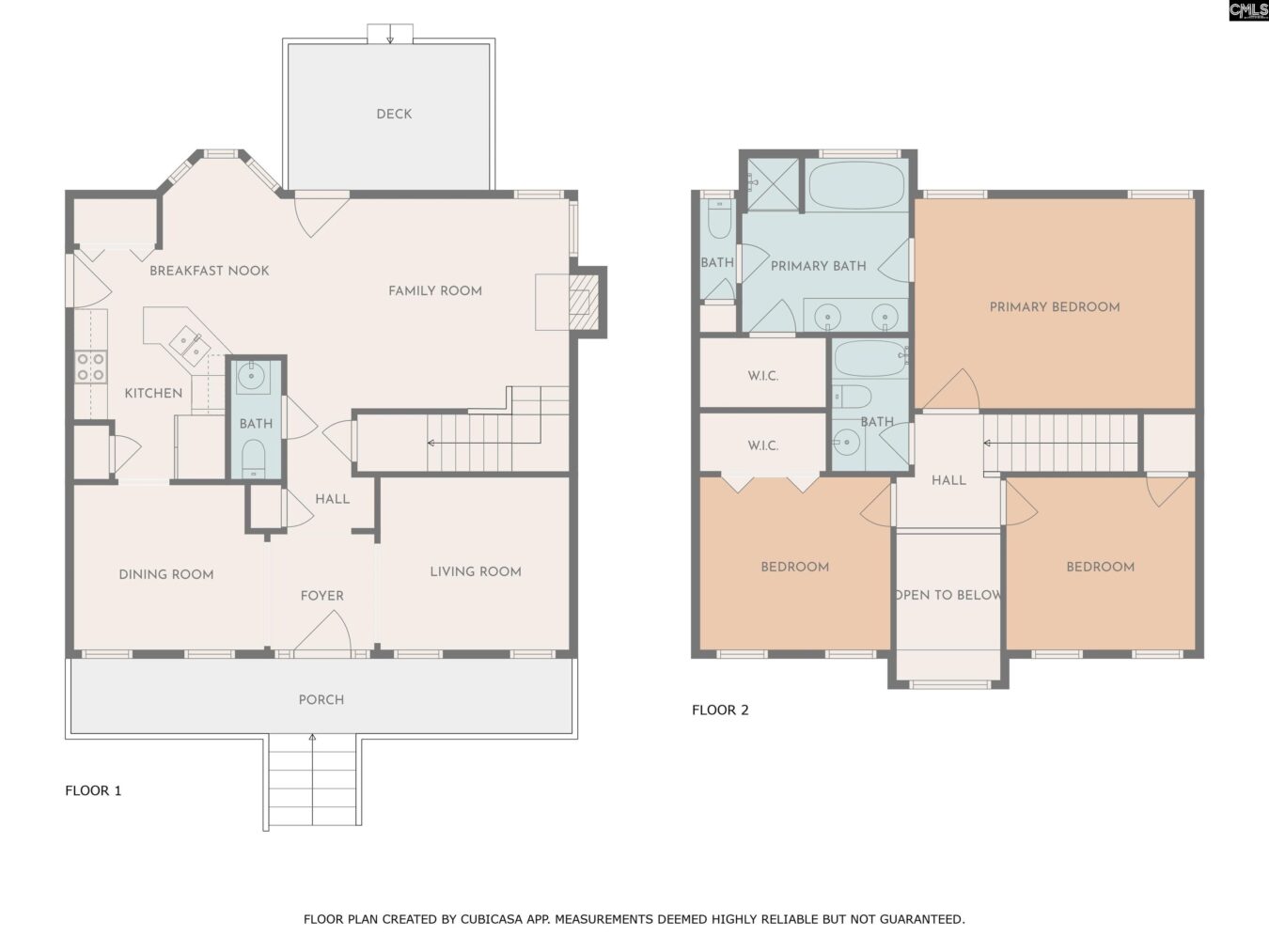115 Painted Pony Court
115 Painted Pony Ct, Elgin, SC 29045, USA- 3 beds
- 2 baths
Basics
- Date added: Added 1 day ago
- Listing Date: 2025-07-02
- Price per sqft: $155.49
- Category: RESIDENTIAL
- Type: Single Family
- Status: ACTIVE
- Bedrooms: 3
- Bathrooms: 2
- Floors: 2
- Year built: 2003
- TMS: 333-02-010-SGF
- MLS ID: 612160
- Pool on Property: No
- Full Baths: 2
- Financing Options: Cash,Conventional,FHA,Rural Housing Eligible,VA
- Cooling: Central
Description
-
Description:
Charming Move-In Ready 2-Story Home on Expansive Cul-de-Sac Lot! The perfect blend of country charm and convenient living in this spacious two-story home, ideally situated on a generous .60-acre cul-de-sac lot in Kershaw County. Boasting over 1600 square feet, this meticulously maintained residence offers ample space for comfortable family living. Inside you'll find a well-designed floor plan featuring both formal living and dining rooms, perfect for entertaining. The inviting family room, complete with a cozy fireplace, provides a warm and relaxing atmosphere and a convenient half bathroom on the main floor for guests. Partially open kitchen with granite counters and white cabinets for a bright space to cook in and breakfast nook. Upstairs, you'll find the main bedroom with private bath and two generously sized bedrooms offering privacy and comfort for the entire family. Enjoy the serene, country feel from your large front porch, providing the ideal spot for morning coffee or evening relaxation. Despite its tranquil setting, this home remains conveniently close to local stores and amenities. Added benefits include no HOA fees and the advantage of low county taxes! Disclaimer: CMLS has not reviewed and, therefore, does not endorse vendors who may appear in listings.
Show all description
Location
- County: Kershaw County
- City: Elgin
- Area: Kershaw County West - Lugoff, Elgin
- Neighborhoods: HAMPTON DOWNS
Building Details
- Heating features: Heat Pump 1st Lvl,Heat Pump 2nd Lvl
- Garage: Garage Attached, Front Entry
- Garage spaces: 2
- Foundation: Crawl Space
- Water Source: Well
- Sewer: Septic
- Style: Bi-level
- Basement: No Basement
- Exterior material: Brick-Partial-AbvFound, Vinyl
- New/Resale: Resale
Amenities & Features
- Features:
HOA Info
- HOA: Y
- HOA Fee: 0
Nearby Schools
- School District: Kershaw County
- Elementary School: Blaney
- Middle School: Stover
- High School: Lugoff-Elgin
Ask an Agent About This Home
Listing Courtesy Of
- Listing Office: Keller Williams Preferred
- Listing Agent: Samantha, Taylor, M
