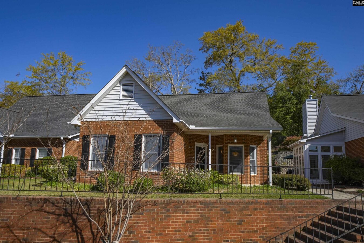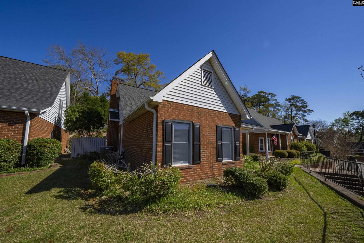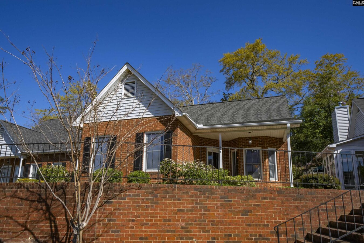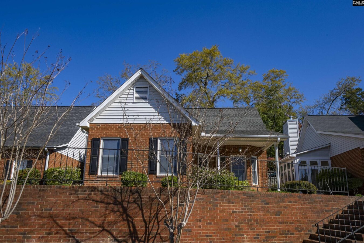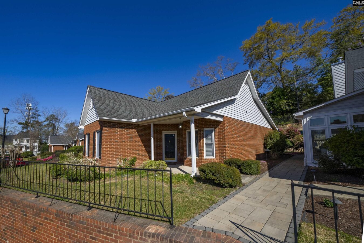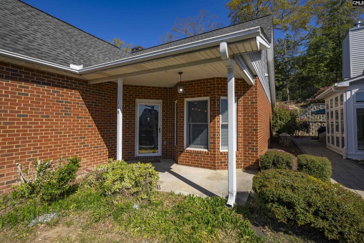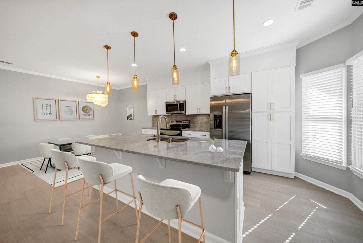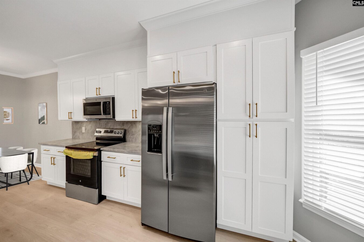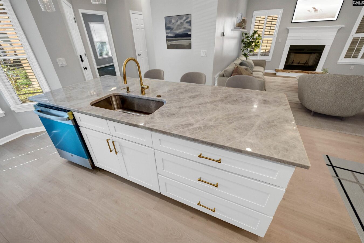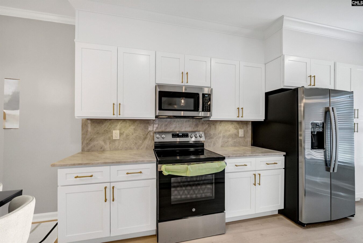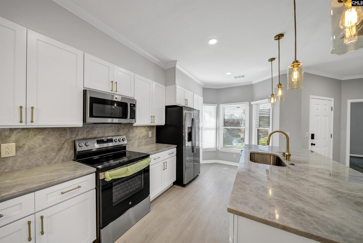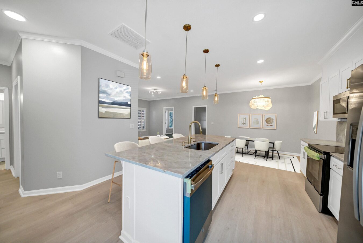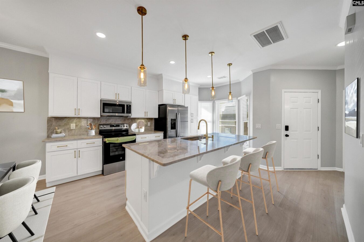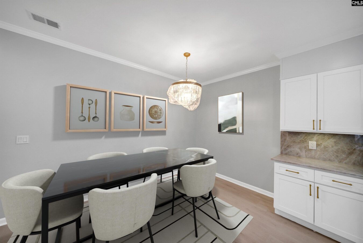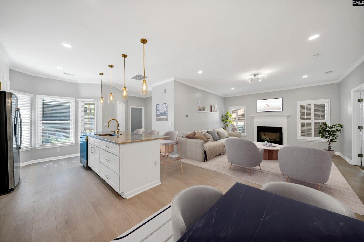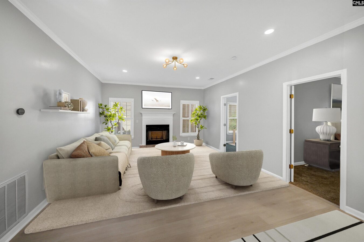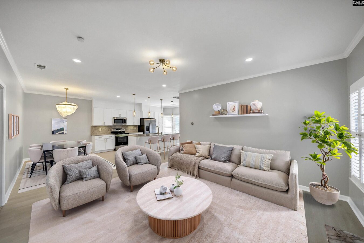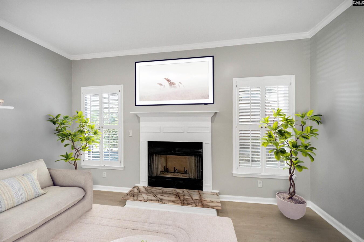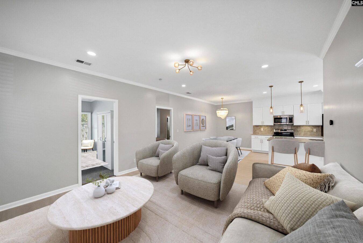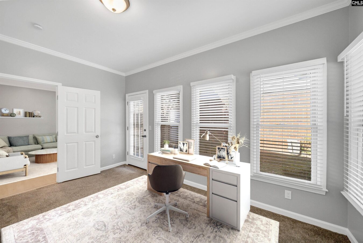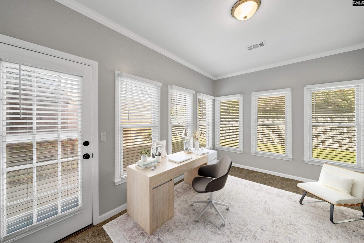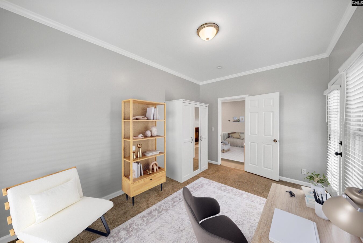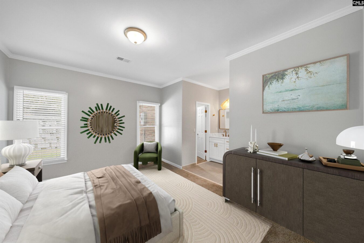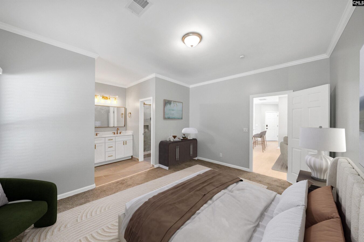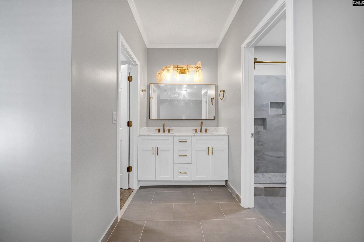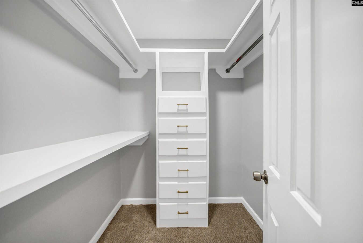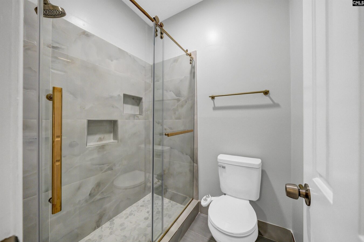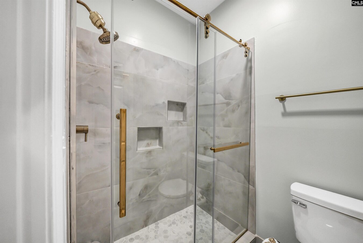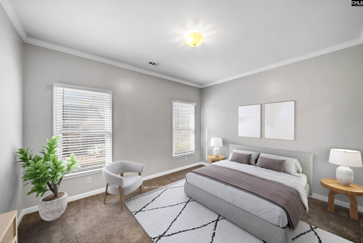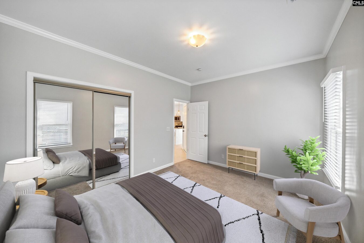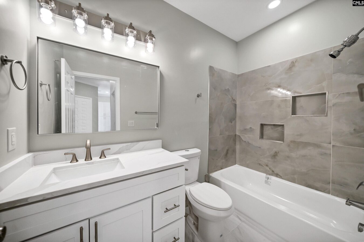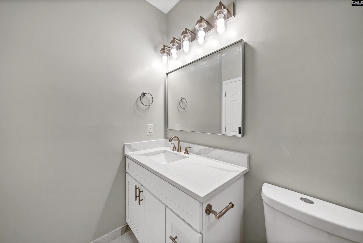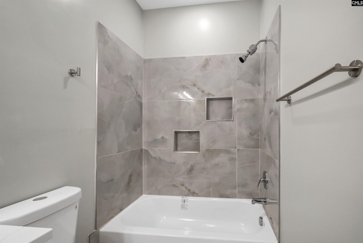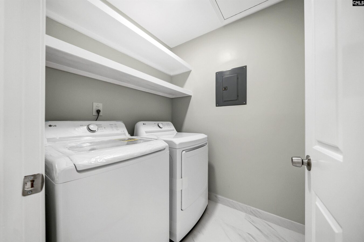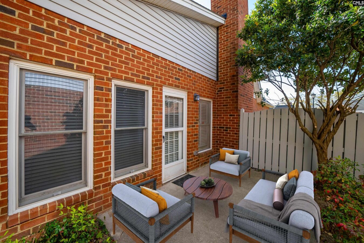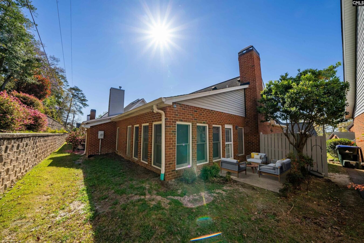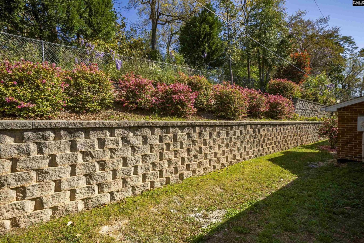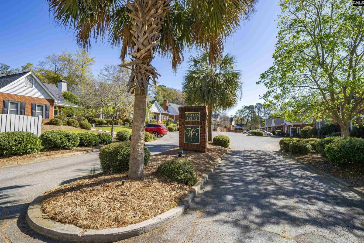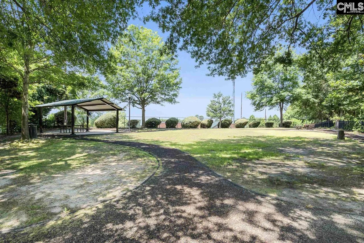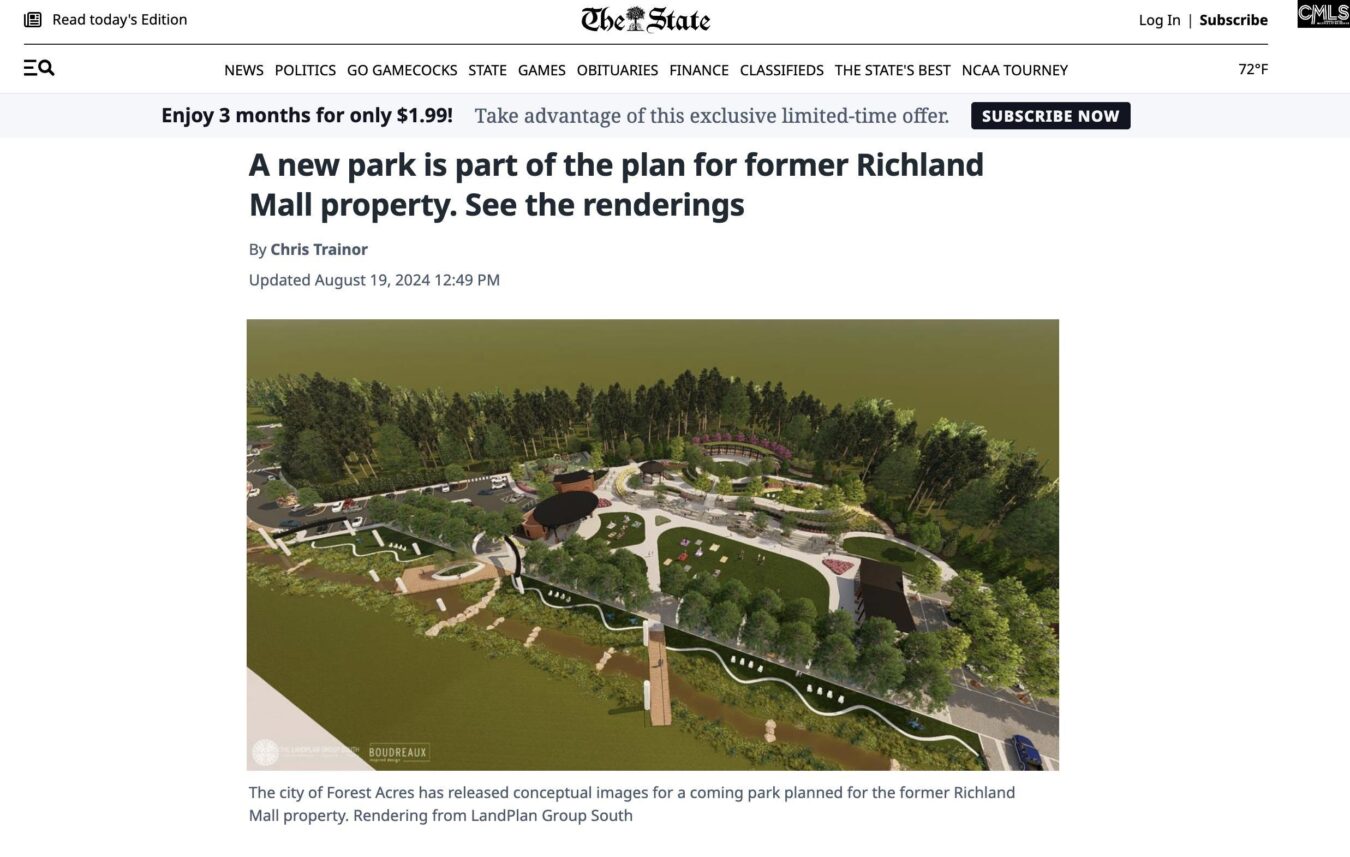115 Walden Ct
115 Walden Ct, Columbia, SC 29204, USA- 3 beds
- 2 baths
Basics
- Date added: Added 4 weeks ago
- Listing Date: 2025-04-04
- Price per sqft: $251.99
- Category: RESIDENTIAL
- Type: Single Family
- Status: ACTIVE
- Bedrooms: 3
- Bathrooms: 2
- Year built: 1987
- TMS: 14005-03-35
- MLS ID: 605645
- Full Baths: 2
- Cooling: Central,Gas Pac
Description
-
Description:
Welcome to a beautifully updated 3-bedroom, 2-bathroom brick patio home nestled on a quiet cul-de-sac in highly sought-after Forest Acres. Thoughtfully renovated throughout, this low-maintenance gem presents the perfect blend of classic charm and modern upgrades, just minutes from Forest Drive, Fort Jackson, USC, award-winning Richland One schools, parksâincluding the upcoming Forest Acres Mall Park right across the roadâshopping, dining, and more. Step inside to a light-filled open floor plan with soaring nine-foot smooth ceilings, elegant crown molding, and a spacious great room featuring a masonry fireplace with marble surround and custom wood mantle. Entertain in style in your formal dining area complete with chandelier and architectural detail. The fully updated kitchen is a dreamâboasting new solid wood cabinets, natural quartzite countertops, high-end stainless steel appliances, slide-out pantry drawers, and motion-sensor cabinet lighting. The laundry room contains additional shelving and water heater room. Retreat to the spacious ownerâs suite with a custom walk-in closet, filtered water shower and a spa-like en suite bathroom featuring a bidet, marble countertops, and custom porcelain tile. Two additional bedrooms boast generous closet space with custom built-ins. Additional features include: Keyless entry system, Google Nest thermostat, Brand new appliances in kitchen, bath, and laundry, Attic with pull-down stairs for extra storage, Updated shingle roof, French drains and rear gutters for water protection, Concrete paver retaining wall and backyard storage shed, Covered front porch and private patio for outdoor enjoyment.HOA includes front and backyard lawn care, common area maintenance, streetlight upkeep, and neighborhood road paving, making this an easy-living, lock-and-leave lifestyle. Some listing images have been virtually staged using AI to showcase potential design possibilities. Donât miss this rare opportunity to own a move-in ready home with modern upgrades and timeless curb appeal in one of Columbiaâs most desirable communities! Disclaimer: CMLS has not reviewed and, therefore, does not endorse vendors who may appear in listings.
Show all description
Location
- County: Richland County
- City: Columbia
- Area: Forest Acres, Arcadia Lakes
- Neighborhoods: WALDEN COURT
Building Details
- Heating features: Central,Electric,Gas Pac
- Garage: None
- Garage spaces: 0
- Foundation: Slab
- Water Source: Public
- Sewer: Public
- Style: Ranch,Traditional
- Basement: No Basement
- Exterior material: Brick-All Sides-AbvFound
- New/Resale: Resale
HOA Info
- HOA: Y
- HOA Fee: $175
- HOA Fee Per: Monthly
Nearby Schools
- School District: Richland One
- Elementary School: Bradley
- Middle School: Crayton
- High School: A. C. Flora
Ask an Agent About This Home
Listing Courtesy Of
- Listing Office: Coldwell Banker Realty
- Listing Agent: Rashid, Annahas
