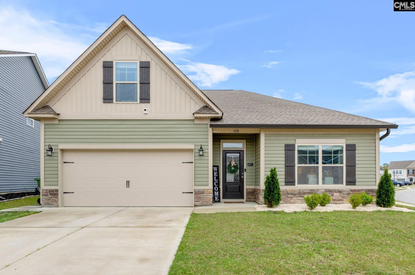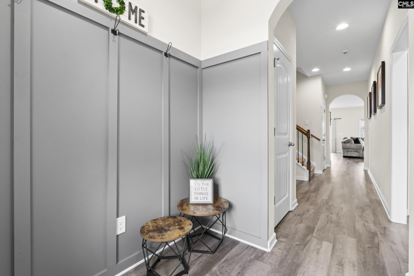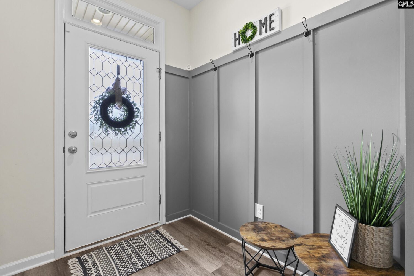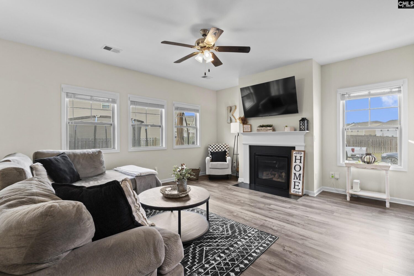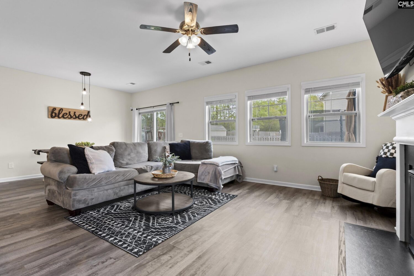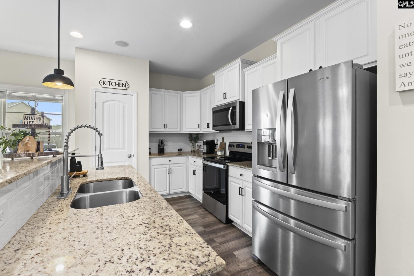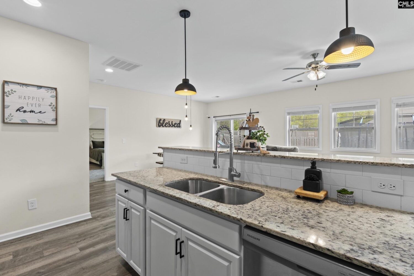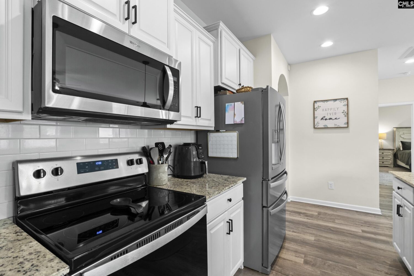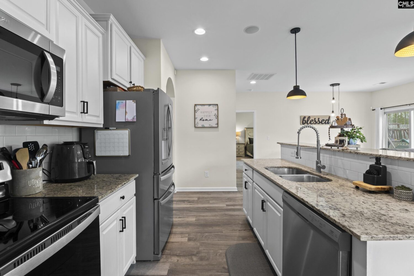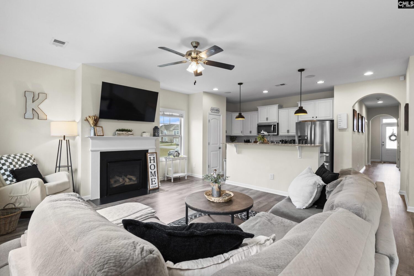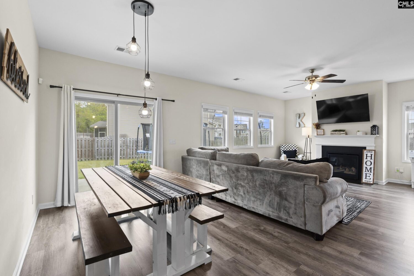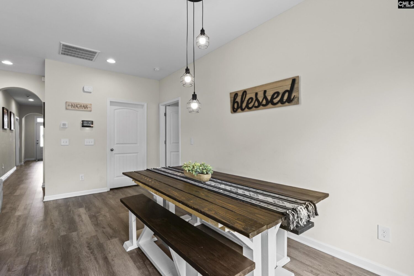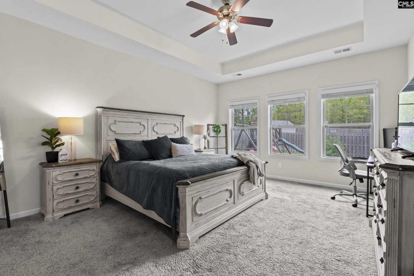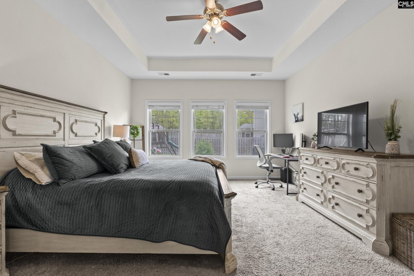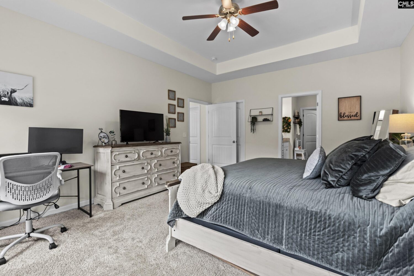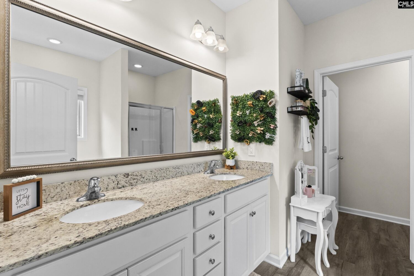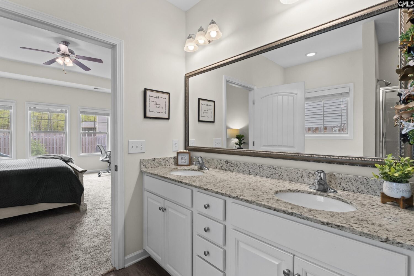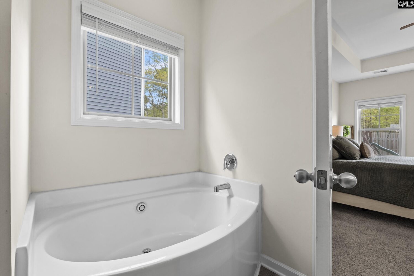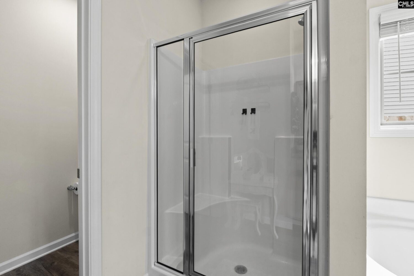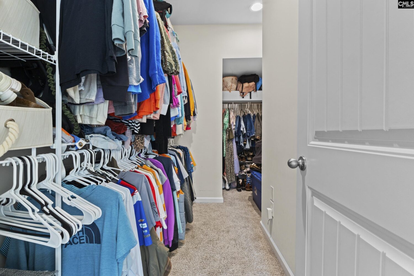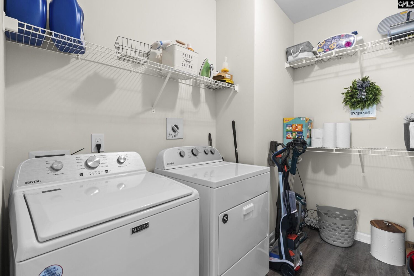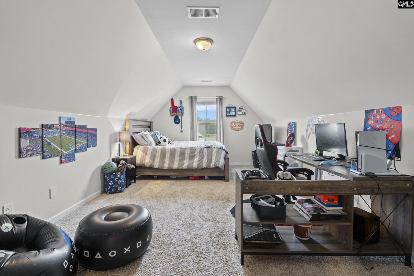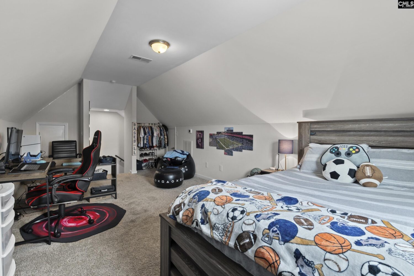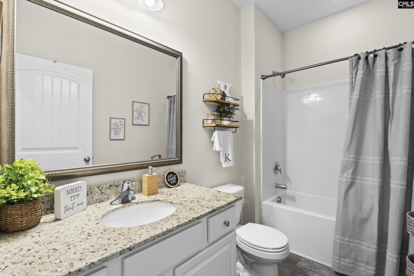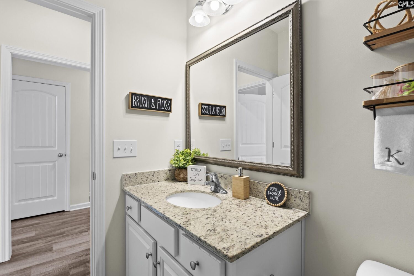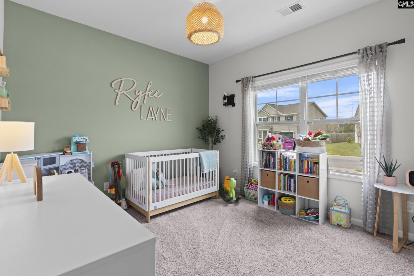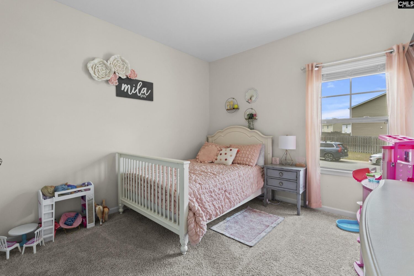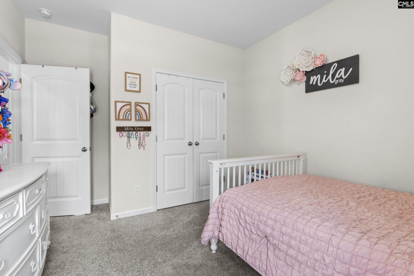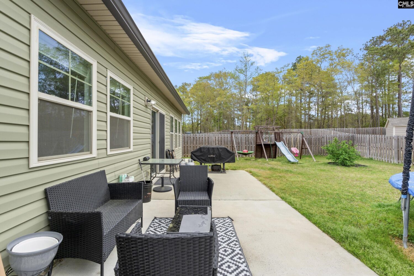1151 Deep Creek Road
- 3 beds
- 2 baths
- 1956 sq ft
Basics
- Date added: Added 4 days ago
- Listing Date: 2025-04-03
- Category: RESIDENTIAL
- Type: Single Family
- Status: ACTIVE
- Bedrooms: 3
- Bathrooms: 2
- Half baths: 0
- Floors: 2
- Area, sq ft: 1956 sq ft
- Lot size, acres: 0.22 acres
- Year built: 2021
- MLS ID: 605543
- TMS: 17803-02-13
- Full Baths: 2
Description
-
Description:
PRICE REDUCTION!!! Are you searching for a beautifully maintained home on a spacious corner lot, conveniently located within 20 minutes of Ft. Jackson and close to fantastic shopping, restaurants, and parks in Blythewood, SC? Welcome to this exceptional property featuring 3 bedrooms, 2 bathrooms, a master suite on the main floor, and an HUGE bonus room/FROG upstairs offering endless possibilities. As you enter, you're greeted by a bright and inviting foyer. To your right are two spacious bedrooms with a full guest bathroom conveniently positioned between the bedrooms. Continuing down the hallway, the heart of the home unfolds into a charming, open-concept living space. The kitchen is stunning, showcasing elegant granite countertops, stainless steel appliances, and an expansive pantry for all your storage needs. Overlooking the spacious living room and formal dining area complete with a cozy fireplace, this layout is ideal for entertaining guests and hosting family gatherings. Privately tucked away off the main living area is your tranquil master suite, featuring a generous walk-in closet and a luxurious, spa-like bathroom. Relax in the deep soaker tub, refresh in the separate walk-in shower, and appreciate the convenience of dual vanities. Head upstairs to discover a HUGE bonus room with limitless potentialâperfect as a second family room, game room, home office, or even an additional bedroom.Outside, you'll love the fully fenced-in backyard, great for relaxation or play, complete with a comfortable patio area. Plus, youâre just a short stroll away from the community pool, ideal for cooling off on those warm summer days.Schedule your tour todayâthis incredible home won't last long! Visit this link below for video tour of the home! https://dl.dropboxusercontent.com/scl/fi/sxp63fl2c4gszmjoo7s0m/1151-Deep-Creek-Road-Blythewood-SC_redo-2.mp4?rlkey=5m16g2dt0tkfxiicu68ca42b3&raw=1 Disclaimer: CMLS has not reviewed and, therefore, does not endorse vendors who may appear in listings.
Show all description
Location
- County: Richland County
- Area: Columbia Northeast
- Neighborhoods: Blythewood Farms, SC
Building Details
- Price Per SQFT: 158.49
- Style: Traditional
- New/Resale: Resale
- Foundation: Slab
- Heating: Central
- Cooling: Central
- Water: Public
- Sewer: Public
- Garage Spaces: 2
- Basement: No Basement
- Exterior material: Stone, Vinyl
Amenities & Features
- Pool on Property: No
- Garage: Garage Attached, Front Entry
- Fireplace: Gas Log-Natural
HOA Info
- HOA: Y
- HOA Fee Per: Yearly
- Hoa Fee: $550
- HOA Includes: Common Area Maintenance,Pool
School Info
- School District: Richland Two
- Elementary School: Langford
- Secondary School: Blythewood
- High School: Blythewood
Ask an Agent About This Home
Listing Courtesy Of
- Listing Office: Keller Williams Realty
- Listing Agent: Savannah, Stoudemire
