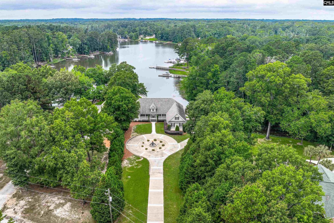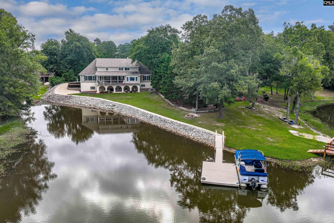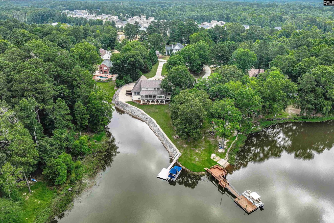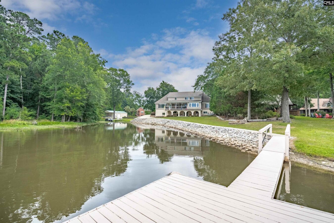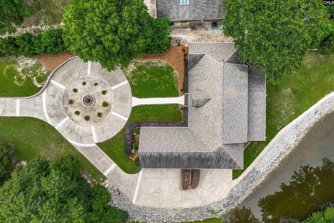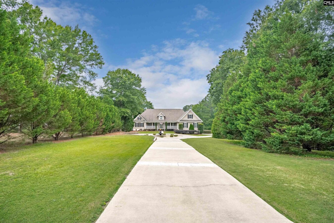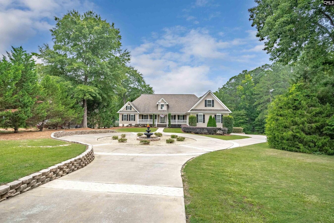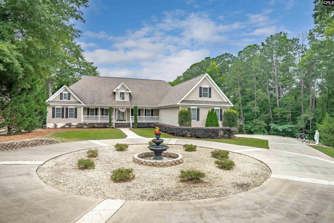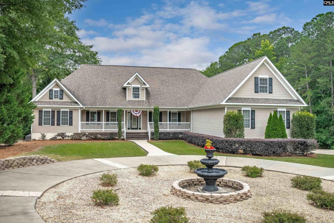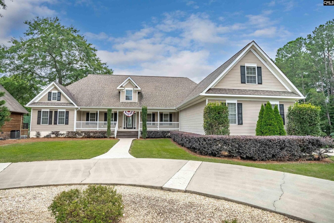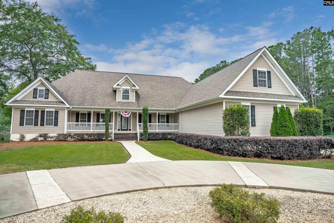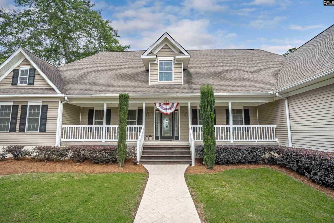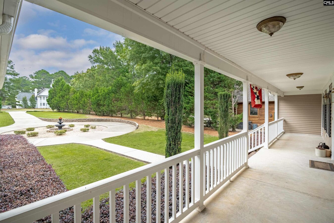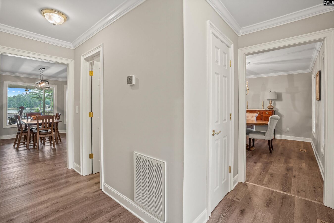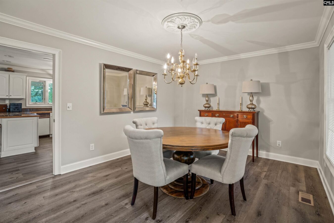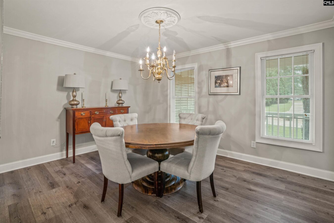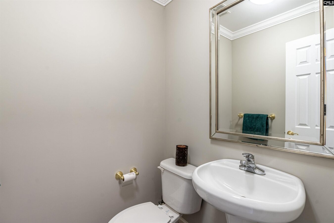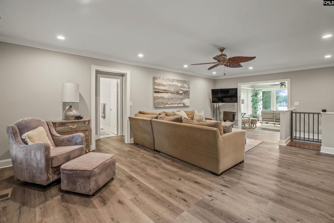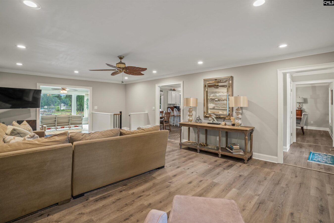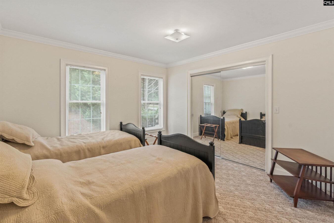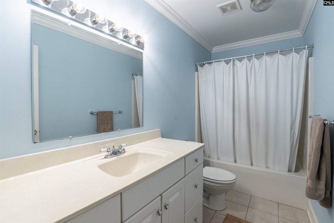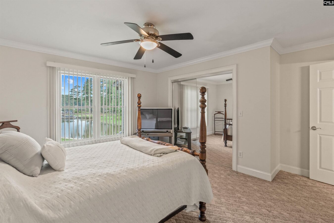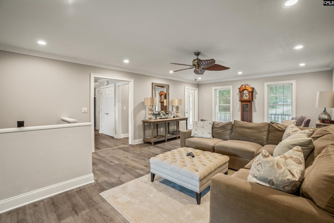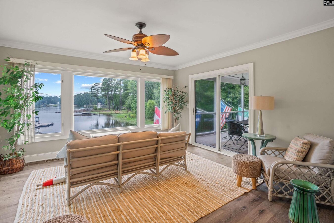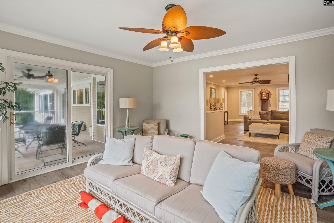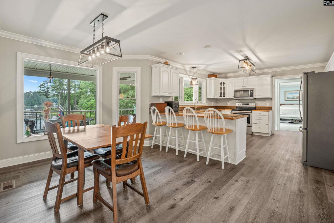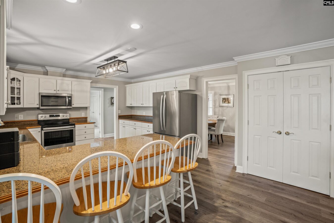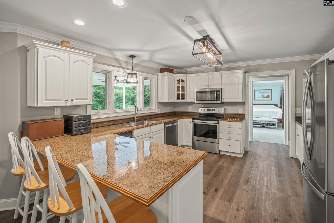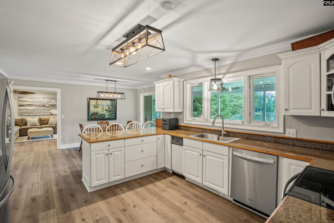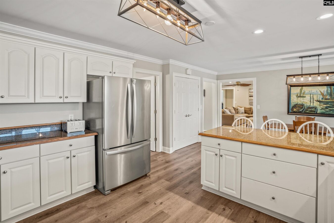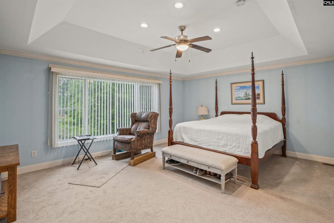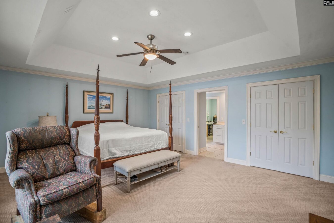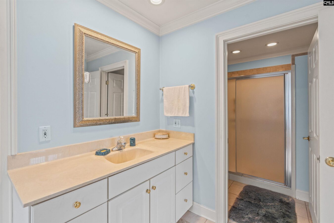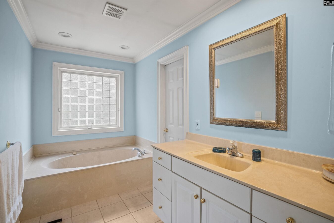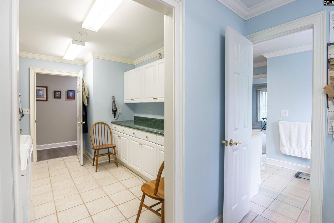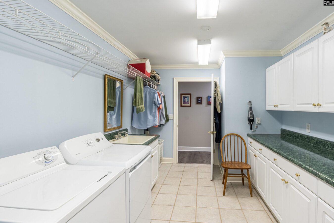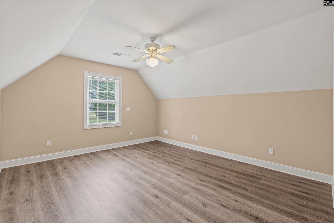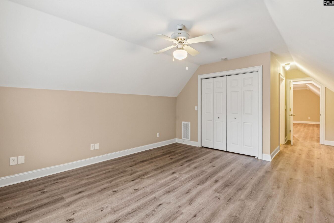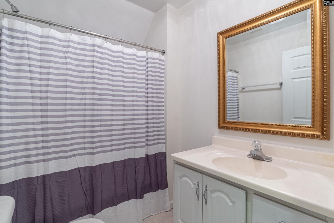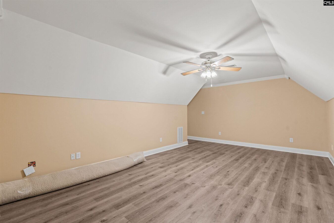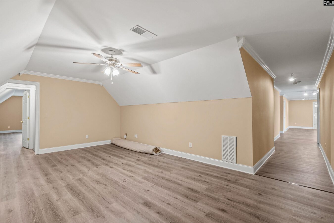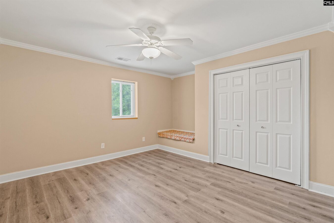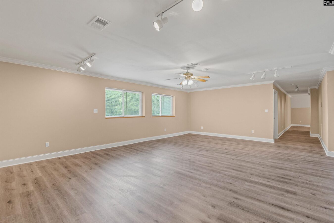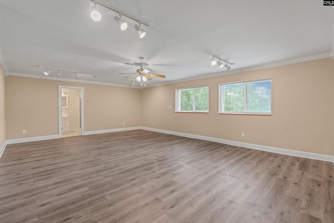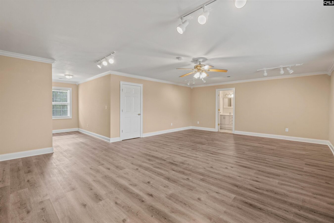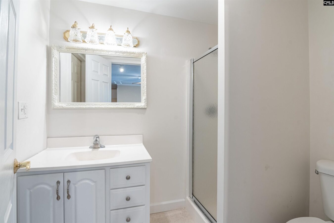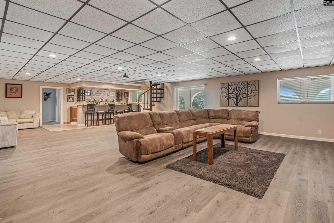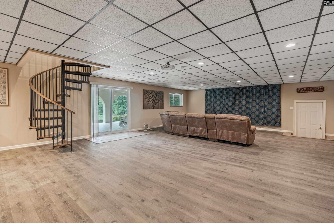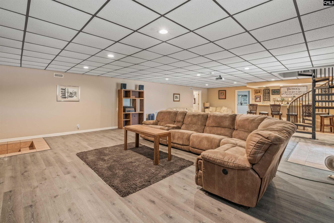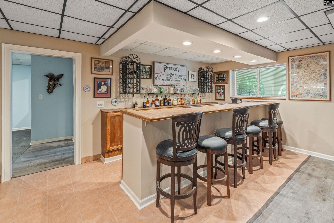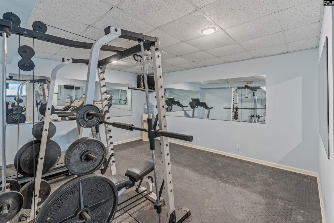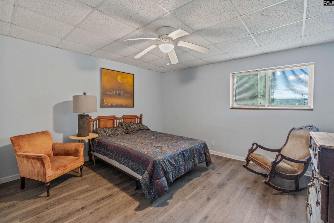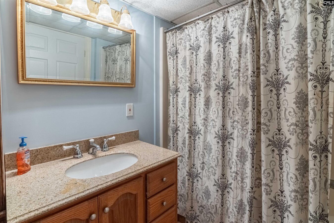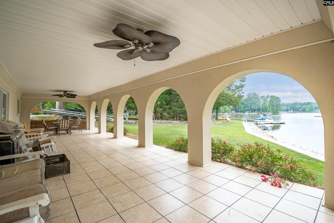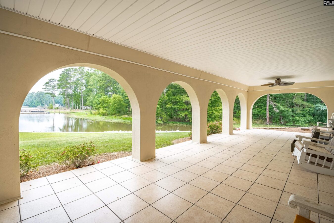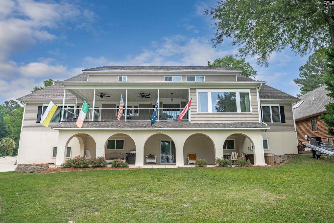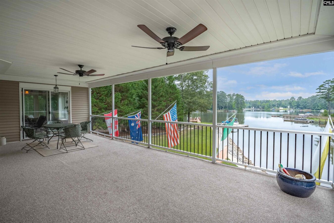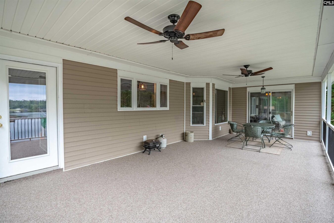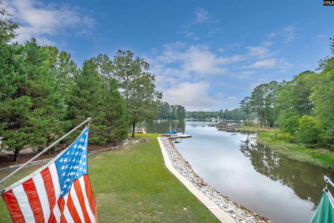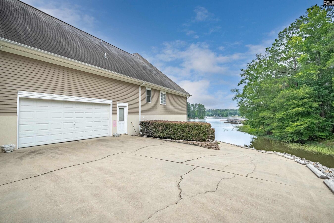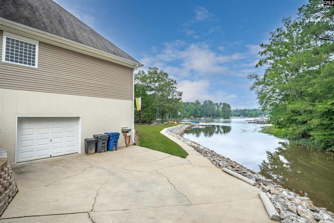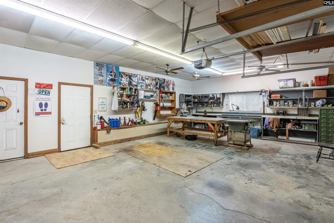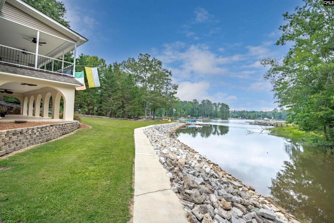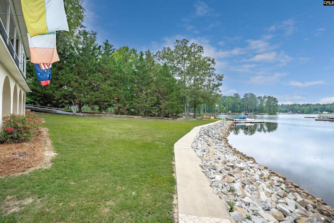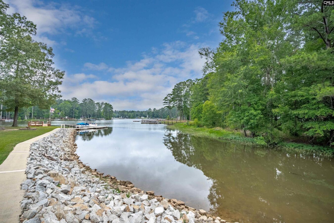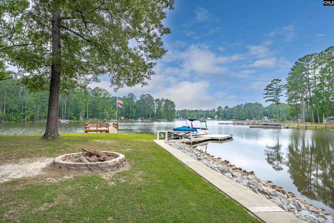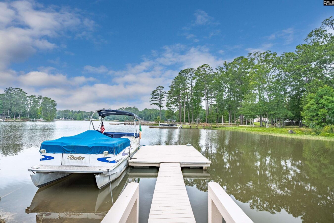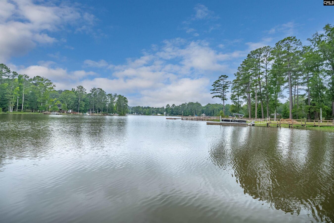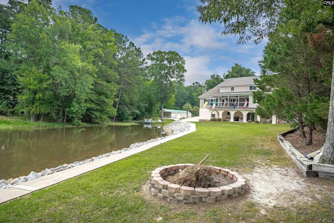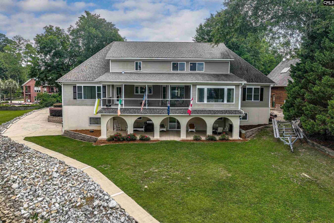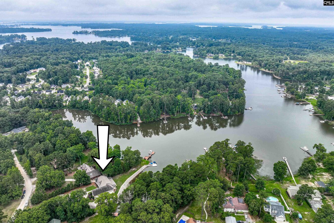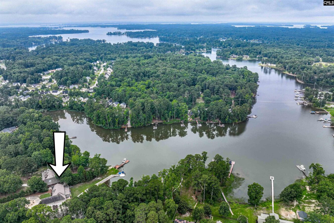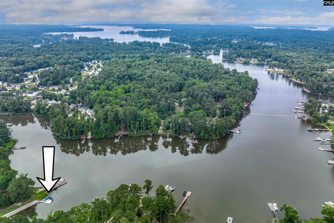116 Lakeside Road
116 Lakeside Rd, Chapin, SC 29036, USA- 6 beds
- 5 baths
Basics
- Date added: Added 4 weeks ago
- Listing Date: 2025-04-03
- Price per sqft: $240.35
- Category: RESIDENTIAL
- Type: Single Family
- Status: ACTIVE
- Bedrooms: 6
- Bathrooms: 5
- Floors: 3
- Lot size, acres: 395x263x239x91 acres
- Year built: 2003
- TMS: 000724-01-034
- MLS ID: 605529
- Pool on Property: No
- Full Baths: 5
- Water Frontage: On Lake Murray,View-Big Water,View-Cove
- Financing Options: Assumable,Cash,Conventional,VA
- Cooling: Zoned,Multiple Units
Description
-
Description:
Experience lakefront living at its finest on Lake Murray in this exceptional 6BD, 5.5BA home spanning over 6000 sqft & nestled in a tranquil cove with 263 feet of shoreline, on a .78 acre lot. The circular driveway provides excellent parking for guests & leads up to the Southern-style front porch & entryway. This home has a 2.5 car side-entry garage plus a 3 car garage currently used as a workshop. Past the garages, youâll follow the sidewalk down to the private dock to make lake life as easy as possible. The roof is less than 5 years old, brand new HVAC system for upstairs & lake-drawn irrigation system to help keep the landscaping in tip top condition year round at a low cost. The large kitchen overlooks the lake with granite tile countertops, plenty of cabinets & counter space, stainless steel appliances & a trash compactor. Additional highlights include an oversized double door pantry, eat-in kitchen area & breakfast bar. Travel through the living room with LVP floors into the sunroom & out the sliding glass doors onto the upstairs balcony that provides breathtaking views. Master bedroom overlooks the serene cove with a tray ceiling, his & hers closets, AND a walk-through closet (currently used as a home office) to the expansive laundry room full of cabinets, counters, & utility sink. Master bath features ceramic tile floors, whirlpool tub, & 2-person walk-in shower with dual shower heads. Head upstairs to find 2 bedrooms with private full size bathrooms as well as a flex space great for a craft/sewing/homeschool/play room. Down the spiral staircase located in the living room, youâll find the finished basement complete with a bar, projector screen, bedroom, full bath, & exercise room with equipment included. The basement walks out onto the lower porch with ceramic tile flooring, Spanish style stucco archways, & electrical needed for a hot tub is already in place. 2.25% assumable VA home loan available. No HOA within 5 min of Chapin Elem, Middle, & High School. 5 min to downtown Chapin. 10 min to I26. This property offers a rare opportunity to own a waterfront retreat with unmatched amenities. envision yourself enjoying lakefront luxury living on Lake Murray.
Show all description
Location
- County: Lexington County
- City: Chapin
- Area: Lake Murray (Irmo, Chapin Side)
- Neighborhoods: NONE
Building Details
- Heating features: Heat Pump 1st Lvl,Heat Pump 2nd Lvl,Multiple Units
- Garage: Garage Attached, side-entry
- Garage spaces: 5
- Foundation: Crawl Space
- Water Source: Public
- Sewer: Public
- Style: Traditional
- Basement: Yes Basement
- Exterior material: Fiber Cement-Hardy Plank, Stucco - Hard Coat, Stucco - Synthetic, Vinyl
- New/Resale: Resale
Amenities & Features
HOA Info
- HOA: N
Nearby Schools
- School District: Lexington/Richland Five
- Elementary School: Chapin Elementary School
- Middle School: Chapin
- High School: Chapin
Ask an Agent About This Home
Listing Courtesy Of
- Listing Office: United Real Estate SC
- Listing Agent: Ivy, Dalton
