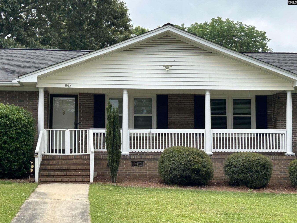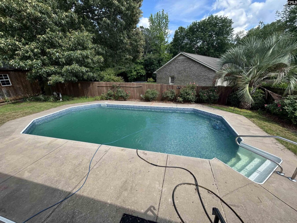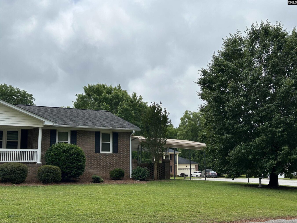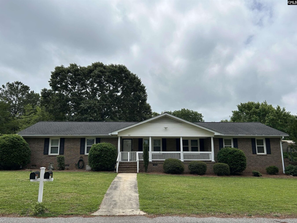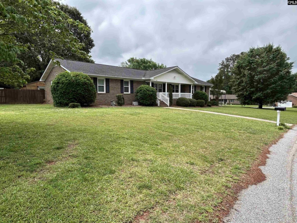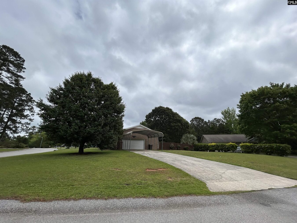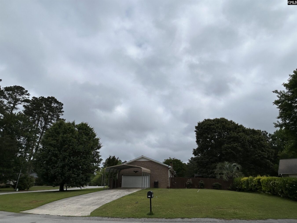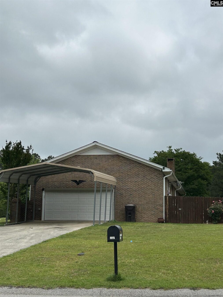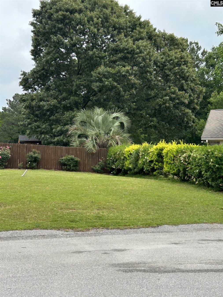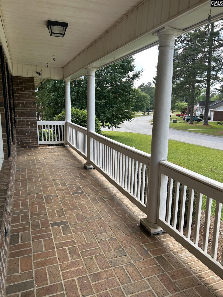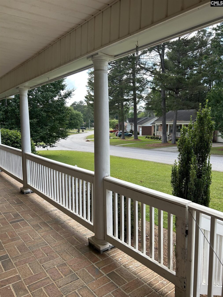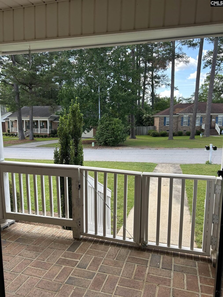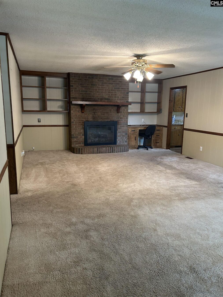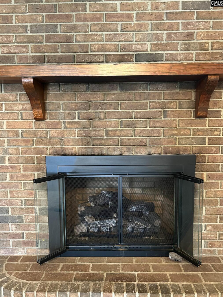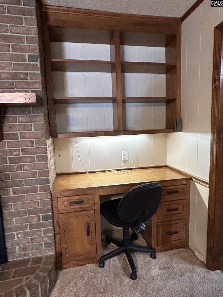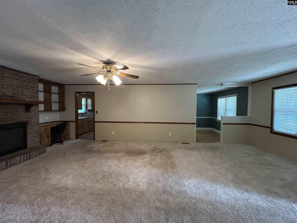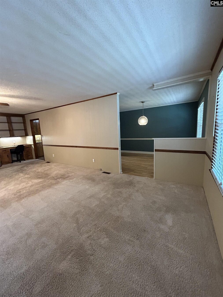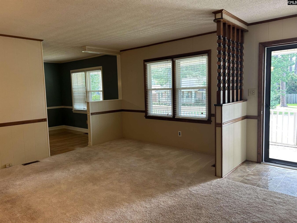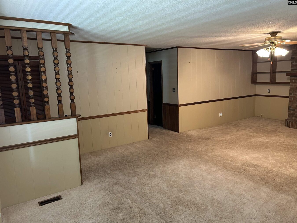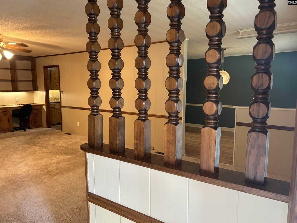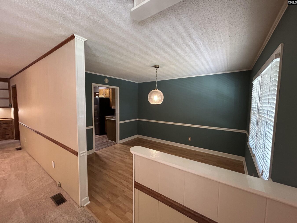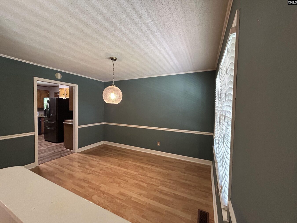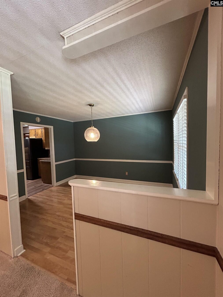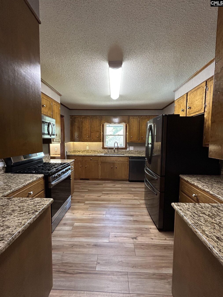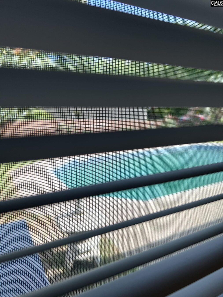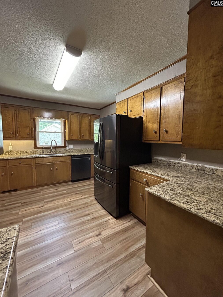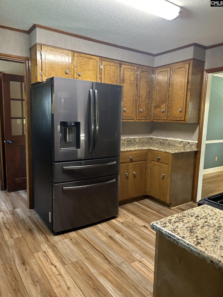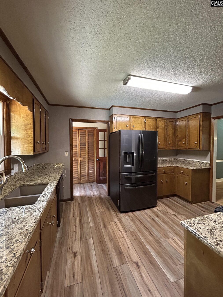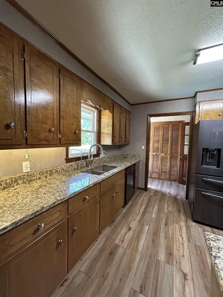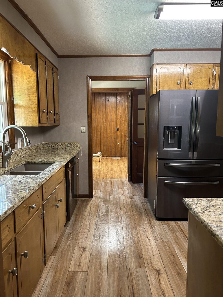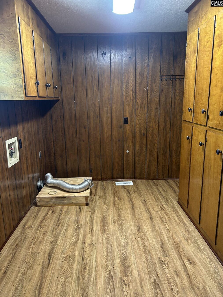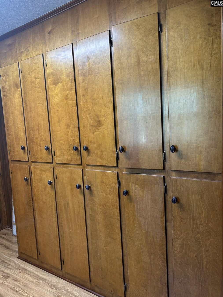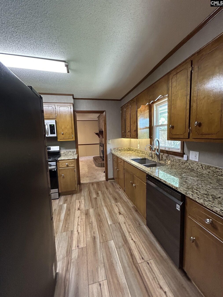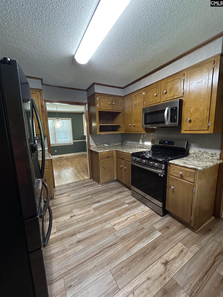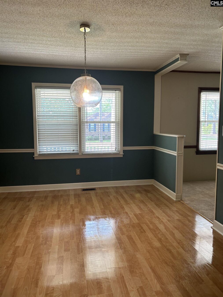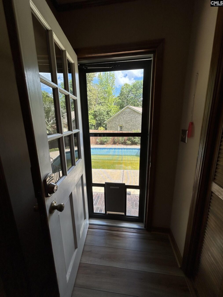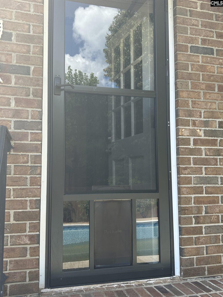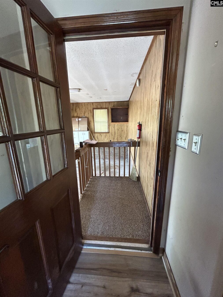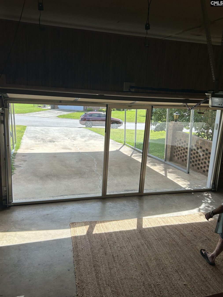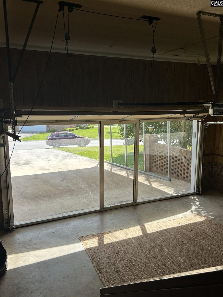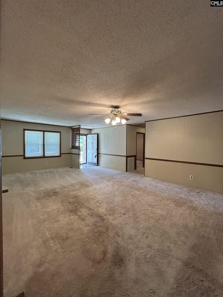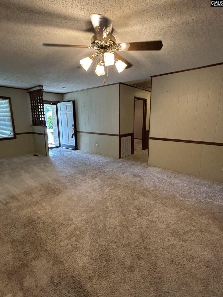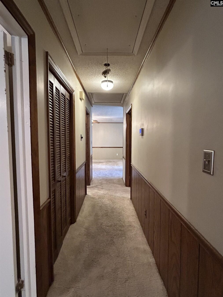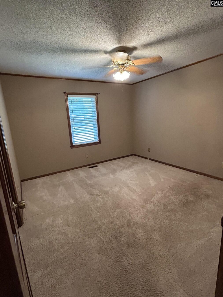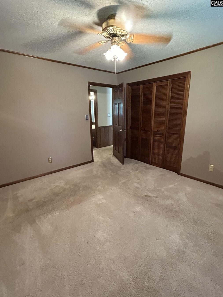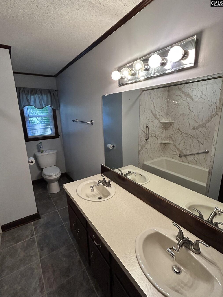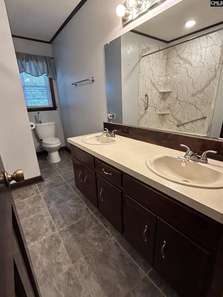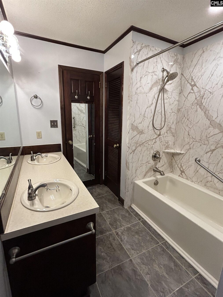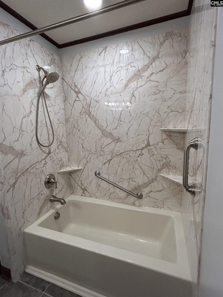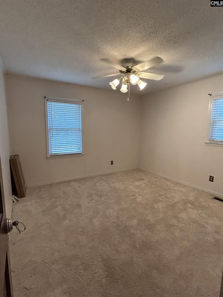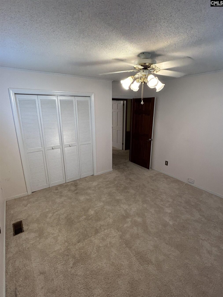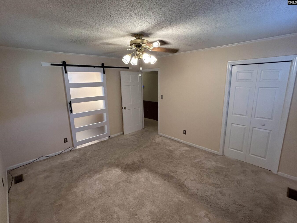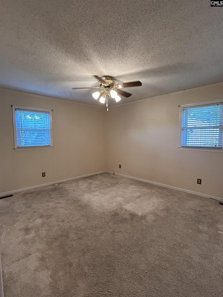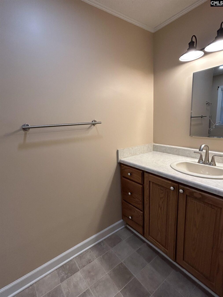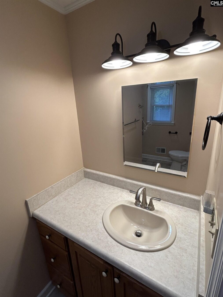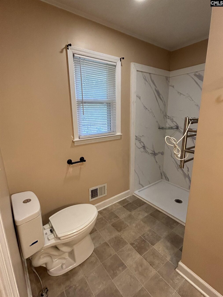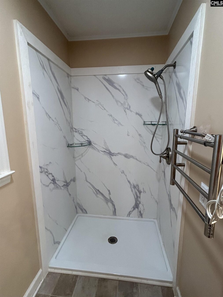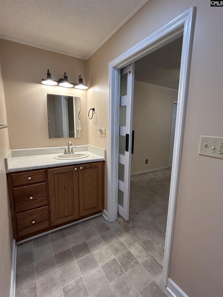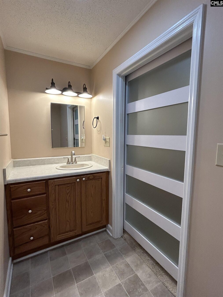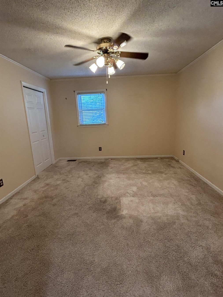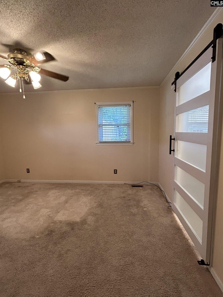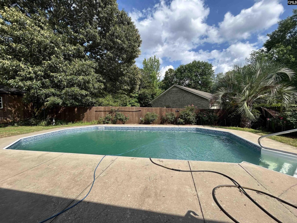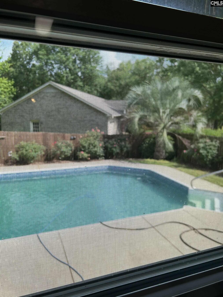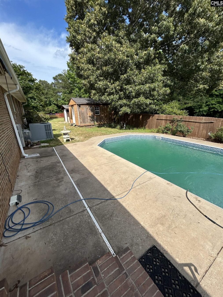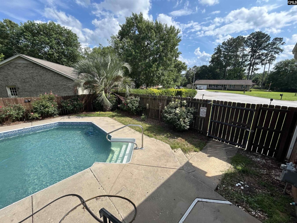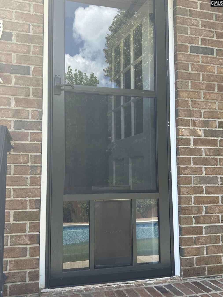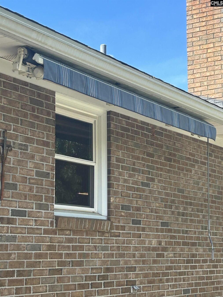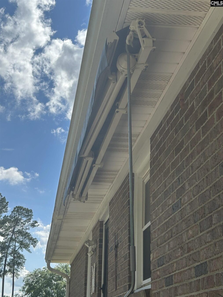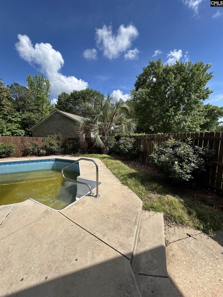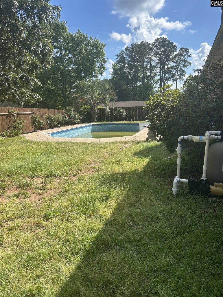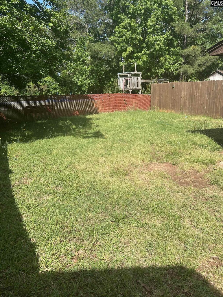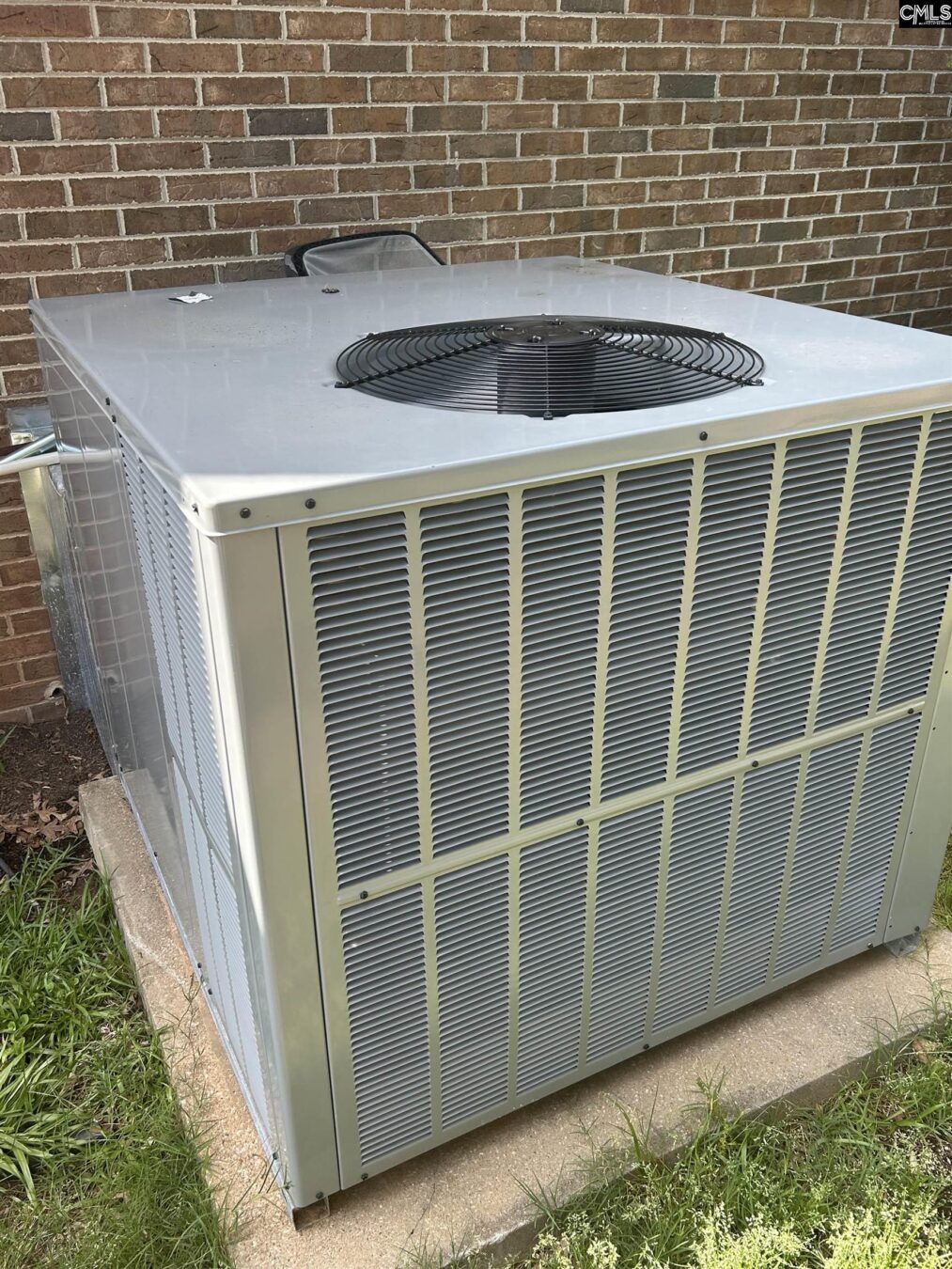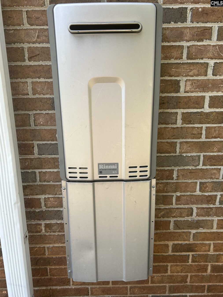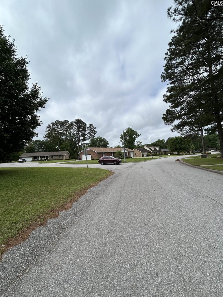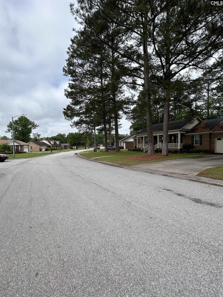1162 CROSSHILL Lane
1162 Crosshill Ln, Newberry, SC 29108, USA- 3 beds
- 2 baths
Basics
- Date added: Added 4 weeks ago
- Listing Date: 2025-05-09
- Price per sqft: $196.95
- Category: RESIDENTIAL
- Type: Single Family
- Status: ACTIVE
- Bedrooms: 3
- Bathrooms: 2
- Floors: 1
- Year built: 1982
- TMS: 397-1-1-81
- MLS ID: 608360
- Pool on Property: Yes
- Full Baths: 2
- Cooling: Central,Heat Pump 1st Lvl
Description
-
Description:
NEW CARPET THROUGHOUT TO BE INSTALLED PRIOR TO CLOSING. PURCHASER TO CHOOSE COLOR. ALL BRICK 3 BEDROOM 2 BATHROOM. SALT WATER POOL, NEW LINER. THE POOL PUMP MOTOR WAS REPLACED AND HAS A 3-year warranty. THE AUTOMATIC POOL CLEANER & EQUIPMENT WILL CONVEY. 6-FOOT WOODEN FENCE AROUND BACK YARD ADDS SO MUCH PRIVACY. MATURE LANDSCAPING. THIS HOME HAS HAD A MAJOR FACE LIFT HVAC WAS REPLACED IN JUNE OF 2024 WITH 9 YEARS REMAINING ON THE WARRANTY. THE HALL BATHROOM HAS HAD A NEW TUB/SHOWER COMBO INSTALLED WITH SAFETY GRAB BARS, AND A STAND-ALONE SHOWER WAS ADDED TO THE MASTER, ALONG WITH A TOWEL WARMER. BOTH BATHROOMS HAVE HAD UPDATED TOILETS PUT IN. THE KITCHEN COUNTERS HAVE BEEN REPLACED WITH GRANITE, AND THE SINK, AS WELL AS THE HARDWARE, HAVE ALL BEEN REPLACED.THE TRIM NEEDS TO BE COMPLETED WITH SOME TILES, AND 2 SMALL WALLS FIXED, NOT A BIG DEAL NOR A BIG EXPENSE! KITCHEN APPLIANCES ARE ALL LESS THAN 2 YEARS OLD. REFRIGERATOR IS 27 CUBIC FEET. NEW BAMBOO PLANKS FOR THE KITCHEN FLOORING. GAS STOVE IS NATURAL GAS, AS WELL AS THE FIREPLACE LOGS AND THE TANKLESS WATER HEATER. ALL OF THE LIGHT FIXTURES HAVE BEEN REPLACED WITH LEDS. THE HOME HAS BEEN WIRED FOR A GENERATOR. OUTDOOR CAMERAS. OUTSIDE LIGHTING, BOTH OUT BUILDINGS HAVE ELECTRIC. 17X20 CARPORT, FRONT RAILINGS WERE ADDED TO THE HOUSE. FULL GUTTERS.TRUE GREEN TREATS THE YARD AND THEY HAVE BEEN PAID THROUGH YEAR-END. THE KITCHEN IS SOLID WOOD, AND THE BATHROOM VANITIES ARE TOO. IF YOU DON'T LIKE THE WOOD STAIN, YOU CAN PAINT THEM TO YOUR DESIRED COLOR. THIS HOUSE HAS SO MANY OPPORTUNITIES. THE GARAGE COULD BE CONVERTED TO A PRIMARY BEDROOM OR DEN IF YOU WANTED MORE SQUARE FOOTAGE. THE LAUNDRY ROOM WOULD MAKE A PERFECT 3RD BATHROOM. THE POOL AREA IS CLOSE ENOUGH TO SCREEN IN IF YOU SO DESIRED. In the meantime, THE RETRACTABLE AWNING WILL GIVE YOU THE SHADE YOU NEED THIS SUMMER! TO GET QUALIFIED AND FOR A VIEWING OF THIS HOME PLEASE CALL Disclaimer: CMLS has not reviewed and, therefore, does not endorse vendors who may appear in listings.
Show all description
Location
- County: Newberry County
- City: Newberry
- Area: Newberry County
- Neighborhoods: FOREST RIDGE
Building Details
- Heating features: Central,Heat Pump 1st Lvl
- Garage: Garage Attached, side-entry
- Garage spaces: 2
- Foundation: Crawl Space
- Water Source: Public
- Sewer: Public
- Style: Ranch
- Basement: No Basement
- Exterior material: Brick-All Sides-AbvFound
- New/Resale: Resale
HOA Info
- HOA: N
- HOA Fee: 0
Nearby Schools
- School District: Newberry County
- Elementary School: Boundary Street
- Middle School: Newberry
- High School: Newberry
Ask an Agent About This Home
Listing Courtesy Of
- Listing Office: Midlands Realty Inc
- Listing Agent: Janet, Ray
