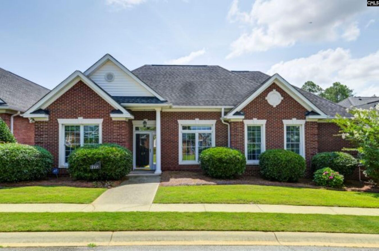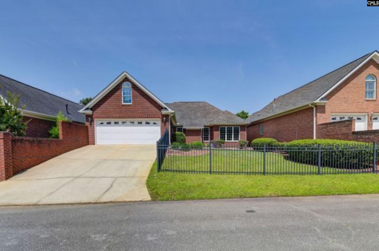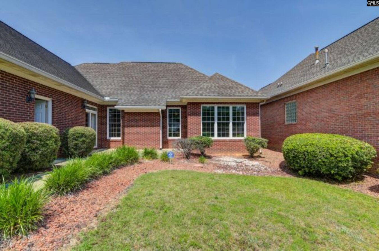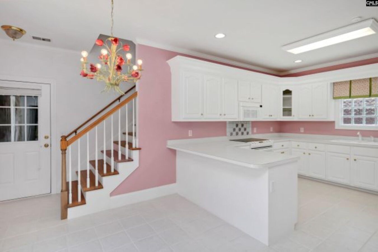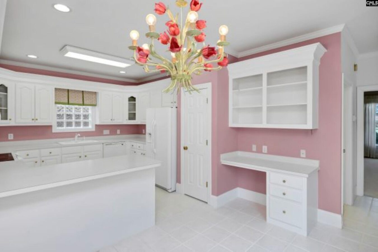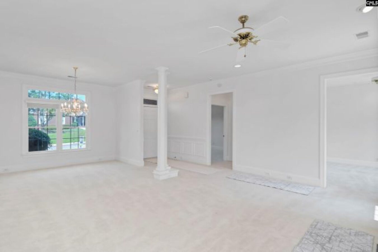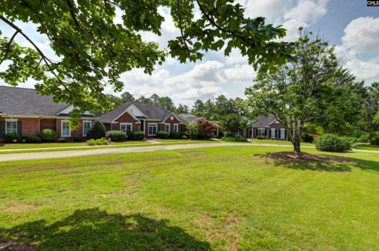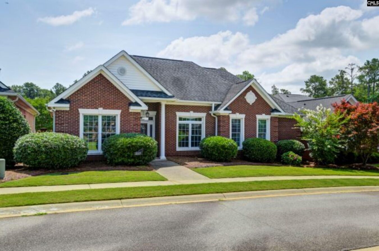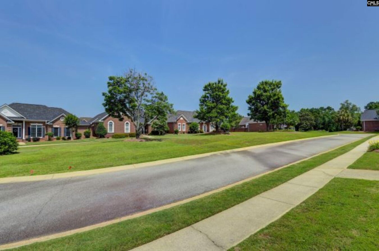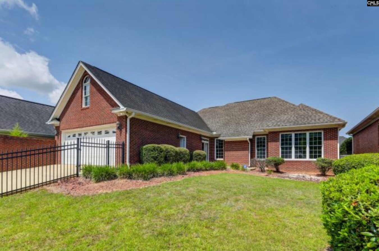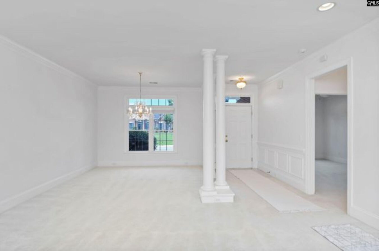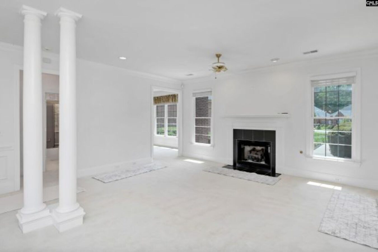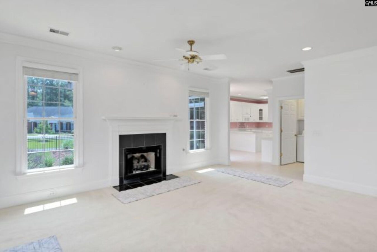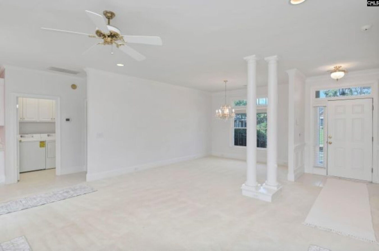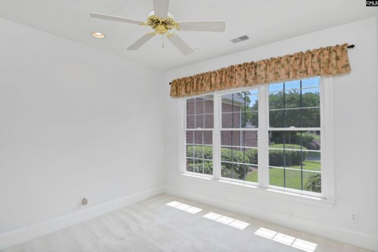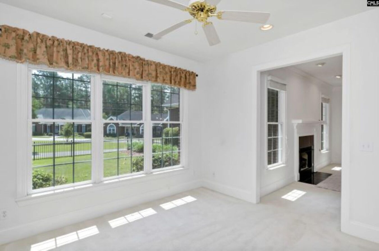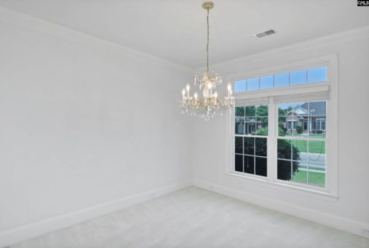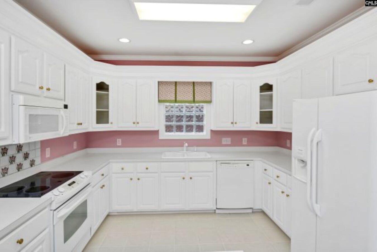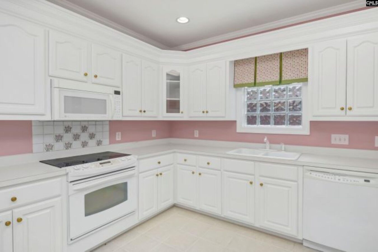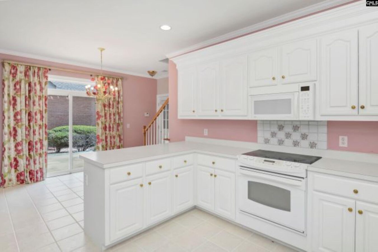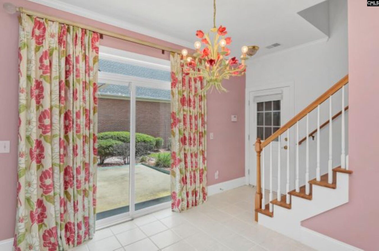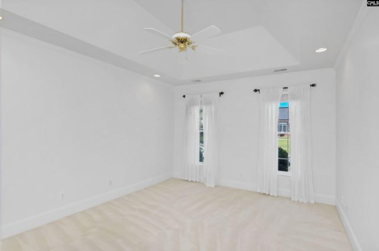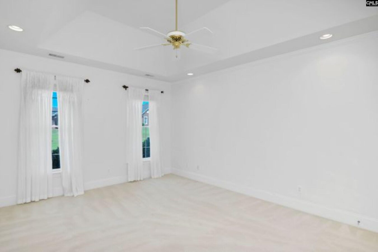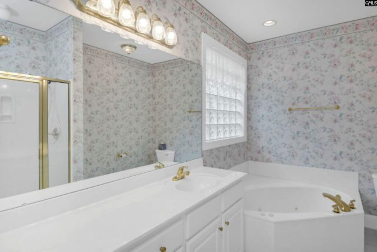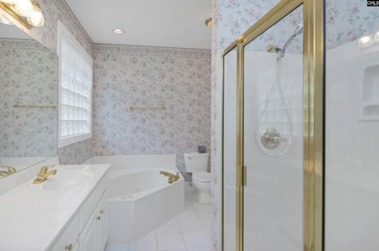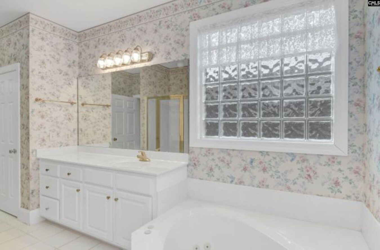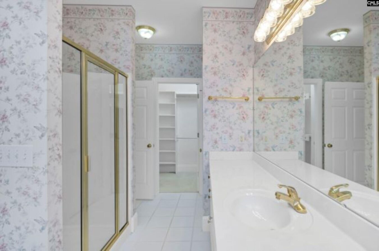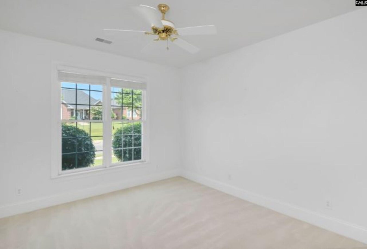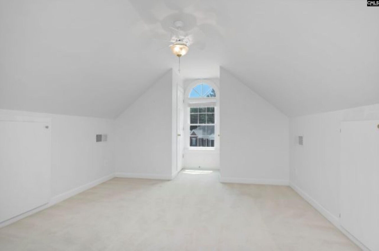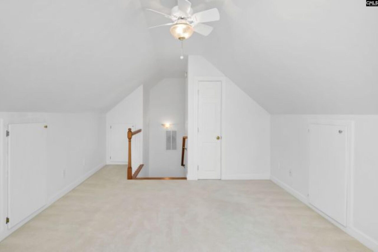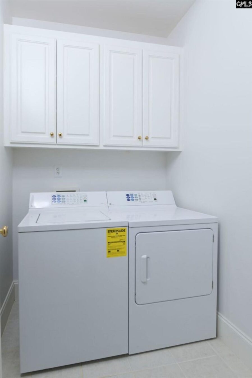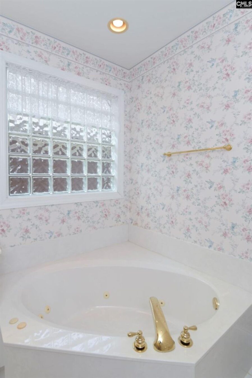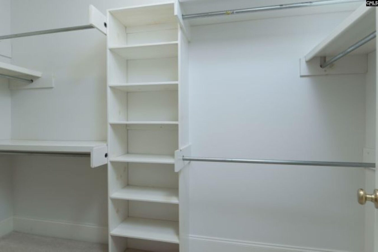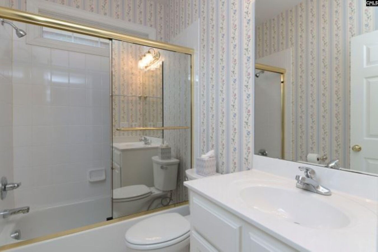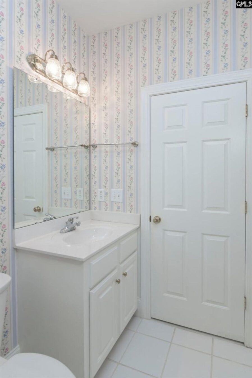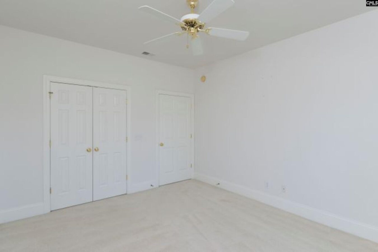117 York Commons
117 York Commons, Lexington, SC 29072, USA- 3 beds
- 2 baths
Basics
- Date added: Added 1 day ago
- Listing Date: 2025-05-27
- Price per sqft: $228.66
- Category: RESIDENTIAL
- Type: Single Family
- Status: ACTIVE
- Bedrooms: 3
- Bathrooms: 2
- Floors: 1.5
- Lot size, acres: 6,098 acres
- Year built: 2002
- TMS: 004376-01-039
- MLS ID: 609483
- Pool on Property: No
- Full Baths: 2
- Financing Options: Cash,Conventional,FHA,VA
- Cooling: Central
Description
-
Description:
Windsor Courtyard patio homes don't last long, and you are lucky if they get listed before selling to friends or neighbors who have people waiting to buy. This is a custom build home which has a flex room over garage which can be for storage office or 3rd bedroom. This home is located in the horseshoe section of the neighborhood and the garage entrance in on the alley in rear. The garage has storage under steps to FROG and a storage room with sink plus side storage room for shelves. Enter this lovely home from front door with storm door into a small foyer. To the left is the formal areal formal dining with window overlooking the horseshoe. Only a white column separates the great room and dining room so it's open concept with a great flow for entertaining. A natural gas fireplace completed the cozy feeling. On the left is a good-sized bedroom with double closet. A bathroom for company and the 2nd bedroom featuring tub shower combo. On this same side of the home is a den area which is a flex area for office or could be another downstairs bedroom. The very large master has two windows and a private bathroom with Hugh Closet with built in shelves and lots of hanging area and storage. A soaking tub and separate shower featuring white tile flooring and extra-large mirror. The eat in area has a sliding glass door to a private backyard with small patio and Black wrought iron fencing. The kitchen has more white cabinets that you will ever need and a pantry. Window over sink offers light and a place to dream while washing dishes. There is even a counter area for stools! Call today to see or show this beautiful all brick home in the luxurious Windsor Courtyards Neighborhood. It's a way of life enjoyed by the neighbors who enjoy walking and visiting all their friendly neighbors in a safe environment. HOA includes front yard maintenance. Refrigerator, washer and dryer will remain. Only One owner! CMLS has not reviewed and, therefore, does not endorse vendors who may appear in listings. Disclaimer: CMLS has not reviewed and, therefore, does not endorse vendors who may appear in listings.
Show all description
Location
- County: Lexington County
- City: Lexington
- Area: Lexington and surrounding area
- Neighborhoods: WINDSOR COURTYARDS
Building Details
- Heating features: Central,Electric
- Garage: Garage Attached, Rear Entry
- Garage spaces: 2
- Foundation: Slab
- Water Source: Public
- Sewer: Public
- Style: Traditional
- Basement: No Basement
- Exterior material: Brick-All Sides-AbvFound
- New/Resale: Resale
Amenities & Features
HOA Info
- HOA: Y
- HOA Fee: $250
- HOA Fee Per: Quarterly
- HOA Fee Includes: Common Area Maintenance, Front Yard Maintenance
Nearby Schools
- School District: Lexington One
- Elementary School: New Providence
- Middle School: LAKESIDE
- High School: River Bluff
Ask an Agent About This Home
Listing Courtesy Of
- Listing Office: ERA Wilder Realty
- Listing Agent: Beth, Hite Bashore
