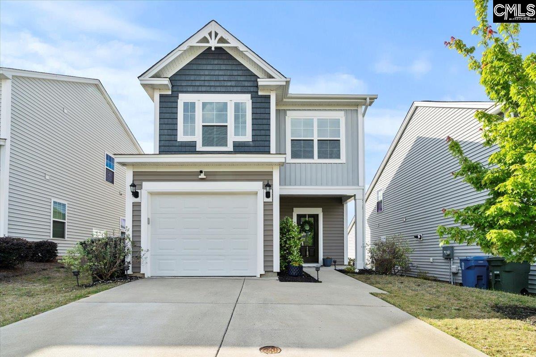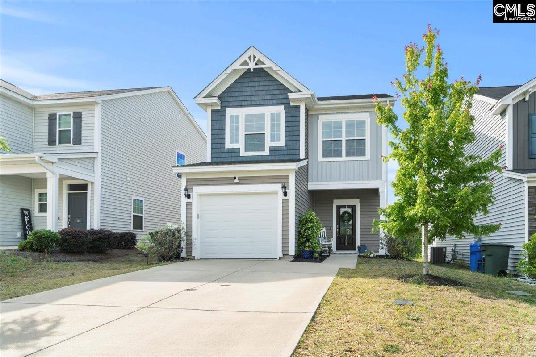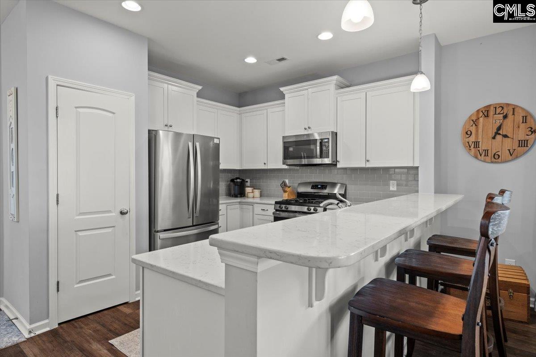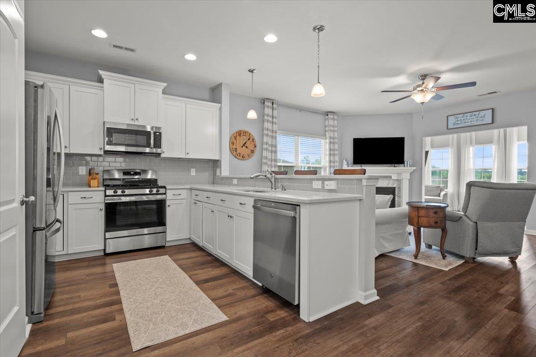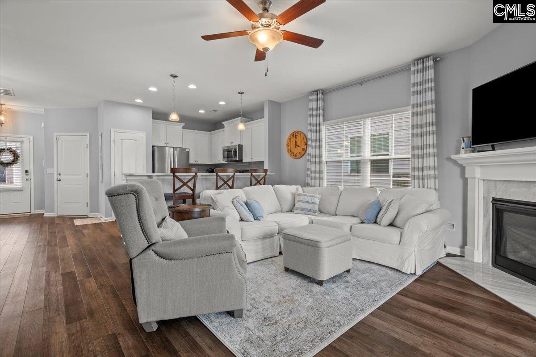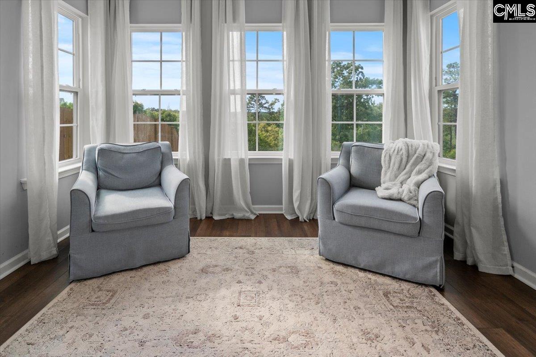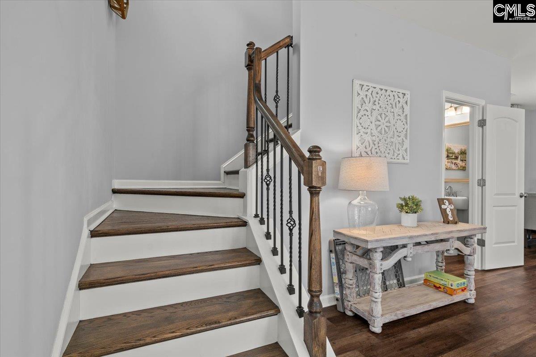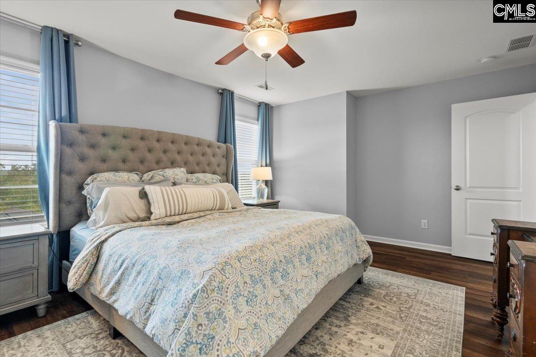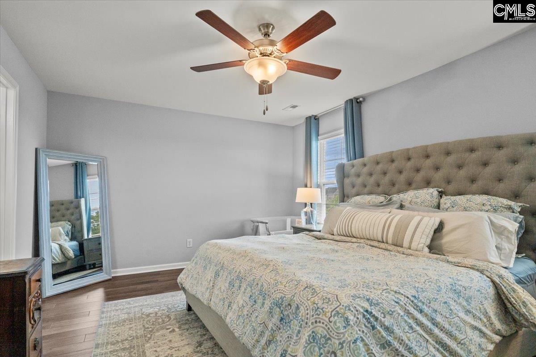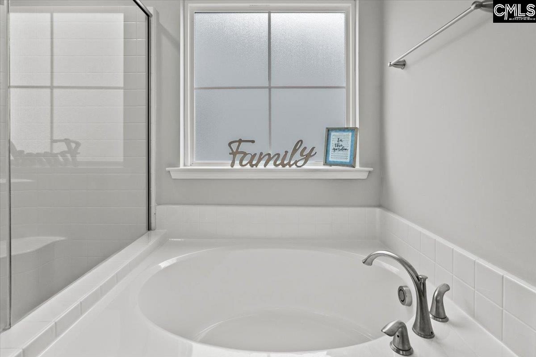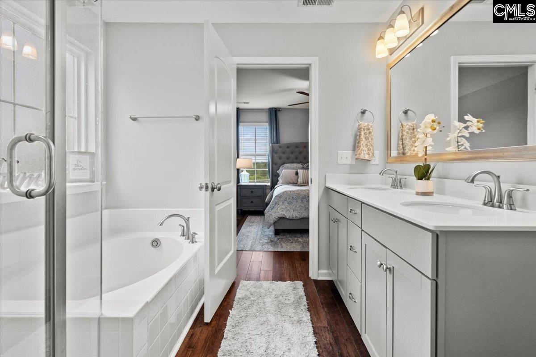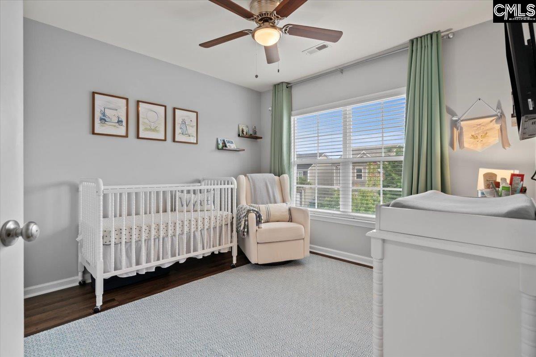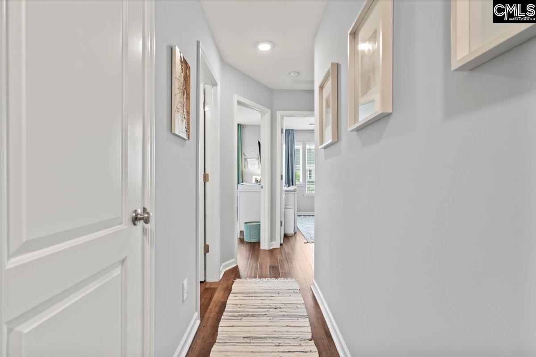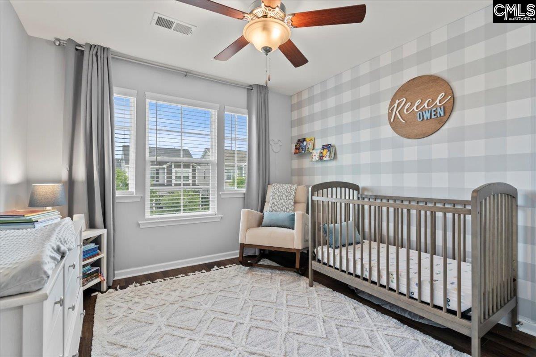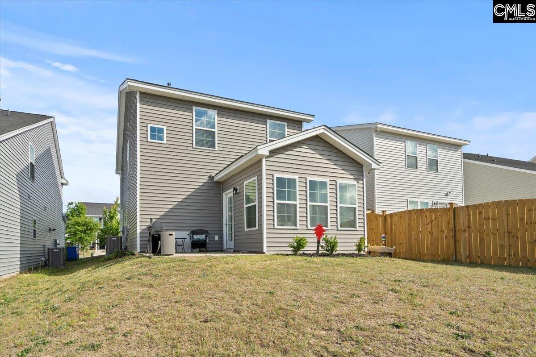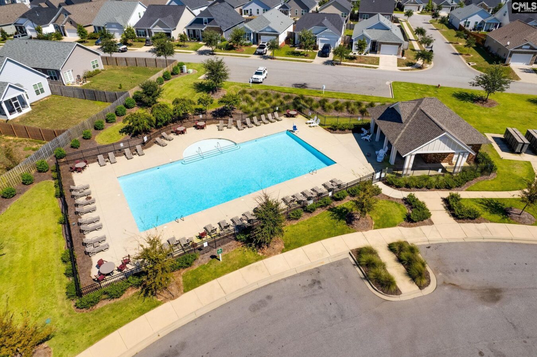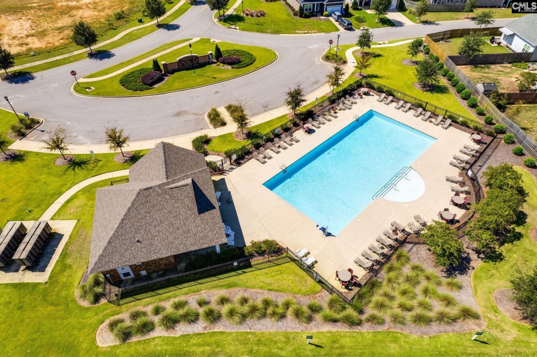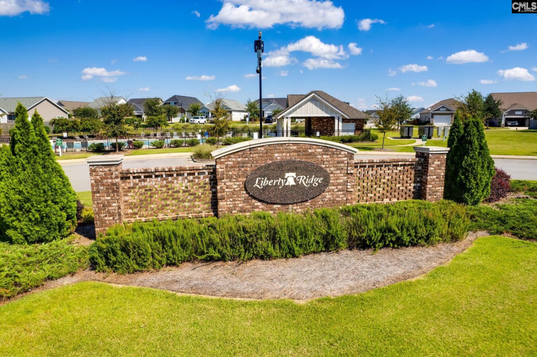1183 Coopers Ridge Lane
1183 Coopers Ridge Ln, Elgin, SC 29045, USA- 3 beds
- 2 baths
Basics
- Date added: Added 4 weeks ago
- Listing Date: 2025-04-24
- Price per sqft: $159.42
- Category: RESIDENTIAL
- Type: Single Family
- Status: ACTIVE
- Bedrooms: 3
- Bathrooms: 2
- Year built: 2019
- TMS: 28807-06-06
- MLS ID: 607194
- Full Baths: 2
- Financing Options: Cash,Conventional,FHA,VA
- Cooling: Central
Description
-
Description:
This well-maintained, one-owner home is perfectly located with quick access to I-20 and I-77, just minutes from Fort Jackson and less than 45 minutes to Shaw Air Force Baseâmaking your daily commute or weekend plans a breeze. Inside, the home offers a spacious, open-concept layout with luxury vinyl plank flooring throughoutâcombining style, comfort, and durability. The kitchen is a true highlight, featuring quartz countertops, stainless steel appliances, including a gas stove, tile backsplash, and plenty of cabinet spaceâideal for cooking and gathering. The cozy living room centers around a gas fireplace, and the sunroom provides a flexible space perfect for relaxing, entertaining, or working from home. Upstairs, the ownerâs suite is your personal retreat with a double sinks, generous walk-in closet, a luxurious garden tub, and a separate showerâdesigned for comfort and ease after a long day. Located in a growing area close to shopping, dining, and everyday essentials, you'll also enjoy access to a community poolâperfect for warm-weather fun. With 3 bedrooms, 2.5 baths, and thoughtful features throughout, this home checks all the boxes. Schedule your showing today and make it yours! Disclaimer: CMLS has not reviewed and, therefore, does not endorse vendors who may appear in listings.
Show all description
Location
- County: Richland County
- City: Elgin
- Area: Columbia Northeast
- Neighborhoods: LIBERTY RIDGE
Building Details
- Heating features: Central
- Garage: Garage Attached, Front Entry
- Garage spaces: 1
- Foundation: Slab
- Water Source: Public
- Sewer: Public
- Style: Craftsman
- Basement: No Basement
- Exterior material: Vinyl
- New/Resale: Resale
HOA Info
- HOA: Y
- HOA Fee: $120
- HOA Fee Per: Quarterly
Nearby Schools
- School District: Richland Two
- Elementary School: Pontiac
- Middle School: Summit
- High School: Spring Valley
Ask an Agent About This Home
Listing Courtesy Of
- Listing Office: Better Homes and Gardens Real Est Medley
- Listing Agent: Joi, Cobbs
