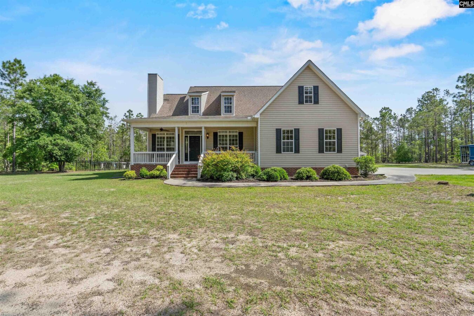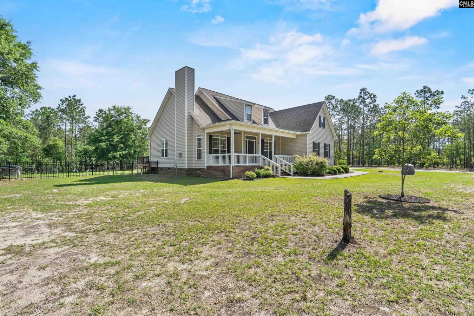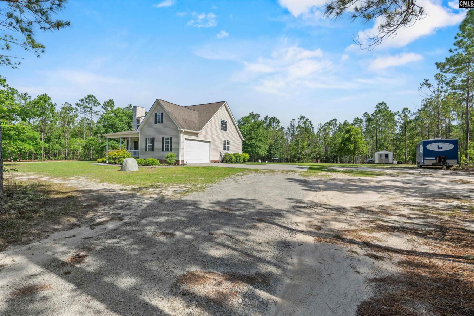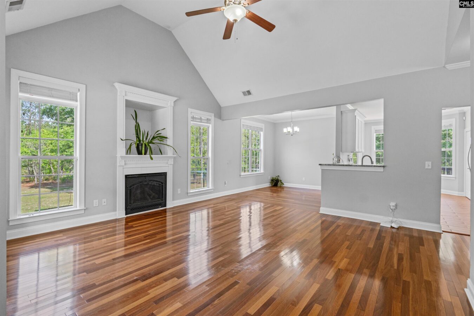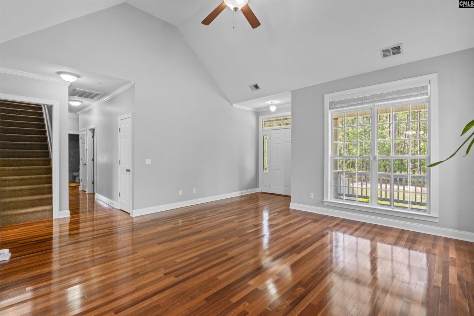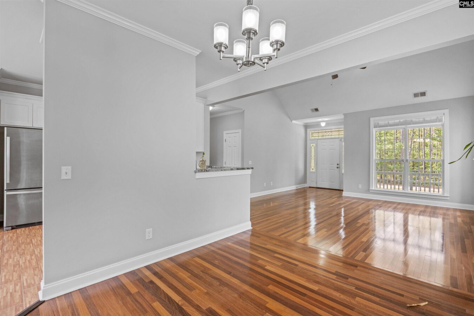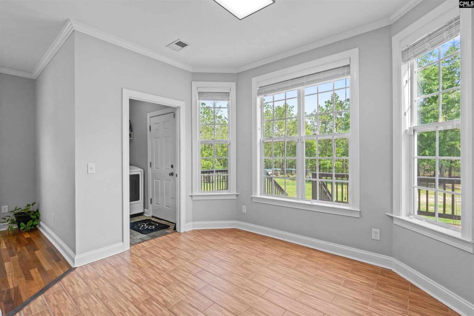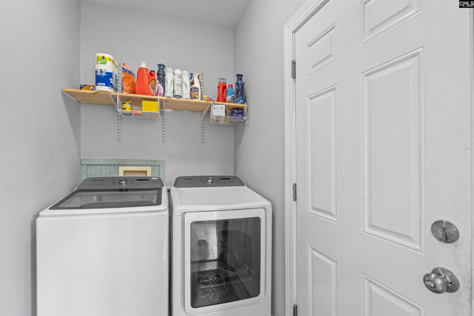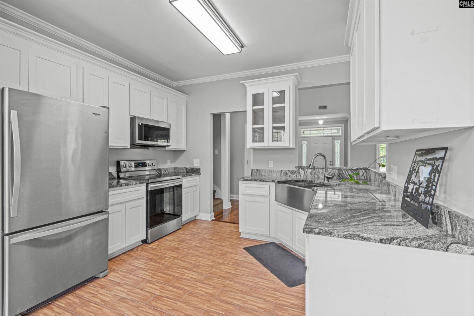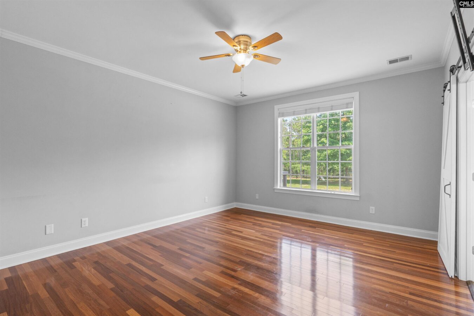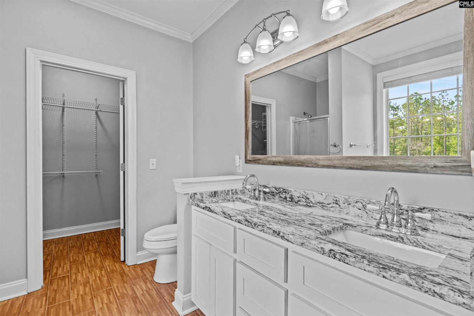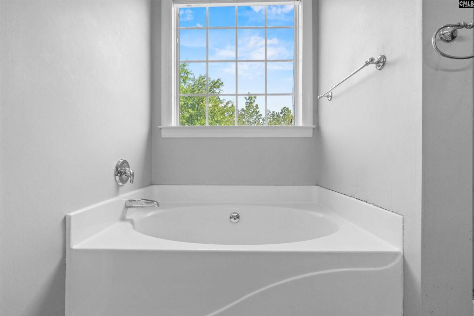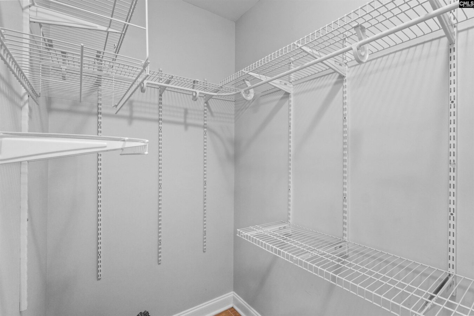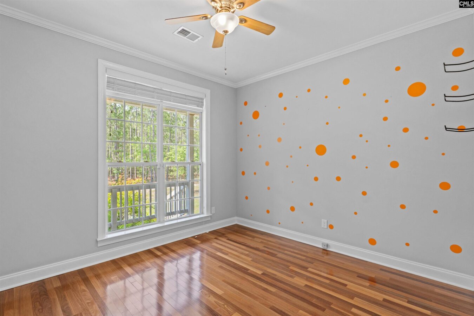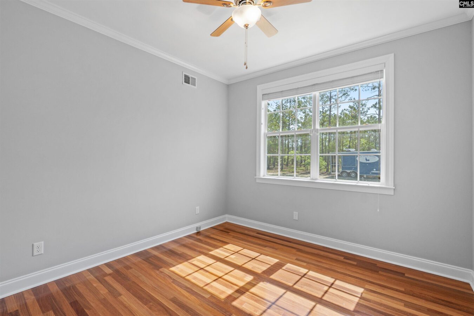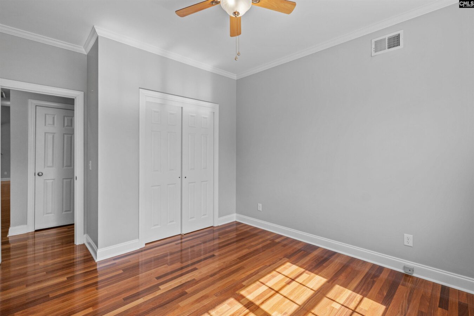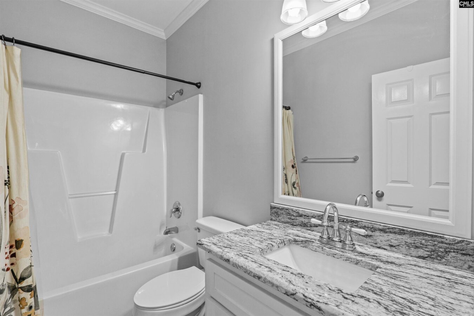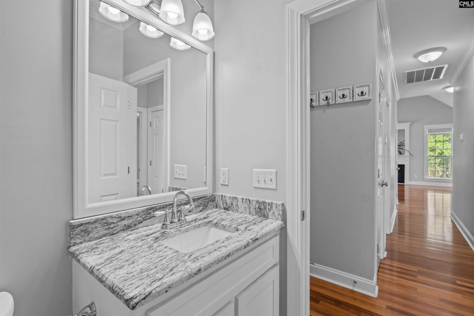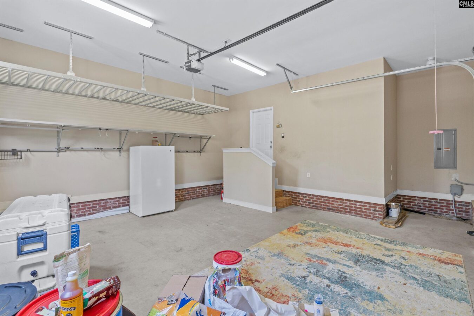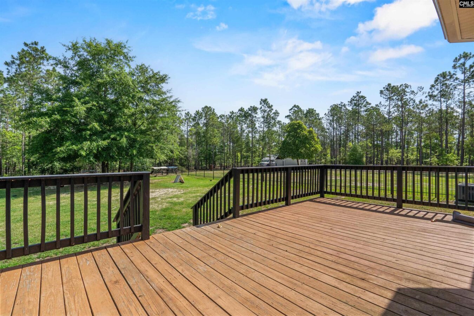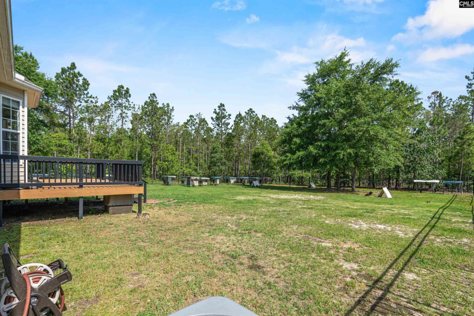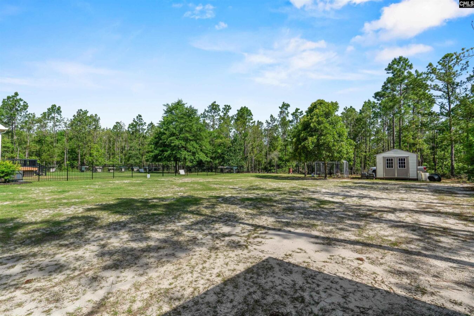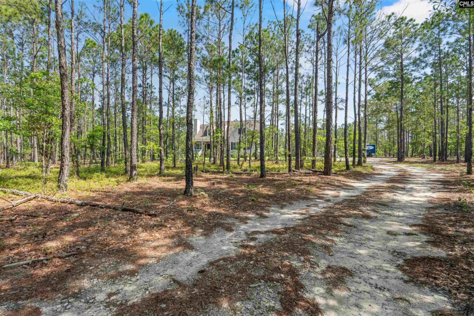120 Butternut Lane
120 Butternut Ln, Camden, SC 29020, USA- 4 beds
- 2 baths
Basics
- Date added: Added 4 weeks ago
- Listing Date: 2025-05-19
- Price per sqft: $230.24
- Category: RESIDENTIAL
- Type: Single Family
- Status: ACTIVE OTHER CONTINGENCY
- Bedrooms: 4
- Bathrooms: 2
- Floors: 1.5
- Lot size, acres: 452' X 881' X 146' X 901' acres
- Year built: 2006
- TMS: 213-00-00-106
- MLS ID: 608991
- Pool on Property: No
- Full Baths: 2
- Financing Options: Cash,Conventional,FHA,VA
- Cooling: Central,Heat Pump 1st Lvl,Heat Pump 2nd Lvl
Description
-
Description:
Well if you have worked your whole life to be able to relax and own a little piece of this Earth & live in God's Country on 6.0 Acres of Peaceful Serenity on the outskirts of Camden, SC in Horse Country USA then this is it. Within minutes of the Amenities of the Shopping, Churches, Dining, Entertainment, Employment & Interstates to nearby Fort Jackson, SC or Shaw AFB in Sumter SC you have all the local fire services & hospitals close by. The sellers have a farm where they raise chickens, hens, goats, cows & this is perfect for you to develop the three uncleared acres of the six for Horse trails & for you to raise a new barn for your horses or for fields of agricultural crops. This vinyl home with over 2100 heated SF was custom built in 2006 with three bedrooms & two full baths on the main level & a carpeted Family room/Office & a fourth Bedroom or Recreation Room in the FROG with engineered Hardwood flooring upstairs. This country home features a huge 214 sf Country Covered Front Porch, concrete sidewalks & extra oversized concrete driveway, well water, septic tank, Fenced Rear yard with metal fencing, solar panels & thermopane windows for energy efficiency, huge 245 sf of wooden decking, workshop area in the shed, goat pens, landscaping, crawl space, capped chimney with a connection for you to hook up the propane tank for the gas logs in the fireplace, full gutters, architectural shingled roof, heat pump, insulated 9.5 door in the two car garage for Big Trucks & more. AS you enter the entry foyer the Engineered hardwood flooring shines & gleams throughout the first floor except for the ceramic tile flooring in the two full baths, breakfast room with Bay window, laundry room & the Gourmet kitchen with farm sink & granite countertops, custom cabinets & Pantry. The Great Room has a built in cabinet for your TV over the gas logs & wood mantle in the fireplace with Soaring Cathedral ceilings of almost 15 foot, all other ceilings on the main level are ten foot smooth ceilings, formal dining room, master bedroom with ceiling fan, Farm door, walk in closet, Granite double vanity with a garden Tub, separate shower, window blinds & all other bedrooms have ceiling fans.
Show all description
Location
- County: Kershaw County
- City: Camden
- Area: Kershaw County East - Camden, Bethune
- Neighborhoods: NONE
Building Details
- Heating features: Central,Electric,Heat Pump 1st Lvl
- Garage: Garage Attached, side-entry
- Garage spaces: 2
- Foundation: Crawl Space
- Water Source: Well
- Sewer: Septic
- Style: Country,Craftsman
- Basement: No Basement
- Exterior material: Vinyl
- New/Resale: Resale
Amenities & Features
HOA Info
- HOA: N
- HOA Fee: 0
Nearby Schools
- School District: Kershaw County
- Elementary School: Baron Dekalb
- Middle School: North Central
- High School: North Central
Ask an Agent About This Home
Listing Courtesy Of
- Listing Office: ERA Wilder Realty
- Listing Agent: Grey, Farthing
