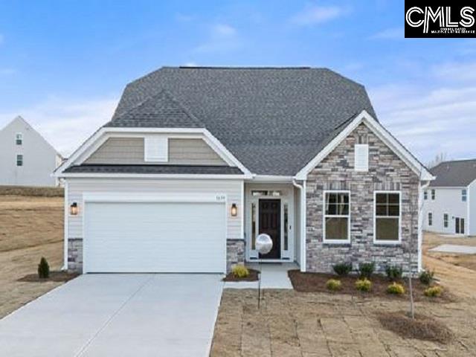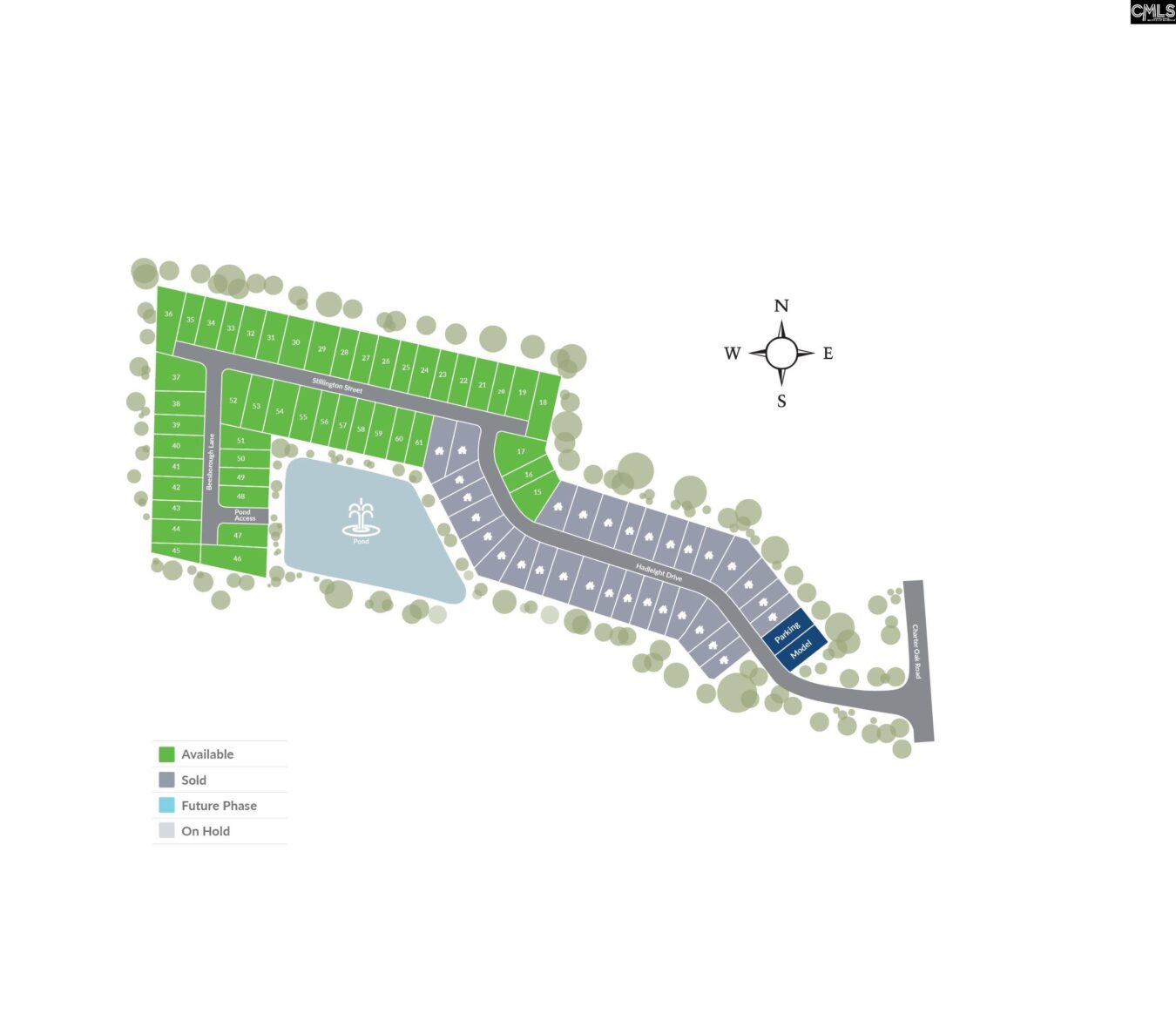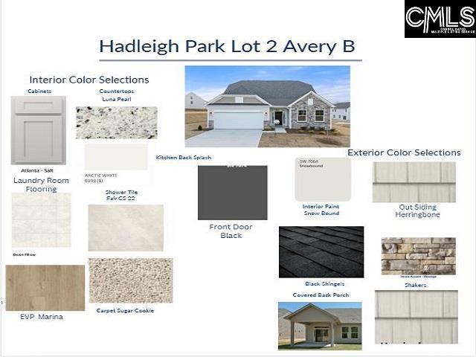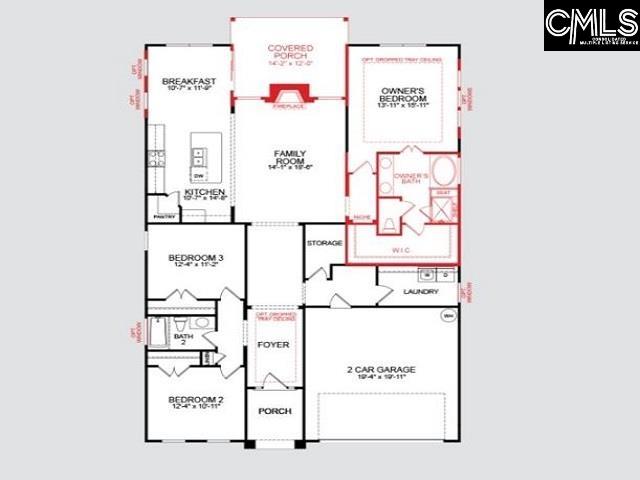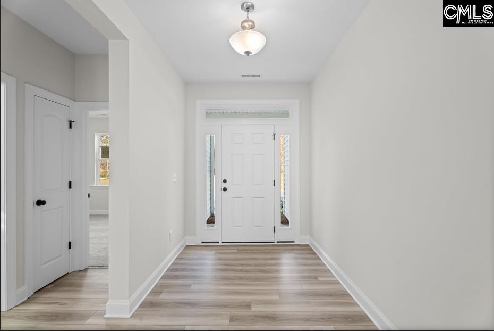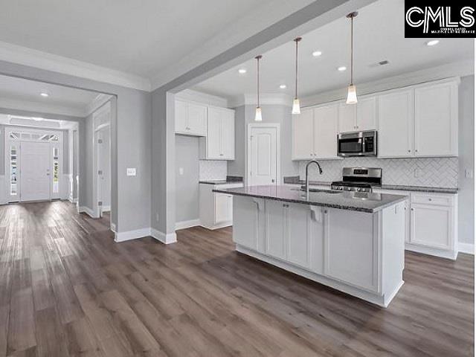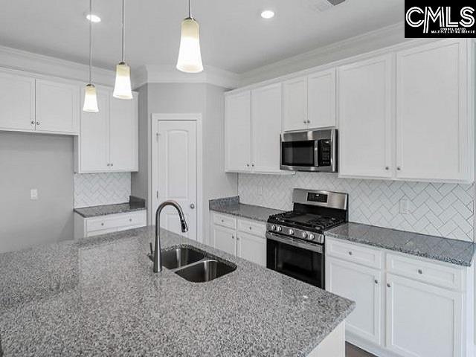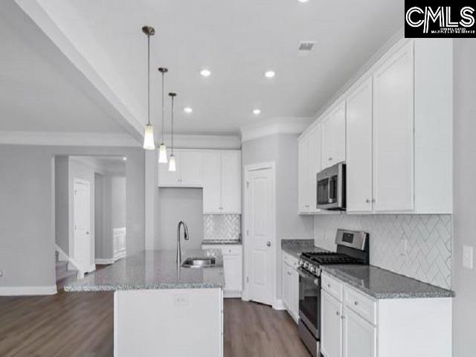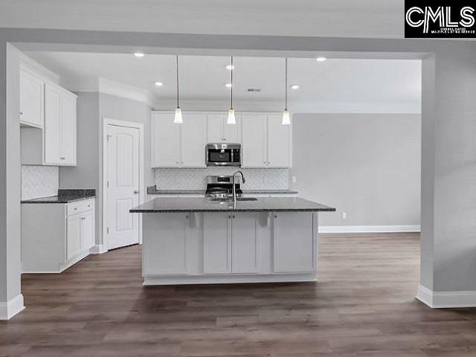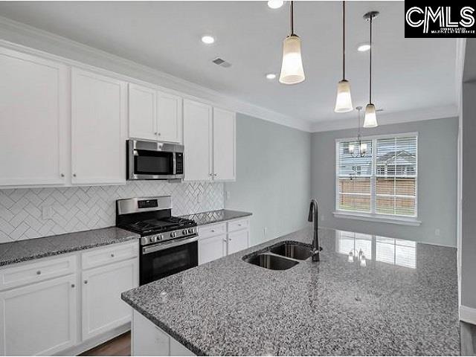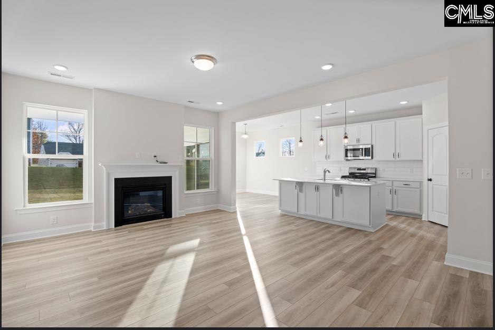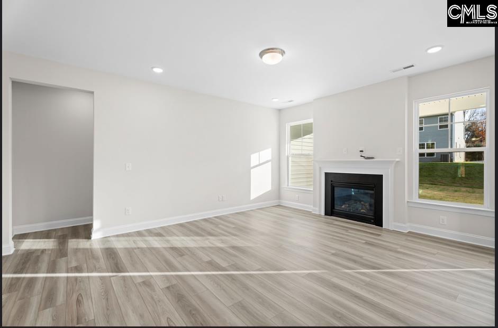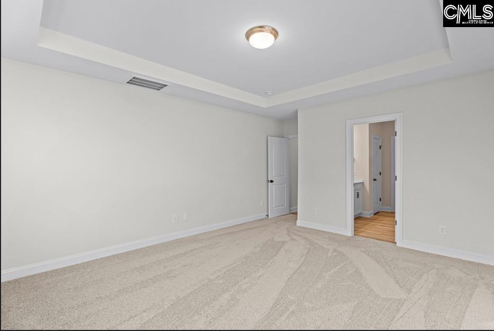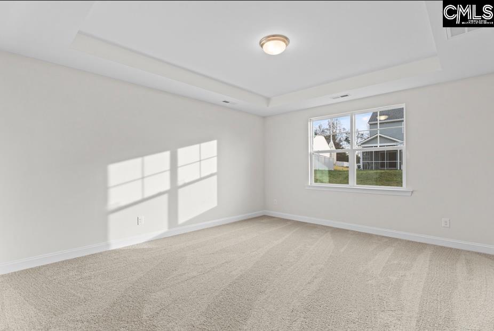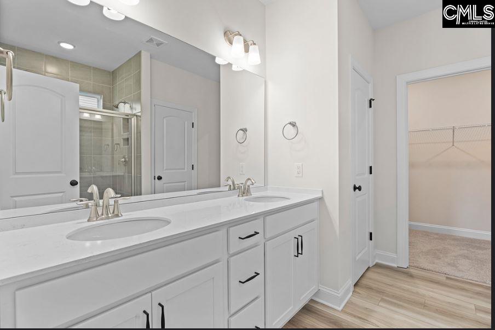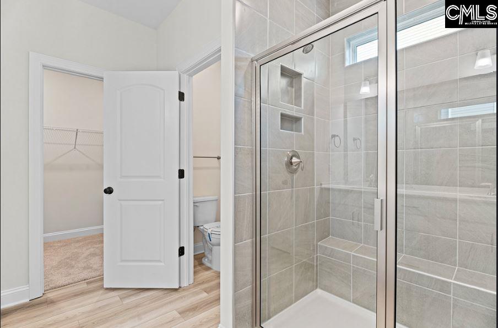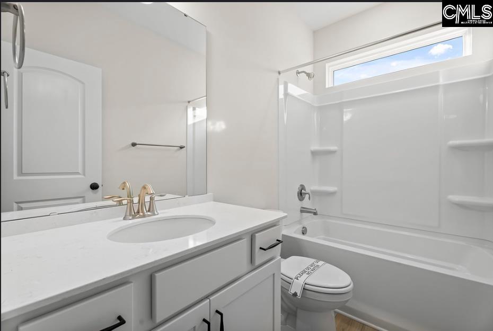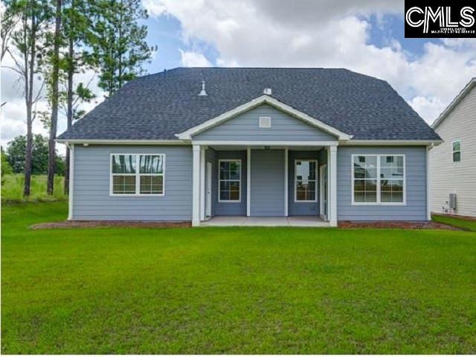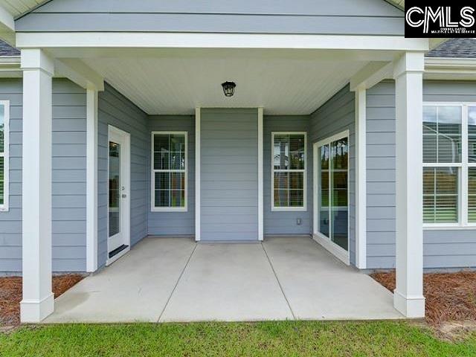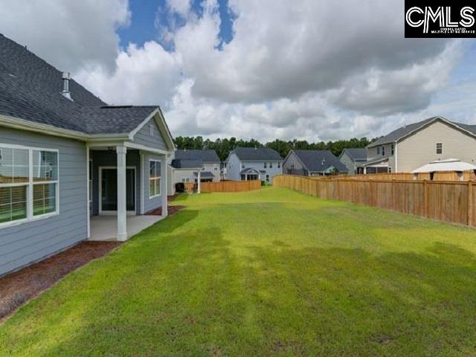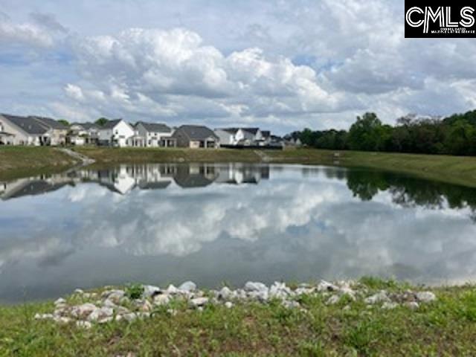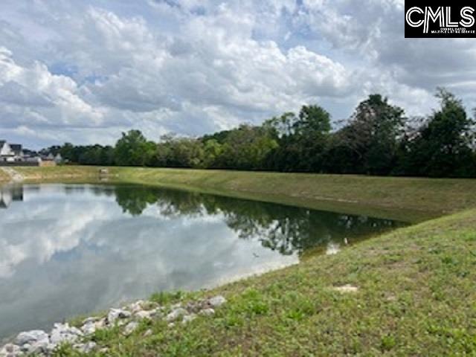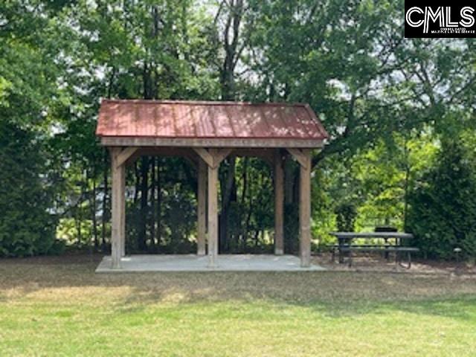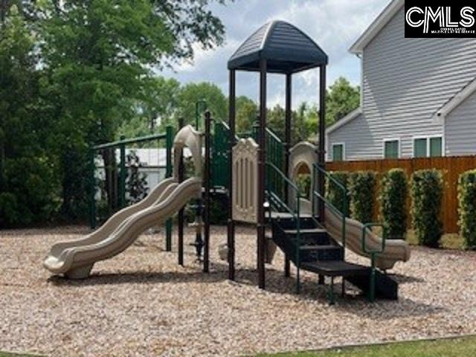124 Hadleigh Drive
128 Hadleigh Dr, Lexington, SC 29072, USA- 3 beds
- 2 baths
Basics
- Date added: Added 4 weeks ago
- Listing Date: 2025-04-26
- Price per sqft: $191.25
- Category: RESIDENTIAL
- Type: Single Family
- Status: ACTIVE
- Bedrooms: 3
- Bathrooms: 2
- Floors: 1
- Year built: 2025
- TMS: 004210-01-002
- MLS ID: 607310
- Full Baths: 2
- Cooling: Central
Description
-
Description:
Up to $10,000 in Closing Cost Assistance with Preferred Lender. Picture perfect Bungalow in classic craftsman style and stone accents. Beautiful curb appeal. The entry foyer is welcoming, warm and highlighted with ceiling detail. gleaming floors unify the main level living area, open to the custom kitchen with designer cabinetry, stainless appliances, oversized island and large breakfast with access to the outdoor living space. The great room is complete with a gas log fireplace. The ownerâs suite is spacious, full of natural light and private. A walk in closet with room to spare, stunning spa style bath with linen, double vanities, separate garden tub and tile shower and water closet. Second and third main level bedrooms and full bath completes the first floor. The Avery plan is designed and built to be energy efficient, using sustainable construction practices, HERS rated, and NAHB Green building guidelines. Photos may show options, check with agent for details. Disclaimer: CMLS has not reviewed and, therefore, does not endorse vendors who may appear in listings. Disclaimer: CMLS has not reviewed and, therefore, does not endorse vendors who may appear in listings.
Show all description
Location
- County: Lexington County
- City: Lexington
- Area: Lexington and surrounding area
- Neighborhoods: Hadleigh Park
Building Details
- Heating features: Central,Gas 1st Lvl
- Garage: Garage Attached, Front Entry
- Garage spaces: 2
- Foundation: Slab
- Water Source: Public
- Sewer: Public
- Style: Bungalow
- Basement: No Basement
- Exterior material: Stone, Vinyl
- New/Resale: New
HOA Info
- HOA: Y
Nearby Schools
- School District: Lexington One
- Elementary School: LakeMurray (Lex 1)
- Middle School: Beechwood Middle School
- High School: Lexington
Ask an Agent About This Home
Listing Courtesy Of
- Listing Office: Eastwood Homes of Columbia LLC
- Listing Agent: Jeannie, Hickman
