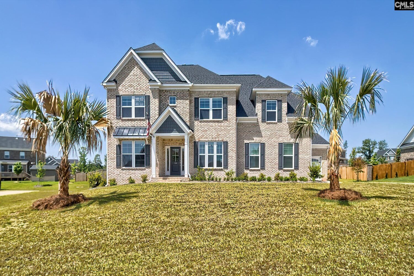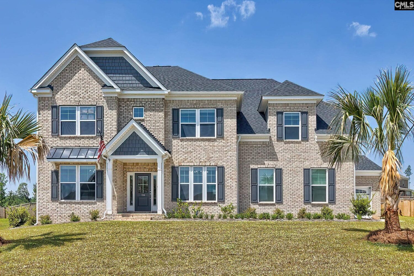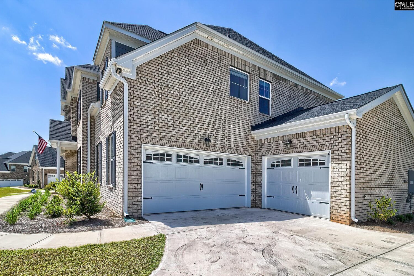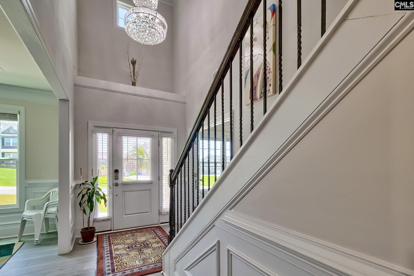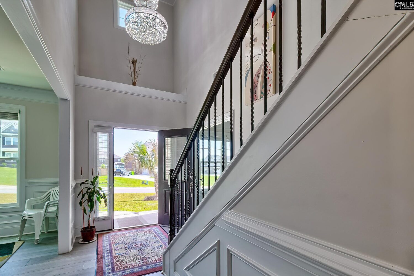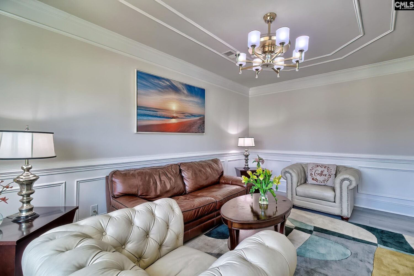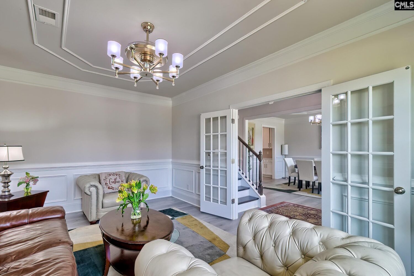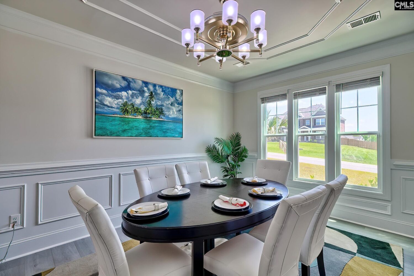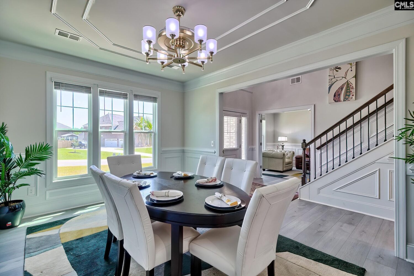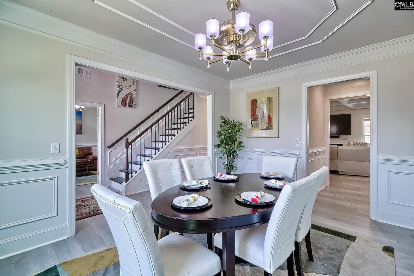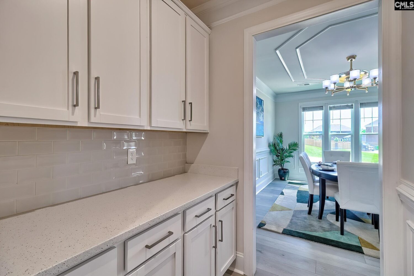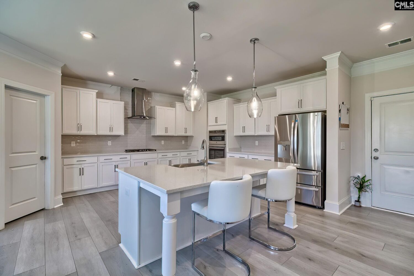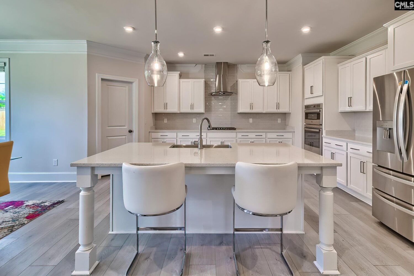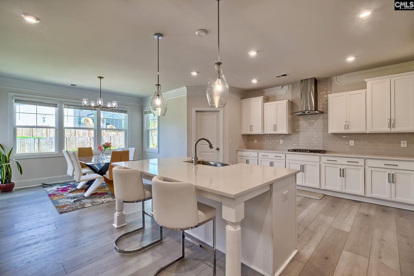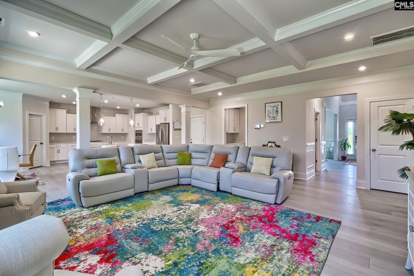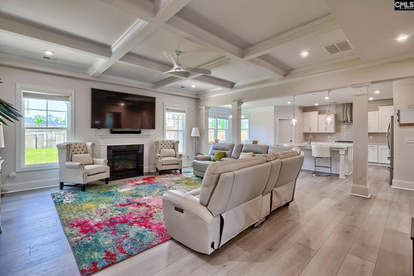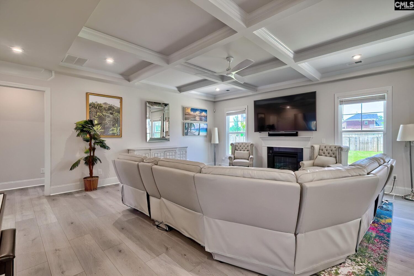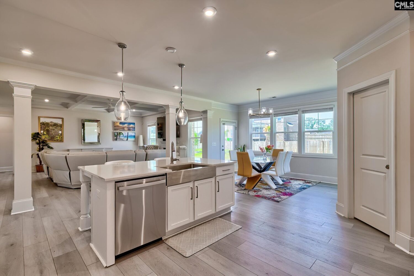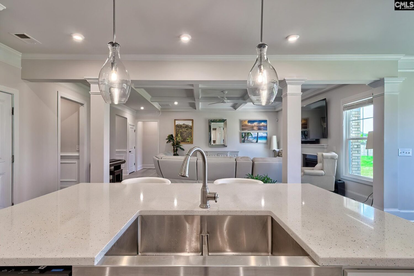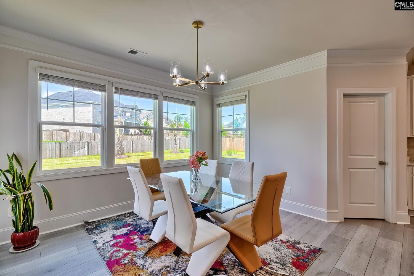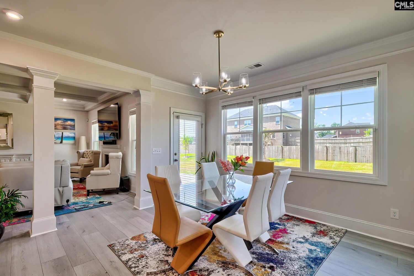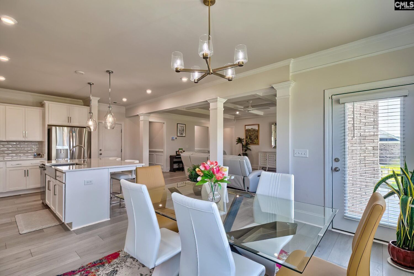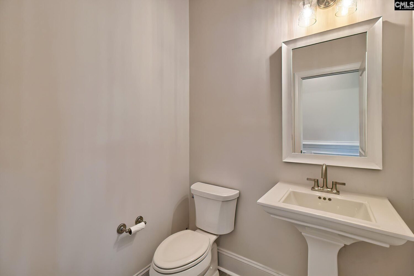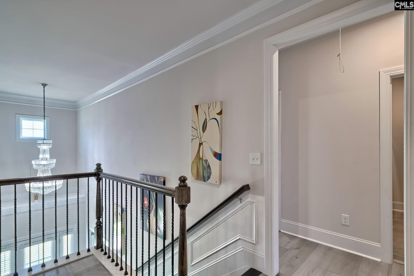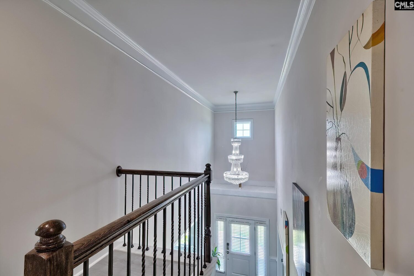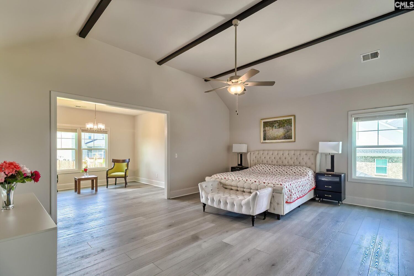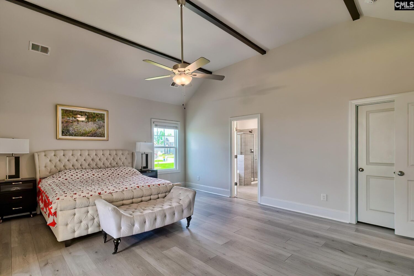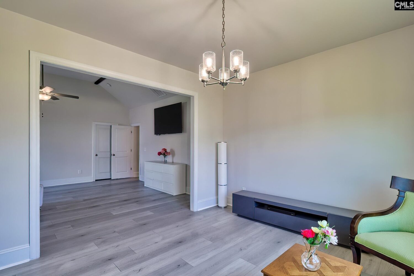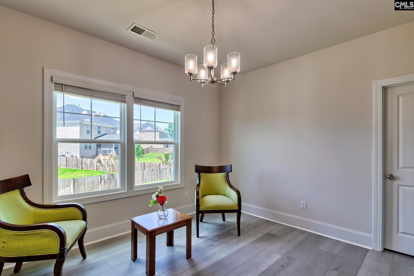124 Slippery Elm Circle
- 5 beds
- 5 baths
- 4156 sq ft
Basics
- Date added: Added 10 hours ago
- Listing Date: 2025-05-16
- Status: ACTIVE
- Bedrooms: 5
- Bathrooms: 5
- Half baths: 1
- Floors: 2
- Area, sq ft: 4156 sq ft
- Lot size, acres: 0.46 acres
- Year built: 2024
- MLS ID: 608842
- TMS: 15001-07-07
- Full Baths: 4
Description
-
Description:
This stunning brick home in Ashley Oaks sits on almost half an acre. The 5 bedroom, 4.5 bath house features a gorgeous European chandelier in the foyer, plus wainscotting, chair rail, and ceiling molding throughout the first floor. The formal living room/office has French doors for privacy, and the dining room is ideal for entertaining, both rooms equipped with fan chandeliers. The gourmet kitchen includes a quartz island, breakfast area, gas cooktop, and tile backsplash, opening to a family room with a gas fireplace and upgraded fan. The main level also has a guest bedroom and full bathroom. On the second floor, the primary suite includes a sitting area, luxury bath with tiled shower, free-standing tub, and two walk-in closets. Two additional bedrooms share a hall bath, and another has a private bath. Outside, enjoy a scenic yard with six new Palm Trees. The 3-car garage provides ample space. Community amenities include a clubhouse and pool. Located near I-77, Fort Jackson, and Blythewood schools. This exceptional home won't last long. Disclaimer: CMLS has not reviewed and, therefore, does not endorse vendors who may appear in listings.
Show all description
Location
- County: Richland County
- Area: Columbia Northeast
- Neighborhoods: ASHLEY OAKS, SC
Building Details
- Price Per SQFT: 162.42
- Style: Traditional
- New/Resale: Resale
- Foundation: Slab
- Heating: Central
- Cooling: Central
- Water: Public
- Sewer: Septic
- Garage Spaces: 3
- Basement: No Basement
- Exterior material: Brick-All Sides-AbvFound
Amenities & Features
- Garage: Garage Attached, side-entry
- Fireplace: Gas Log-Natural
- Features:
HOA Info
- HOA: Y
- HOA Fee Per: Yearly
- HOA Includes: Clubhouse,Common Area Maintenance,Green Areas,Pool
School Info
- School District: Richland Two
- Elementary School: Bethel-Hanberry
- Secondary School: Muller Road
- High School: Westwood
Ask an Agent About This Home
Listing Courtesy Of
- Listing Office: Coldwell Banker Realty
- Listing Agent: Tracey, Leaphart
