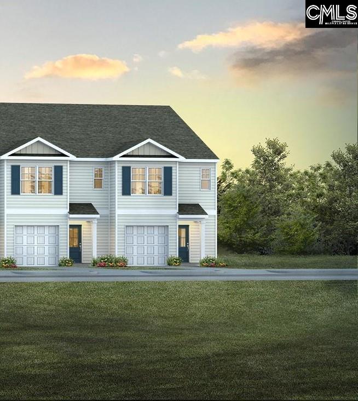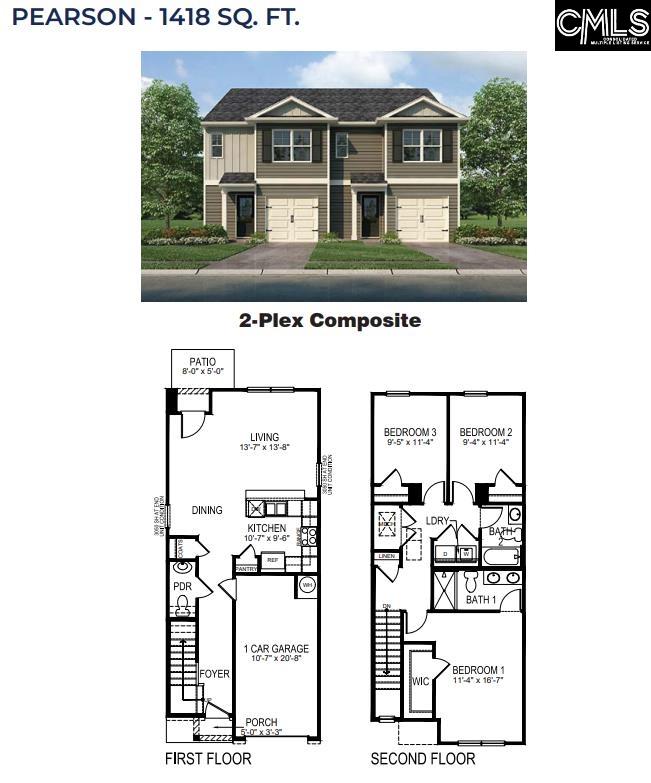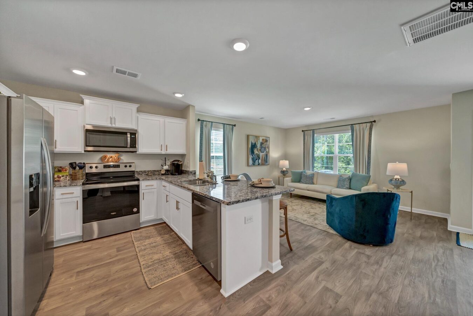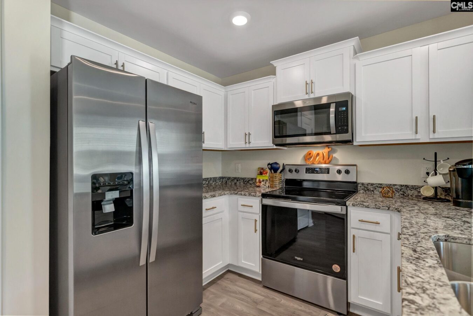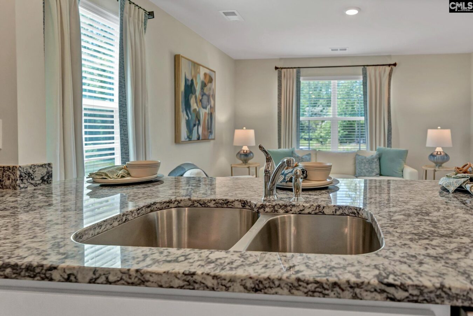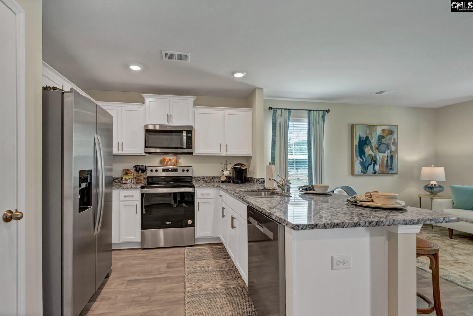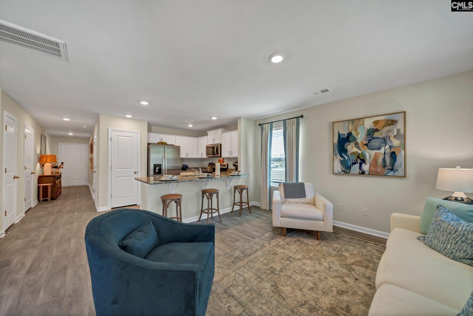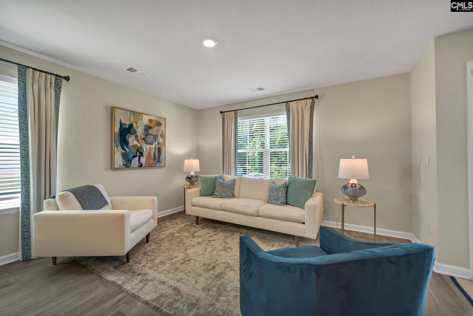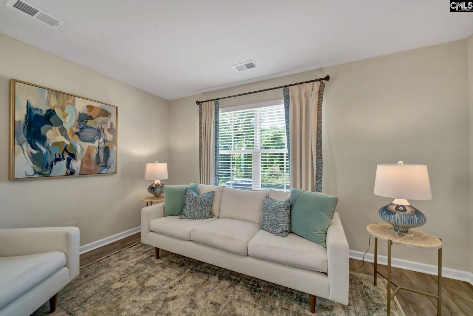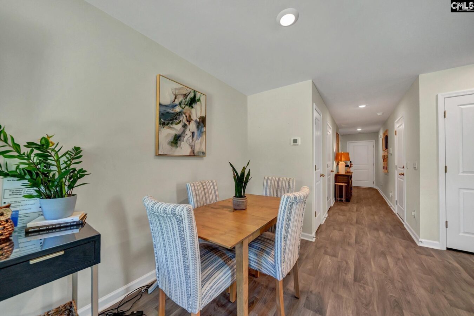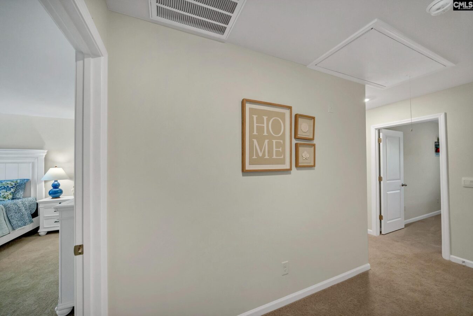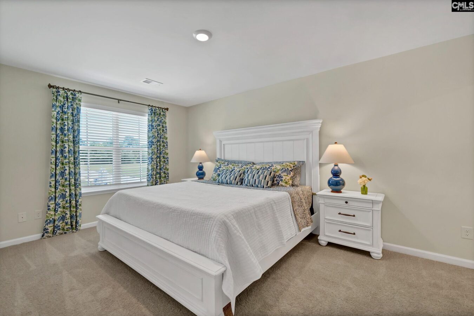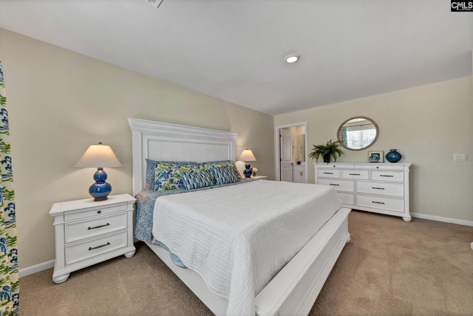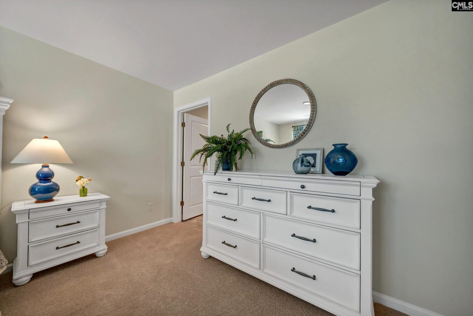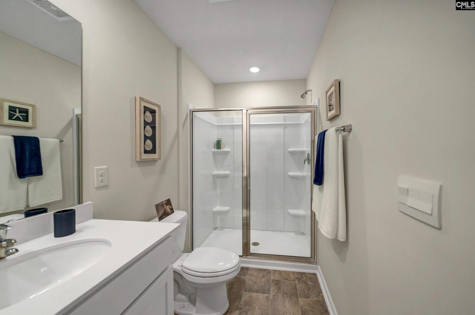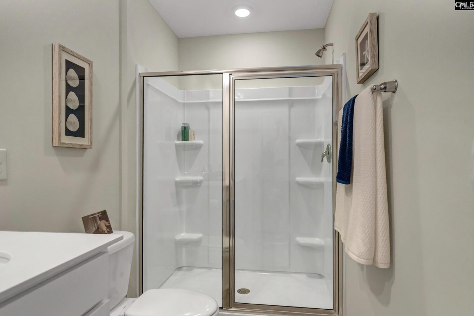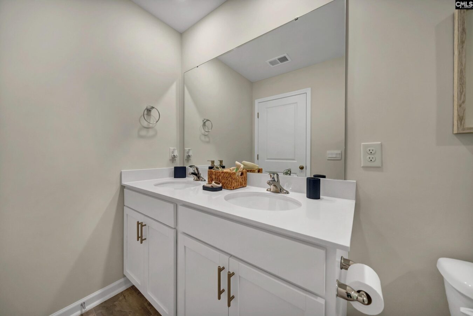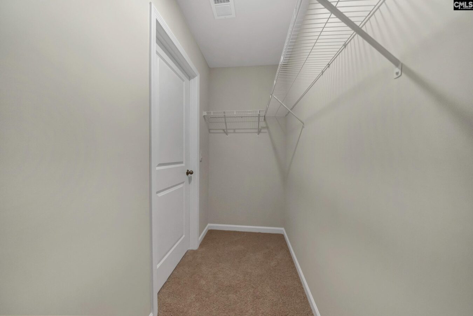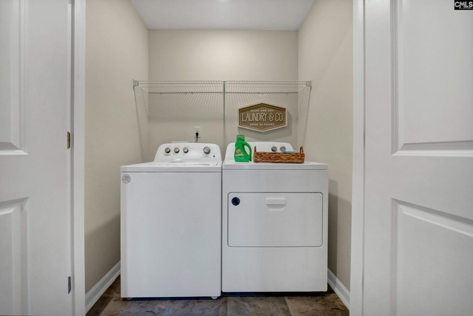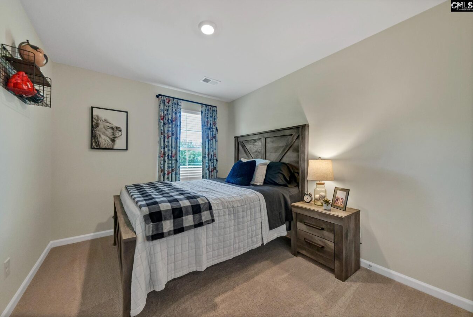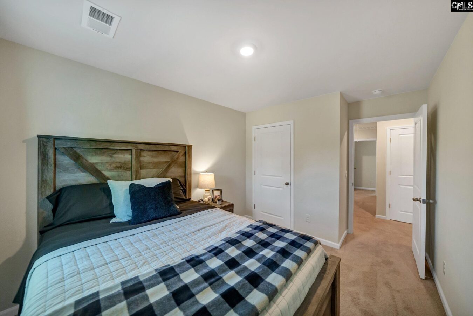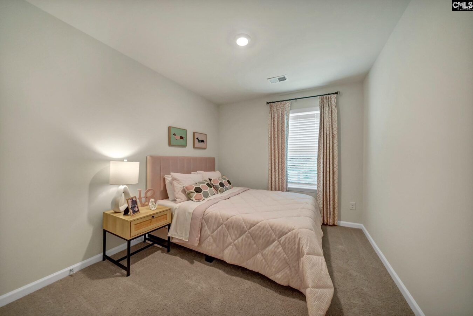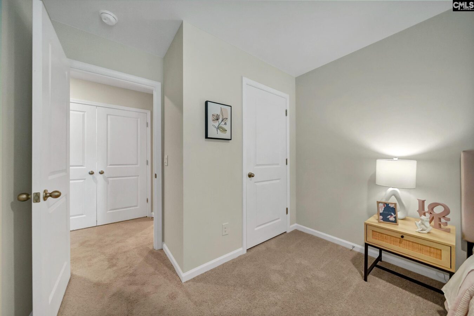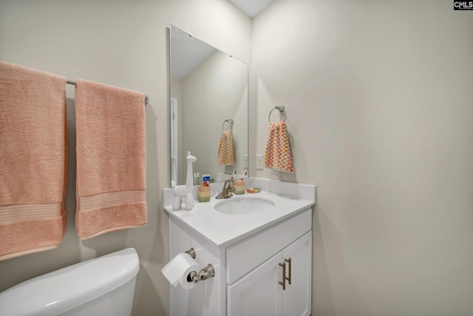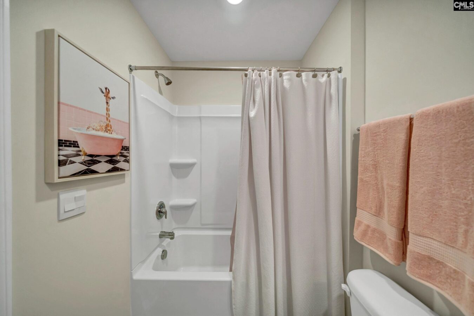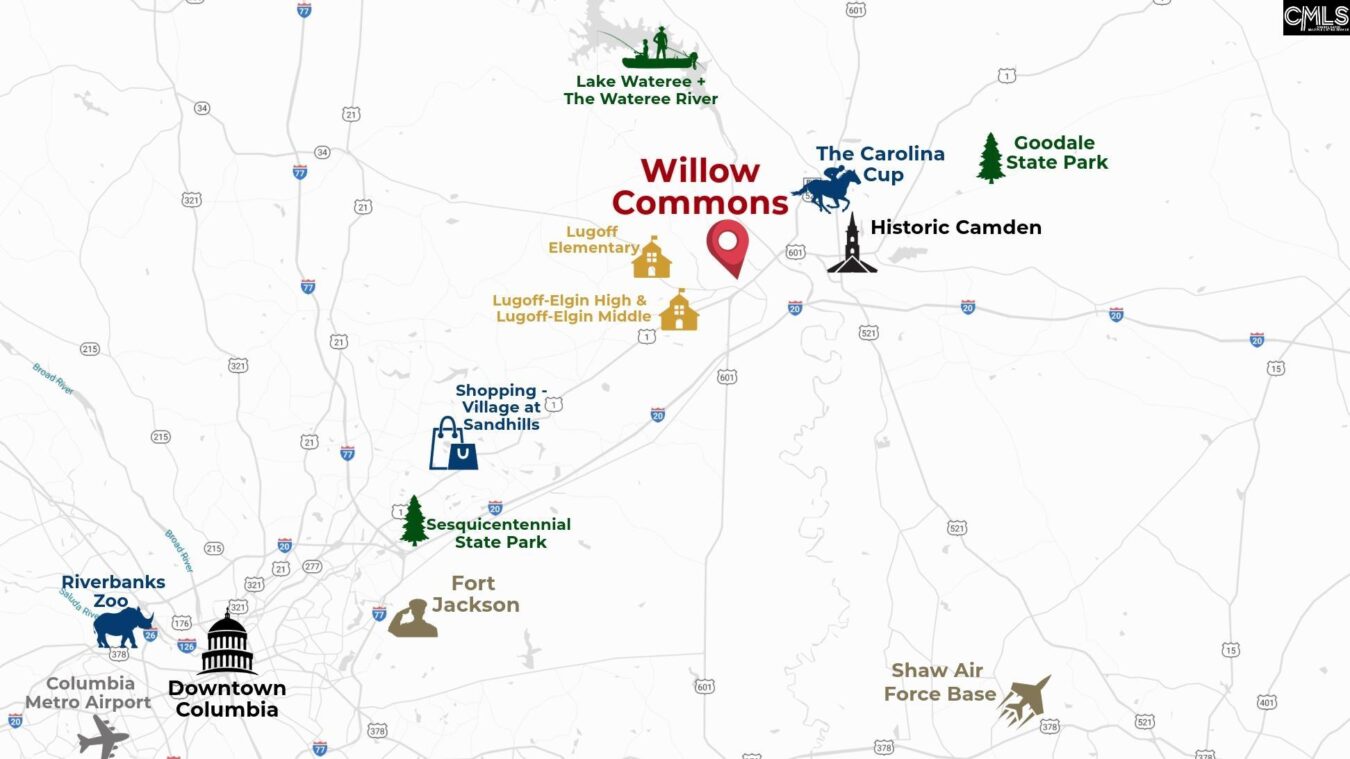126A Willow Creek Boulevard
- 3 beds
- 3 baths
- 1418 sq ft
Basics
- Date added: Added 8 hours ago
- Listing Date: 2025-05-19
- Category: RESIDENTIAL
- Type: Townhouse
- Status: ACTIVE
- Bedrooms: 3
- Bathrooms: 3
- Half baths: 1
- Area, sq ft: 1418 sq ft
- Lot size, acres: 0.11 acres
- Year built: 2025
- MLS ID: 608954
- TMS: 296-02-05-033A
- Full Baths: 2
Description
-
Description:
Welcome to Pearson Townhome at 126A Willow Creek Blvd and see all that the Pearson has to provide at Willow Creek Commons! This home sits on a peaceful lot that includes a fully fenced in backyard. Not to mention the low maintenance living service that will keep your lawn pristine! The stunning Pearson townhome here has 3 bedrooms, 2.5 bathrooms, and a 1-car garage. Entering through the front door, you will find a foyer and a powder room. Past that is your open concept kitchen and living area, complete with countertop seating and space for a dining table. The modern kitchen features granite countertops and white cabinetry. You'll find the primary bedroom upstairs, with a walk-in closet and a double bowl vanity in the en-suite bathroom. Two additional bedrooms upstairs create ample living space and could even serve as a home office. Willow Creek Commons offers low maintenance living through lawncare and irrigation maintenance. These modern townhomes are great for any stage of life! They are also conveniently located minutes from I-20, local restaurants and shops, and Downtown Camden. *Please note the photos you see here are for illustration purposes only, interior and exterior features, options, colors and selections will differ. Please see sales agent for options. Disclaimer: CMLS has not reviewed and, therefore, does not endorse vendors who may appear in listings.
Show all description
Location
- County: Kershaw County
- Area: Kershaw County West - Lugoff, Elgin
- Neighborhoods: SC, WILLOW COMMONS
Building Details
- Price Per SQFT: 159.38
- Style: Traditional
- New/Resale: New
- Foundation: Slab
- Heating: Central
- Cooling: Central
- Water: Public
- Sewer: Public
- Garage Spaces: 1
- Basement: No Basement
- Exterior material: Vinyl
Amenities & Features
- Garage: Garage Attached, Front Entry
- Features:
HOA Info
- HOA: Y
- HOA Fee Per: Yearly
- Hoa Fee: $1,150
School Info
- School District: Kershaw County
- Elementary School: Lugoff
- Secondary School: Lugoff-Elgin
- High School: Lugoff-Elgin
Ask an Agent About This Home
Listing Courtesy Of
- Listing Office: DR Horton Inc
- Listing Agent: Mallory, Warner
